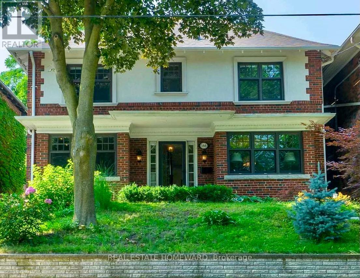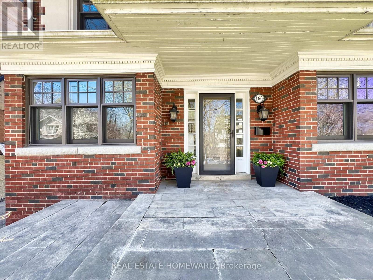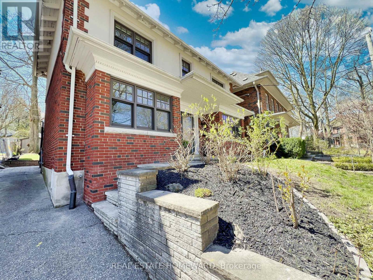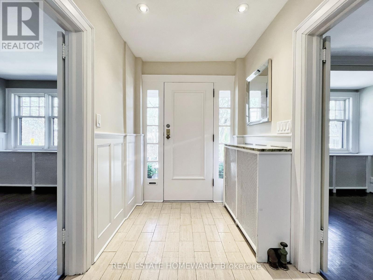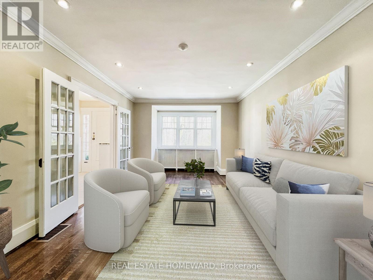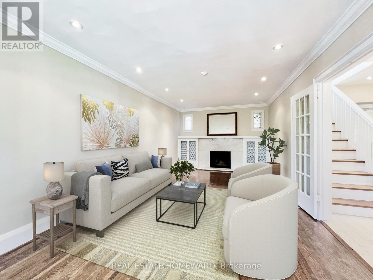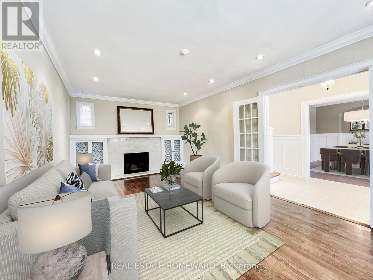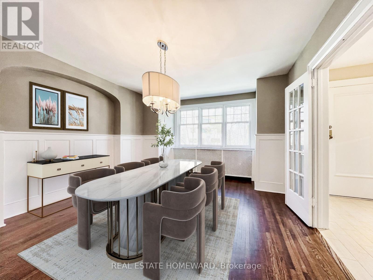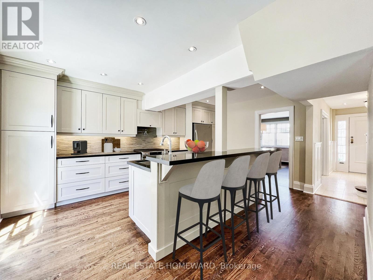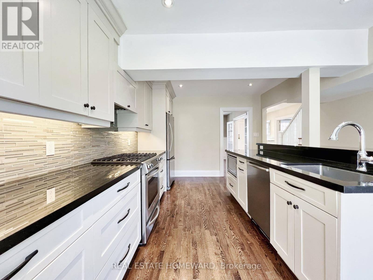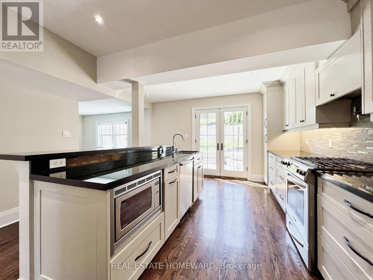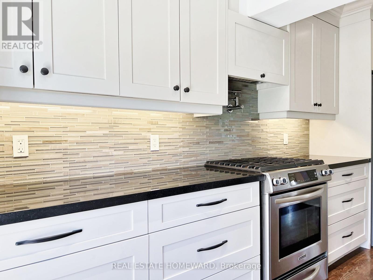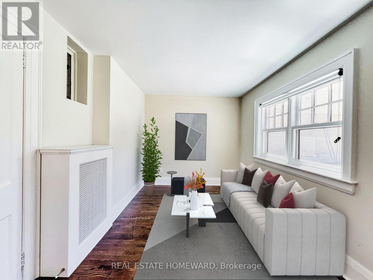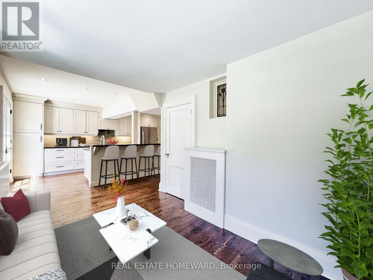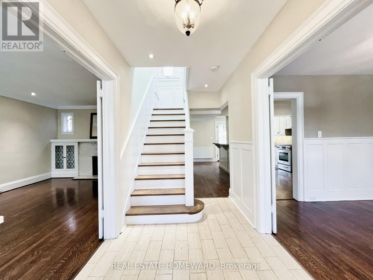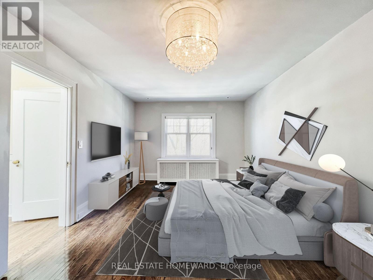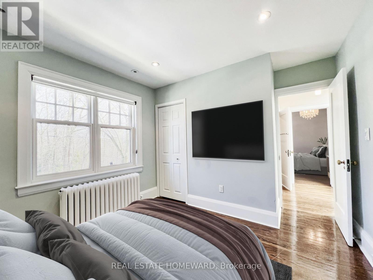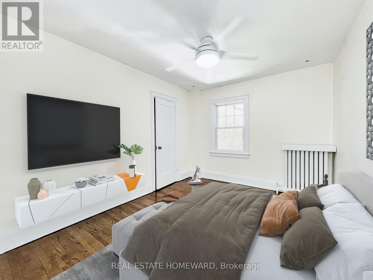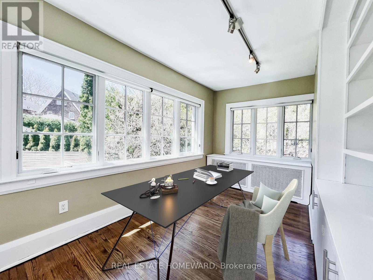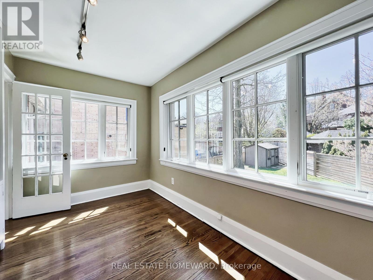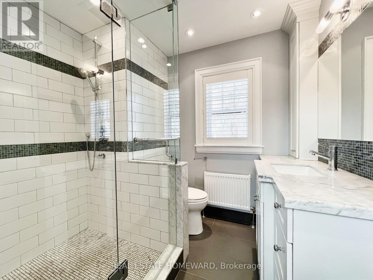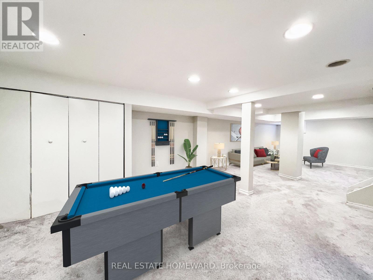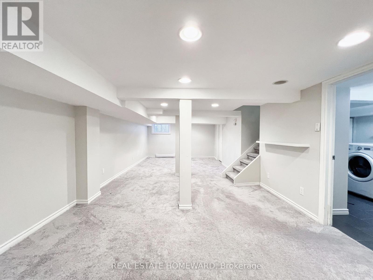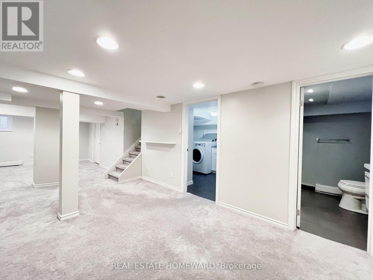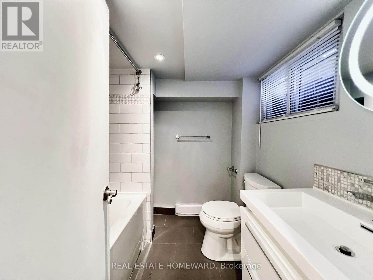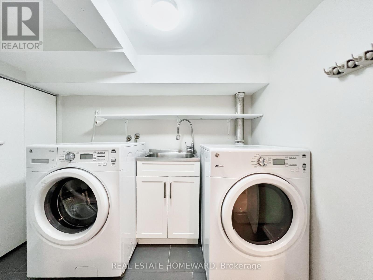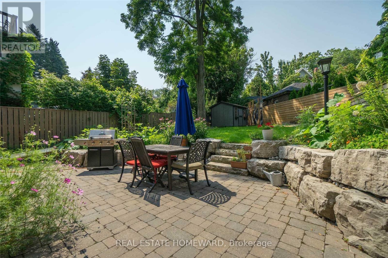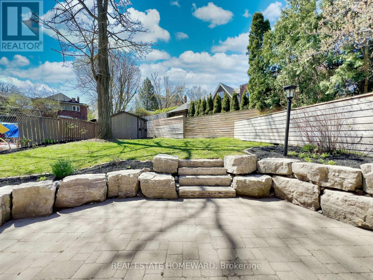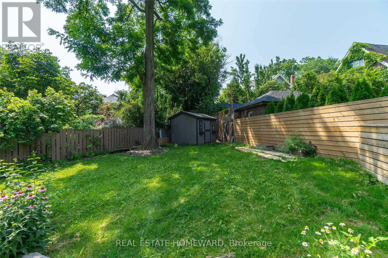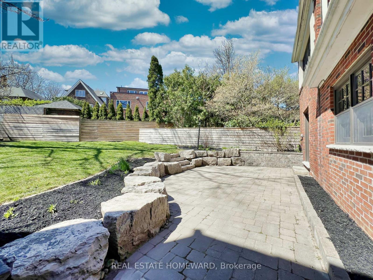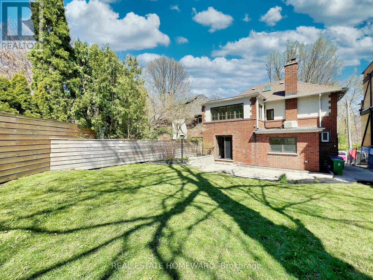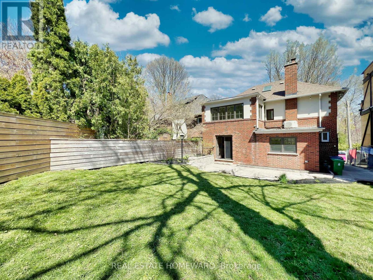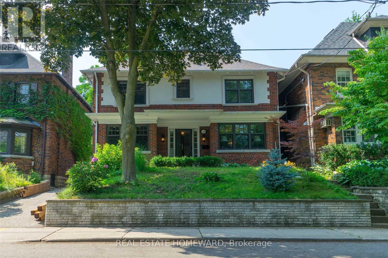166 Hudson Dr Toronto, Ontario M4T 2K6
MLS# C8265454 - Buy this house, and I'll buy Yours*
$3,499,000
Nestled in Moore Park, this charming four bedroom renovated home offers the perfect blend of comfort and modern elegance. Beautiful hardwood floors create a warm and welcoming atmosphere, and large windows throughout flood every corner with natural light. This exceptional home features a kitchen and family room that offer a walkout to the private lush backyard, creating the perfect setting for relaxation and entertaining. The dining room is large enough to host family or friends, and the cozy living room, with a wood burning fireplace, is ideal for unwinding after a long day. Easy access to top-rated schools, shopping, dining, and recreational amenities. With the park and trails right across the street, outdoor adventures are just steps away, making it the perfect setting for an active and vibrant lifestyle. **** EXTRAS **** Furnace 2020, Roof Shingles & Skylight 2019, Basement/Bathroom/Laundry Room Renovated 2014, Backyard Custom Landscape 2014, All New Ridley Windows 2012, Kitchen/Appliance Renovation 2012, Upstairs Bath 2012. (id:51158)
Property Details
| MLS® Number | C8265454 |
| Property Type | Single Family |
| Community Name | Rosedale-Moore Park |
| Amenities Near By | Park, Schools |
| Features | Ravine, Conservation/green Belt |
| Parking Space Total | 1 |
About 166 Hudson Dr, Toronto, Ontario
This For sale Property is located at 166 Hudson Dr is a Detached Single Family House set in the community of Rosedale-Moore Park, in the City of Toronto. Nearby amenities include - Park, Schools. This Detached Single Family has a total of 4 bedroom(s), and a total of 2 bath(s) . 166 Hudson Dr has Hot water radiator heat heating . This house features a Fireplace.
The Second level includes the Primary Bedroom, Bedroom 2, Bedroom 3, Bedroom 4, The Lower level includes the Recreational, Games Room, Laundry Room, The Main level includes the Living Room, Dining Room, Kitchen, Family Room, The Other includes the Laundry Room, The Basement is Finished.
This Toronto House's exterior is finished with Brick
The Current price for the property located at 166 Hudson Dr, Toronto is $3,499,000 and was listed on MLS on :2024-04-29 12:01:25
Building
| Bathroom Total | 2 |
| Bedrooms Above Ground | 4 |
| Bedrooms Total | 4 |
| Basement Development | Finished |
| Basement Type | N/a (finished) |
| Construction Style Attachment | Detached |
| Exterior Finish | Brick |
| Fireplace Present | Yes |
| Heating Fuel | Natural Gas |
| Heating Type | Hot Water Radiator Heat |
| Stories Total | 2 |
| Type | House |
Land
| Acreage | No |
| Land Amenities | Park, Schools |
| Size Irregular | 43 X 116.77 Ft |
| Size Total Text | 43 X 116.77 Ft |
Rooms
| Level | Type | Length | Width | Dimensions |
|---|---|---|---|---|
| Second Level | Primary Bedroom | 5.43 m | 3.51 m | 5.43 m x 3.51 m |
| Second Level | Bedroom 2 | 3.6 m | 3.17 m | 3.6 m x 3.17 m |
| Second Level | Bedroom 3 | 3.6 m | 2.93 m | 3.6 m x 2.93 m |
| Second Level | Bedroom 4 | 4.39 m | 2.9 m | 4.39 m x 2.9 m |
| Lower Level | Recreational, Games Room | 8.87 m | 3.66 m | 8.87 m x 3.66 m |
| Lower Level | Laundry Room | 2.26 m | 2.26 m | 2.26 m x 2.26 m |
| Main Level | Living Room | 7.01 m | 3.51 m | 7.01 m x 3.51 m |
| Main Level | Dining Room | 4.3 m | 3.81 m | 4.3 m x 3.81 m |
| Main Level | Kitchen | 5.39 m | 4.42 m | 5.39 m x 4.42 m |
| Main Level | Family Room | 3.69 m | 2.77 m | 3.69 m x 2.77 m |
| Other | Laundry Room | Measurements not available |
https://www.realtor.ca/real-estate/26793763/166-hudson-dr-toronto-rosedale-moore-park
Interested?
Get More info About:166 Hudson Dr Toronto, Mls# C8265454
