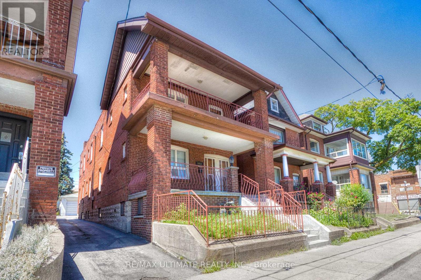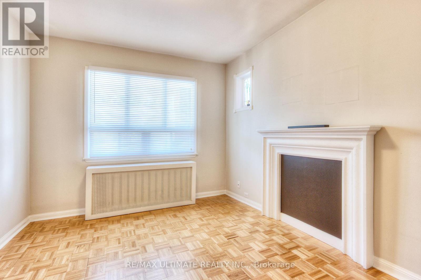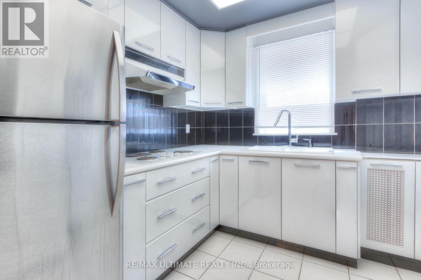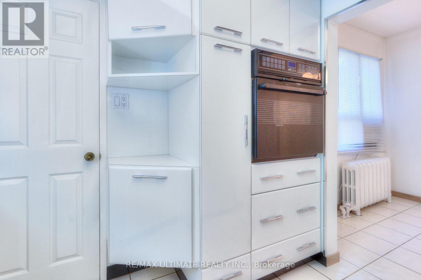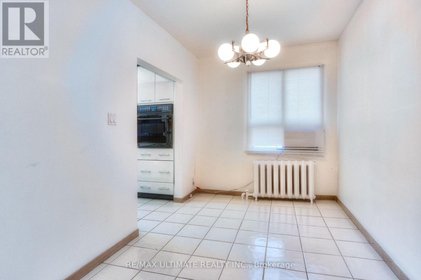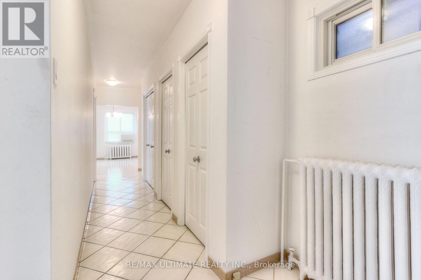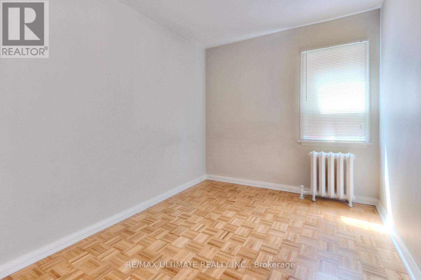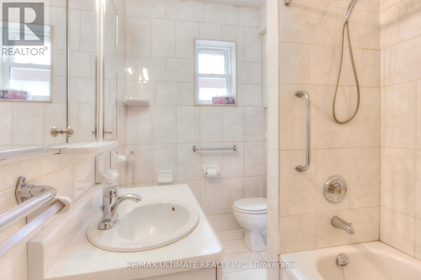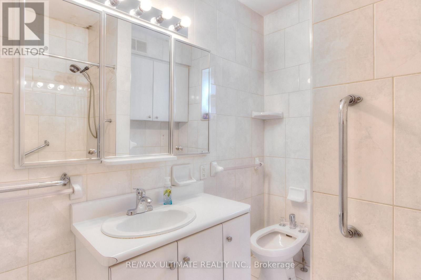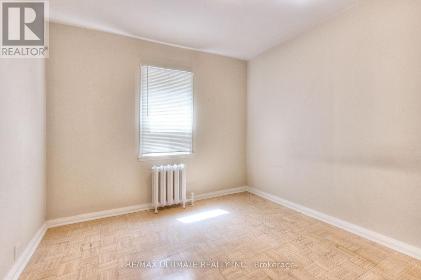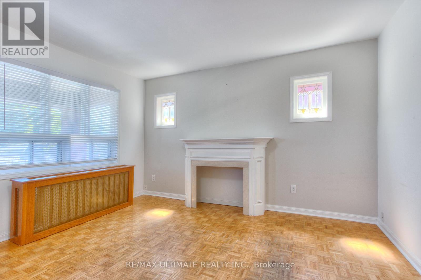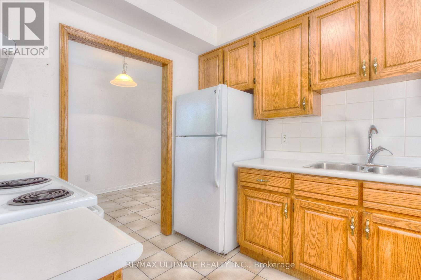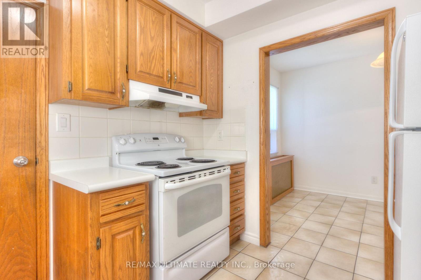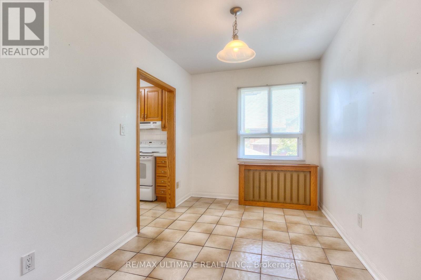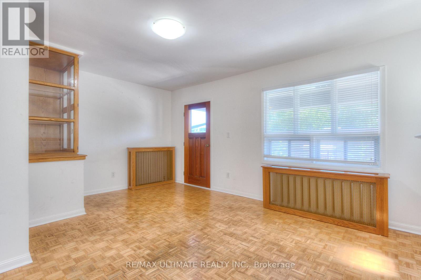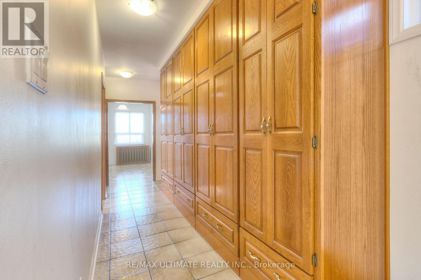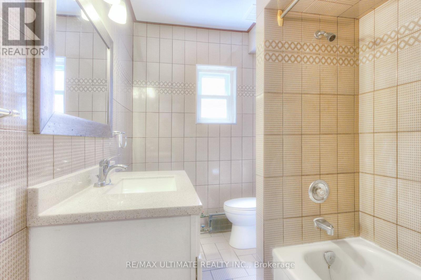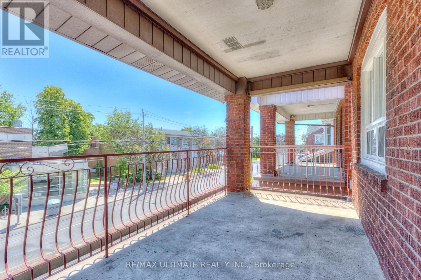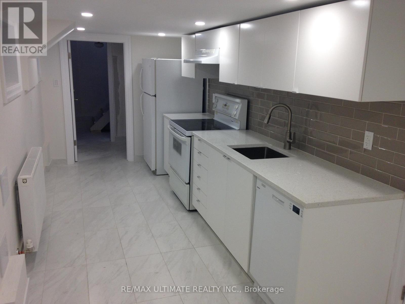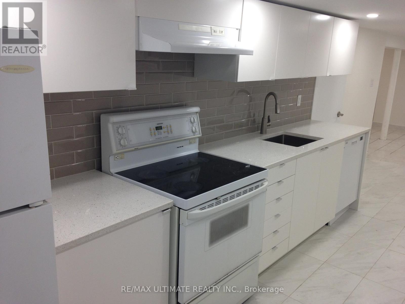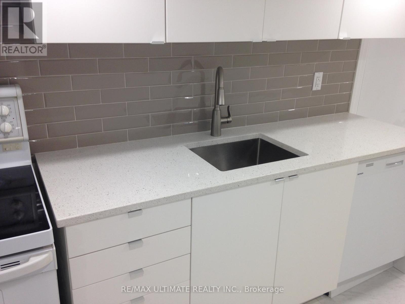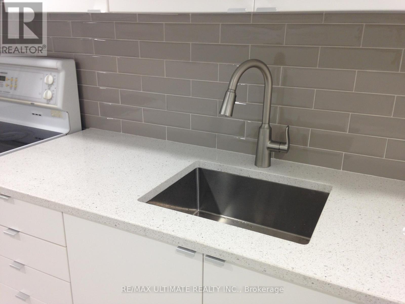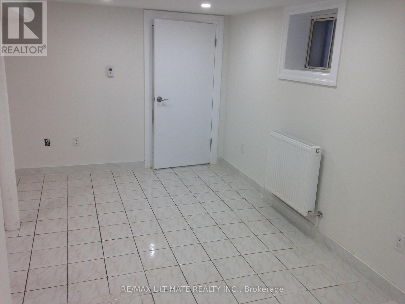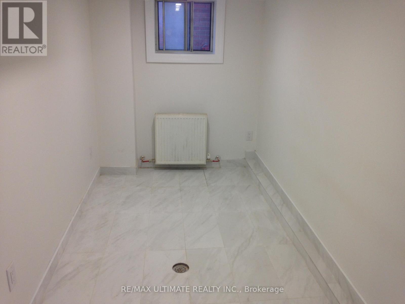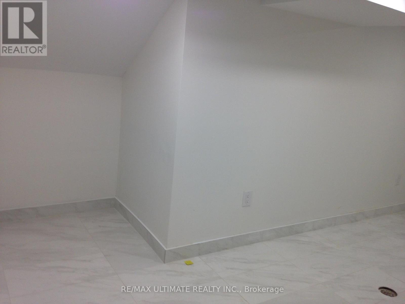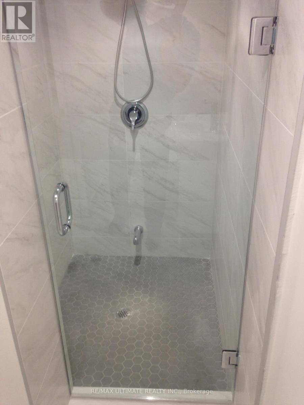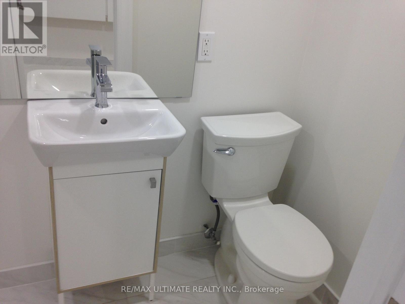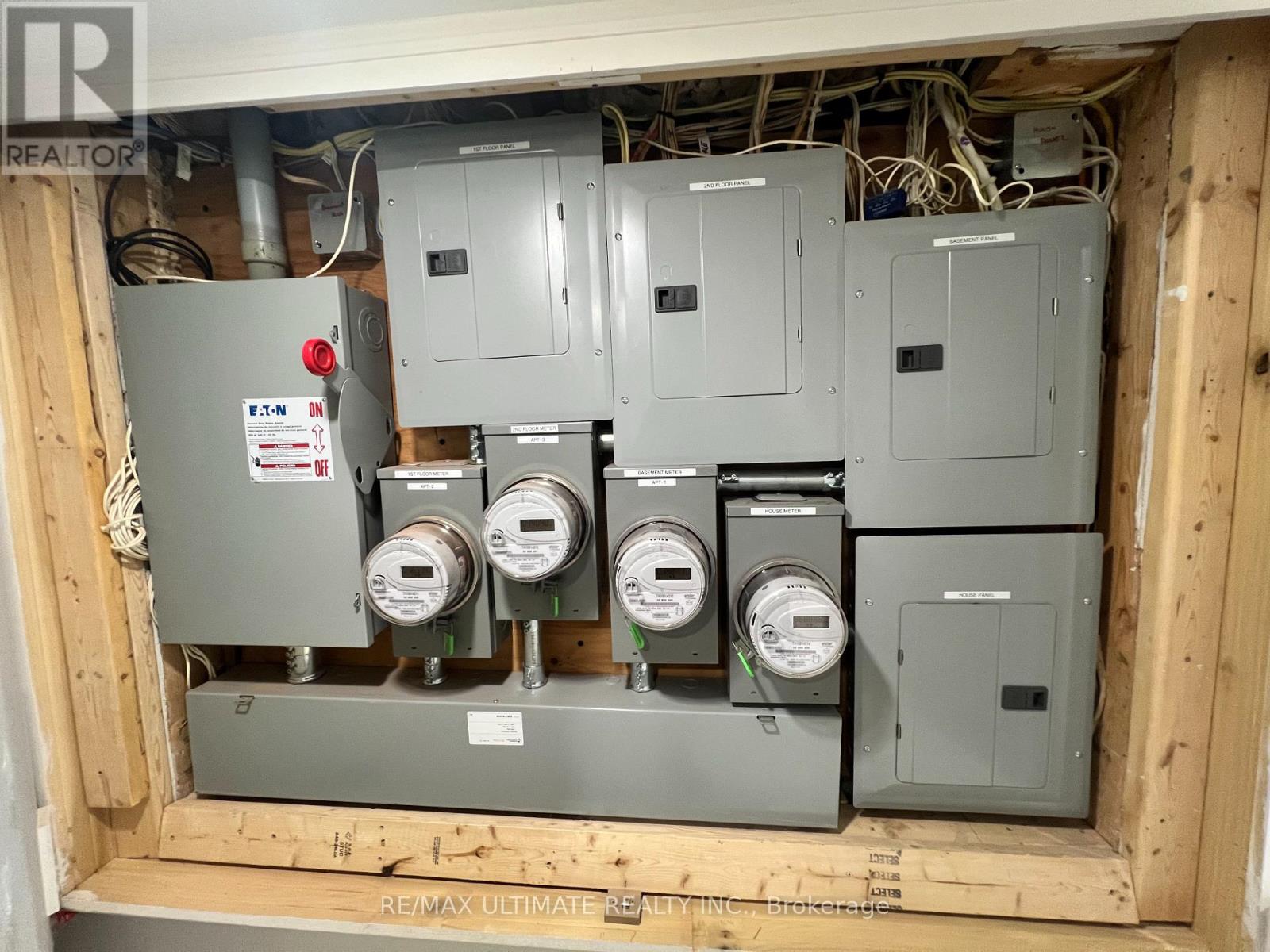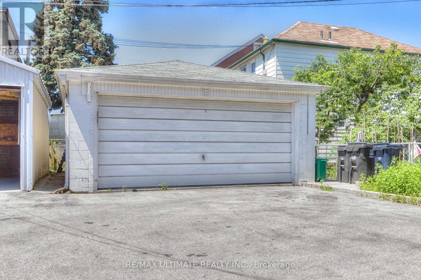1652 Dufferin St Toronto, Ontario M6H 3L8
MLS# W8185126 - Buy this house, and I'll buy Yours*
$1,499,900
Detached Duplex + Basement Apartment featuring 3 Self-Contained Units with Separate Hydro & Gas meters. Prime Corso Italia, just steps from the vibrant Dufferin & St. Clair Intersection. Ideal for end-users, multi-generational families, co-ownership enthusiasts, and savvy investors alike. Deceptively spacious Identical Upper Units: 2-Bedroom, Living, Dining and Kitchen with front & rear entrances. Basement: 1-Bedroom + Den, Open Concept Living, Dining and modern Kitchen. Preferred West side of Dufferin St. with afternoon sunlight. Lots of closets & built-ins, solid concrete Double Car Garage at rear, providing tons of storage and potential for a future Garden Suite. Walk or bike to Earlscourt Park and J.J.Piccininni Community Centre with indoor pool and outdoor ice rink. Walking distance to St. Clair shops and restaurants - Tre Mari Bakery, Marcello's, Pizza e Pazzi, LCBO, No Frills. TTC at door, quick streetcar to St. Clair W station or short bus ride to Dufferin station. **** EXTRAS **** 3 Fridges, 3 Stoves, 1 Dishwasher, Coin Washer/Dryer, All Elfs & Window Coverings, GDO & 1 Remote, 1 Boiler, 2 Tankless Combi Units, 4 Interior Wall-Mounted Ductless A/C Units (id:51158)
Property Details
| MLS® Number | W8185126 |
| Property Type | Single Family |
| Community Name | Corso Italia-Davenport |
| Parking Space Total | 4 |
About 1652 Dufferin St, Toronto, Ontario
This For sale Property is located at 1652 Dufferin St Single Family Duplex set in the community of Corso Italia-Davenport, in the City of Toronto Single Family has a total of 5 bedroom(s), and a total of 3 bath(s) . 1652 Dufferin St has Hot water radiator heat heating and Wall unit. This house features a Fireplace.
The Second level includes the Living Room, Dining Room, Kitchen, Primary Bedroom, Bedroom 2, The Basement includes the Kitchen, Bedroom, The Main level includes the Living Room, Dining Room, Kitchen, Primary Bedroom, Bedroom 2, and features a Apartment in basement, Separate entrance.
This Toronto Duplex's exterior is finished with Brick. Also included on the property is a Detached Garage
The Current price for the property located at 1652 Dufferin St, Toronto is $1,499,900 and was listed on MLS on :2024-04-03 05:06:45
Building
| Bathroom Total | 3 |
| Bedrooms Above Ground | 5 |
| Bedrooms Total | 5 |
| Basement Features | Apartment In Basement, Separate Entrance |
| Basement Type | N/a |
| Cooling Type | Wall Unit |
| Exterior Finish | Brick |
| Heating Fuel | Natural Gas |
| Heating Type | Hot Water Radiator Heat |
| Stories Total | 2 |
| Type | Duplex |
Parking
| Detached Garage |
Land
| Acreage | No |
| Size Irregular | 25 X 120 Ft |
| Size Total Text | 25 X 120 Ft |
Rooms
| Level | Type | Length | Width | Dimensions |
|---|---|---|---|---|
| Second Level | Living Room | 4.11 m | 3.2 m | 4.11 m x 3.2 m |
| Second Level | Dining Room | 3.65 m | 2.43 m | 3.65 m x 2.43 m |
| Second Level | Kitchen | 2.74 m | 2.43 m | 2.74 m x 2.43 m |
| Second Level | Primary Bedroom | 3.5 m | 2.74 m | 3.5 m x 2.74 m |
| Second Level | Bedroom 2 | 3.35 m | 3 m | 3.35 m x 3 m |
| Basement | Kitchen | 3.66 m | 2.39 m | 3.66 m x 2.39 m |
| Basement | Bedroom | 4.06 m | 3.48 m | 4.06 m x 3.48 m |
| Main Level | Living Room | 4.11 m | 3.2 m | 4.11 m x 3.2 m |
| Main Level | Dining Room | 3.65 m | 2.43 m | 3.65 m x 2.43 m |
| Main Level | Kitchen | 2.74 m | 2.43 m | 2.74 m x 2.43 m |
| Main Level | Primary Bedroom | 3.5 m | 3.5 m x Measurements not available | |
| Main Level | Bedroom 2 | 3.35 m | 3 m | 3.35 m x 3 m |
https://www.realtor.ca/real-estate/26685768/1652-dufferin-st-toronto-corso-italia-davenport
Interested?
Get More info About:1652 Dufferin St Toronto, Mls# W8185126
