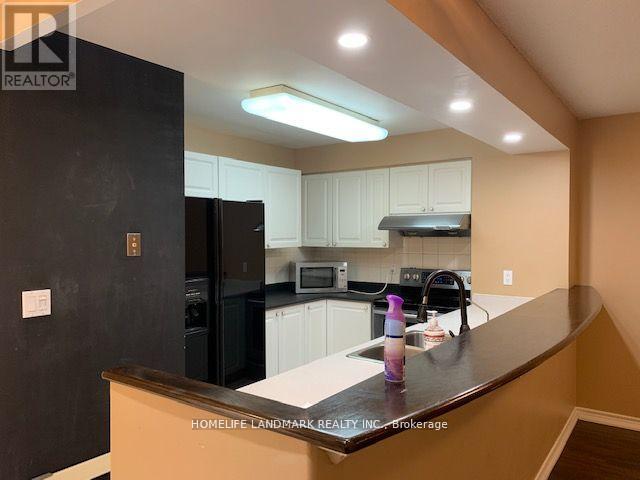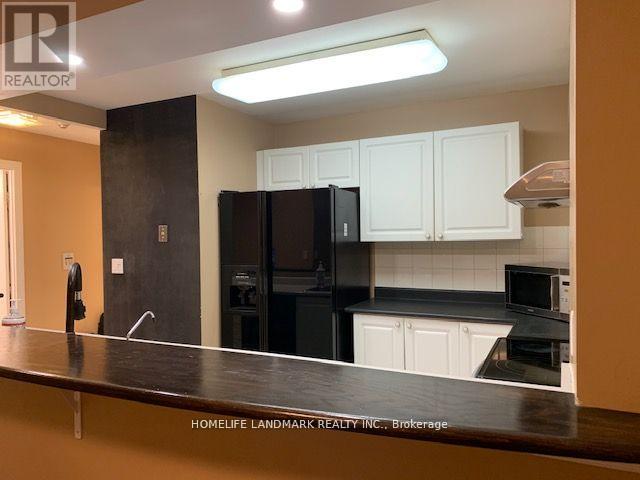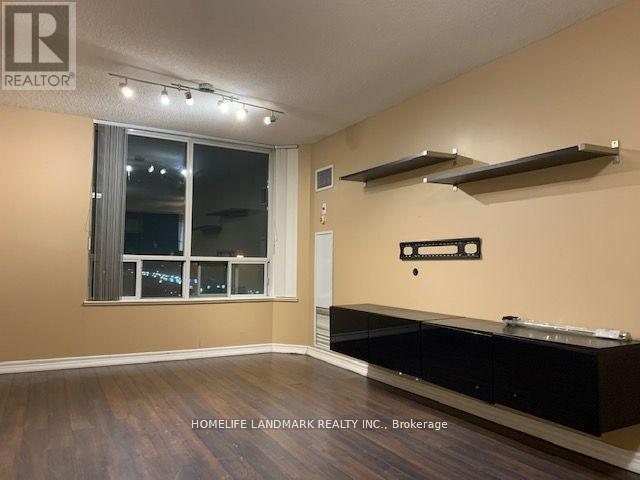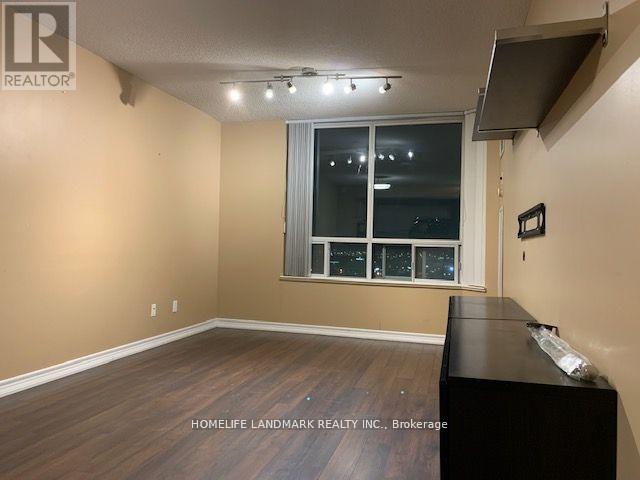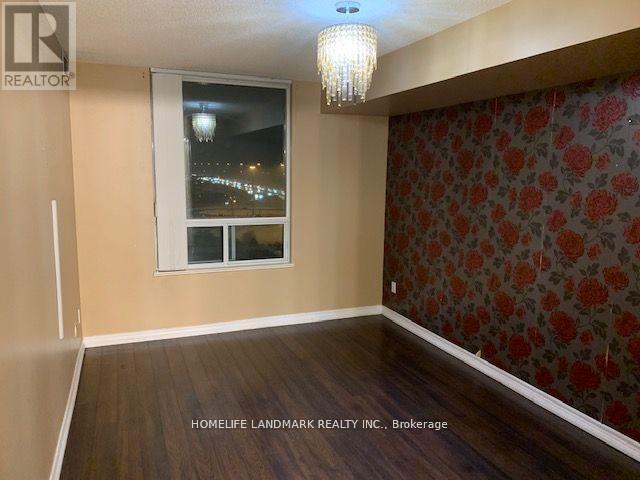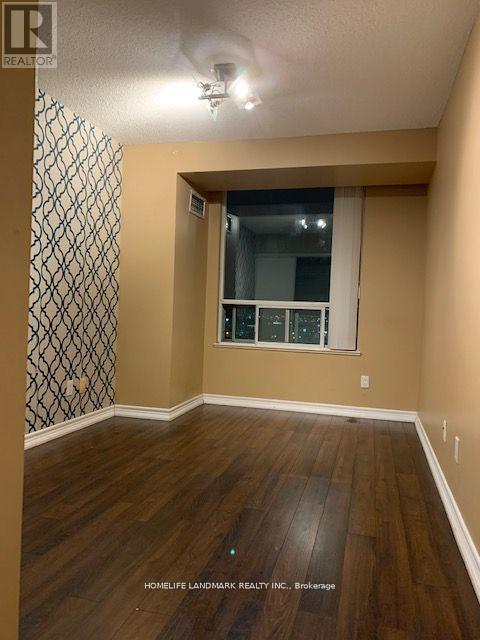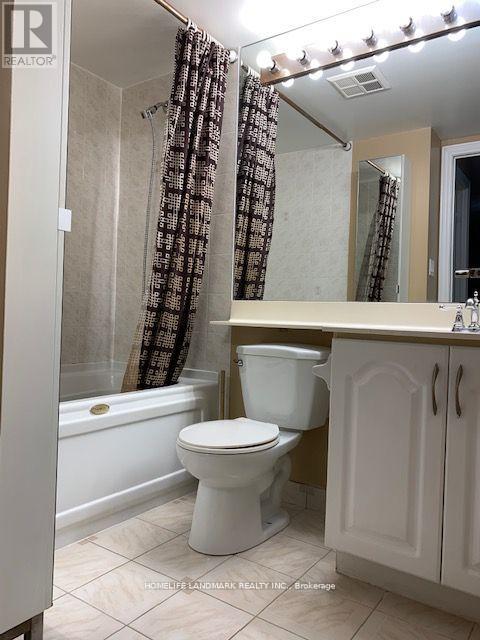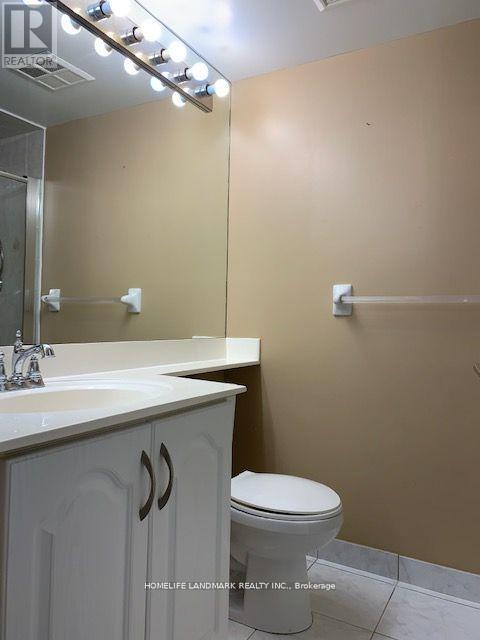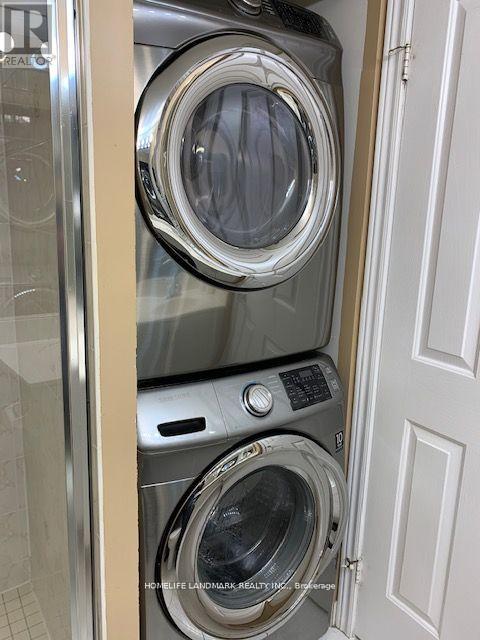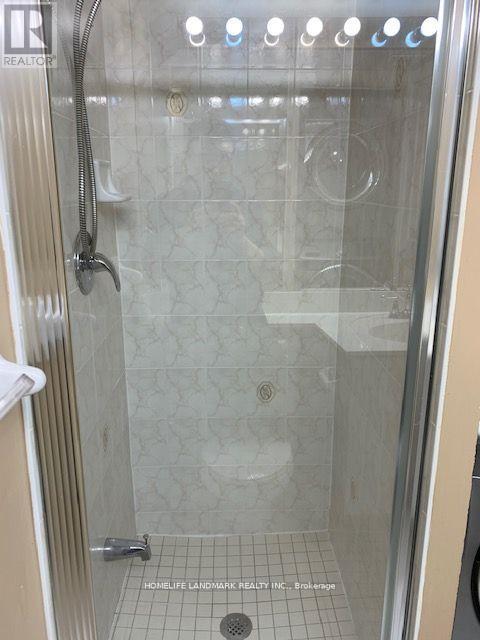#1638 -68 Corporate Dr Toronto, Ontario M1H 3H3
MLS# E8184658 - Buy this house, and I'll buy Yours*
$649,900Maintenance,
$658.21 Monthly
Maintenance,
$658.21 MonthlyWhat a Bright and Spacious Two Bedroom and Two Washroom Unit in a High Demand Area, Scarborough Towncentre. An Execellent Location! One Minute Access to Hyway 401 and Very Easy Acess to Commute Via TTC, Subway, RT, Go Bus and Shopping Centres, Restaraunts, Schools, Parks And Much More... ... As All Utilities included in your Maintainance Fee! A Mazing Amenities to Enjoy!!! Like Indoor and Outdoor Pools, Bowling Alley, Tennis Court, Squash Court, Basketball Court, Sauna and Library, Billiards Room, Gym and Free Workout classes, And Much More!!! Must See! and Good Luck! **** EXTRAS **** All appliances, Fridge, Stove, Dishwasher and Washer and Dryer in laundry included. (id:51158)
Property Details
| MLS® Number | E8184658 |
| Property Type | Single Family |
| Community Name | Woburn |
| Community Features | Pets Not Allowed |
| Parking Space Total | 1 |
About #1638 -68 Corporate Dr, Toronto, Ontario
This For sale Property is located at #1638 -68 Corporate Dr Single Family Apartment set in the community of Woburn, in the City of Toronto Single Family has a total of 2 bedroom(s), and a total of 2 bath(s) . #1638 -68 Corporate Dr has Forced air heating and Central air conditioning. This house features a Fireplace.
The Main level includes the Dining Room, Living Room, Kitchen, Primary Bedroom, Bedroom 2, .
This Toronto Apartment's exterior is finished with Concrete
The Current price for the property located at #1638 -68 Corporate Dr, Toronto is $649,900
Maintenance,
$658.21 MonthlyBuilding
| Bathroom Total | 2 |
| Bedrooms Above Ground | 2 |
| Bedrooms Total | 2 |
| Amenities | Storage - Locker |
| Cooling Type | Central Air Conditioning |
| Exterior Finish | Concrete |
| Heating Fuel | Natural Gas |
| Heating Type | Forced Air |
| Type | Apartment |
Land
| Acreage | No |
Rooms
| Level | Type | Length | Width | Dimensions |
|---|---|---|---|---|
| Main Level | Dining Room | 6.2 m | 3.18 m | 6.2 m x 3.18 m |
| Main Level | Living Room | 6.2 m | 3.18 m | 6.2 m x 3.18 m |
| Main Level | Kitchen | 3.6 m | 2.64 m | 3.6 m x 2.64 m |
| Main Level | Primary Bedroom | 4.36 m | 3.1 m | 4.36 m x 3.1 m |
| Main Level | Bedroom 2 | 4.1 m | 2.8 m | 4.1 m x 2.8 m |
https://www.realtor.ca/real-estate/26685163/1638-68-corporate-dr-toronto-woburn
Interested?
Get More info About:#1638 -68 Corporate Dr Toronto, Mls# E8184658
