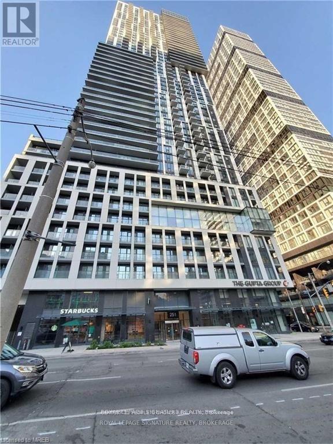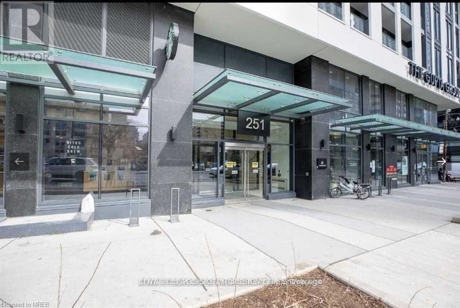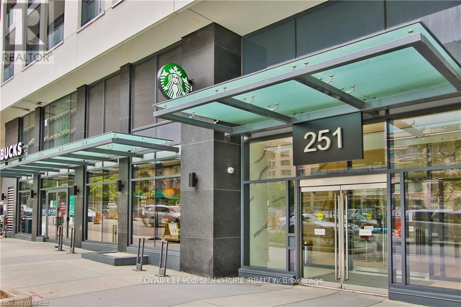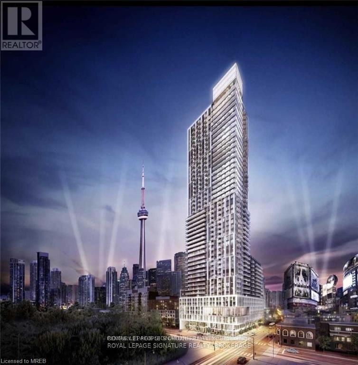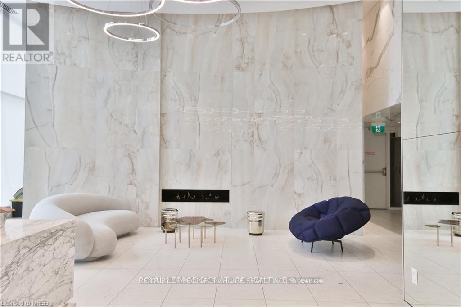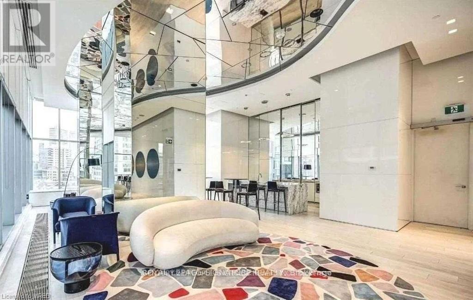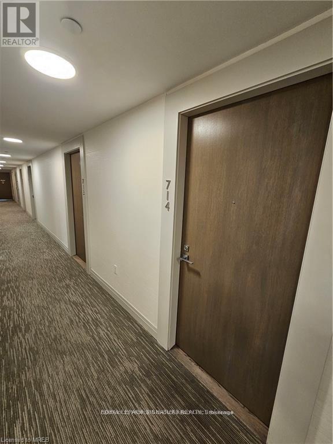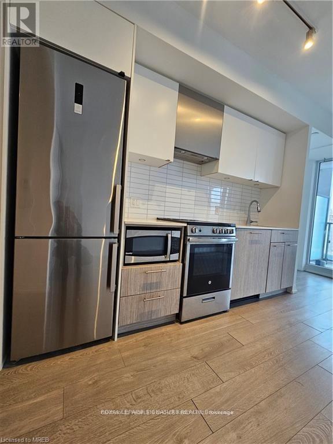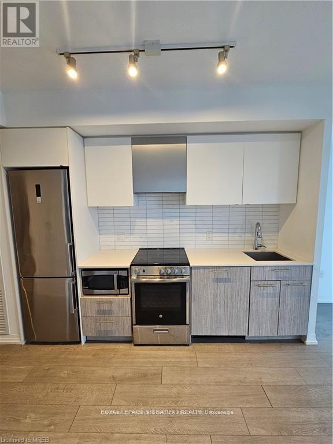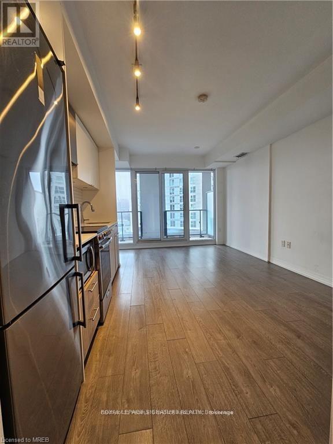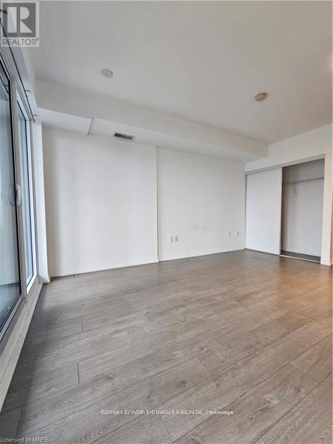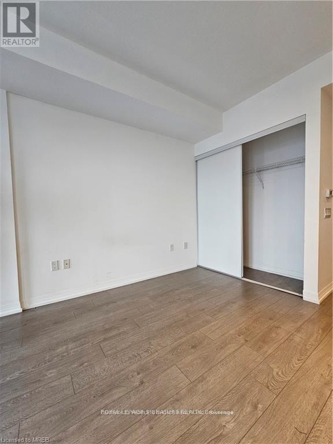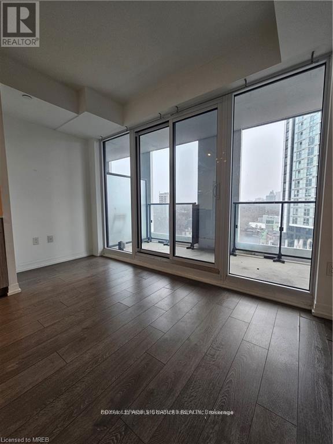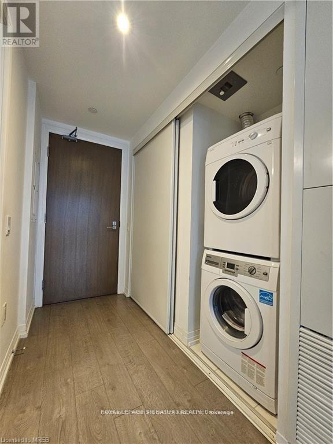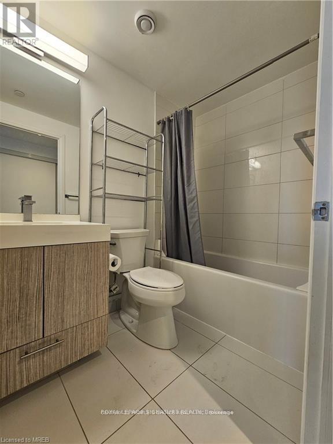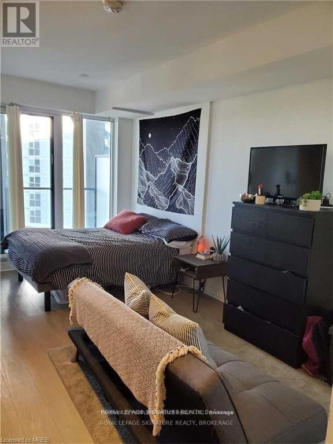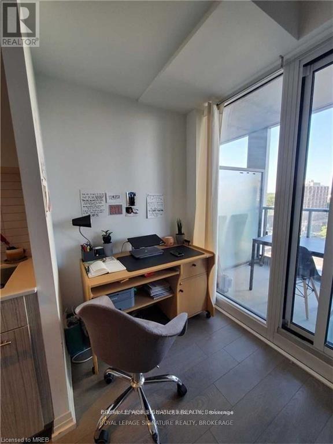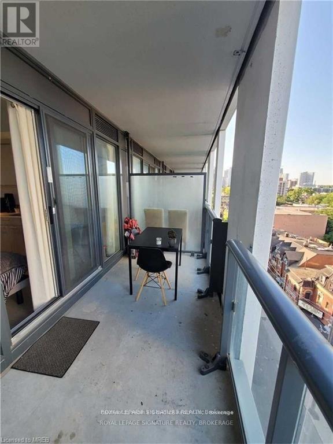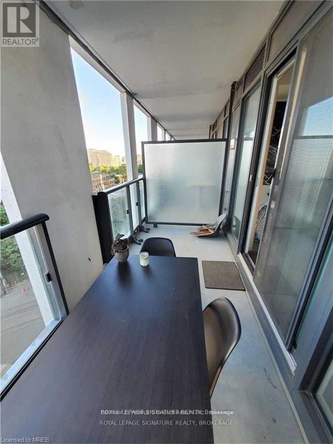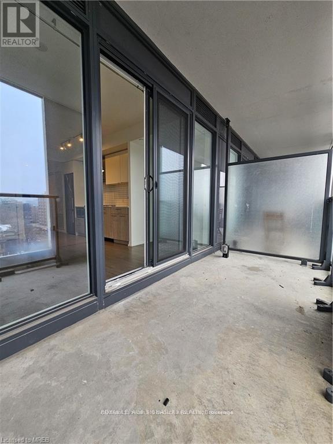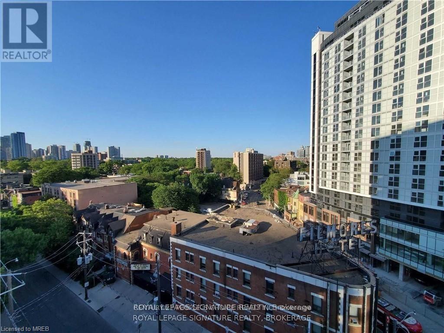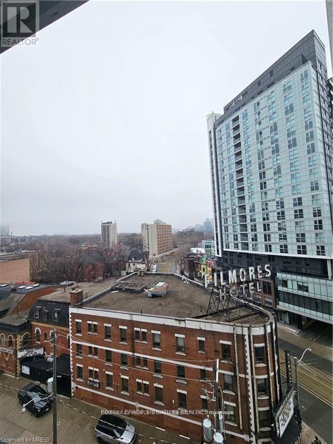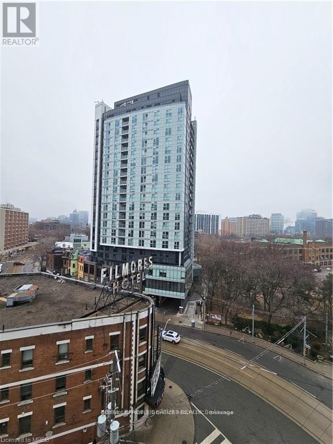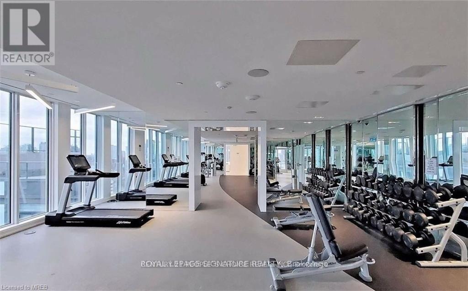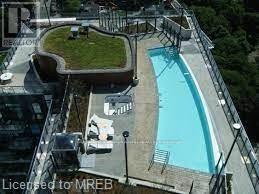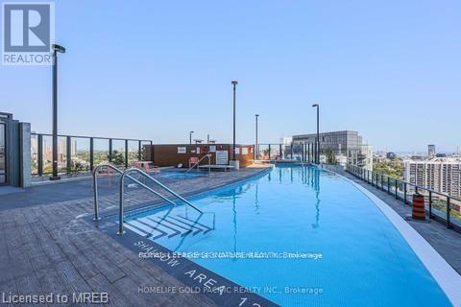#1626 -251 Jarvis St Toronto, Ontario M5B 2C2
MLS# C8262898 - Buy this house, and I'll buy Yours*
$584,900Maintenance,
$486 Monthly
Maintenance,
$486 MonthlyWelcome To Dundas Sq Garden** Unobstructed East View With Modern Open Concept 1+Den Unit In The Heart Of Downtown Toronto** Den Can Be Used As Second Bedroom Or Office Space. Lots Of Natural Light With Floor To Ceiling Windows. Amazing Facilities: Outdoor Swimming Pool, Hot Tub Lounge Sundeck, Gym, Billiard, Yoga, Sky Lounge, Party Room, Bbq, 24Hrs Concierge. Step To Subway Stn, Ryerson,Hospital, Dundas Sq,Eaton Shopping Ctr. Ttc Public Transit At Footsteps. **** EXTRAS **** S/S Fridge, S/S Stove, B/I Dishwasher, Washer & Dryer. All Elf's And Window Coverings (id:51158)
Property Details
| MLS® Number | C8262898 |
| Property Type | Single Family |
| Community Name | Moss Park |
| Amenities Near By | Park, Public Transit |
| Community Features | Community Centre |
| Features | Balcony |
| Pool Type | Outdoor Pool |
| View Type | View |
About #1626 -251 Jarvis St, Toronto, Ontario
This For sale Property is located at #1626 -251 Jarvis St Single Family Apartment set in the community of Moss Park, in the City of Toronto. Nearby amenities include - Park, Public Transit Single Family has a total of 2 bedroom(s), and a total of 1 bath(s) . #1626 -251 Jarvis St has Forced air heating . This house features a Fireplace.
The Ground level includes the Living Room, Dining Room, Kitchen, Bedroom, Den, .
This Toronto Apartment's exterior is finished with Concrete. You'll enjoy this property in the summer with the Outdoor pool
The Current price for the property located at #1626 -251 Jarvis St, Toronto is $584,900
Maintenance,
$486 MonthlyBuilding
| Bathroom Total | 1 |
| Bedrooms Above Ground | 1 |
| Bedrooms Below Ground | 1 |
| Bedrooms Total | 2 |
| Amenities | Storage - Locker, Security/concierge, Party Room, Exercise Centre |
| Exterior Finish | Concrete |
| Heating Fuel | Natural Gas |
| Heating Type | Forced Air |
| Type | Apartment |
Land
| Acreage | No |
| Land Amenities | Park, Public Transit |
Rooms
| Level | Type | Length | Width | Dimensions |
|---|---|---|---|---|
| Ground Level | Living Room | 2.84 m | 7.43 m | 2.84 m x 7.43 m |
| Ground Level | Dining Room | 2.84 m | 7.43 m | 2.84 m x 7.43 m |
| Ground Level | Kitchen | 2.84 m | 7.43 m | 2.84 m x 7.43 m |
| Ground Level | Bedroom | 2.74 m | 2.99 m | 2.74 m x 2.99 m |
| Ground Level | Den | 2.74 m | 1.74 m | 2.74 m x 1.74 m |
https://www.realtor.ca/real-estate/26790168/1626-251-jarvis-st-toronto-moss-park
Interested?
Get More info About:#1626 -251 Jarvis St Toronto, Mls# C8262898
