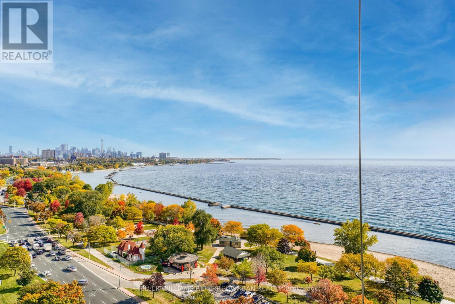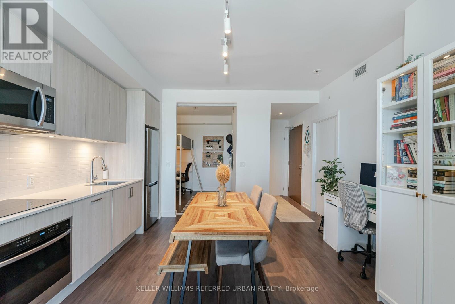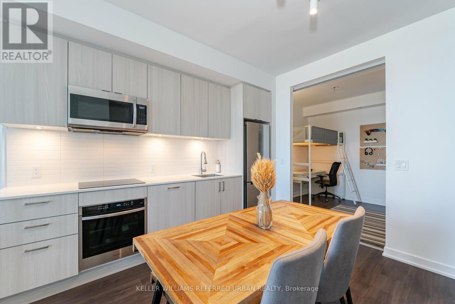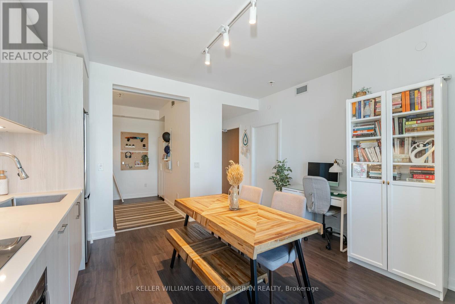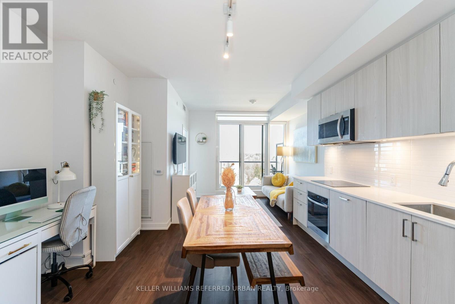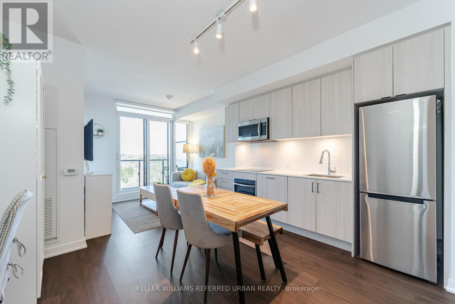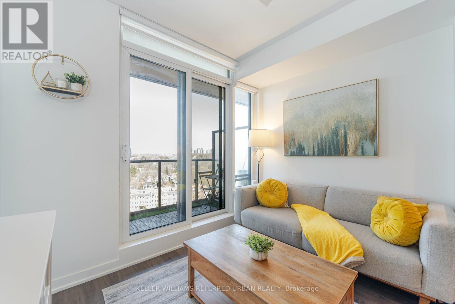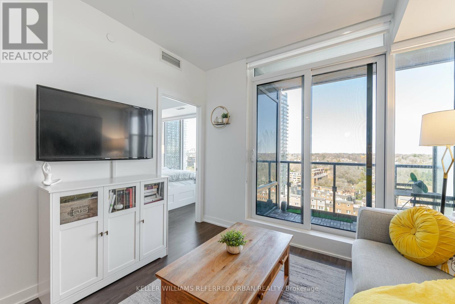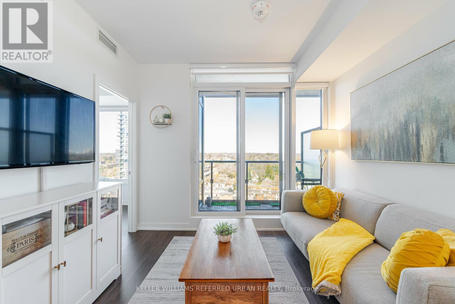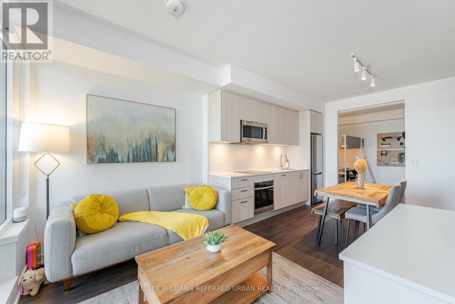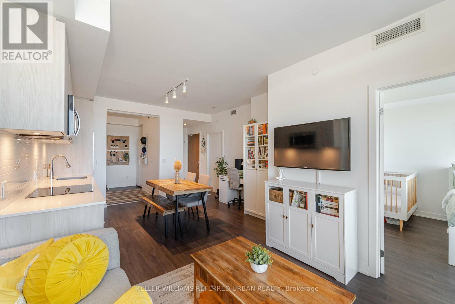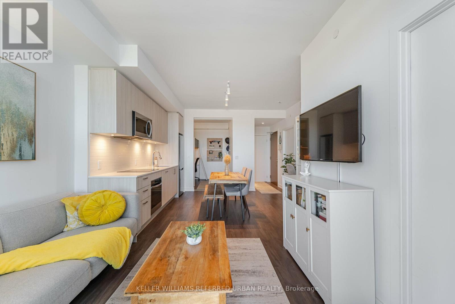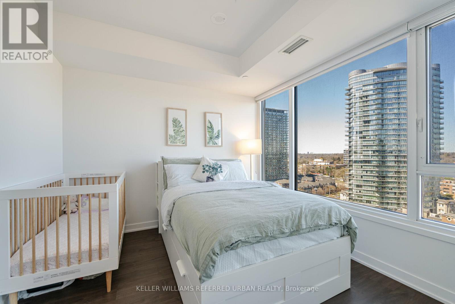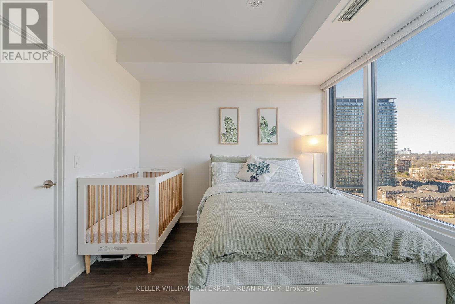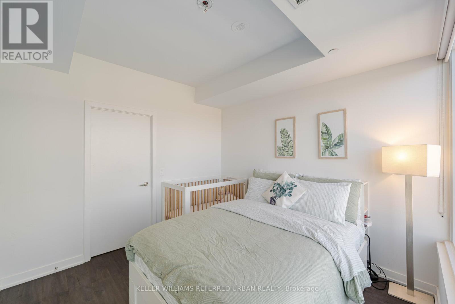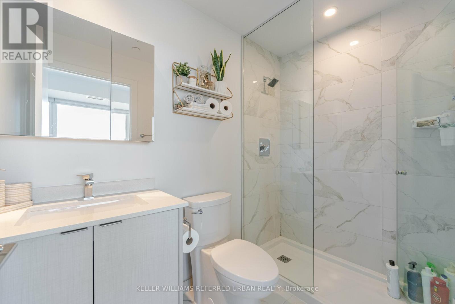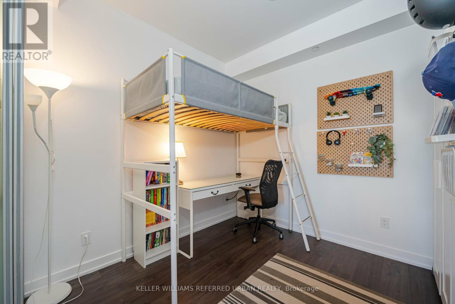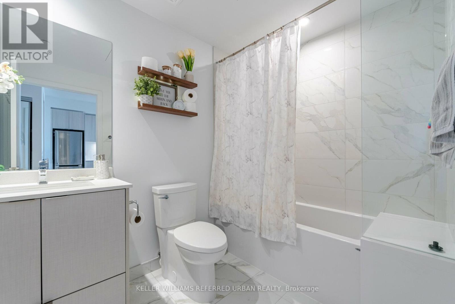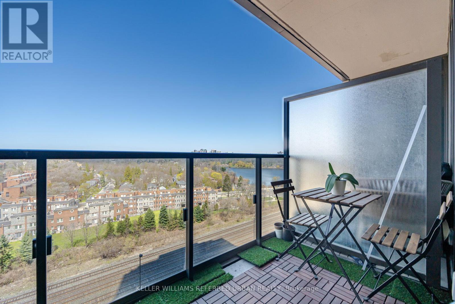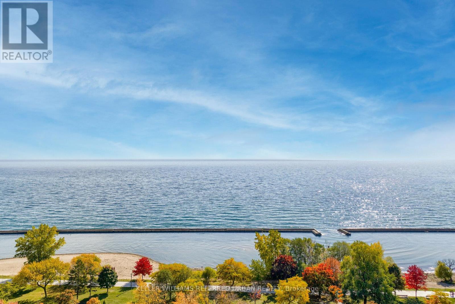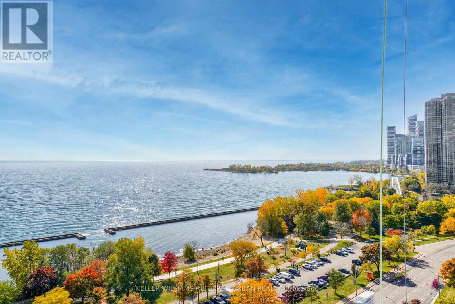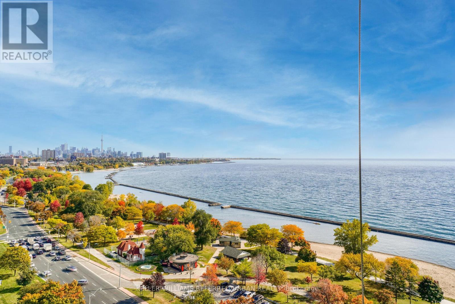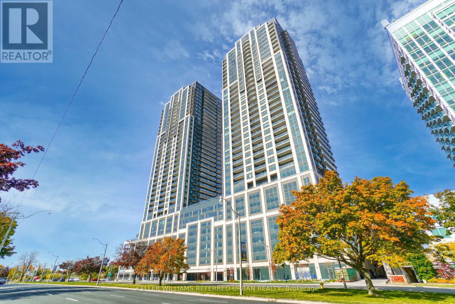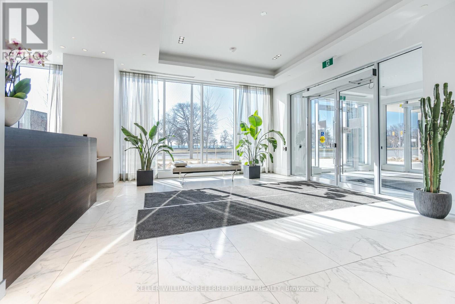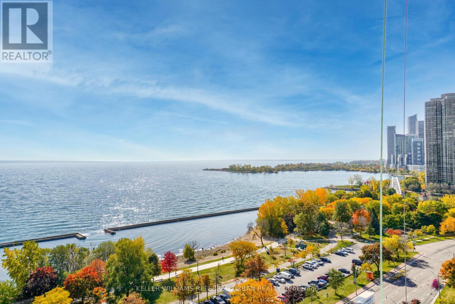#1617 -1926 Lake Shore Blvd W Toronto, Ontario M6S 1A1
MLS# W8262000 - Buy this house, and I'll buy Yours*
$660,000Maintenance,
$552 Monthly
Maintenance,
$552 MonthlyEnjoy Everthing Lake Front Living Has To Offer! This Trendy 1 plus Den (Can Be Used As A Second Bedroom) 2 Bath Suite Offers An Open Concept Layout with 9' Smooth Ceilings, And Beautiful Laminate Flooring Throughout. Modern Kitchen with Quartz Counters, Stylish Backsplash and Quality Stainless Steel Appliances! This Is A Fantastic Opportunity To Come Home In Serenity That Supports A Work-Life Balance! Enjoy A Hike To High Park, Bike On Lakeshore, Paddle Board And Kayak Out On The Water. What Else Can You Ask For? **** EXTRAS **** Over 20,000 Sq' Of Indoor And Outdoor Amenities; Swimming Pool, Sauna, Fitness Centre, Furnished Guest Suites, Bbq Area, Outdoor Terrace, Close To Parks, Ttc, and So Much More! (id:51158)
Property Details
| MLS® Number | W8262000 |
| Property Type | Single Family |
| Community Name | High Park-Swansea |
| Features | Balcony |
| Parking Space Total | 1 |
About #1617 -1926 Lake Shore Blvd W, Toronto, Ontario
This For sale Property is located at #1617 -1926 Lake Shore Blvd W Single Family Apartment set in the community of High Park-Swansea, in the City of Toronto Single Family has a total of 2 bedroom(s), and a total of 2 bath(s) . #1617 -1926 Lake Shore Blvd W has Forced air heating and Central air conditioning. This house features a Fireplace.
The Main level includes the Living Room, Kitchen, Primary Bedroom, Den, .
This Toronto Apartment's exterior is finished with Brick
The Current price for the property located at #1617 -1926 Lake Shore Blvd W, Toronto is $660,000
Maintenance,
$552 MonthlyBuilding
| Bathroom Total | 2 |
| Bedrooms Above Ground | 1 |
| Bedrooms Below Ground | 1 |
| Bedrooms Total | 2 |
| Cooling Type | Central Air Conditioning |
| Exterior Finish | Brick |
| Heating Fuel | Natural Gas |
| Heating Type | Forced Air |
| Type | Apartment |
Land
| Acreage | No |
Rooms
| Level | Type | Length | Width | Dimensions |
|---|---|---|---|---|
| Main Level | Living Room | 5.76 m | 3.1 m | 5.76 m x 3.1 m |
| Main Level | Kitchen | 5.76 m | 3.1 m | 5.76 m x 3.1 m |
| Main Level | Primary Bedroom | 3.12 m | 3.07 m | 3.12 m x 3.07 m |
| Main Level | Den | 2.77 m | 2.41 m | 2.77 m x 2.41 m |
https://www.realtor.ca/real-estate/26788466/1617-1926-lake-shore-blvd-w-toronto-high-park-swansea
Interested?
Get More info About:#1617 -1926 Lake Shore Blvd W Toronto, Mls# W8262000
