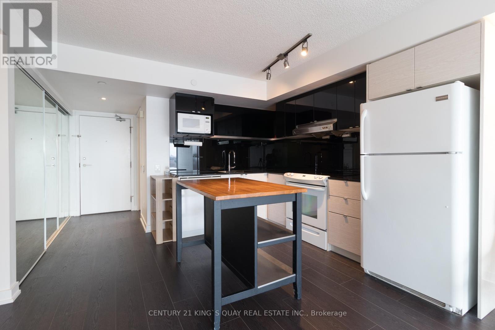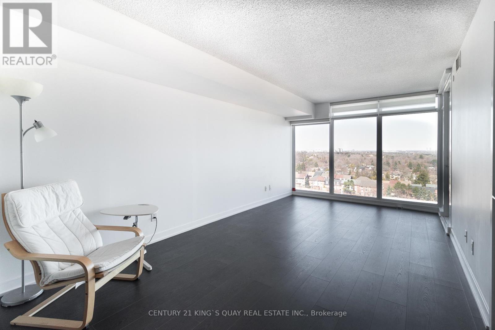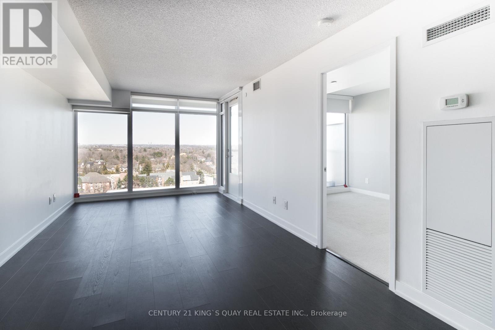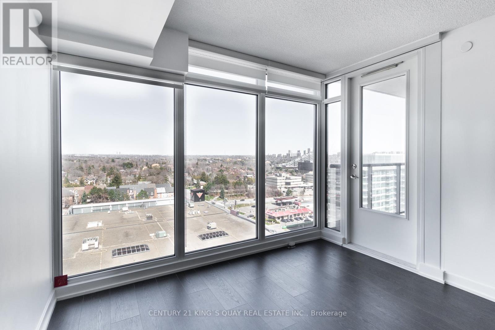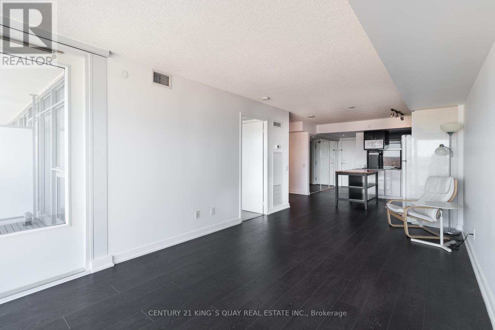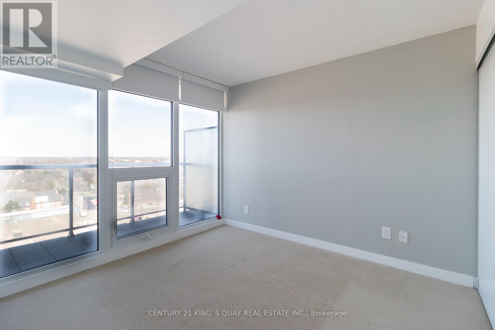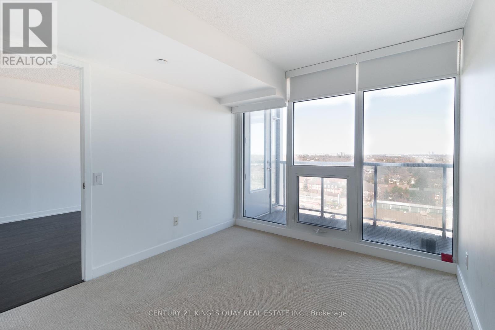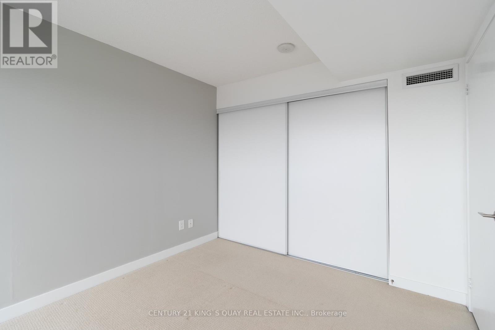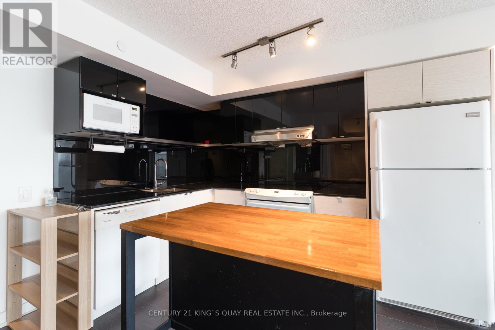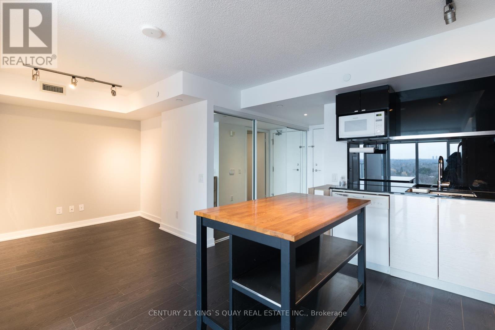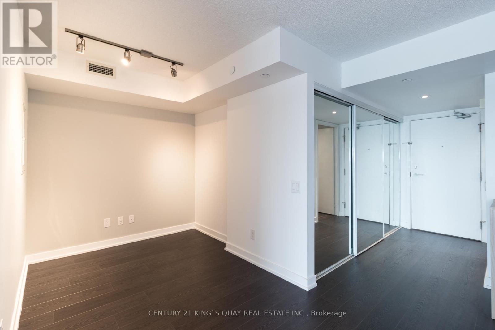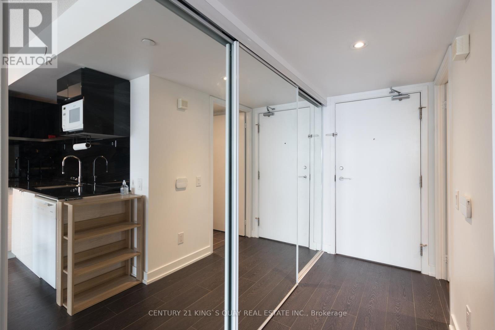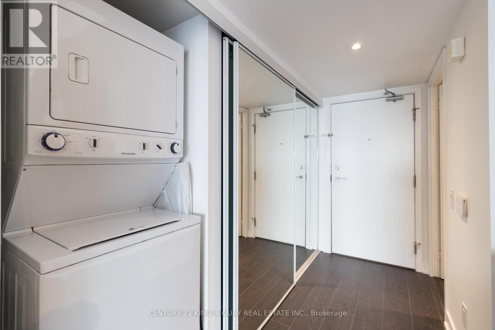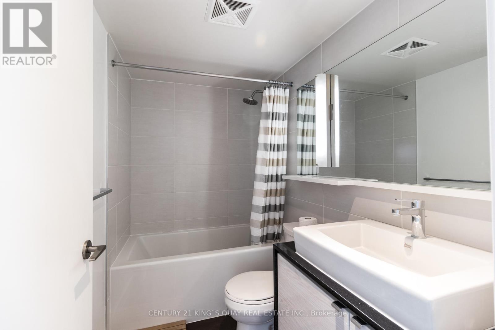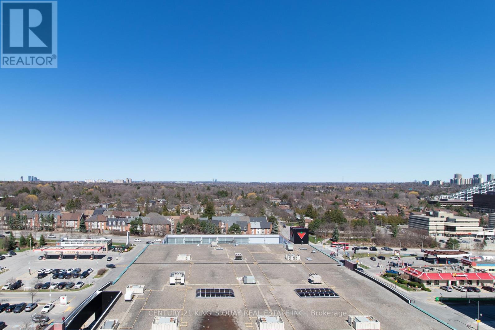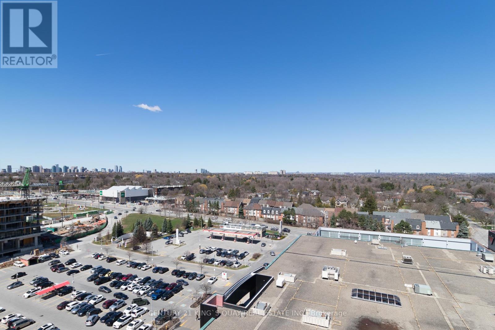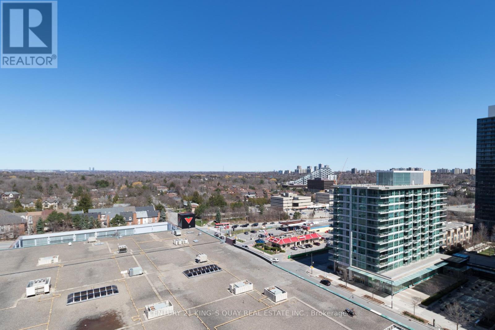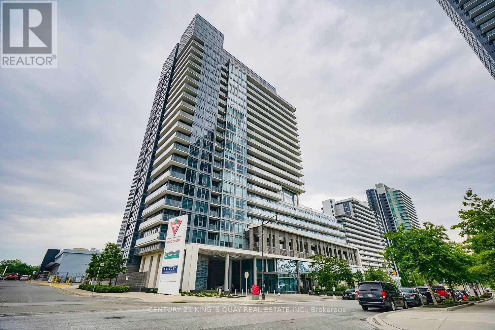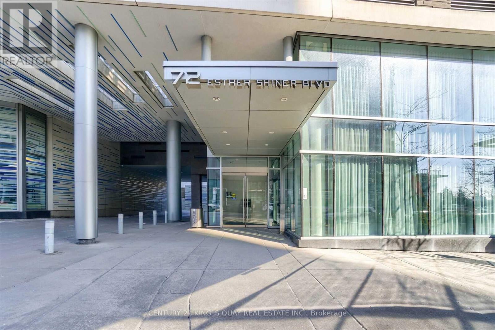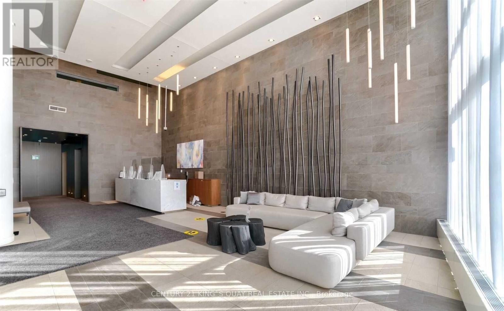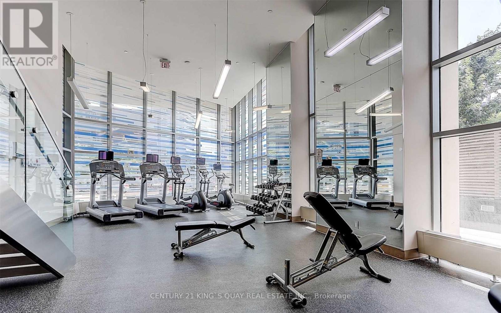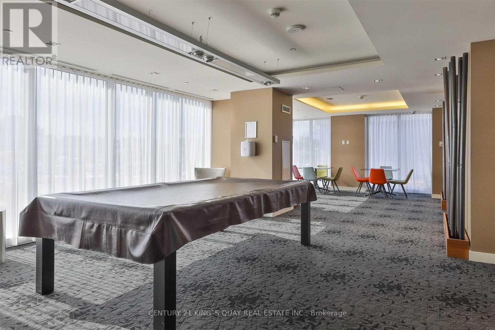#1609 -72 Esther Shiner Blvd Toronto, Ontario M2K 0C4
MLS# C8265718 - Buy this house, and I'll buy Yours*
$642,000Maintenance,
$625.02 Monthly
Maintenance,
$625.02 MonthlyWelcome to Tango 2 Condominiums. This sun-filled and spacious open concept 1 bedroom plus den unit is located in high demand Bayview Village. Features clear unobstructed tree top views with floor to ceiling windows. Gourmet kitchen with island, multi-use open concept den, newer modern cascade shades, large ensuite closet/storage space. Convenient access to transit TTC/HWY 401 and many amenities. Very clean and move in ready. **** EXTRAS **** All existing appliances: stove, fridge, dishwasher, range hood, microwave, stacked washer and dryer, all existing electrical light fixtures and existing window coverings, kitchen island, one underground parking space. (id:51158)
Property Details
| MLS® Number | C8265718 |
| Property Type | Single Family |
| Community Name | Bayview Village |
| Features | Balcony |
| Parking Space Total | 1 |
About #1609 -72 Esther Shiner Blvd, Toronto, Ontario
This For sale Property is located at #1609 -72 Esther Shiner Blvd Single Family Apartment set in the community of Bayview Village, in the City of Toronto Single Family has a total of 2 bedroom(s), and a total of 1 bath(s) . #1609 -72 Esther Shiner Blvd has Forced air heating and Central air conditioning. This house features a Fireplace.
The Flat includes the Living Room, Dining Room, Kitchen, Primary Bedroom, Den, .
This Toronto Apartment's exterior is finished with Concrete
The Current price for the property located at #1609 -72 Esther Shiner Blvd, Toronto is $642,000
Maintenance,
$625.02 MonthlyBuilding
| Bathroom Total | 1 |
| Bedrooms Above Ground | 1 |
| Bedrooms Below Ground | 1 |
| Bedrooms Total | 2 |
| Cooling Type | Central Air Conditioning |
| Exterior Finish | Concrete |
| Heating Fuel | Natural Gas |
| Heating Type | Forced Air |
| Type | Apartment |
Land
| Acreage | No |
Rooms
| Level | Type | Length | Width | Dimensions |
|---|---|---|---|---|
| Flat | Living Room | 5.85 m | 3.22 m | 5.85 m x 3.22 m |
| Flat | Dining Room | 5.85 m | 3.22 m | 5.85 m x 3.22 m |
| Flat | Kitchen | 3.3 m | 2.45 m | 3.3 m x 2.45 m |
| Flat | Primary Bedroom | 3.36 m | 2.95 m | 3.36 m x 2.95 m |
| Flat | Den | 2.57 m | 2.25 m | 2.57 m x 2.25 m |
https://www.realtor.ca/real-estate/26793799/1609-72-esther-shiner-blvd-toronto-bayview-village
Interested?
Get More info About:#1609 -72 Esther Shiner Blvd Toronto, Mls# C8265718
