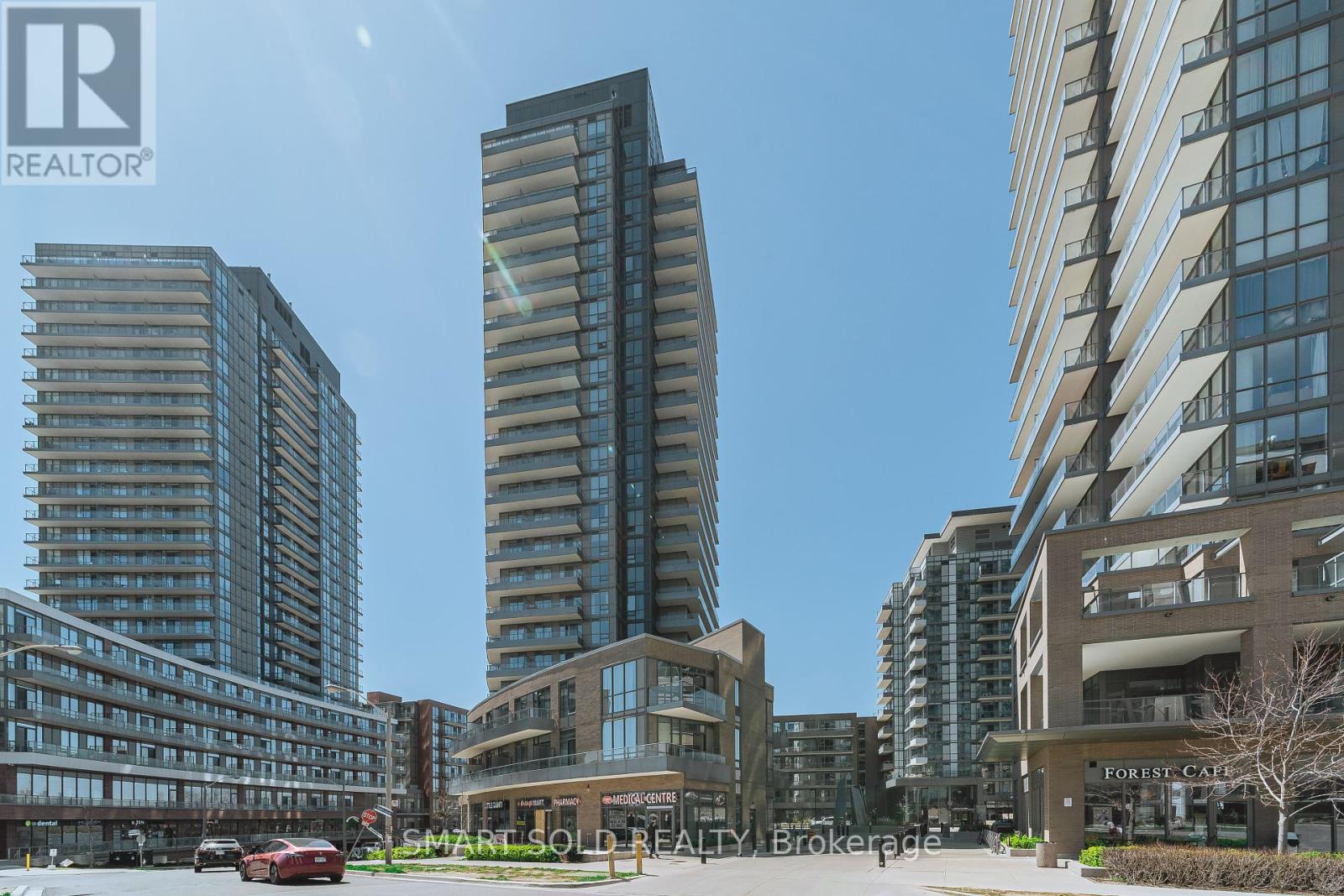#1607 -50 Forest Manor Rd Toronto, Ontario M2J 0E3
MLS# C8272818 - Buy this house, and I'll buy Yours*
$499,000Maintenance,
$476.86 Monthly
Maintenance,
$476.86 MonthlyBeautiful One Bedroom + Den Condo Unit In Prime North York Location. This Unit Has An Amazing Open Concept Layout, Floor To Ceiling Windows And Views From The Balcony. The Modern Kitchen Features Quartz Counters, Built In Appliances And Lots Of Cabinets. State Of The Art Amenities Include Party Room, Steam Room, Pool, Hot Tub, Gym And More! This Condo Is Centrally Located Near The Intersection Of Highway 404/DVP And 401. It Is Walking Distance To The Subway Station, Bus Stops, Fairview Mall, Medical Offices, Entertainment, Dining, Large Employers, Community Centre, Library And More. **** EXTRAS **** Fridge, Stove, B/I Microwave, Dishwasher, Stacked Washer and Dryer, Elf. One Parking and One Locker (id:51158)
Property Details
| MLS® Number | C8272818 |
| Property Type | Single Family |
| Community Name | Henry Farm |
| Features | Balcony |
| Parking Space Total | 1 |
About #1607 -50 Forest Manor Rd, Toronto, Ontario
This For sale Property is located at #1607 -50 Forest Manor Rd Single Family Apartment set in the community of Henry Farm, in the City of Toronto Single Family has a total of 2 bedroom(s), and a total of 1 bath(s) . #1607 -50 Forest Manor Rd has Forced air heating and Central air conditioning. This house features a Fireplace.
The Flat includes the Living Room, Dining Room, Kitchen, Primary Bedroom, Den, .
This Toronto Apartment's exterior is finished with Concrete
The Current price for the property located at #1607 -50 Forest Manor Rd, Toronto is $499,000
Maintenance,
$476.86 MonthlyBuilding
| Bathroom Total | 1 |
| Bedrooms Above Ground | 1 |
| Bedrooms Below Ground | 1 |
| Bedrooms Total | 2 |
| Amenities | Storage - Locker |
| Cooling Type | Central Air Conditioning |
| Exterior Finish | Concrete |
| Heating Fuel | Natural Gas |
| Heating Type | Forced Air |
| Type | Apartment |
Land
| Acreage | No |
Rooms
| Level | Type | Length | Width | Dimensions |
|---|---|---|---|---|
| Flat | Living Room | 3.05 m | 2.74 m | 3.05 m x 2.74 m |
| Flat | Dining Room | 3.05 m | 2.74 m | 3.05 m x 2.74 m |
| Flat | Kitchen | 3.05 m | 2.74 m | 3.05 m x 2.74 m |
| Flat | Primary Bedroom | 2.74 m | 3.43 m | 2.74 m x 3.43 m |
| Flat | Den | 2.13 m | 1.52 m | 2.13 m x 1.52 m |
https://www.realtor.ca/real-estate/26804663/1607-50-forest-manor-rd-toronto-henry-farm
Interested?
Get More info About:#1607 -50 Forest Manor Rd Toronto, Mls# C8272818




























