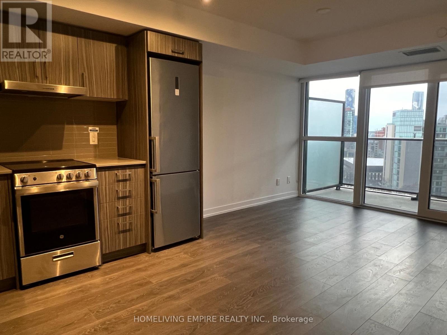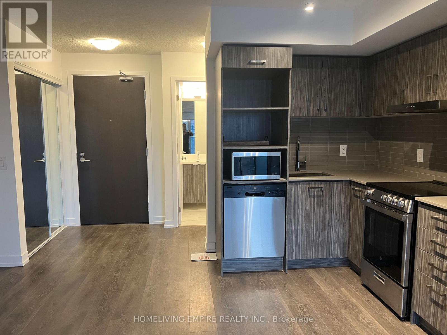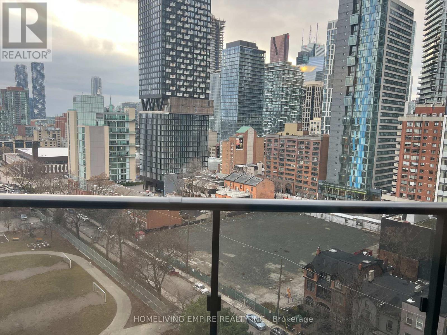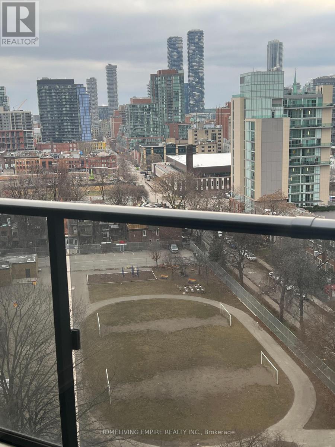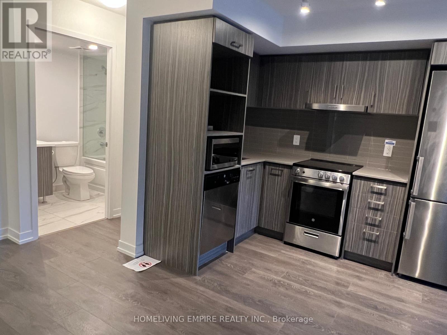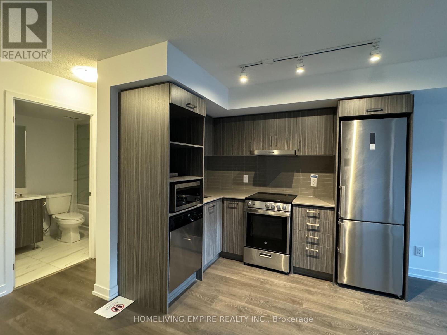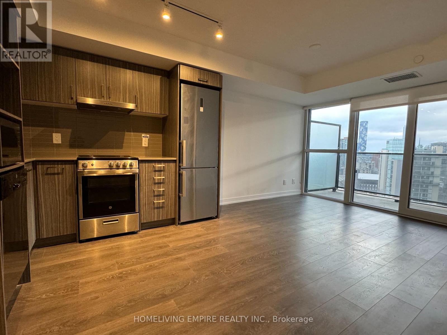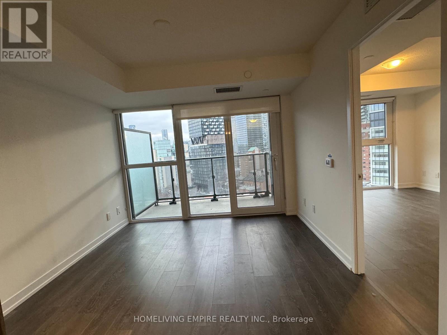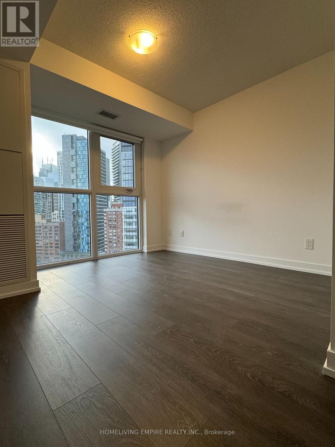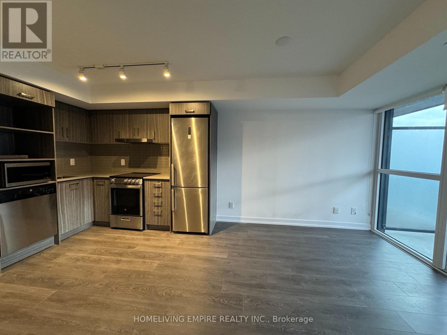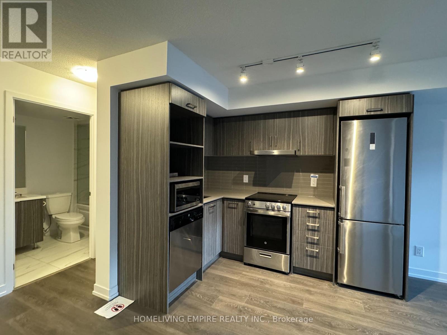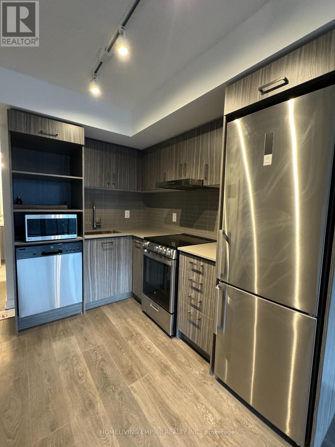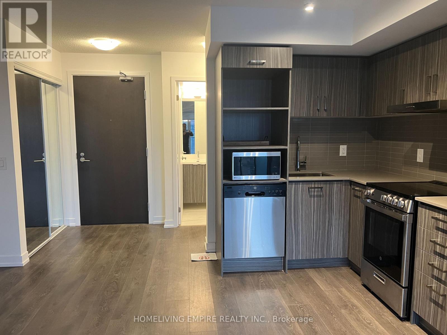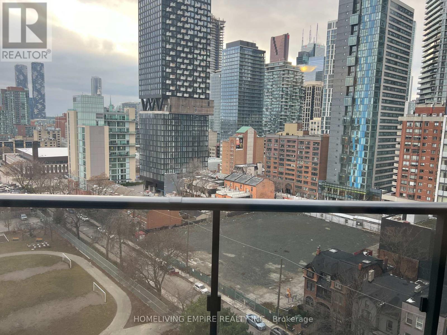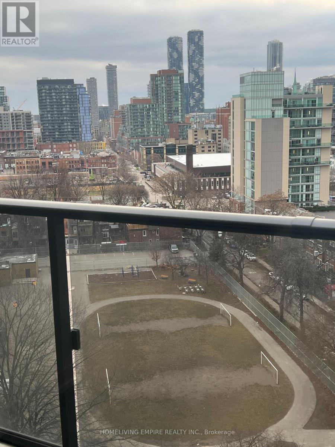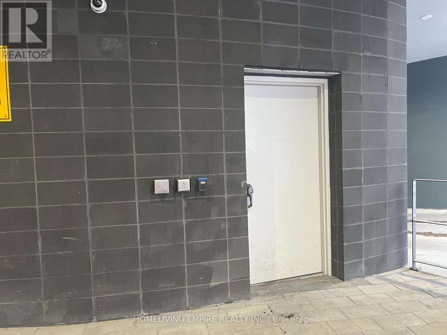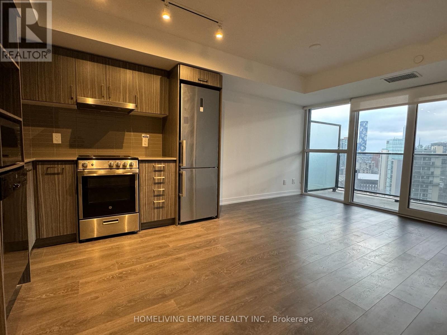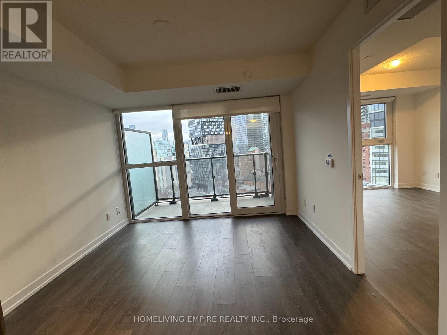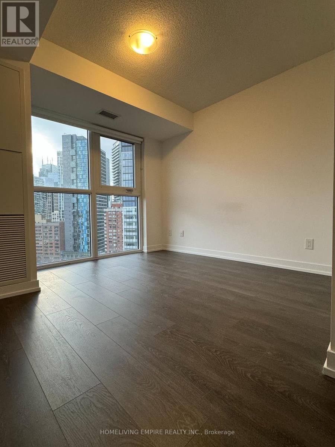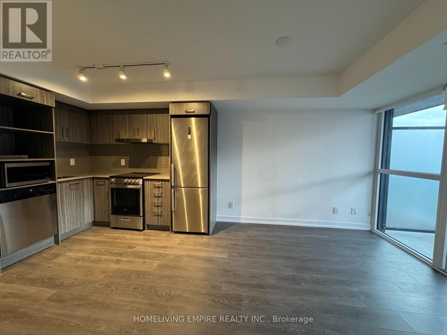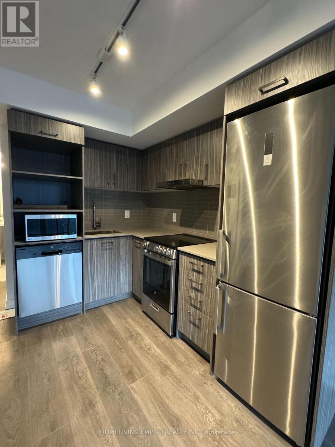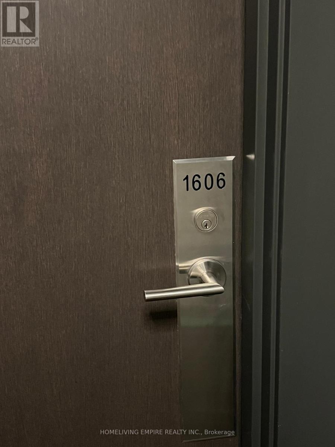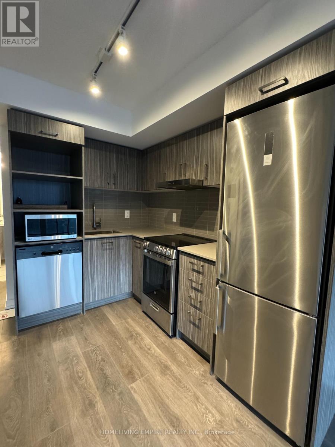#1606 -219 Dundas St E Toronto, Ontario M5A 1Z7
MLS# C8190500 - Buy this house, and I'll buy Yours*
$529,900Maintenance,
$429.20 Monthly
Maintenance,
$429.20 MonthlyNew 1B+Study At In.De By Menkes. Efficient Layout In The Middle Of The Most Exhilarating Part Of The City, Historic Neighbourhood Including Massey Hall, Maple Leaf's Garden, St. Michael's Cathedral Basilica, Functional & Inviting Layout, Unobstructed Sw View W Floor To Ceiling Windows, Laminate Flooring & Natural Lights All Day Along Throughout, Luxurious Amenities W Outdoor Terrace & Bbq, Minz To Donvalley & Gardener Hwy, Ryerson & Toronto University, Eaton Centre, Dundas Square, Run 24/7 Ttc @ The Door Steps. **** EXTRAS **** All Existing Fridge, Stove, B/I Hood, B/I Dishwasher, Washer & Dryer, All Window Coverings. (id:51158)
Property Details
| MLS® Number | C8190500 |
| Property Type | Single Family |
| Community Name | Church-Yonge Corridor |
| Amenities Near By | Park, Public Transit, Schools |
| Features | Balcony |
About #1606 -219 Dundas St E, Toronto, Ontario
This For sale Property is located at #1606 -219 Dundas St E Single Family Apartment set in the community of Church-Yonge Corridor, in the City of Toronto. Nearby amenities include - Park, Public Transit, Schools Single Family has a total of 1 bedroom(s), and a total of 1 bath(s) . #1606 -219 Dundas St E has Forced air heating and Central air conditioning. This house features a Fireplace.
The Flat includes the Kitchen, Dining Room, Living Room, Bedroom, Study, .
This Toronto Apartment's exterior is finished with Concrete
The Current price for the property located at #1606 -219 Dundas St E, Toronto is $529,900
Maintenance,
$429.20 MonthlyBuilding
| Bathroom Total | 1 |
| Bedrooms Above Ground | 1 |
| Bedrooms Total | 1 |
| Amenities | Security/concierge, Party Room, Exercise Centre |
| Cooling Type | Central Air Conditioning |
| Exterior Finish | Concrete |
| Heating Fuel | Natural Gas |
| Heating Type | Forced Air |
| Type | Apartment |
Land
| Acreage | No |
| Land Amenities | Park, Public Transit, Schools |
Rooms
| Level | Type | Length | Width | Dimensions |
|---|---|---|---|---|
| Flat | Kitchen | 3.13 m | 2.79 m | 3.13 m x 2.79 m |
| Flat | Dining Room | 3.13 m | 2.74 m | 3.13 m x 2.74 m |
| Flat | Living Room | 3.13 m | 2.79 m | 3.13 m x 2.79 m |
| Flat | Bedroom | 3.13 m | 3.05 m | 3.13 m x 3.05 m |
| Flat | Study | 2.44 m | 1.4 m | 2.44 m x 1.4 m |
https://www.realtor.ca/real-estate/26691655/1606-219-dundas-st-e-toronto-church-yonge-corridor
Interested?
Get More info About:#1606 -219 Dundas St E Toronto, Mls# C8190500
