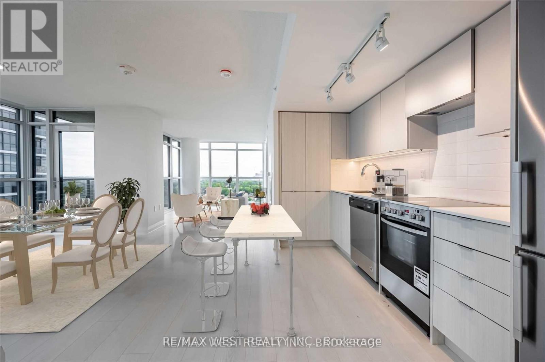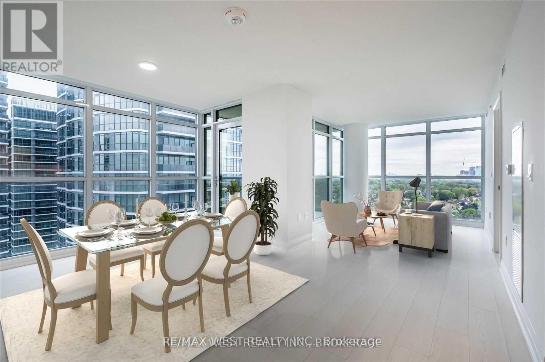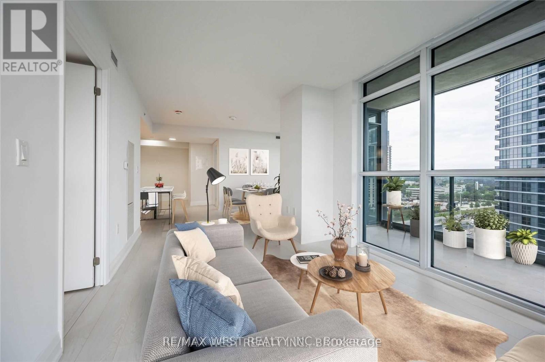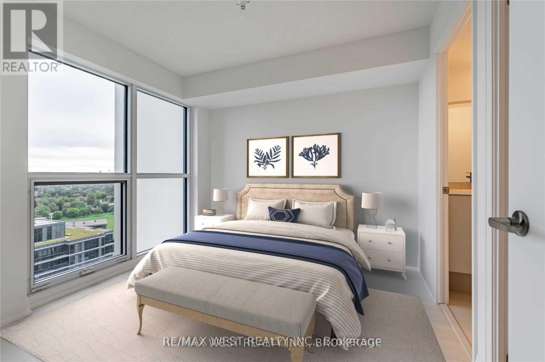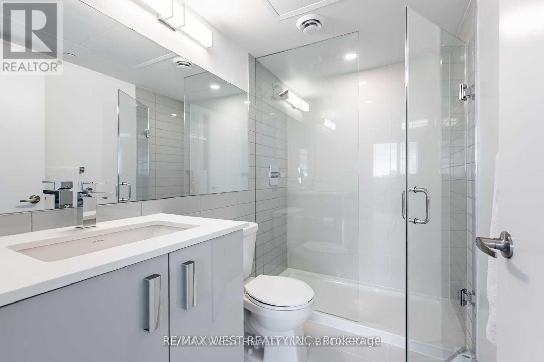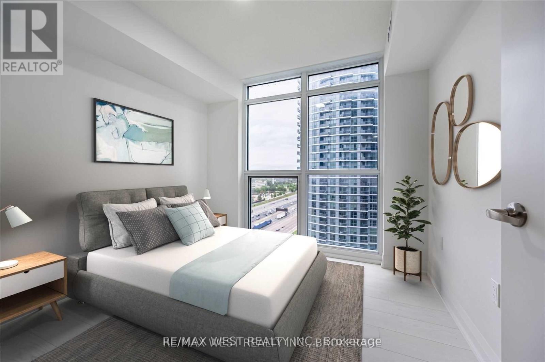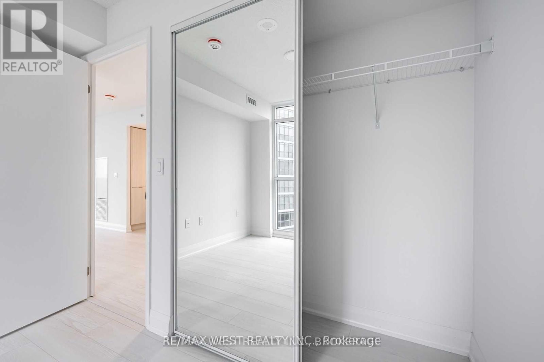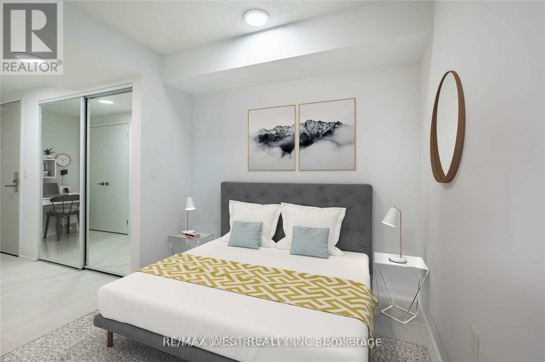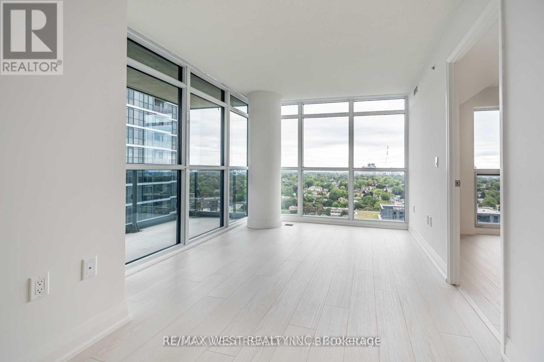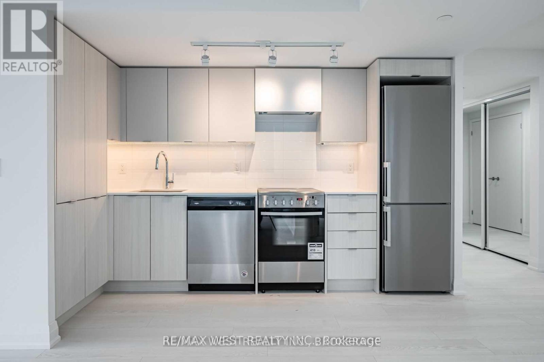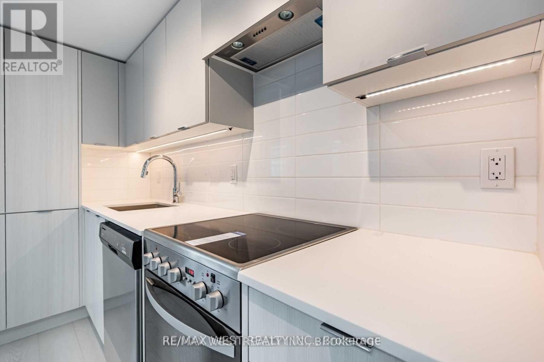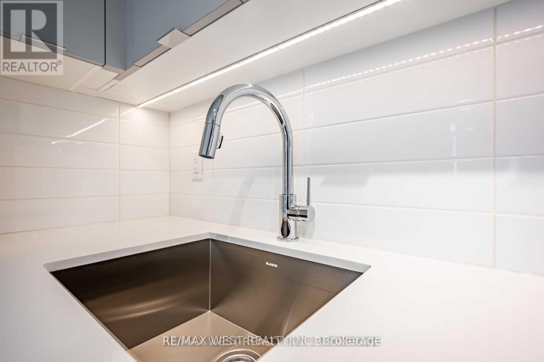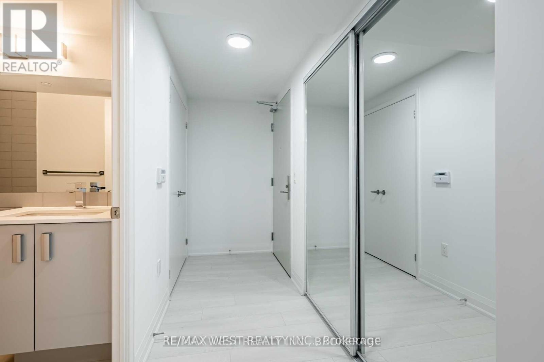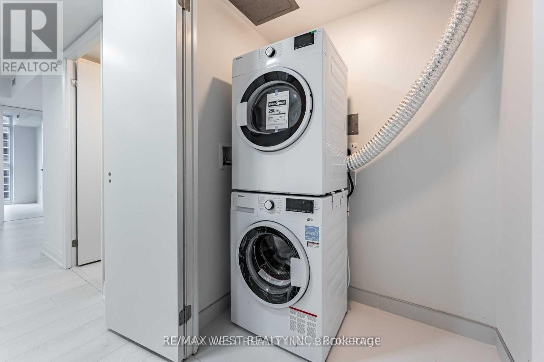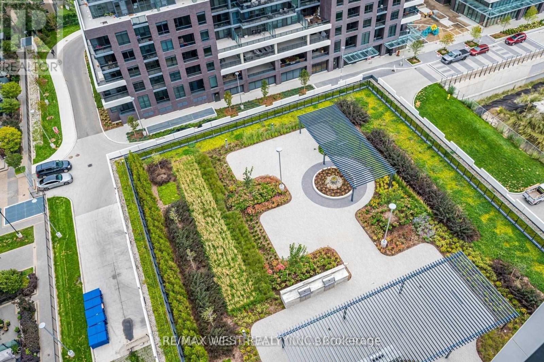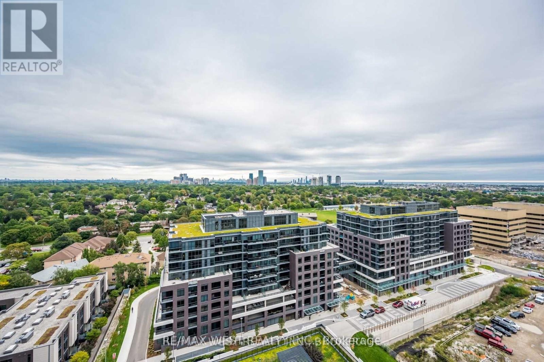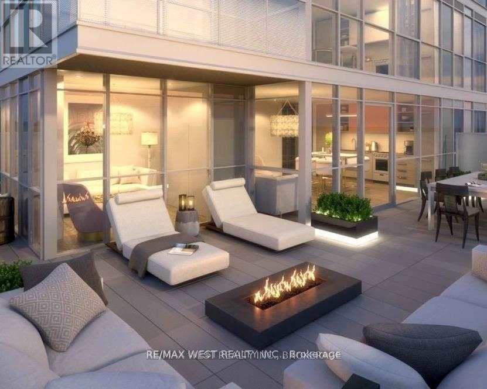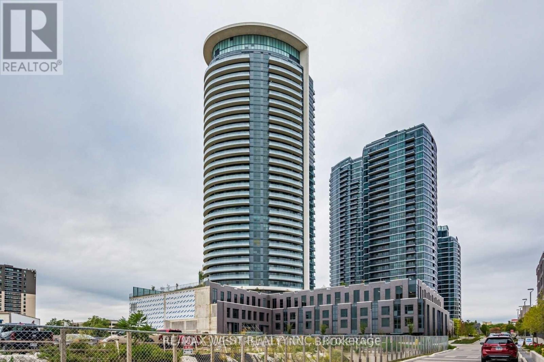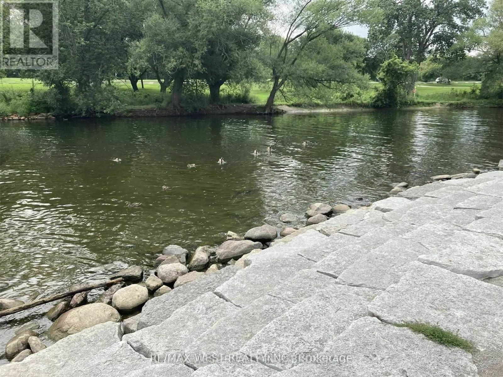#1605 -30 Gibbs Rd Toronto, Ontario M9B 6L6
MLS# W8066780 - Buy this house, and I'll buy Yours*
$795,000Maintenance,
$767.82 Monthly
Maintenance,
$767.82 Monthlylargest unit in the compound. this spacious 2 Bedroom + Den, 2 Full Bathroom, over 1000 Sqft living space Corner Suite - Perfect Split Bedroom Layout With Fantastic City Views. Fully Upgraded throughout with Modern Kitchen & Best Color Selection. the most functional and practical layout In A family friendly community with strong sense of neighborhood. Conveniently next To Major Hwys, The Airport, Lakeshore. minutes to Subway; Sherway Gardens, Restaurants, Shops, Schools, & So Much More. the Building Has Shuttle To the new Kipling Transit Hub. (id:51158)
Property Details
| MLS® Number | W8066780 |
| Property Type | Single Family |
| Community Name | Islington-City Centre West |
| Amenities Near By | Hospital, Park, Public Transit, Schools |
| Community Features | School Bus |
| Features | Balcony |
| Parking Space Total | 1 |
| Pool Type | Outdoor Pool |
About #1605 -30 Gibbs Rd, Toronto, Ontario
This For sale Property is located at #1605 -30 Gibbs Rd Single Family Apartment set in the community of Islington-City Centre West, in the City of Toronto. Nearby amenities include - Hospital, Park, Public Transit, Schools Single Family has a total of 3 bedroom(s), and a total of 2 bath(s) . #1605 -30 Gibbs Rd has Forced air heating and Central air conditioning. This house features a Fireplace.
The Main level includes the Primary Bedroom, Bedroom 2, Den, Kitchen, Living Room, Dining Room, .
This Toronto Apartment's exterior is finished with Concrete. You'll enjoy this property in the summer with the Outdoor pool
The Current price for the property located at #1605 -30 Gibbs Rd, Toronto is $795,000
Maintenance,
$767.82 MonthlyBuilding
| Bathroom Total | 2 |
| Bedrooms Above Ground | 2 |
| Bedrooms Below Ground | 1 |
| Bedrooms Total | 3 |
| Amenities | Security/concierge, Party Room, Exercise Centre |
| Cooling Type | Central Air Conditioning |
| Exterior Finish | Concrete |
| Heating Fuel | Natural Gas |
| Heating Type | Forced Air |
| Type | Apartment |
Land
| Acreage | No |
| Land Amenities | Hospital, Park, Public Transit, Schools |
Rooms
| Level | Type | Length | Width | Dimensions |
|---|---|---|---|---|
| Main Level | Primary Bedroom | 3.2 m | 3.1 m | 3.2 m x 3.1 m |
| Main Level | Bedroom 2 | 3.1 m | 3.02 m | 3.1 m x 3.02 m |
| Main Level | Den | 2.8 m | 2.8 m | 2.8 m x 2.8 m |
| Main Level | Kitchen | 7.47 m | 4.88 m | 7.47 m x 4.88 m |
| Main Level | Living Room | 7.47 m | 4.88 m | 7.47 m x 4.88 m |
| Main Level | Dining Room | 7.47 m | 4.88 m | 7.47 m x 4.88 m |
https://www.realtor.ca/real-estate/26512860/1605-30-gibbs-rd-toronto-islington-city-centre-west
Interested?
Get More info About:#1605 -30 Gibbs Rd Toronto, Mls# W8066780
