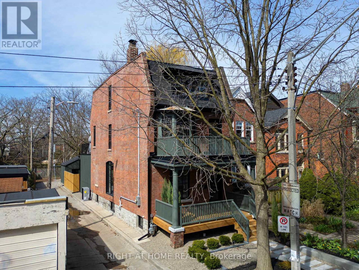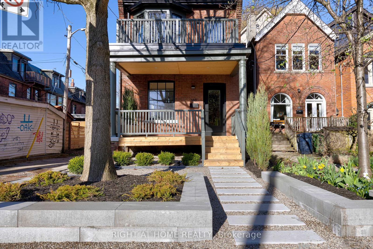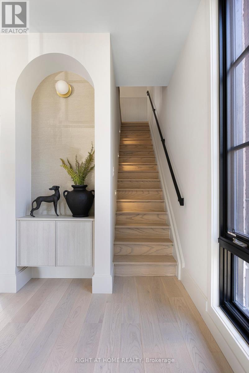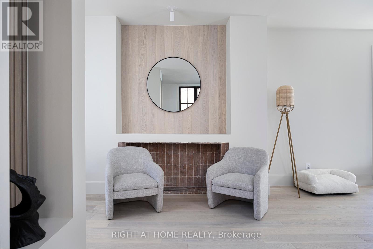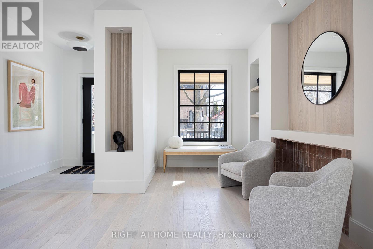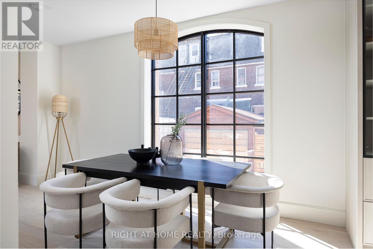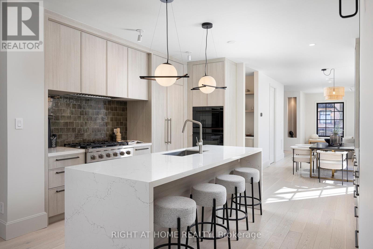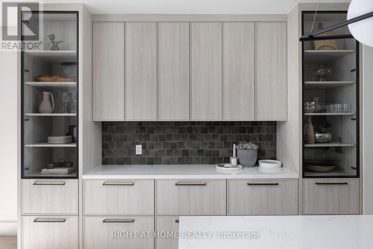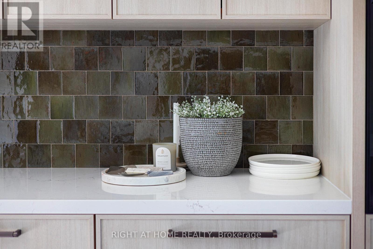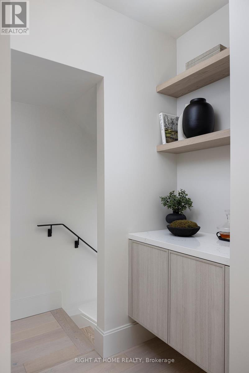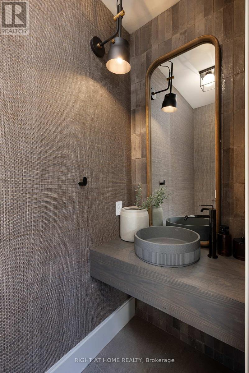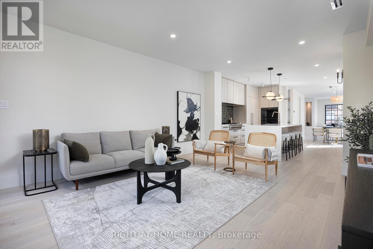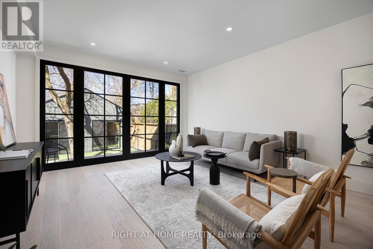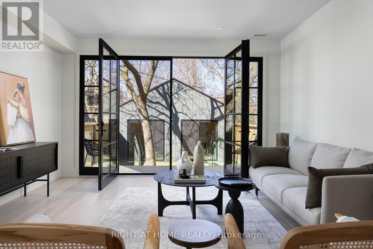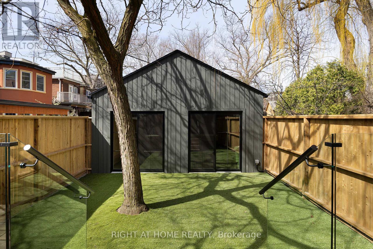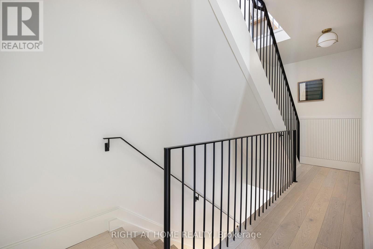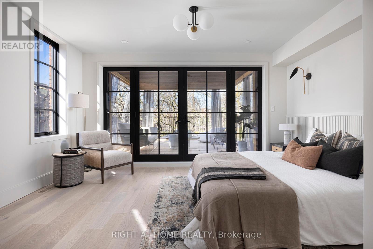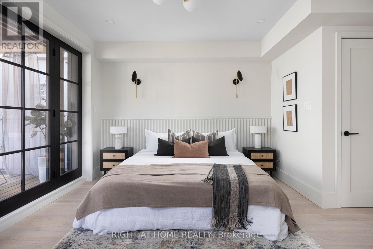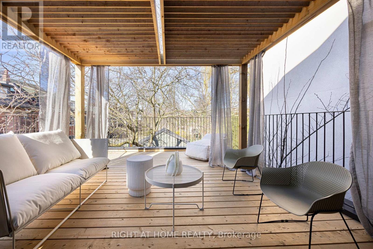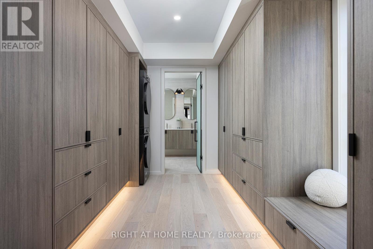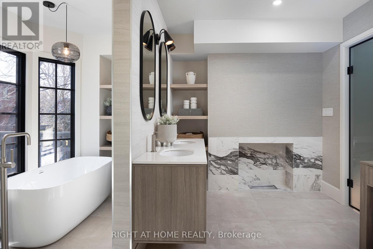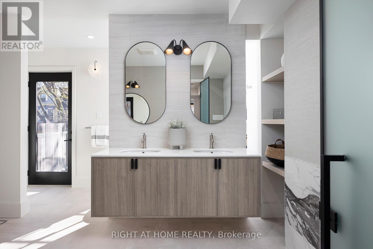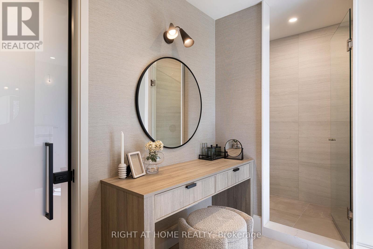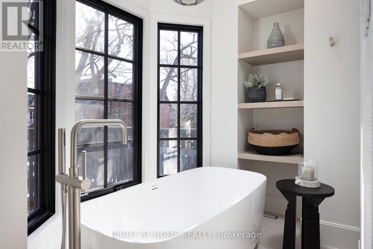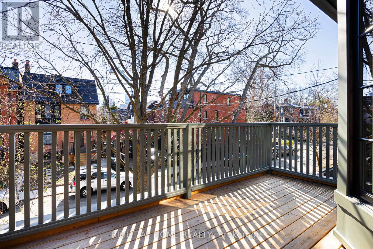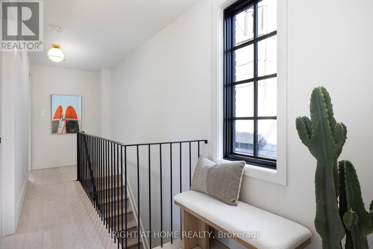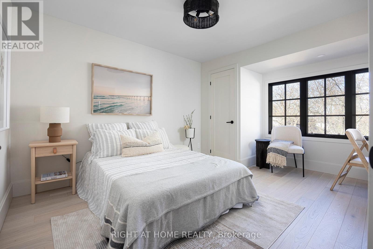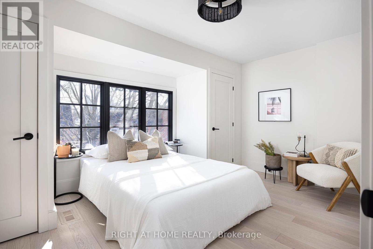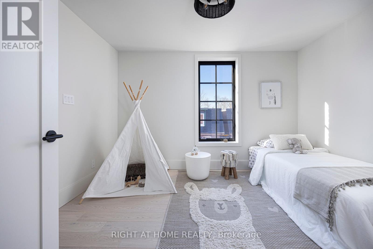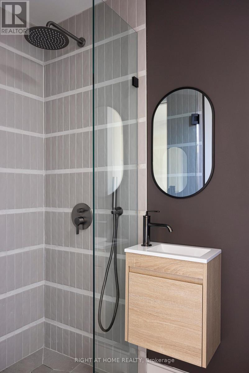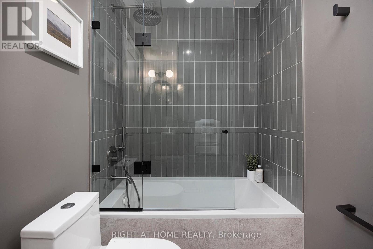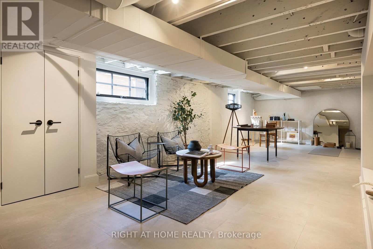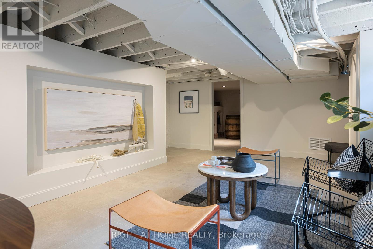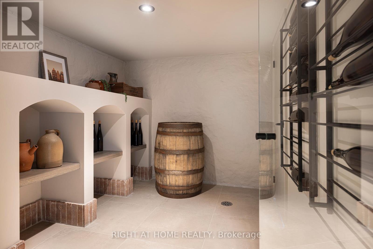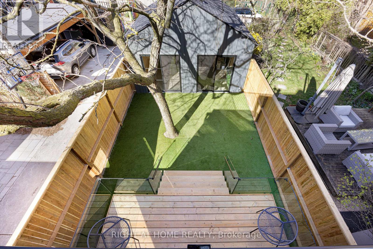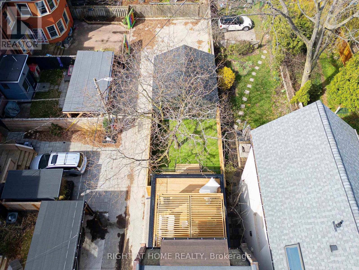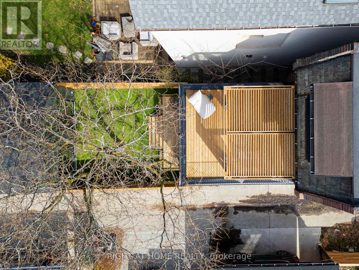160 Howland Ave Toronto, Ontario M5R 3B6
MLS# C8245568 - Buy this house, and I'll buy Yours*
$3,995,000
Exquisite complete renovation on one of the best streets in the Annex - walk to Yorkville! No detail has been overlooked - everything in front AND behind the walls has been updated - HVAC, plumbing, electrical - in addition to the stunning designer finishes throughout. Large aluminum windows provide ample light into the open concept main floor featuring a living room with a fireplace, a dining room with a large arch window that flows into a refined kitchen revealing custom millwork, ample storage & integrated appliances. A large family room follows, featuring double French doors through which you will step into your own private urban oasis. The 2nd floor is a must-see primary retreat - complete with a huge covered walk-out terrace, a large walk-in closet, and a spa-like primary ensuite featuring a second balcony. The 3rd floor has 3 large bedrooms and 2 additional washrooms. Both the 2nd and the 3rd floors each have their own laundry sets - one of many thoughtful luxury touches throughout. Step down to the basement & uncover a wine-tasting room, as well as additional living space that could serve as an entertainment area, exercise space, or an art studio! The home features a double car garage - a rarity in the Annex - and is one of the best lots in the neighbourhood, due to its location at the end of a small private laneway, allowing for ample space in the rear. This home is a dream! (id:51158)
Property Details
| MLS® Number | C8245568 |
| Property Type | Single Family |
| Community Name | Annex |
| Features | Lane |
| Parking Space Total | 2 |
About 160 Howland Ave, Toronto, Ontario
This For sale Property is located at 160 Howland Ave is a Detached Single Family House set in the community of Annex, in the City of Toronto. This Detached Single Family has a total of 4 bedroom(s), and a total of 4 bath(s) . 160 Howland Ave has Forced air heating and Central air conditioning. This house features a Fireplace.
The Second level includes the Primary Bedroom, The Third level includes the Bedroom 2, Bedroom 3, Bedroom 4, The Basement includes the Media, Pantry, The Ground level includes the Family Room, Dining Room, Living Room, The Basement is Finished.
This Toronto House's exterior is finished with Brick. Also included on the property is a Detached Garage
The Current price for the property located at 160 Howland Ave, Toronto is $3,995,000 and was listed on MLS on :2024-04-18 05:22:45
Building
| Bathroom Total | 4 |
| Bedrooms Above Ground | 4 |
| Bedrooms Total | 4 |
| Basement Development | Finished |
| Basement Type | N/a (finished) |
| Construction Style Attachment | Detached |
| Cooling Type | Central Air Conditioning |
| Exterior Finish | Brick |
| Fireplace Present | Yes |
| Heating Fuel | Natural Gas |
| Heating Type | Forced Air |
| Stories Total | 3 |
| Type | House |
Parking
| Detached Garage |
Land
| Acreage | No |
| Size Irregular | 20.01 X 117.08 Ft |
| Size Total Text | 20.01 X 117.08 Ft |
Rooms
| Level | Type | Length | Width | Dimensions |
|---|---|---|---|---|
| Second Level | Primary Bedroom | 4.57 m | 4.88 m | 4.57 m x 4.88 m |
| Third Level | Bedroom 2 | 4.34 m | 3.76 m | 4.34 m x 3.76 m |
| Third Level | Bedroom 3 | 3.53 m | 3.05 m | 3.53 m x 3.05 m |
| Third Level | Bedroom 4 | 3.07 m | 4.88 m | 3.07 m x 4.88 m |
| Basement | Media | 9.37 m | 4.5 m | 9.37 m x 4.5 m |
| Basement | Pantry | 2.82 m | 2.18 m | 2.82 m x 2.18 m |
| Ground Level | Family Room | 5.21 m | 4.34 m | 5.21 m x 4.34 m |
| Ground Level | Dining Room | 3.94 m | 2.87 m | 3.94 m x 2.87 m |
| Ground Level | Living Room | 4.24 m | 2.87 m | 4.24 m x 2.87 m |
Utilities
| Sewer | Installed |
| Natural Gas | Installed |
| Electricity | Installed |
https://www.realtor.ca/real-estate/26767298/160-howland-ave-toronto-annex
Interested?
Get More info About:160 Howland Ave Toronto, Mls# C8245568
