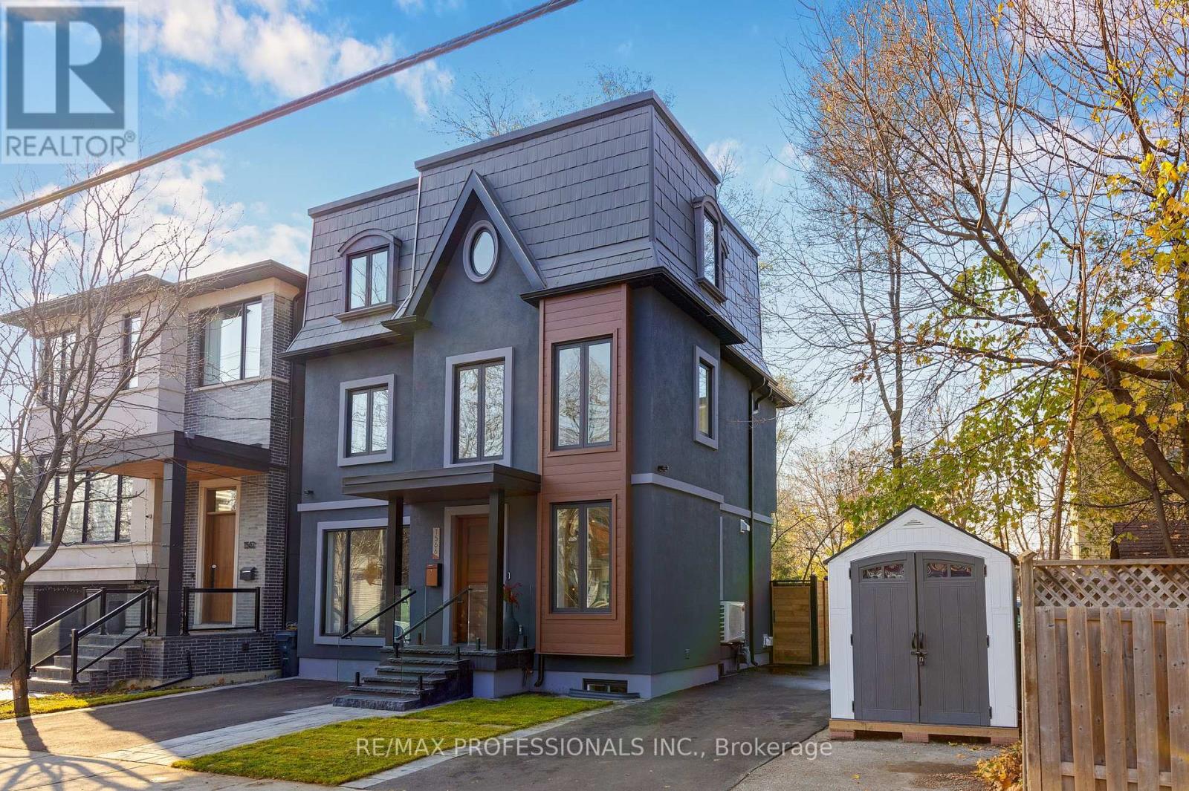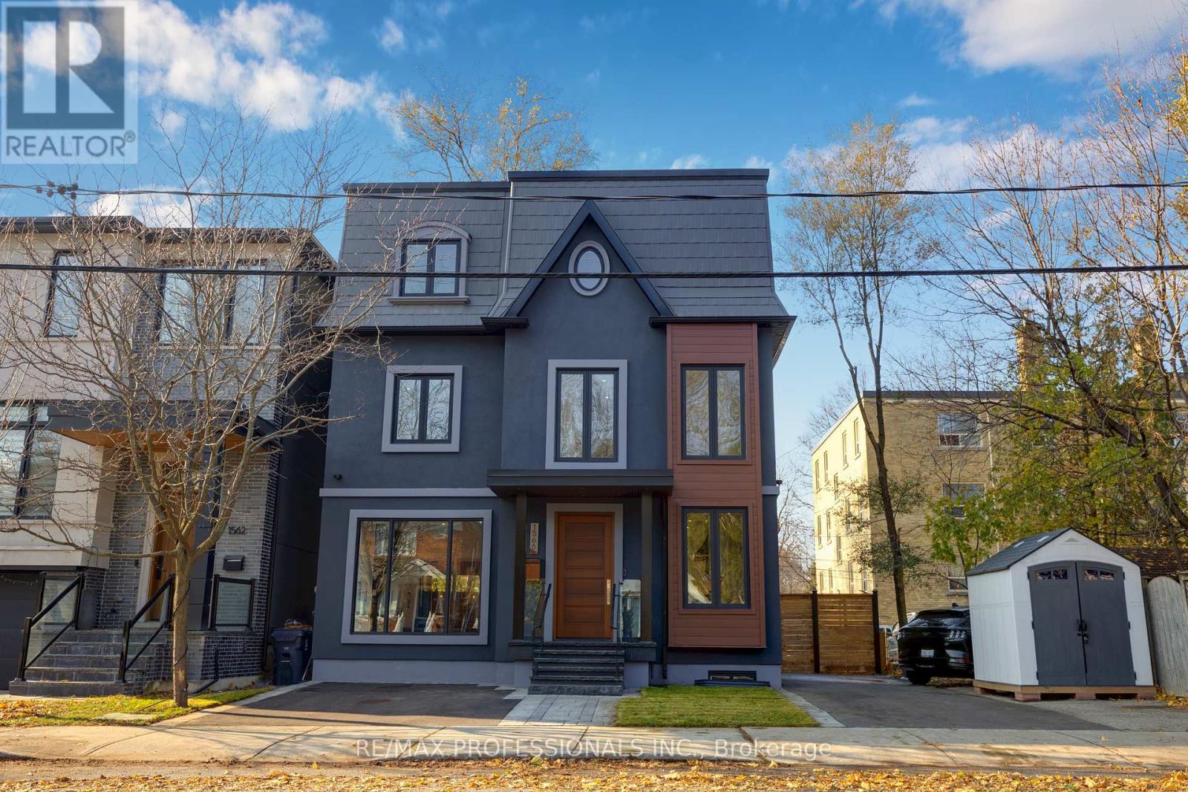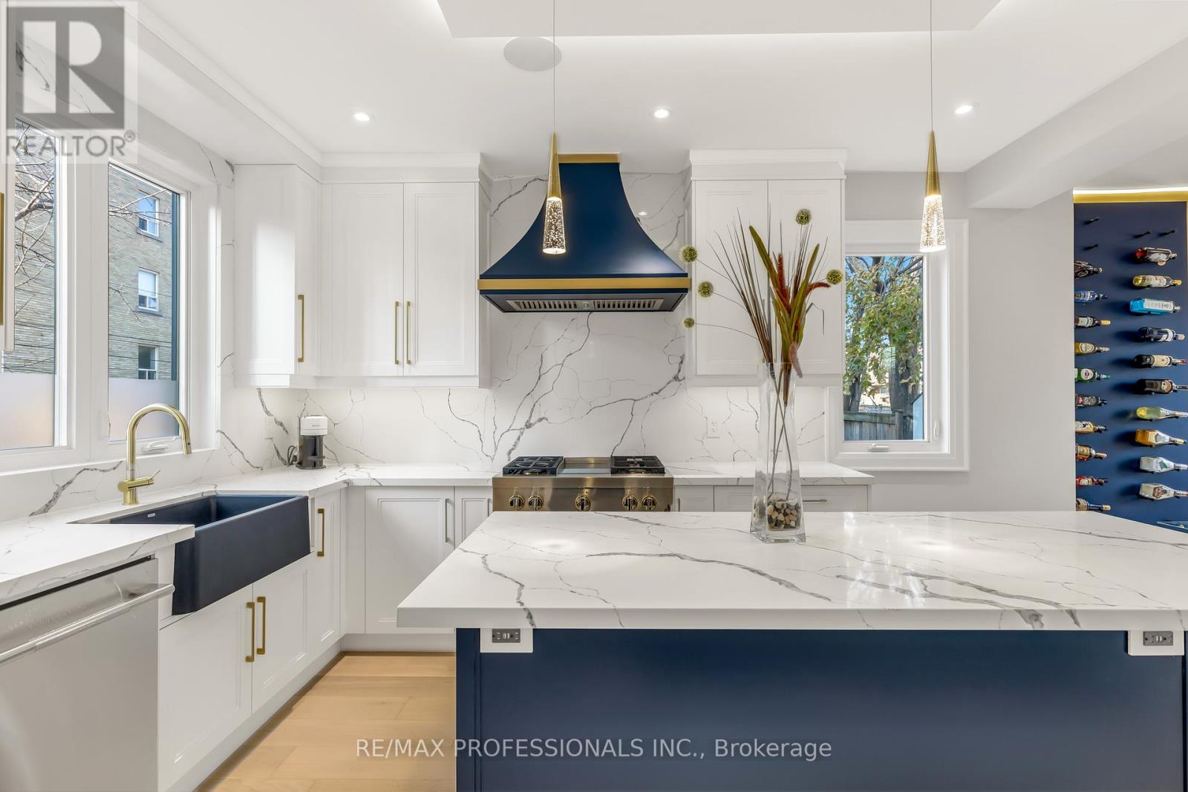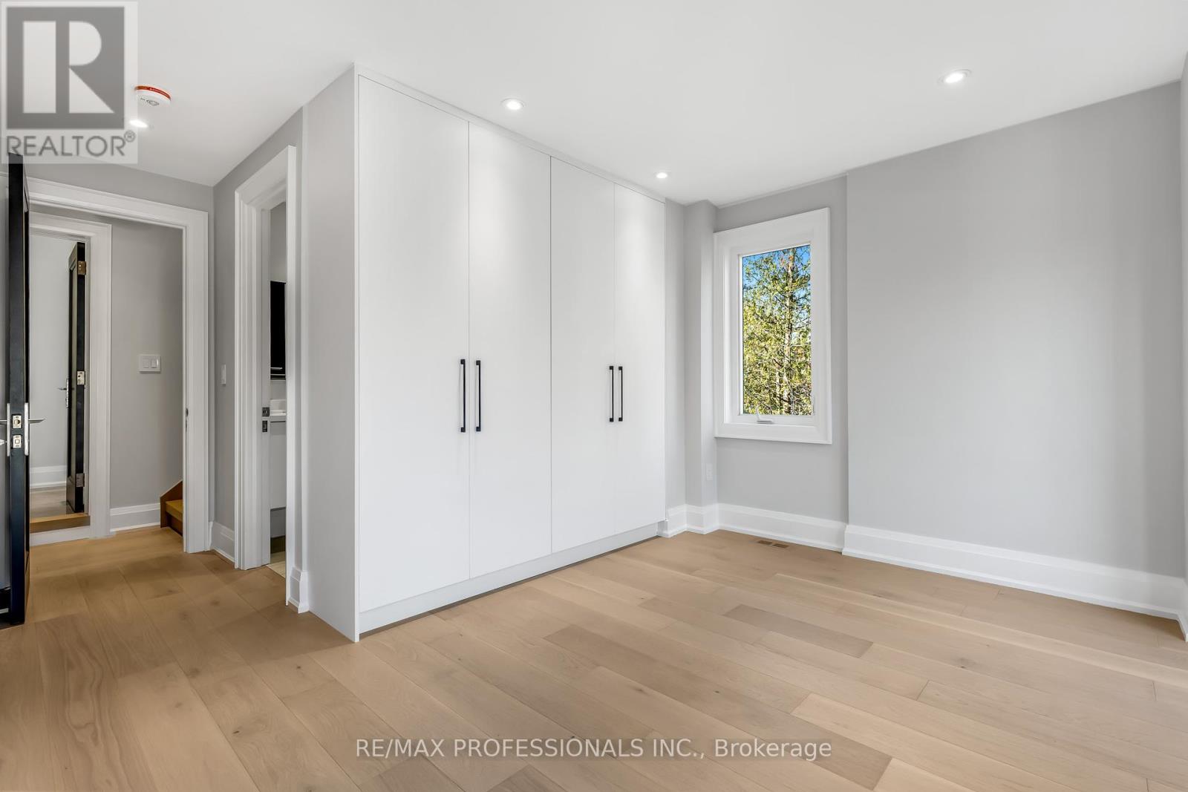1566 Mount Pleasant Rd Toronto, Ontario M4N 2V3
MLS# C7376328 - Buy this house, and I'll buy Yours*
$2,449,000
Remarkable Design & Custom Renovated Home In Sought After Lawrence Park North. Gourmet Kitchen Gas Cooktop, Built-In Oven, Kitchen Island W Wine Cooler, Custom Wine Display/Rack. Family Room W Large Doors To Private Rear Patio. Floating Staircase To The 2nd Floor. All Ensuite Baths W Heated Flr, Ultra Luxurious Fixtures. Primary Bedroom On 3rd Floor Has Private Balcony, Dbl Face Fireplace, W/I Closet, Spa Like Ensuite W Soaker Tub. (id:51158)
Property Details
| MLS® Number | C7376328 |
| Property Type | Single Family |
| Community Name | Lawrence Park North |
| Amenities Near By | Hospital, Park, Public Transit, Schools |
| Community Features | Community Centre |
| Parking Space Total | 2 |
About 1566 Mount Pleasant Rd, Toronto, Ontario
This For sale Property is located at 1566 Mount Pleasant Rd is a Detached Single Family House set in the community of Lawrence Park North, in the City of Toronto. Nearby amenities include - Hospital, Park, Public Transit, Schools. This Detached Single Family has a total of 3 bedroom(s), and a total of 4 bath(s) . 1566 Mount Pleasant Rd has Forced air heating and Central air conditioning. This house features a Fireplace.
The Second level includes the Bedroom 2, Bedroom 3, Laundry Room, The Third level includes the Primary Bedroom, The Basement includes the Recreational, Games Room, The Main level includes the Living Room, Dining Room, Kitchen, The Basement is Finished.
This Toronto House's exterior is finished with Aluminum siding, Stucco
The Current price for the property located at 1566 Mount Pleasant Rd, Toronto is $2,449,000 and was listed on MLS on :2024-04-03 01:56:04
Building
| Bathroom Total | 4 |
| Bedrooms Above Ground | 3 |
| Bedrooms Total | 3 |
| Basement Development | Finished |
| Basement Type | N/a (finished) |
| Construction Style Attachment | Detached |
| Cooling Type | Central Air Conditioning |
| Exterior Finish | Aluminum Siding, Stucco |
| Fireplace Present | Yes |
| Heating Fuel | Natural Gas |
| Heating Type | Forced Air |
| Stories Total | 3 |
| Type | House |
Land
| Acreage | No |
| Land Amenities | Hospital, Park, Public Transit, Schools |
| Size Irregular | 39.5 X 50 Ft |
| Size Total Text | 39.5 X 50 Ft |
Rooms
| Level | Type | Length | Width | Dimensions |
|---|---|---|---|---|
| Second Level | Bedroom 2 | 3.7 m | 3.45 m | 3.7 m x 3.45 m |
| Second Level | Bedroom 3 | 4.33 m | 3.07 m | 4.33 m x 3.07 m |
| Second Level | Laundry Room | 4.51 m | 1.78 m | 4.51 m x 1.78 m |
| Third Level | Primary Bedroom | 4.59 m | 3.44 m | 4.59 m x 3.44 m |
| Basement | Recreational, Games Room | 6.21 m | 3.08 m | 6.21 m x 3.08 m |
| Main Level | Living Room | 5.93 m | 3.52 m | 5.93 m x 3.52 m |
| Main Level | Dining Room | 3.73 m | 3.22 m | 3.73 m x 3.22 m |
| Main Level | Kitchen | 4.54 m | 3.42 m | 4.54 m x 3.42 m |
https://www.realtor.ca/real-estate/26383449/1566-mount-pleasant-rd-toronto-lawrence-park-north
Interested?
Get More info About:1566 Mount Pleasant Rd Toronto, Mls# C7376328









































