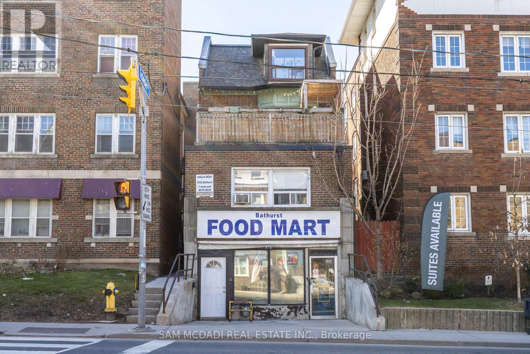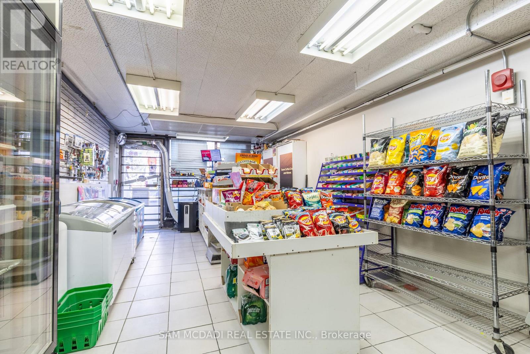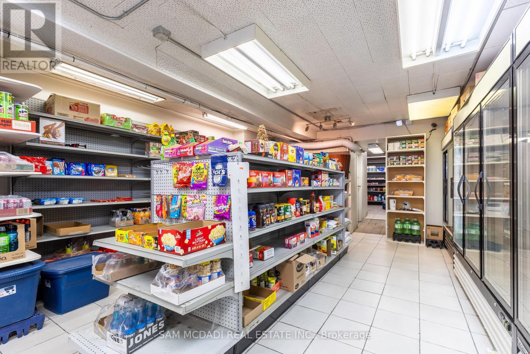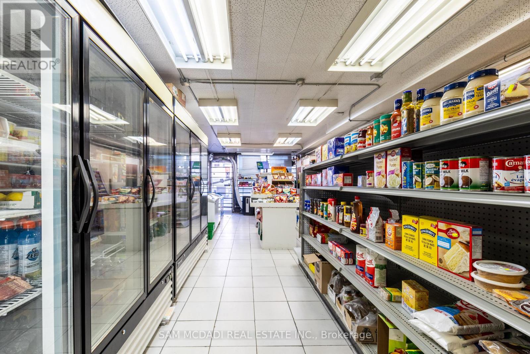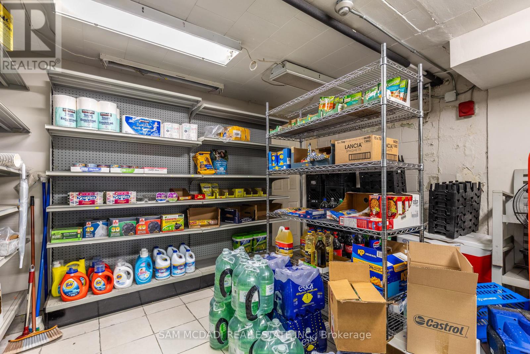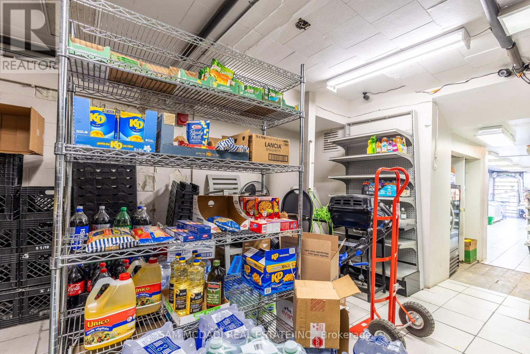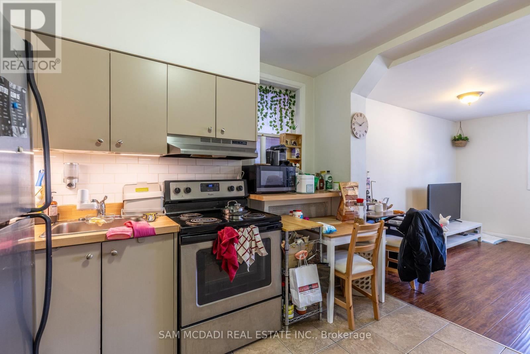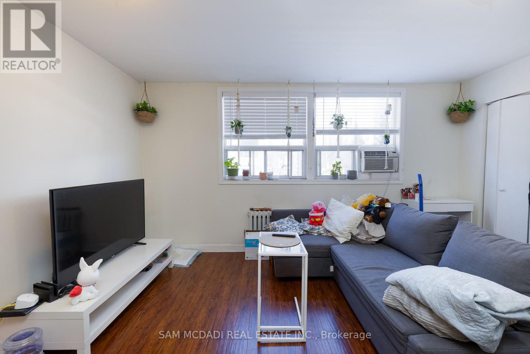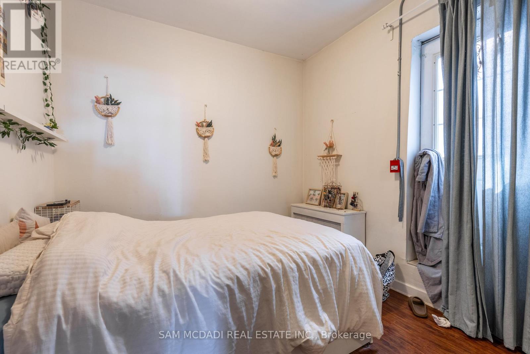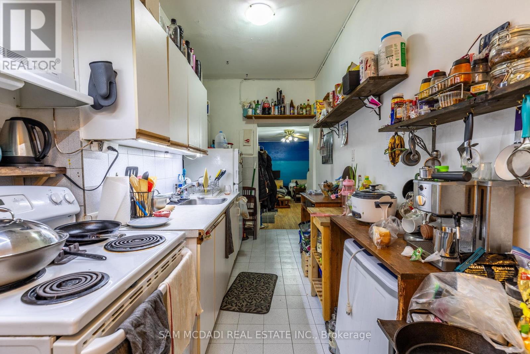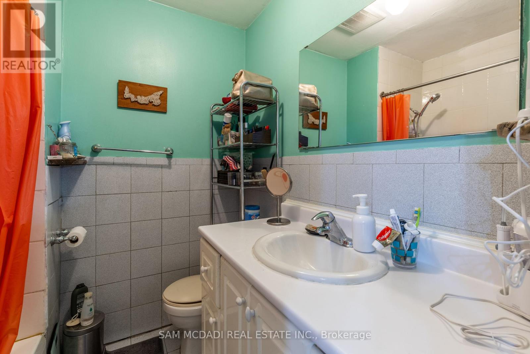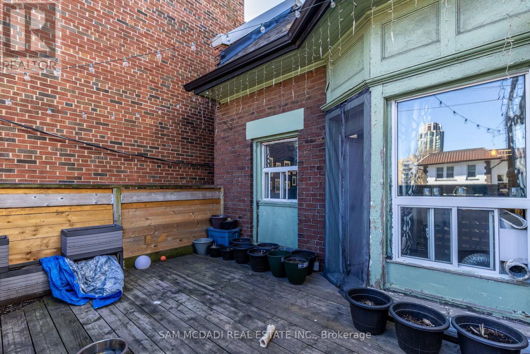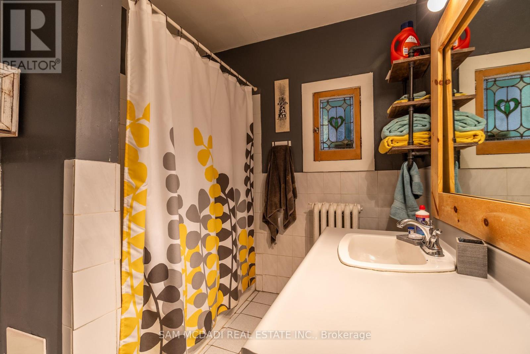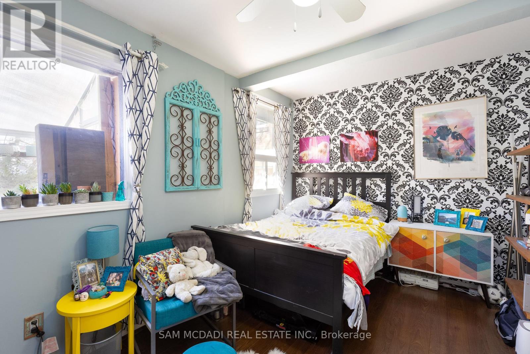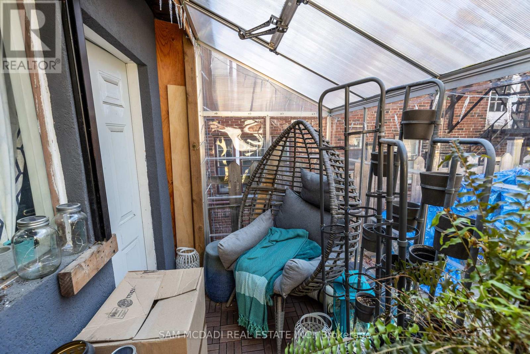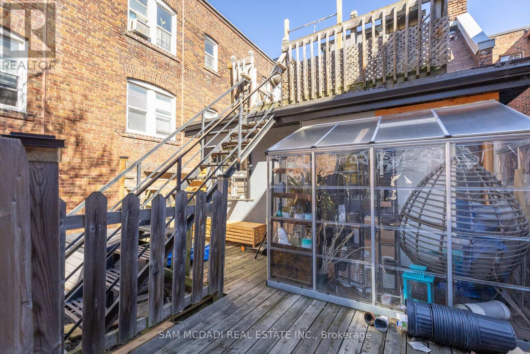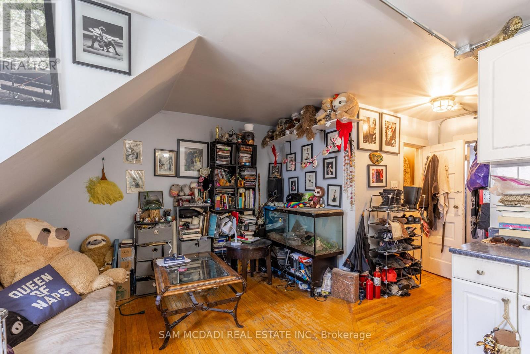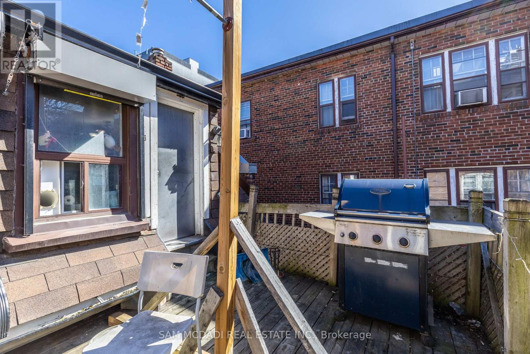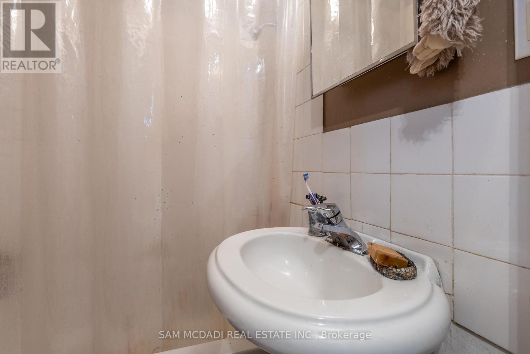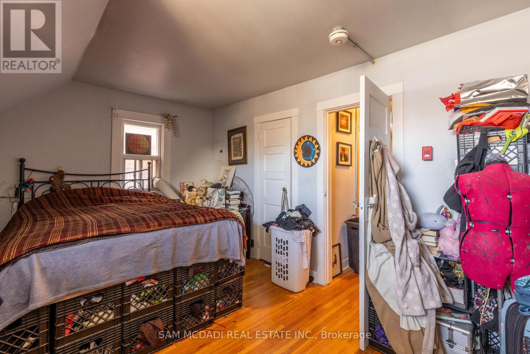1552 Bathurst St Toronto, Ontario M5P 3H3
MLS# C8152994 - Buy this house, and I'll buy Yours*
$2,888,000
For those looking to expand their real estate portfolio in Toronto, look no further! This amazing investment opportunity provides monthly cash flow in a prime Toronto location! The current fully rented building offers a commercial store on the main level, presently utilized as a convenience store, and 4 self-contained units above with their own design details. Great location with TTC and St. Clair subway station conveniently at your doorstep + all desired amenities nearby. Monthly rent collected is $8,468.39 ($101,620.88 a year). Don't delay on this investment opportunity! **** EXTRAS **** Additional amenities nearby include: Casa Loma, grocery stores, restaurants, parks, Starbucks, etc. *Tenants are on a month to month lease + commercial unit moves to a month to month in December 2025*. (id:51158)
Property Details
| MLS® Number | C8152994 |
| Property Type | Single Family |
| Community Name | Humewood-Cedarvale |
| Parking Space Total | 1 |
About 1552 Bathurst St, Toronto, Ontario
This For sale Property is located at 1552 Bathurst St Single Family Triplex set in the community of Humewood-Cedarvale, in the City of Toronto Single Family has a total of 4 bedroom(s), and a total of 5 bath(s) . 1552 Bathurst St has Forced air heating . This house features a Fireplace.
The Main level includes the Other, The Upper Level includes the Kitchen, Living Room, Bedroom, Kitchen, Living Room, Bedroom, Kitchen, Living Room, Bedroom, Kitchen, Bedroom, .
This Toronto Triplex's exterior is finished with Brick. Also included on the property is a Detached Garage
The Current price for the property located at 1552 Bathurst St, Toronto is $2,888,000 and was listed on MLS on :2024-04-03 02:18:48
Building
| Bathroom Total | 5 |
| Bedrooms Above Ground | 4 |
| Bedrooms Total | 4 |
| Exterior Finish | Brick |
| Heating Fuel | Natural Gas |
| Heating Type | Forced Air |
| Stories Total | 3 |
| Type | Triplex |
Parking
| Detached Garage |
Land
| Acreage | No |
| Size Irregular | 19 X 129 Ft |
| Size Total Text | 19 X 129 Ft |
Rooms
| Level | Type | Length | Width | Dimensions |
|---|---|---|---|---|
| Main Level | Other | 5.07 m | 11.47 m | 5.07 m x 11.47 m |
| Upper Level | Kitchen | 2.29 m | 5.97 m | 2.29 m x 5.97 m |
| Upper Level | Living Room | 4.43 m | 5.85 m | 4.43 m x 5.85 m |
| Upper Level | Bedroom | 4.43 m | 2.9 m | 4.43 m x 2.9 m |
| Upper Level | Kitchen | 3.2 m | 3.36 m | 3.2 m x 3.36 m |
| Upper Level | Living Room | 4.64 m | 3.83 m | 4.64 m x 3.83 m |
| Upper Level | Bedroom | 2.88 m | 3.56 m | 2.88 m x 3.56 m |
| Upper Level | Kitchen | 5.22 m | 4.64 m | 5.22 m x 4.64 m |
| Upper Level | Living Room | 5.22 m | 5.09 m | 5.22 m x 5.09 m |
| Upper Level | Bedroom | 4.74 m | 2.78 m | 4.74 m x 2.78 m |
| Upper Level | Kitchen | 2.24 m | 3.92 m | 2.24 m x 3.92 m |
| Upper Level | Bedroom | 5.25 m | 4.03 m | 5.25 m x 4.03 m |
https://www.realtor.ca/real-estate/26638512/1552-bathurst-st-toronto-humewood-cedarvale
Interested?
Get More info About:1552 Bathurst St Toronto, Mls# C8152994
