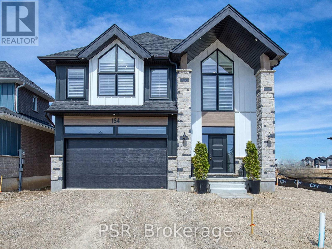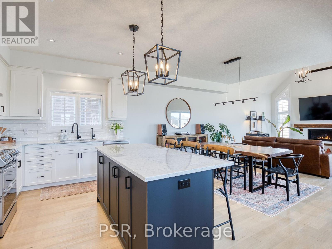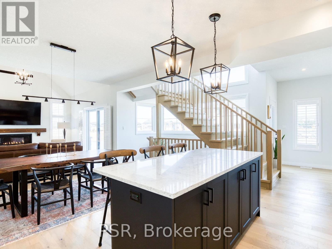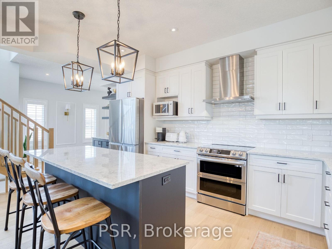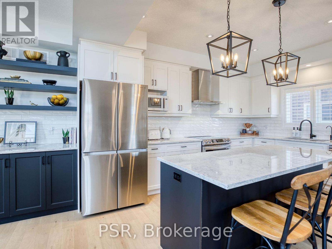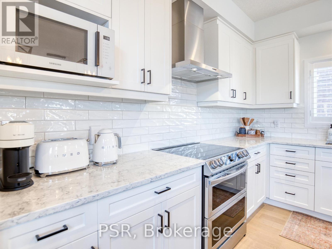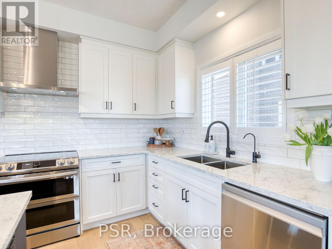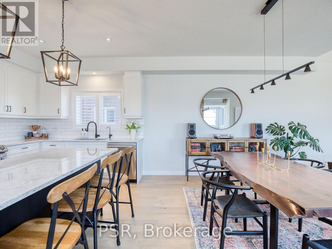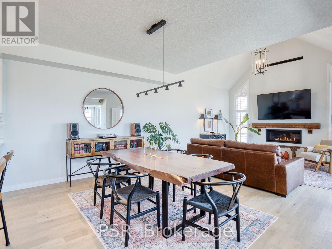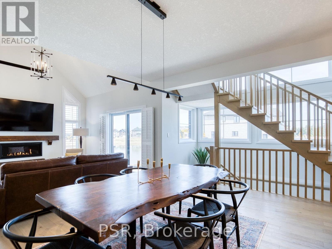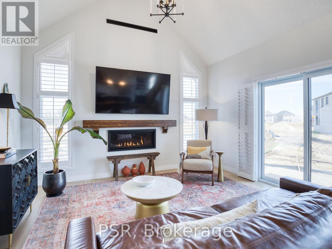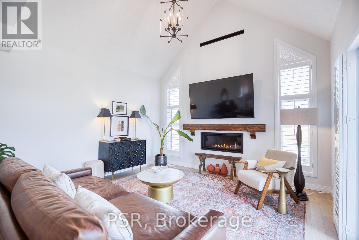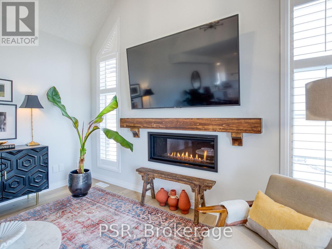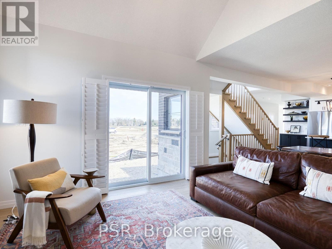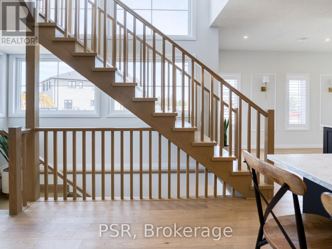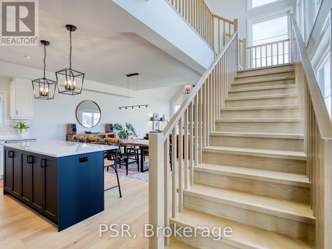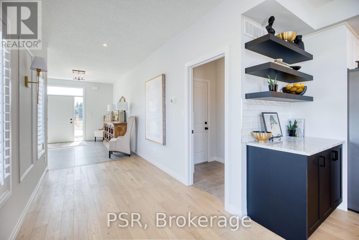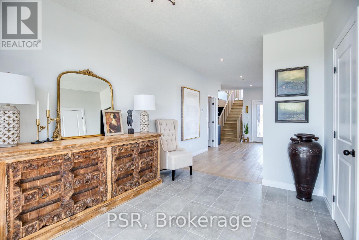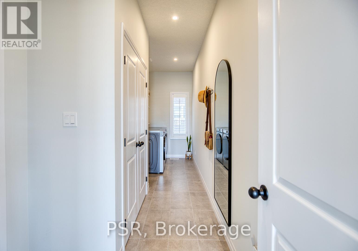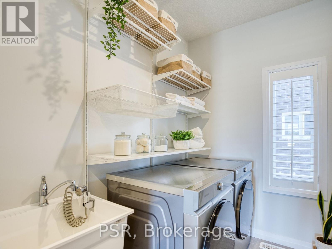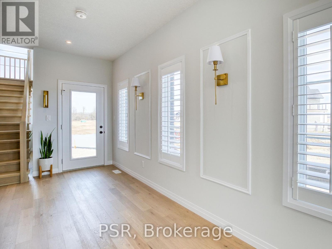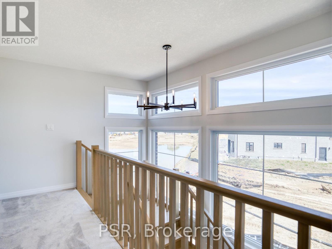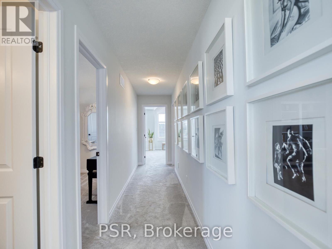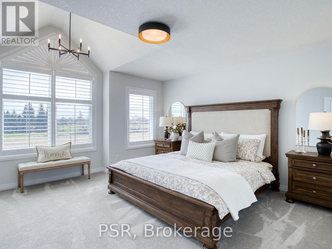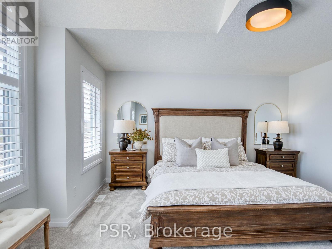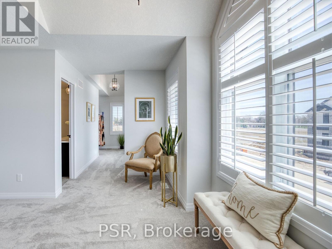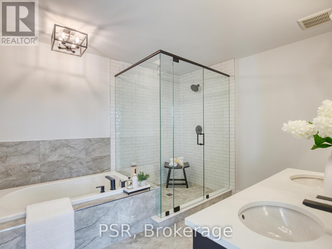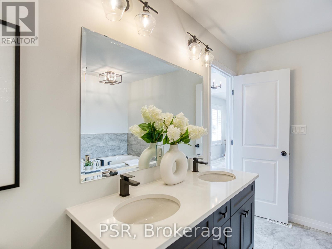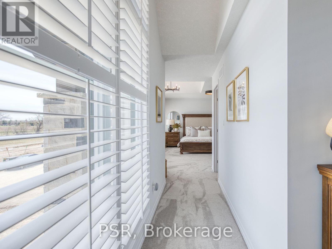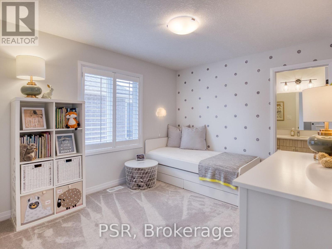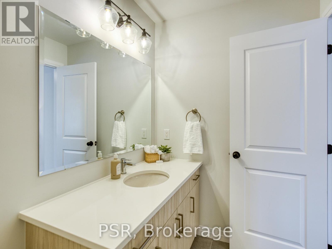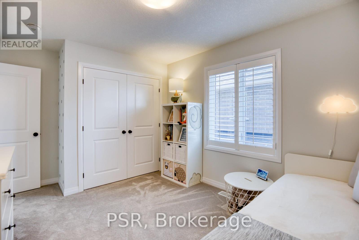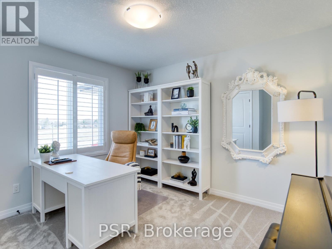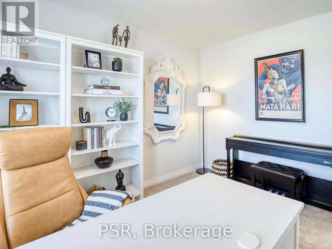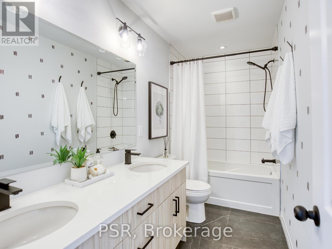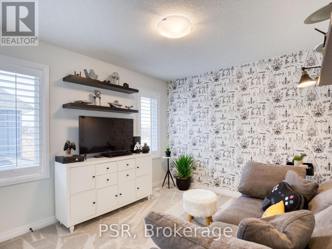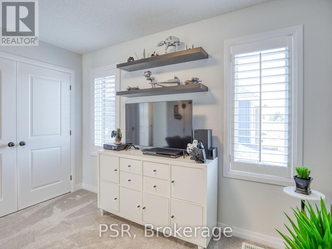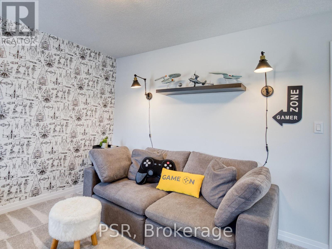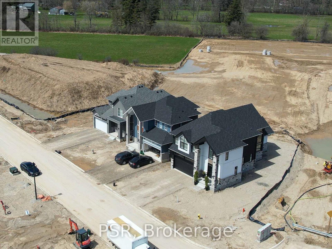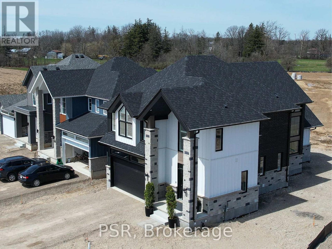154 Dempsey Dr Stratford, Ontario N5A 0K5
MLS# X8244948 - Buy this house, and I'll buy Yours*
$1,099,900
OPEN HOUSE: Sat April 20th, 2:00PM-4:00PM. Introducing The Lionel, A Unique Home In The Knightsbridge Community! This 2,591 Sq.Ft. Residence Features 4 Beds And 3.5 Baths With A Spacious Layout. The Exterior Boasts Brick, Stone, And Batten Board. Inside, The Carpet Free Main Floor And Numerous Windows Create A Bright, Welcoming Atmosphere. The Main Floor Offers An Open Concept Layout With A Kitchen Featuring A Large Island Overlooking The Dining Area And Living Room. The Living Room Features A 6ft Patio Door For Plenty Of Natural Light. Upstairs, The Primary Bedroom Includes A Spacious Walk-In Closet And A Luxurious 5-Piece Ensuite With Ceramic Tiled Flooring, A Walk-In Tiled Shower, And A Soaker Tub. The 2nd Bedroom Offers Ample Light, While The 3rd Bedroom Has Its Own 4-Piece Ensuite And Great Storage. The 4th Bedroom Is Spacious With Large Windows. The Basement Is Unfinished But Has Great Potential, With A 3 Pc Rough-In Already In Place. (id:51158)
Property Details
| MLS® Number | X8244948 |
| Property Type | Single Family |
| Community Name | 22 - Stratford |
| Amenities Near By | Hospital, Park, Place Of Worship |
| Parking Space Total | 4 |
About 154 Dempsey Dr, Stratford, Ontario
This For sale Property is located at 154 Dempsey Dr is a Detached Single Family House set in the community of 22 - Stratford, in the City of Stratford. Nearby amenities include - Hospital, Park, Place of Worship. This Detached Single Family has a total of 4 bedroom(s), and a total of 4 bath(s) . 154 Dempsey Dr has Forced air heating and Central air conditioning. This house features a Fireplace.
The Second level includes the Primary Bedroom, Bathroom, Bedroom, Bedroom, Bedroom, Bathroom, Bathroom, The Main level includes the Kitchen, Dining Room, Living Room, Laundry Room, Bathroom, The Basement is Unfinished.
This Stratford House's exterior is finished with Brick, Stone. Also included on the property is a Attached Garage
The Current price for the property located at 154 Dempsey Dr, Stratford is $1,099,900 and was listed on MLS on :2024-04-21 19:28:31
Building
| Bathroom Total | 4 |
| Bedrooms Above Ground | 4 |
| Bedrooms Total | 4 |
| Basement Development | Unfinished |
| Basement Type | Full (unfinished) |
| Construction Style Attachment | Detached |
| Cooling Type | Central Air Conditioning |
| Exterior Finish | Brick, Stone |
| Fireplace Present | Yes |
| Heating Fuel | Natural Gas |
| Heating Type | Forced Air |
| Stories Total | 2 |
| Type | House |
Parking
| Attached Garage |
Land
| Acreage | No |
| Land Amenities | Hospital, Park, Place Of Worship |
| Size Irregular | 50.3 X 132.09 Ft ; 50.3ftx19.39ftx131.42ftx6.76ftx132.09ft |
| Size Total Text | 50.3 X 132.09 Ft ; 50.3ftx19.39ftx131.42ftx6.76ftx132.09ft |
Rooms
| Level | Type | Length | Width | Dimensions |
|---|---|---|---|---|
| Second Level | Primary Bedroom | 4.27 m | 4.39 m | 4.27 m x 4.39 m |
| Second Level | Bathroom | Measurements not available | ||
| Second Level | Bedroom | 3.12 m | 3.43 m | 3.12 m x 3.43 m |
| Second Level | Bedroom | 3.58 m | 3.1 m | 3.58 m x 3.1 m |
| Second Level | Bedroom | 3.48 m | 3.1 m | 3.48 m x 3.1 m |
| Second Level | Bathroom | Measurements not available | ||
| Second Level | Bathroom | Measurements not available | ||
| Main Level | Kitchen | 2.64 m | 5.61 m | 2.64 m x 5.61 m |
| Main Level | Dining Room | 3.56 m | 5.13 m | 3.56 m x 5.13 m |
| Main Level | Living Room | 3.99 m | 4.34 m | 3.99 m x 4.34 m |
| Main Level | Laundry Room | 1.78 m | 5.61 m | 1.78 m x 5.61 m |
| Main Level | Bathroom | Measurements not available |
Utilities
| Sewer | Installed |
| Natural Gas | Installed |
| Electricity | Installed |
| Cable | Available |
https://www.realtor.ca/real-estate/26766431/154-dempsey-dr-stratford-22-stratford
Interested?
Get More info About:154 Dempsey Dr Stratford, Mls# X8244948
