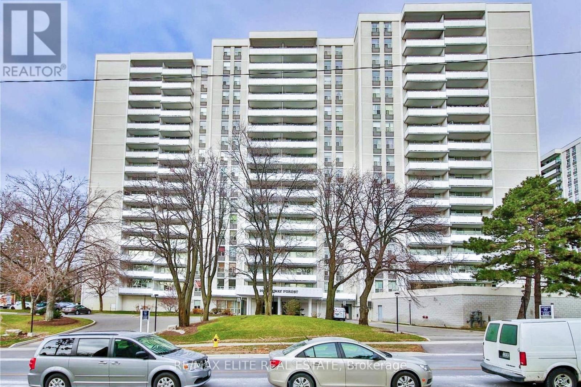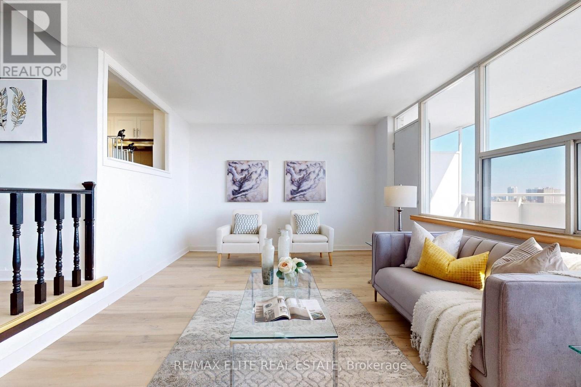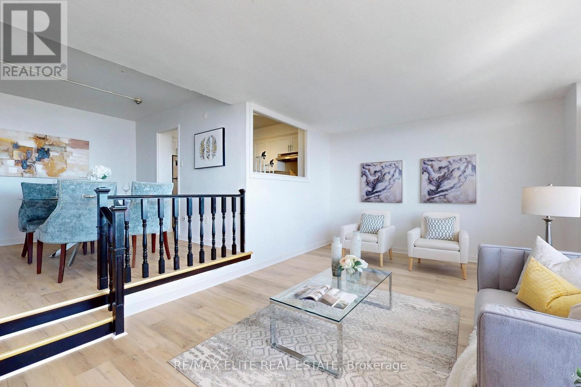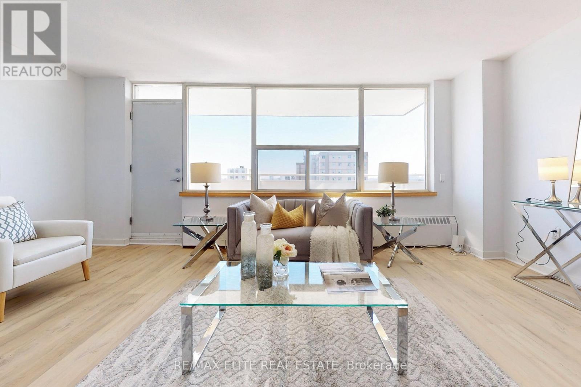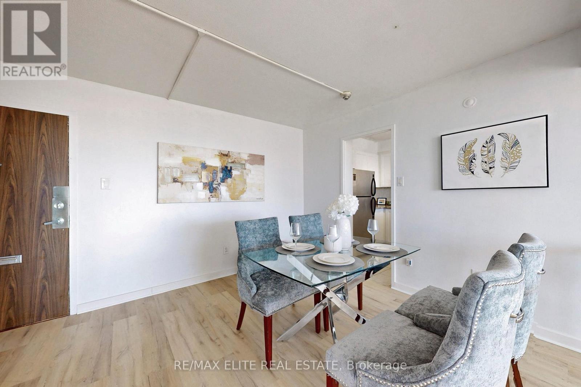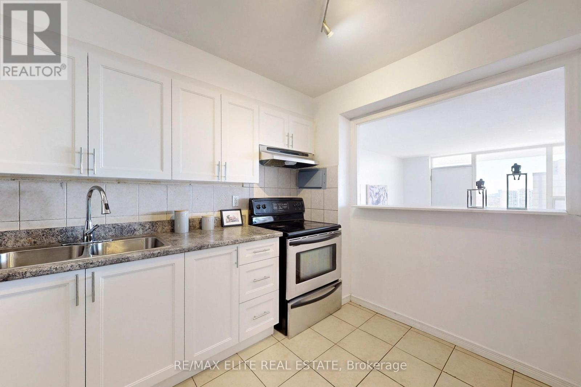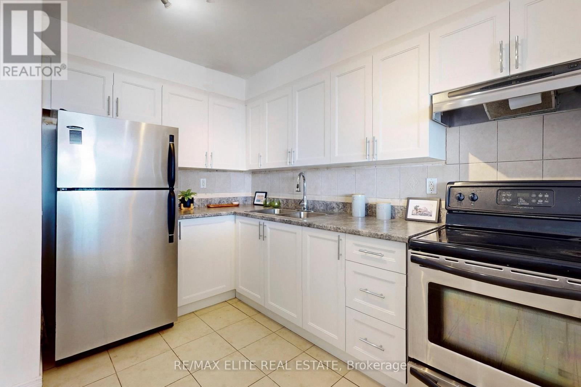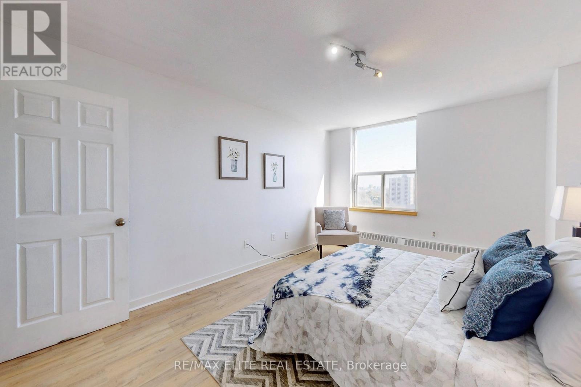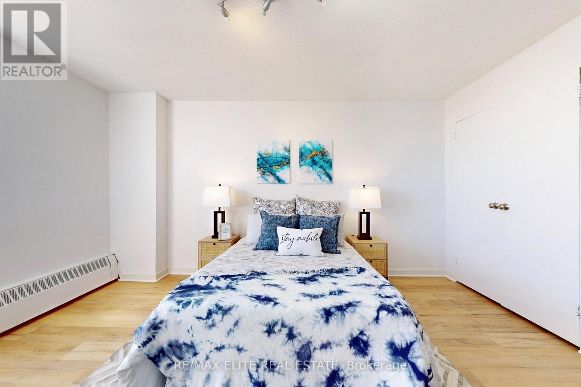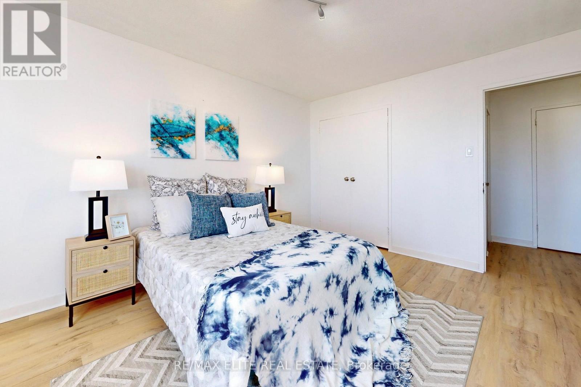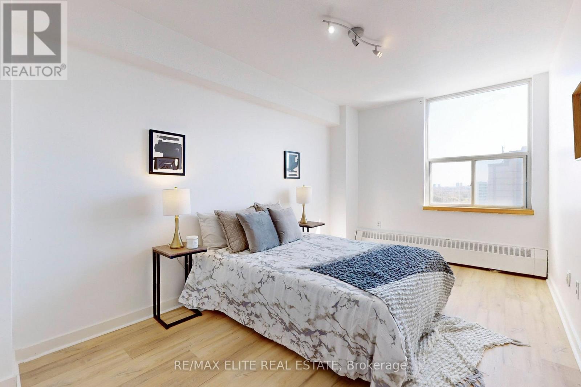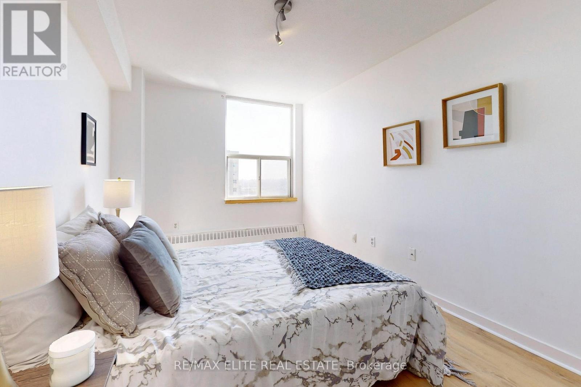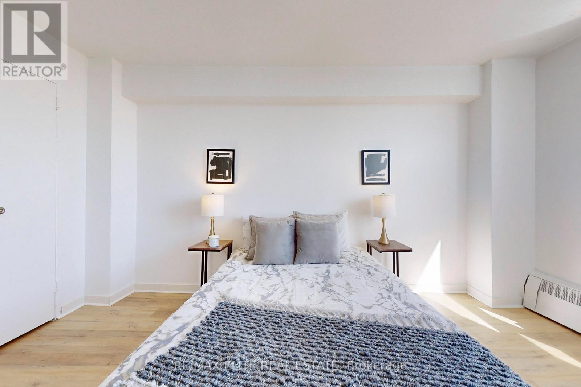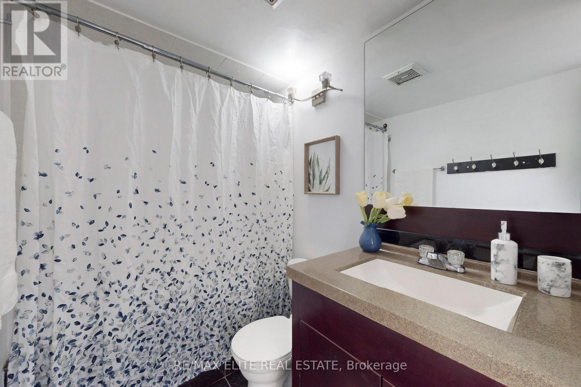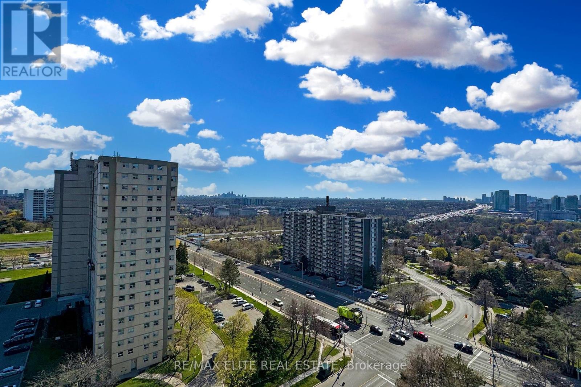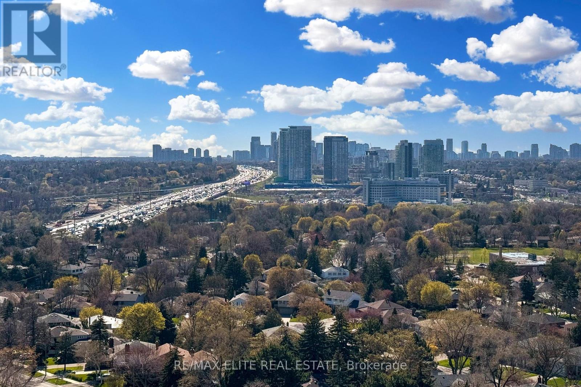#1505 -10 Parkway Forest Dr Toronto, Ontario M2J 1L3
MLS# C8273022 - Buy this house, and I'll buy Yours*
$515,000Maintenance,
$819.28 Monthly
Maintenance,
$819.28 MonthlyBright And Spacious 2-Bedroom Condo Apartment In A High Demand Location In North York. Great Living Room W/O To Huge Balcony With Unobstructed South View. New Vinyl Floor. New Kitchen Cabinets And Countertop. Open Concept Dining Room. All Utilities And Cable TV Included In Maintenance Fees. Convenient Location, Steps To Ttc Stop, Mins To 401/404/Dvp, DonMills Subway Station, Fairview Mall, Community Centre, Schools, Parks And More! Building Amenities Include Gym, Party Room, Outdoor Pool And Sauna. **** EXTRAS **** Existing Fridge, Stove, All Lighting Fixtures. (id:51158)
Property Details
| MLS® Number | C8273022 |
| Property Type | Single Family |
| Community Name | Henry Farm |
| Amenities Near By | Hospital, Park, Public Transit, Schools |
| Community Features | Community Centre |
| Features | Balcony |
| Parking Space Total | 1 |
| Pool Type | Outdoor Pool |
About #1505 -10 Parkway Forest Dr, Toronto, Ontario
This For sale Property is located at #1505 -10 Parkway Forest Dr Single Family Apartment set in the community of Henry Farm, in the City of Toronto. Nearby amenities include - Hospital, Park, Public Transit, Schools Single Family has a total of 2 bedroom(s), and a total of 1 bath(s) . #1505 -10 Parkway Forest Dr has Baseboard heaters heating . This house features a Fireplace.
The Flat includes the Living Room, Dining Room, Kitchen, Primary Bedroom, Bedroom 2, .
This Toronto Apartment's exterior is finished with Concrete. You'll enjoy this property in the summer with the Outdoor pool. Also included on the property is a Visitor Parking
The Current price for the property located at #1505 -10 Parkway Forest Dr, Toronto is $515,000
Maintenance,
$819.28 MonthlyBuilding
| Bathroom Total | 1 |
| Bedrooms Above Ground | 2 |
| Bedrooms Total | 2 |
| Amenities | Sauna, Visitor Parking, Exercise Centre |
| Exterior Finish | Concrete |
| Heating Fuel | Electric |
| Heating Type | Baseboard Heaters |
| Type | Apartment |
Parking
| Visitor Parking |
Land
| Acreage | No |
| Land Amenities | Hospital, Park, Public Transit, Schools |
Rooms
| Level | Type | Length | Width | Dimensions |
|---|---|---|---|---|
| Flat | Living Room | 5.58 m | 3.59 m | 5.58 m x 3.59 m |
| Flat | Dining Room | 4.07 m | 3.27 m | 4.07 m x 3.27 m |
| Flat | Kitchen | 3.26 m | 2.2 m | 3.26 m x 2.2 m |
| Flat | Primary Bedroom | 4.33 m | 3.25 m | 4.33 m x 3.25 m |
| Flat | Bedroom 2 | 4.3 m | 2.62 m | 4.3 m x 2.62 m |
https://www.realtor.ca/real-estate/26805136/1505-10-parkway-forest-dr-toronto-henry-farm
Interested?
Get More info About:#1505 -10 Parkway Forest Dr Toronto, Mls# C8273022
