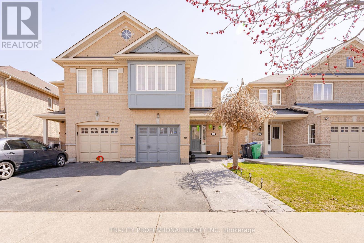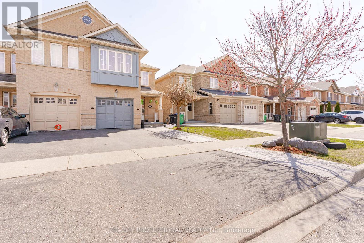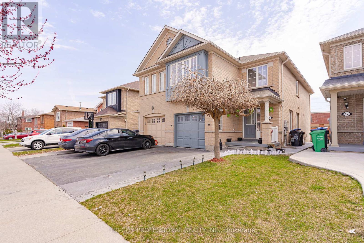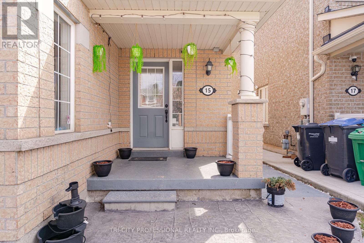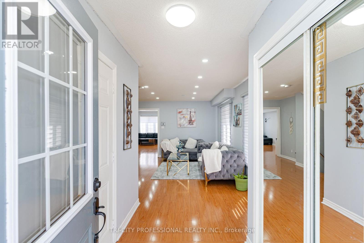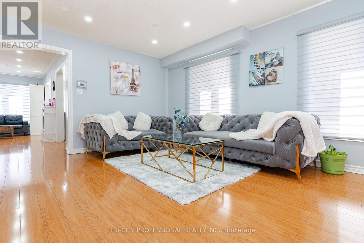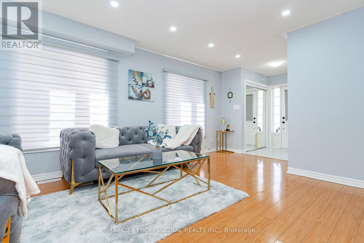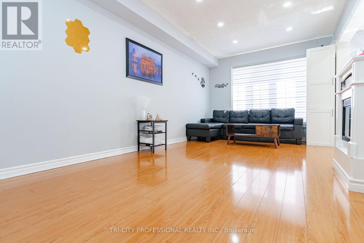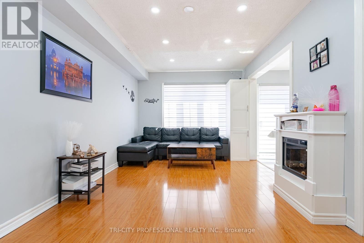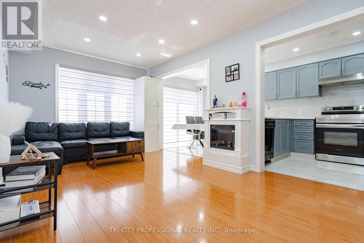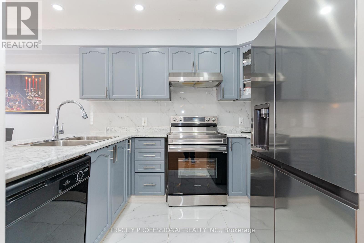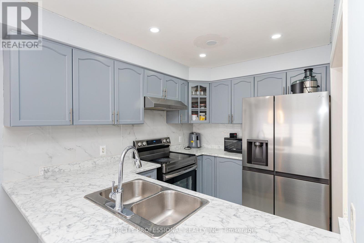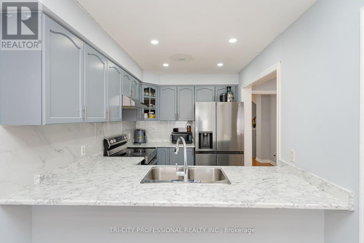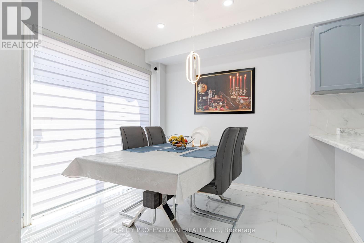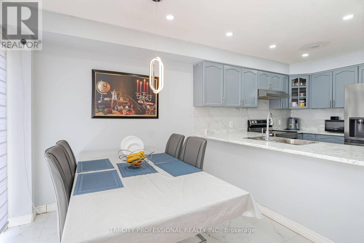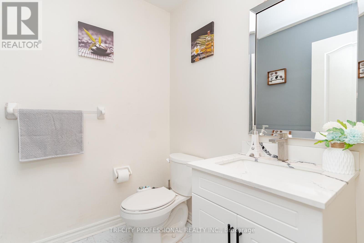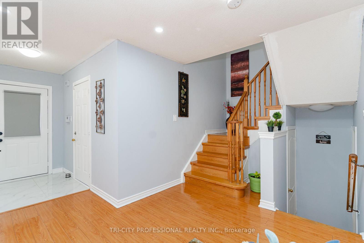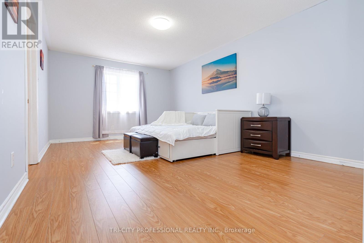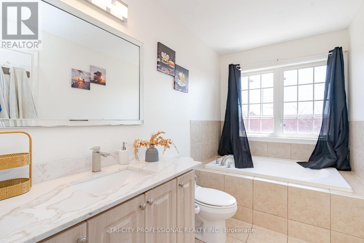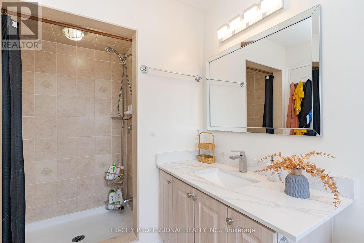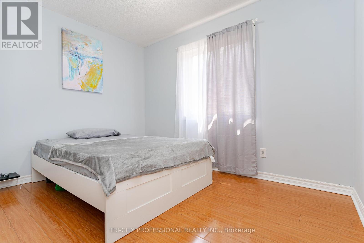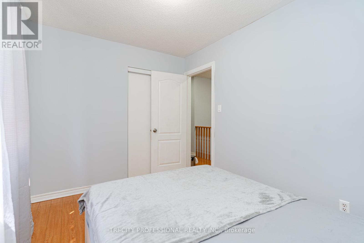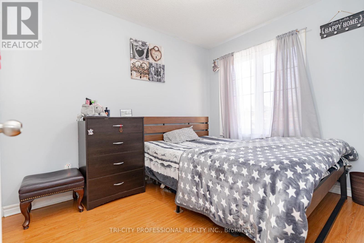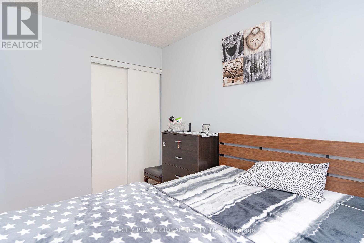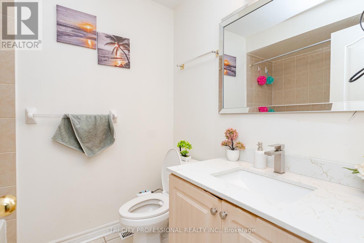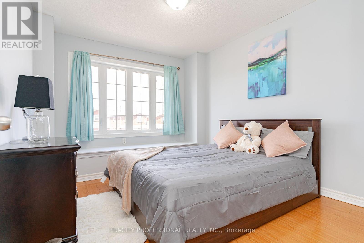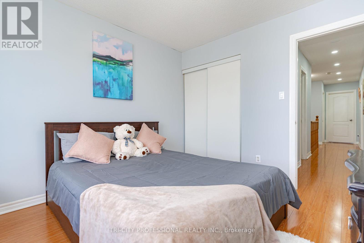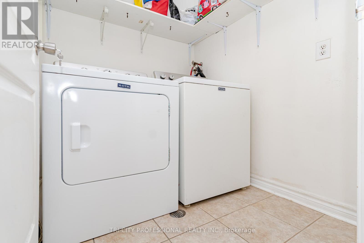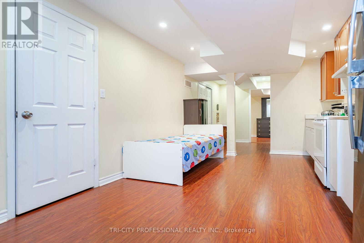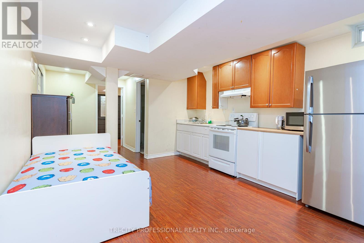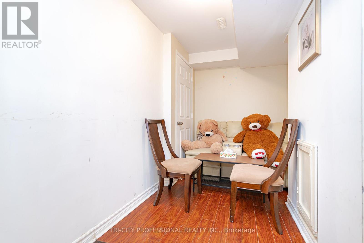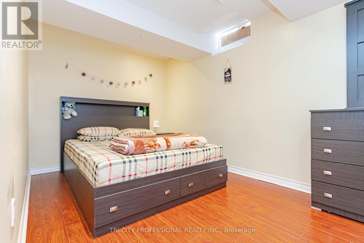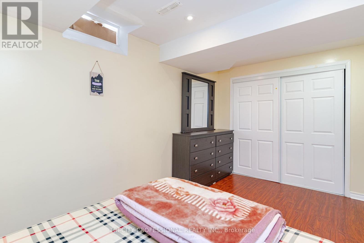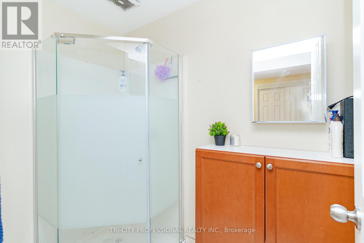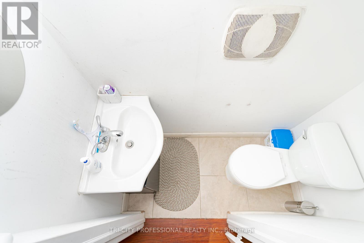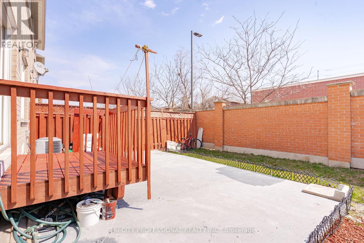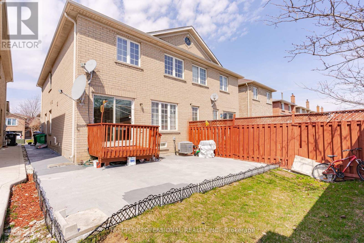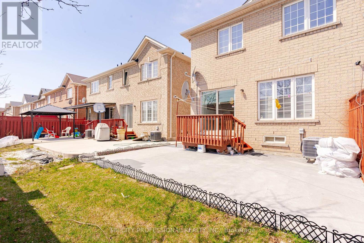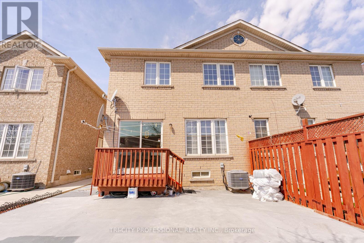15 Kintyre St Brampton, Ontario L6Z 0E5
MLS# W8280024 - Buy this house, and I'll buy Yours*
$990,000
4 Bedroom Semi-Detached Home in Sought-After Brampton Neighbourhood. Conveniently Located Close to Shopping. Transit, Schools & Other Amenities. Main Floor Features Freshly Painted Living & Family Rooms W/Laminate Floors T/O. Sun-Filled Kit O/L Breakfast Area with W/O to Deck. No House at Behind, Quartz Counter Top in Kitchen, Huge Mbr With W/I Closet & 4Pc En-Suite Boasting Oval Tub & Sep Shower, Other Bedrms are Generously Sized. Professionally Fin. Bsmt with Large Rec Area. 5th Br, Bathroom & Kitchen. **** EXTRAS **** Breand New S/S Refrigerator & S/S Stove, B/I Dishwasher, Clothes Washer, Clothes Dryer, Central Air Conditioner. This 1778 Sq.Ft Home Has the Laundry Room Conveniently Located on 2nd Floor & Features Access From Main Floor to Garage. (id:51158)
Property Details
| MLS® Number | W8280024 |
| Property Type | Single Family |
| Community Name | Heart Lake West |
| Parking Space Total | 4 |
About 15 Kintyre St, Brampton, Ontario
This For sale Property is located at 15 Kintyre St is a Semi-detached Single Family House set in the community of Heart Lake West, in the City of Brampton. This Semi-detached Single Family has a total of 5 bedroom(s), and a total of 4 bath(s) . 15 Kintyre St has Forced air heating and Central air conditioning. This house features a Fireplace.
The Second level includes the Primary Bedroom, Bedroom 2, Bedroom 3, Bedroom 4, Laundry Room, The Basement includes the Bedroom, Living Room, Kitchen, The Main level includes the Living Room, Family Room, Kitchen, Eating Area, and features a Apartment in basement, Separate entrance.
This Brampton House's exterior is finished with Brick. Also included on the property is a Attached Garage
The Current price for the property located at 15 Kintyre St, Brampton is $990,000 and was listed on MLS on :2024-04-29 17:30:46
Building
| Bathroom Total | 4 |
| Bedrooms Above Ground | 4 |
| Bedrooms Below Ground | 1 |
| Bedrooms Total | 5 |
| Basement Features | Apartment In Basement, Separate Entrance |
| Basement Type | N/a |
| Construction Style Attachment | Semi-detached |
| Cooling Type | Central Air Conditioning |
| Exterior Finish | Brick |
| Fireplace Present | Yes |
| Heating Fuel | Natural Gas |
| Heating Type | Forced Air |
| Stories Total | 2 |
| Type | House |
Parking
| Attached Garage |
Land
| Acreage | No |
| Size Irregular | 23.82 X 100.14 Ft |
| Size Total Text | 23.82 X 100.14 Ft |
Rooms
| Level | Type | Length | Width | Dimensions |
|---|---|---|---|---|
| Second Level | Primary Bedroom | 6.35 m | 3.61 m | 6.35 m x 3.61 m |
| Second Level | Bedroom 2 | 3.35 m | 2.49 m | 3.35 m x 2.49 m |
| Second Level | Bedroom 3 | 3.15 m | 2.49 m | 3.15 m x 2.49 m |
| Second Level | Bedroom 4 | 3.02 m | 3.07 m | 3.02 m x 3.07 m |
| Second Level | Laundry Room | 2.01 m | 1.8 m | 2.01 m x 1.8 m |
| Basement | Bedroom | 5.72 m | 3.89 m | 5.72 m x 3.89 m |
| Basement | Living Room | 4.89 m | 3.67 m | 4.89 m x 3.67 m |
| Basement | Kitchen | 2.87 m | 1.08 m | 2.87 m x 1.08 m |
| Main Level | Living Room | 5.59 m | 3.89 m | 5.59 m x 3.89 m |
| Main Level | Family Room | 5.72 m | 3.2 m | 5.72 m x 3.2 m |
| Main Level | Kitchen | 2.87 m | 2.36 m | 2.87 m x 2.36 m |
| Main Level | Eating Area | 2.36 m | 2.84 m | 2.36 m x 2.84 m |
https://www.realtor.ca/real-estate/26814899/15-kintyre-st-brampton-heart-lake-west
Interested?
Get More info About:15 Kintyre St Brampton, Mls# W8280024
