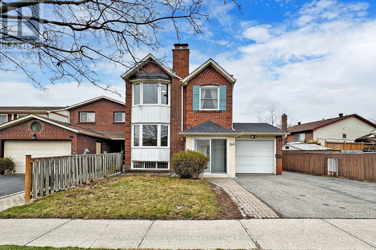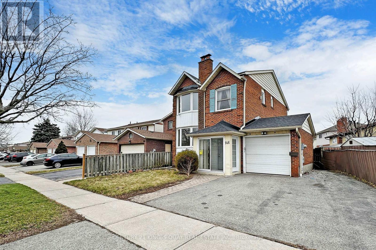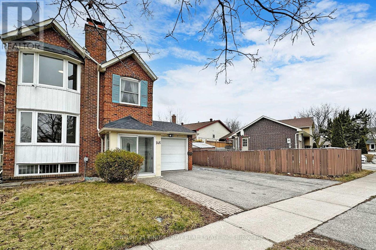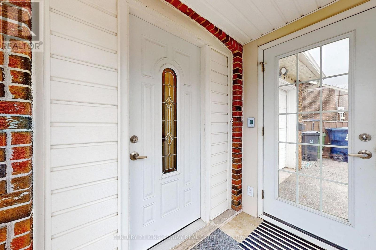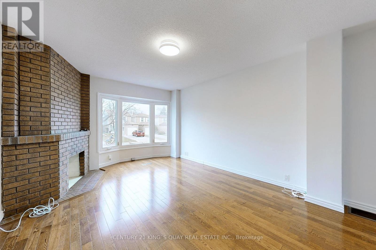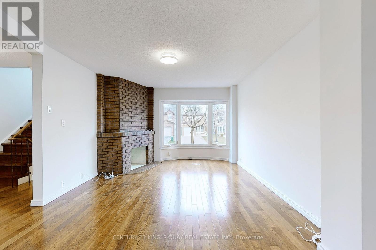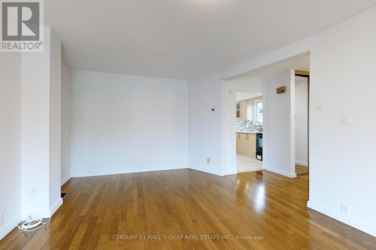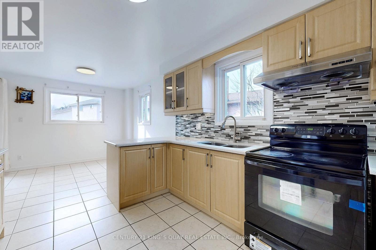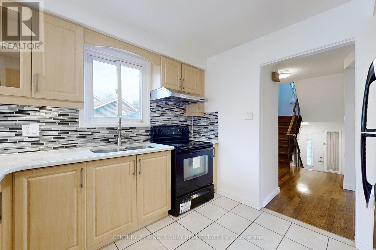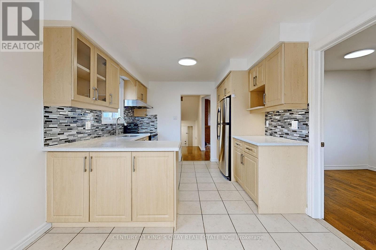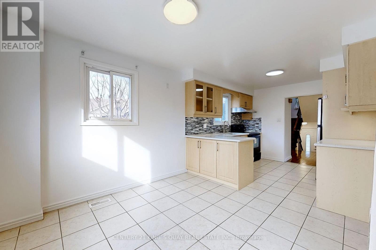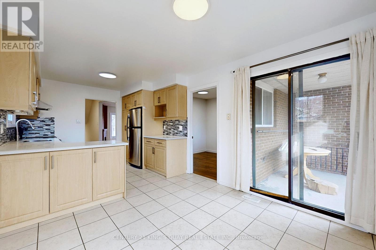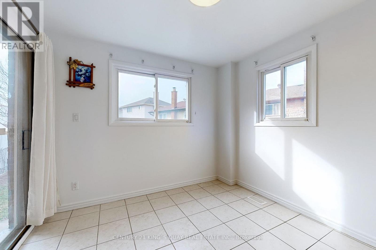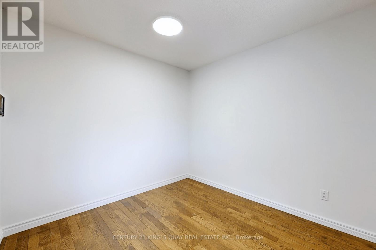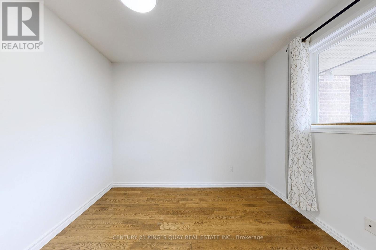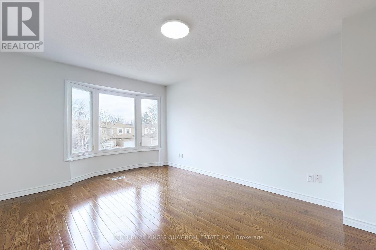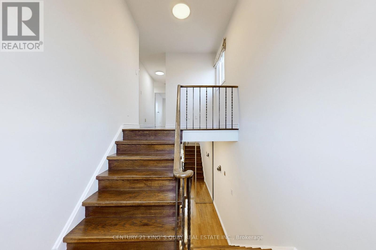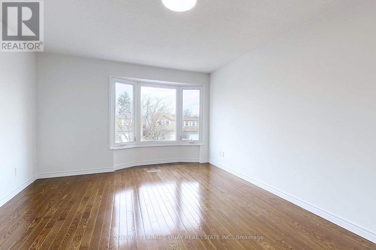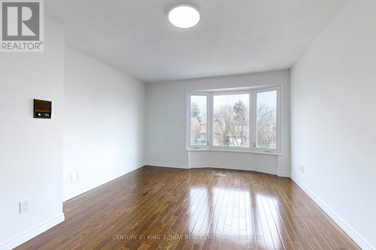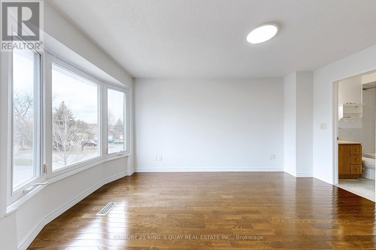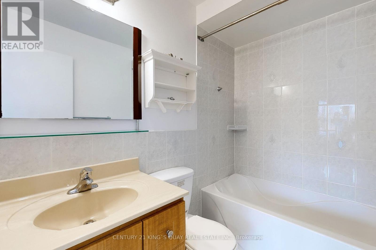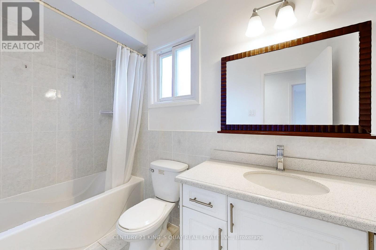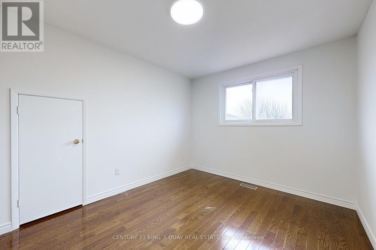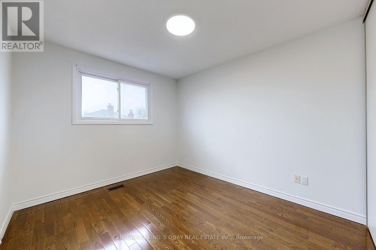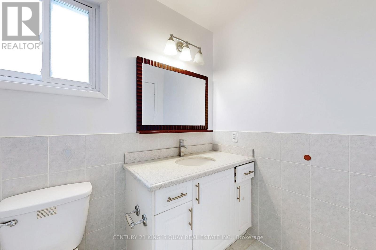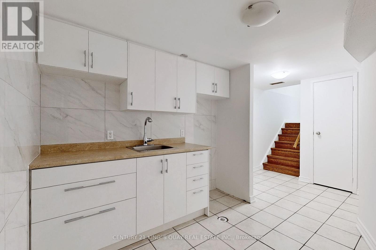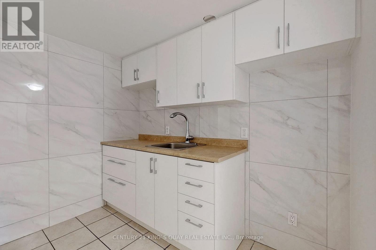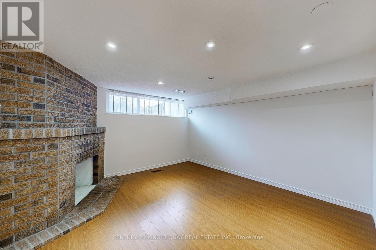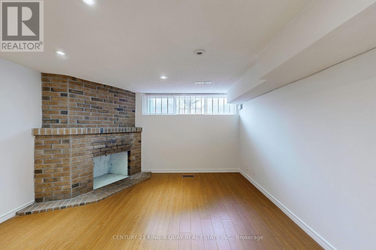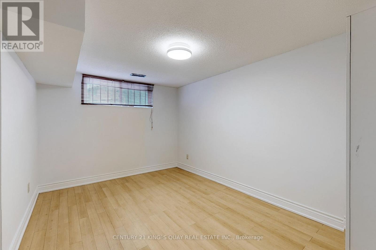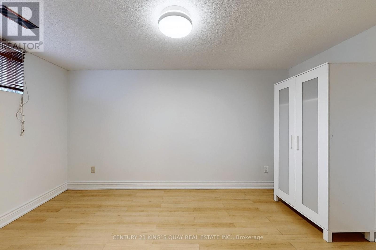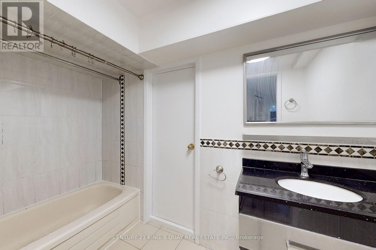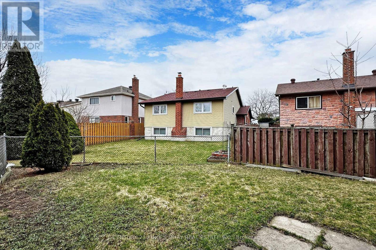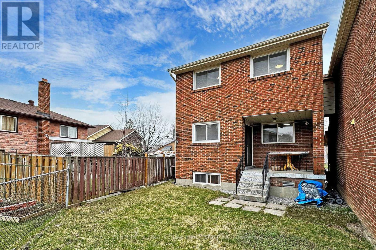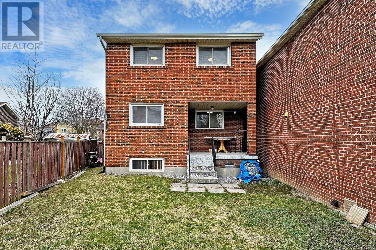146 Grenbeck Dr Toronto, Ontario M1V 2H6
MLS# E8179158 - Buy this house, and I'll buy Yours*
$1,280,000
Excellent Location In High Demand Area, All Brick, Bright & Very Functional Layout Home, Well Maintained Stunning 3+1 Bedrooms. Freshly Painted, Hardwood Floor Throughout In Main & 2nd Flr, Solid Wood Staircase, Upgraded Kitchen W/ Quartz Countertop. Prim Br W/ 4pc Ensuite, Potential Separate Entrance To A Finished Bsmt With R/I Kitchen & 2 Bds (both Brs Above Grade Windows). Roof Shingle Replaced 2022, Extra Wide Driveway Can Park 3 Cars. Walk To Schools, Public Transit & All Amenities! Absolute Move In Condition. (id:51158)
Property Details
| MLS® Number | E8179158 |
| Property Type | Single Family |
| Community Name | Milliken |
| Parking Space Total | 4 |
About 146 Grenbeck Dr, Toronto, Ontario
This For sale Property is located at 146 Grenbeck Dr is a Link Single Family House set in the community of Milliken, in the City of Toronto. This Link Single Family has a total of 6 bedroom(s), and a total of 3 bath(s) . 146 Grenbeck Dr has Forced air heating and Central air conditioning. This house features a Fireplace.
The Second level includes the Primary Bedroom, Bedroom 2, Bedroom 3, The Basement includes the Bedroom 4, Bedroom 5, Other, The Main level includes the Living Room, Kitchen, Eating Area, Bedroom, The Basement is Finished.
This Toronto House's exterior is finished with Brick. Also included on the property is a Attached Garage
The Current price for the property located at 146 Grenbeck Dr, Toronto is $1,280,000 and was listed on MLS on :2024-04-03 04:20:44
Building
| Bathroom Total | 3 |
| Bedrooms Above Ground | 4 |
| Bedrooms Below Ground | 2 |
| Bedrooms Total | 6 |
| Basement Development | Finished |
| Basement Type | N/a (finished) |
| Construction Style Attachment | Link |
| Cooling Type | Central Air Conditioning |
| Exterior Finish | Brick |
| Fireplace Present | Yes |
| Heating Fuel | Natural Gas |
| Heating Type | Forced Air |
| Stories Total | 2 |
| Type | House |
Parking
| Attached Garage |
Land
| Acreage | No |
| Size Irregular | 45.5 X 96.89 Ft ; 45.55ft X 79.99ft X 29.81ft X 96.89ft |
| Size Total Text | 45.5 X 96.89 Ft ; 45.55ft X 79.99ft X 29.81ft X 96.89ft |
Rooms
| Level | Type | Length | Width | Dimensions |
|---|---|---|---|---|
| Second Level | Primary Bedroom | Measurements not available | ||
| Second Level | Bedroom 2 | Measurements not available | ||
| Second Level | Bedroom 3 | Measurements not available | ||
| Basement | Bedroom 4 | Measurements not available | ||
| Basement | Bedroom 5 | Measurements not available | ||
| Basement | Other | Measurements not available | ||
| Main Level | Living Room | Measurements not available | ||
| Main Level | Kitchen | Measurements not available | ||
| Main Level | Eating Area | Measurements not available | ||
| Main Level | Bedroom | Measurements not available |
https://www.realtor.ca/real-estate/26678538/146-grenbeck-dr-toronto-milliken
Interested?
Get More info About:146 Grenbeck Dr Toronto, Mls# E8179158
