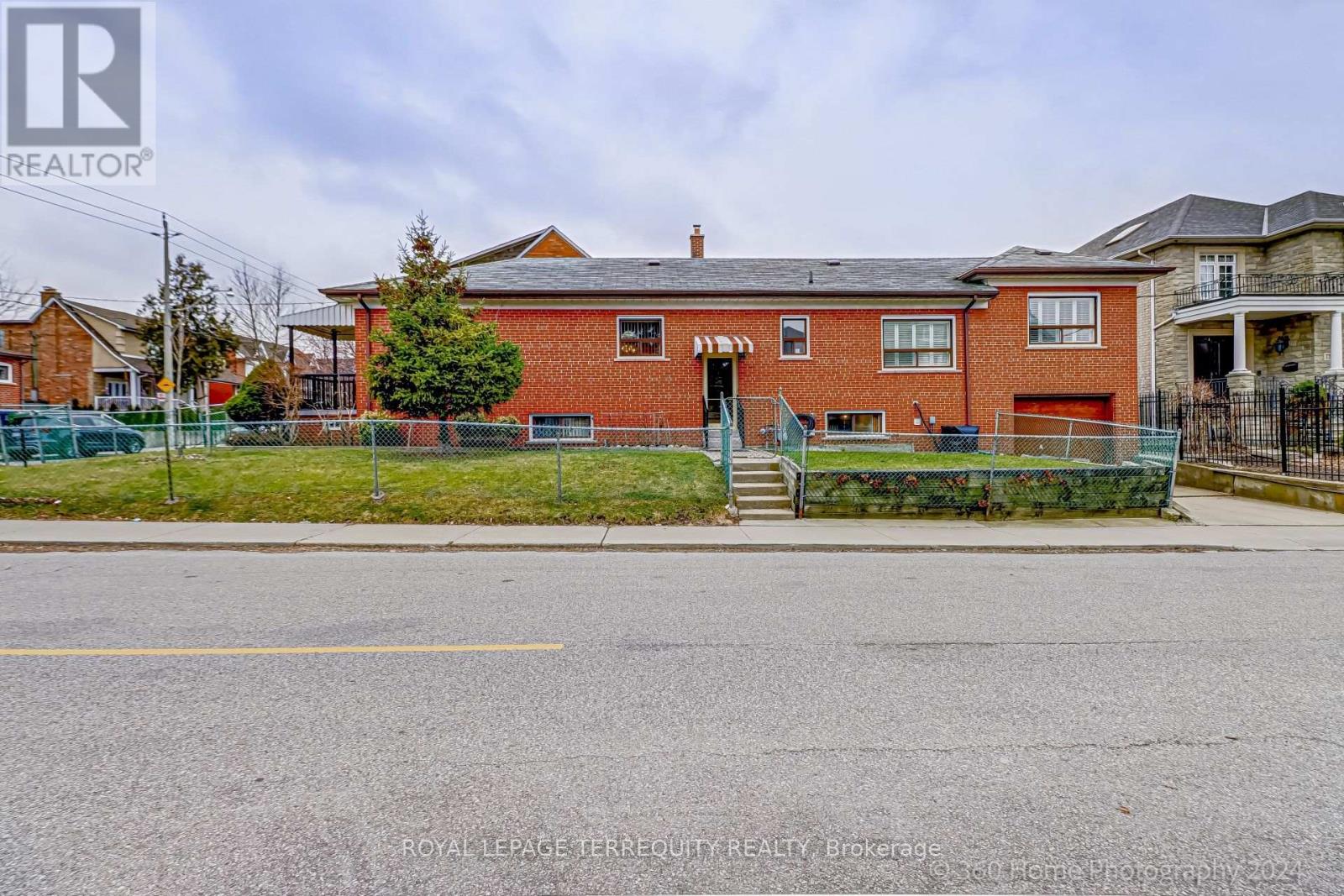146 Earlscourt Ave Toronto, Ontario M6E 4A9
MLS# W8265076 - Buy this house, and I'll buy Yours*
$999,000
Very rare massively oversized 2 Br Bungalow/Backsplit which can easily be a 3rd bedroom with some modifications. Truly must be seen, same family for past 36 years, extremely well maintained! Oversized 1140 sf home with a total living space of over 2000 sf, open concept LR/DR/KIT Area! Huge main floor bedrooms, Spacious basement with over 7' high ceilings! & w/ Separate entrance thru garage! Great potential for additional income or in law suite w/wet bar. Ideal for entertaining or Large Family Gatherings! Cantina/Cold Storage, Rare built-in garage w/private driveway! New Lennox furnace and air conditioning! Located Just Steps To St. Clair, Corso Italia Shops, Cafes, TTC, Restaurants! **** EXTRAS **** Fridge, Stove, Washer & Dryer, GB & E, CAC (id:51158)
Property Details
| MLS® Number | W8265076 |
| Property Type | Single Family |
| Community Name | Corso Italia-Davenport |
| Parking Space Total | 2 |
About 146 Earlscourt Ave, Toronto, Ontario
This For sale Property is located at 146 Earlscourt Ave is a Detached Single Family House Bungalow set in the community of Corso Italia-Davenport, in the City of Toronto. This Detached Single Family has a total of 2 bedroom(s), and a total of 2 bath(s) . 146 Earlscourt Ave has Forced air heating and Central air conditioning. This house features a Fireplace.
The Basement includes the Recreational, Games Room, Kitchen, The Main level includes the Living Room, Dining Room, Kitchen, Bedroom, Primary Bedroom, The Basement is Finished and features a Walk out.
This Toronto House's exterior is finished with Brick. Also included on the property is a Garage
The Current price for the property located at 146 Earlscourt Ave, Toronto is $999,000 and was listed on MLS on :2024-04-29 12:14:46
Building
| Bathroom Total | 2 |
| Bedrooms Above Ground | 2 |
| Bedrooms Total | 2 |
| Architectural Style | Bungalow |
| Basement Development | Finished |
| Basement Features | Walk Out |
| Basement Type | N/a (finished) |
| Construction Style Attachment | Detached |
| Cooling Type | Central Air Conditioning |
| Exterior Finish | Brick |
| Heating Fuel | Natural Gas |
| Heating Type | Forced Air |
| Stories Total | 1 |
| Type | House |
Parking
| Garage |
Land
| Acreage | No |
| Size Irregular | 26.5 X 79.11 Ft |
| Size Total Text | 26.5 X 79.11 Ft |
Rooms
| Level | Type | Length | Width | Dimensions |
|---|---|---|---|---|
| Basement | Recreational, Games Room | 8 m | 5.4 m | 8 m x 5.4 m |
| Basement | Kitchen | 4.2 m | 3.9 m | 4.2 m x 3.9 m |
| Main Level | Living Room | 4.03 m | 5.43 m | 4.03 m x 5.43 m |
| Main Level | Dining Room | 3.4 m | 2.6 m | 3.4 m x 2.6 m |
| Main Level | Kitchen | 3.2 m | 2.75 m | 3.2 m x 2.75 m |
| Main Level | Bedroom | 3.55 m | 3.65 m | 3.55 m x 3.65 m |
| Main Level | Primary Bedroom | 3.15 m | 4.5 m | 3.15 m x 4.5 m |
https://www.realtor.ca/real-estate/26793977/146-earlscourt-ave-toronto-corso-italia-davenport
Interested?
Get More info About:146 Earlscourt Ave Toronto, Mls# W8265076

























