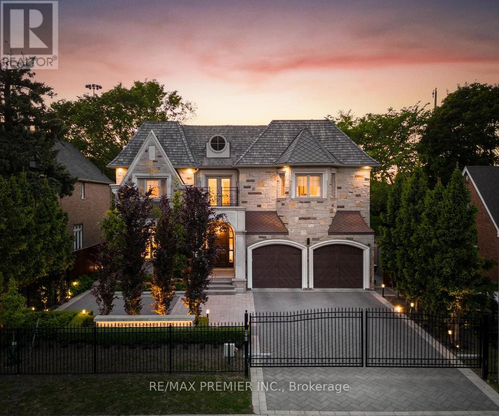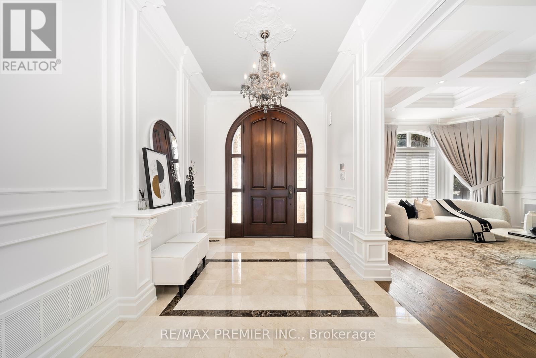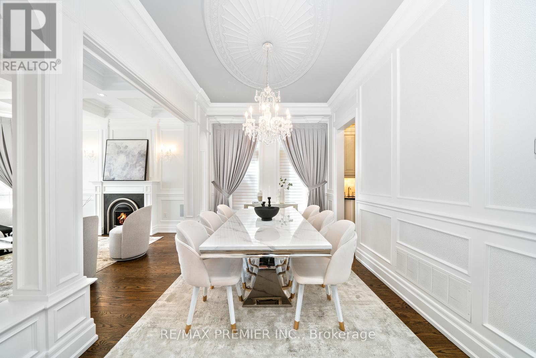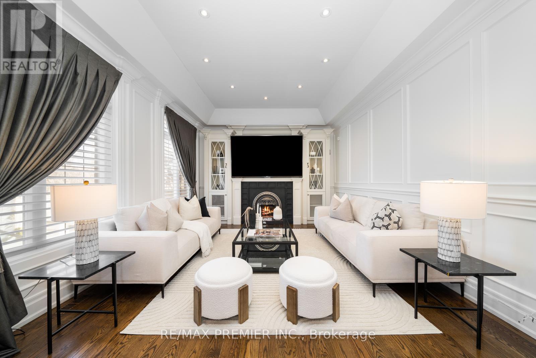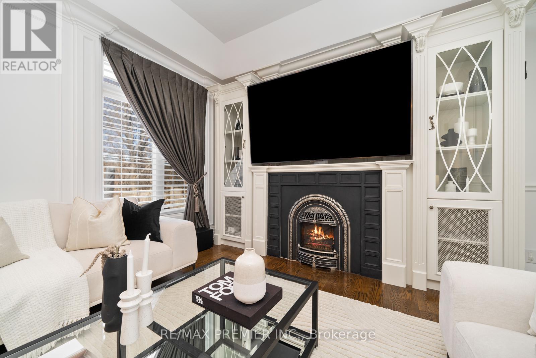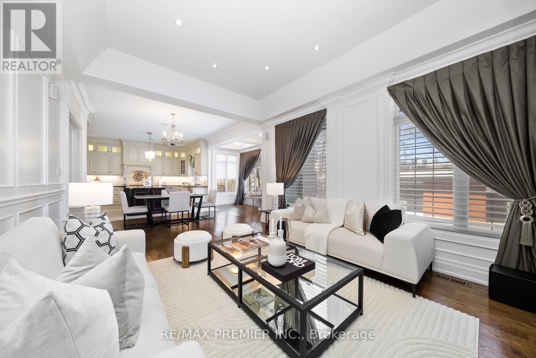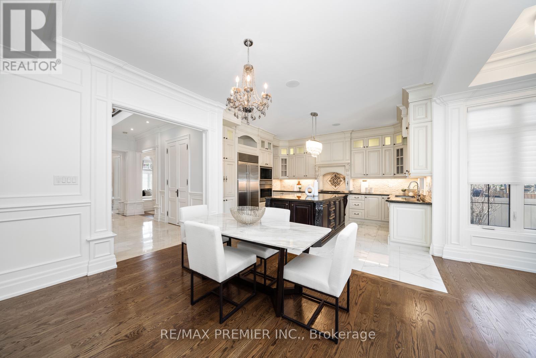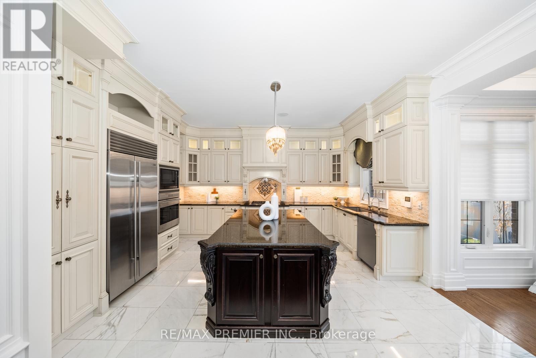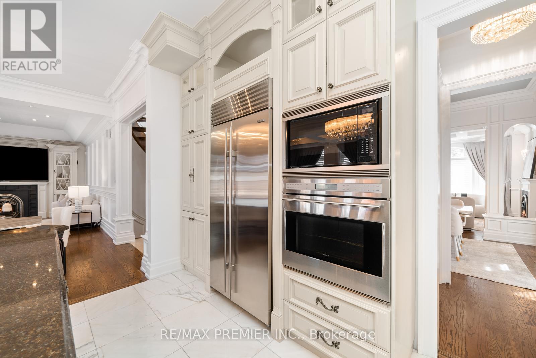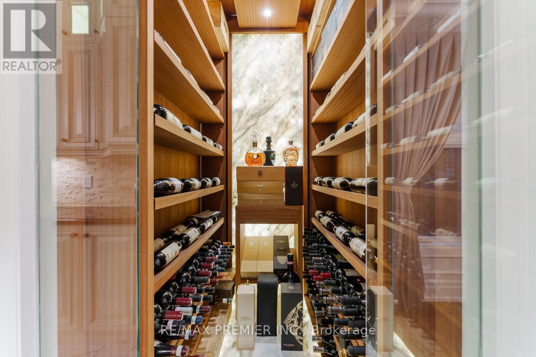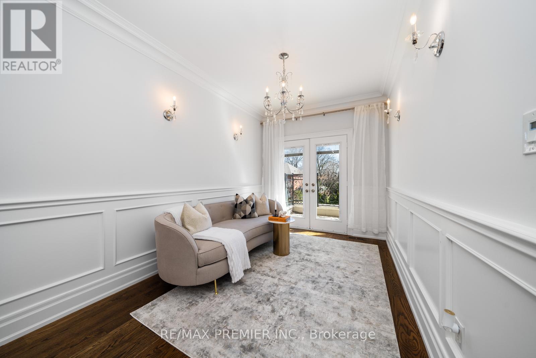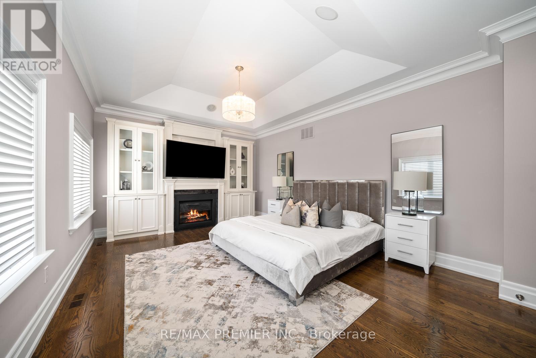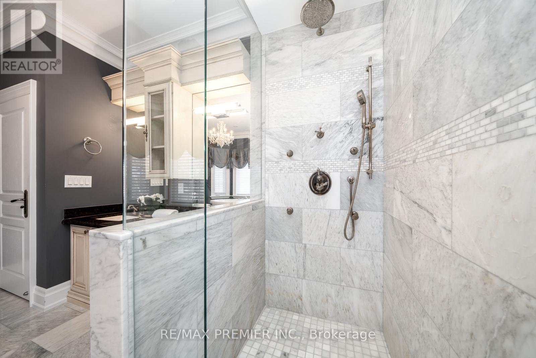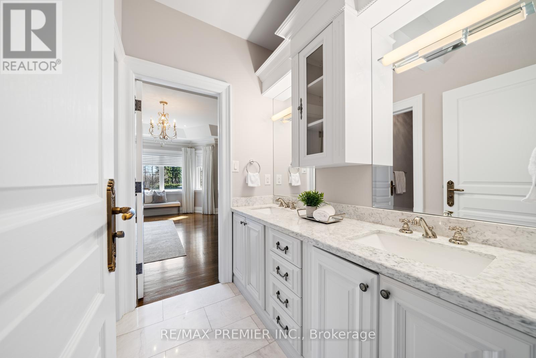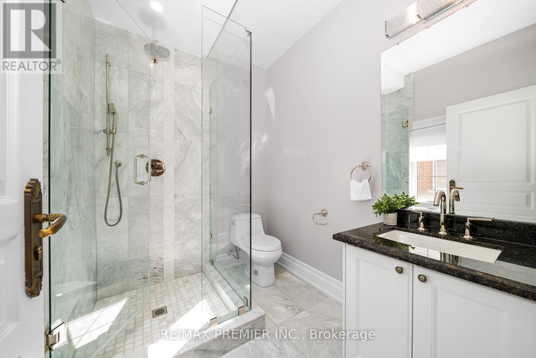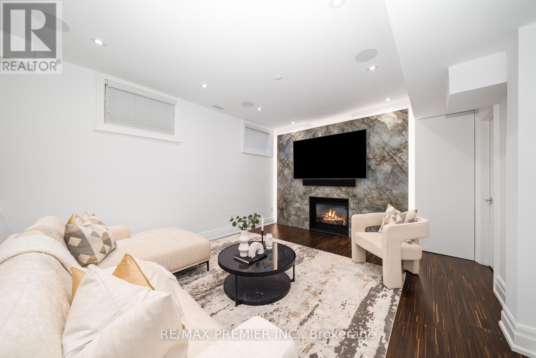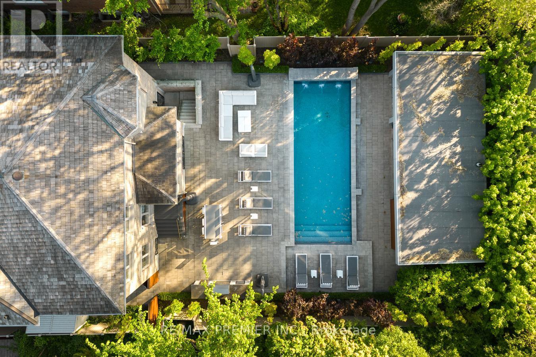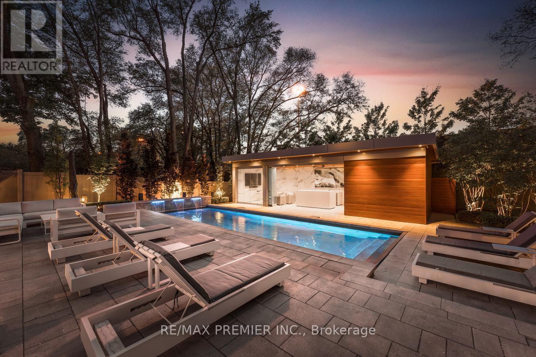142 Upper Canada Dr Toronto, Ontario M2P 1S8
MLS# C8269960 - Buy this house, and I'll buy Yours*
$4,350,000
Beautifully Appointed & Gated European Transitional Home, Located in Prestigious Pocket of St. Andrews. Boasting in the Finest Finishes & Pristine Craftsmanship T/O. Entertainers Dream Home Offering 2 Full Kitchens, Wine Cellars, Den/Office, Spa Like Bathrooms, Sauna & More! Surrounded by Astonishing Landscaping, Resort Grounds ft. Saltwater Pool, 4 Szn Cabana, 3pc Bath & Extensive Fully Integrated Sound System. **** EXTRAS **** Heated Driveway, Walkway & Stairs. Irrigation System. Back Up Generator. Smart Home. Outdoor 4 Season Cabana w/ Wet Bar & Full Bathroom. Theatre Quality Sound System. (id:51158)
Property Details
| MLS® Number | C8269960 |
| Property Type | Single Family |
| Community Name | St. Andrew-Windfields |
| Amenities Near By | Park, Public Transit, Schools |
| Parking Space Total | 10 |
| Pool Type | Inground Pool |
About 142 Upper Canada Dr, Toronto, Ontario
This For sale Property is located at 142 Upper Canada Dr is a Detached Single Family House set in the community of St. Andrew-Windfields, in the City of Toronto. Nearby amenities include - Park, Public Transit, Schools. This Detached Single Family has a total of 5 bedroom(s), and a total of 6 bath(s) . 142 Upper Canada Dr has Forced air heating and Central air conditioning. This house features a Fireplace.
The Lower level includes the Kitchen, Recreational, Games Room, The Main level includes the Living Room, Dining Room, Kitchen, Eating Area, Family Room, Office, The Upper Level includes the Primary Bedroom, Bedroom 2, Bedroom 3, Bedroom 4, The Basement is Finished and features a Walk-up.
This Toronto House's exterior is finished with Brick, Stone. You'll enjoy this property in the summer with the Inground pool. Also included on the property is a Attached Garage
The Current price for the property located at 142 Upper Canada Dr, Toronto is $4,350,000 and was listed on MLS on :2024-04-25 17:24:39
Building
| Bathroom Total | 6 |
| Bedrooms Above Ground | 4 |
| Bedrooms Below Ground | 1 |
| Bedrooms Total | 5 |
| Basement Development | Finished |
| Basement Features | Walk-up |
| Basement Type | N/a (finished) |
| Construction Style Attachment | Detached |
| Cooling Type | Central Air Conditioning |
| Exterior Finish | Brick, Stone |
| Fireplace Present | Yes |
| Heating Fuel | Natural Gas |
| Heating Type | Forced Air |
| Stories Total | 2 |
| Type | House |
Parking
| Attached Garage |
Land
| Acreage | No |
| Land Amenities | Park, Public Transit, Schools |
| Size Irregular | 60 X 150 Ft |
| Size Total Text | 60 X 150 Ft |
Rooms
| Level | Type | Length | Width | Dimensions |
|---|---|---|---|---|
| Lower Level | Kitchen | 4.11 m | 4.04 m | 4.11 m x 4.04 m |
| Lower Level | Recreational, Games Room | 7.09 m | 3.89 m | 7.09 m x 3.89 m |
| Main Level | Living Room | 4.22 m | 4.22 m | 4.22 m x 4.22 m |
| Main Level | Dining Room | 4.22 m | 2.92 m | 4.22 m x 2.92 m |
| Main Level | Kitchen | 4.88 m | 4.27 m | 4.88 m x 4.27 m |
| Main Level | Eating Area | 5.44 m | 4.09 m | 5.44 m x 4.09 m |
| Main Level | Family Room | 5.59 m | 3.94 m | 5.59 m x 3.94 m |
| Main Level | Office | 3.28 m | 2.69 m | 3.28 m x 2.69 m |
| Upper Level | Primary Bedroom | 7.95 m | 3.99 m | 7.95 m x 3.99 m |
| Upper Level | Bedroom 2 | 6.91 m | 4.8 m | 6.91 m x 4.8 m |
| Upper Level | Bedroom 3 | 4.17 m | 3.68 m | 4.17 m x 3.68 m |
| Upper Level | Bedroom 4 | 4.01 m | 3.99 m | 4.01 m x 3.99 m |
https://www.realtor.ca/real-estate/26800717/142-upper-canada-dr-toronto-st-andrew-windfields
Interested?
Get More info About:142 Upper Canada Dr Toronto, Mls# C8269960
