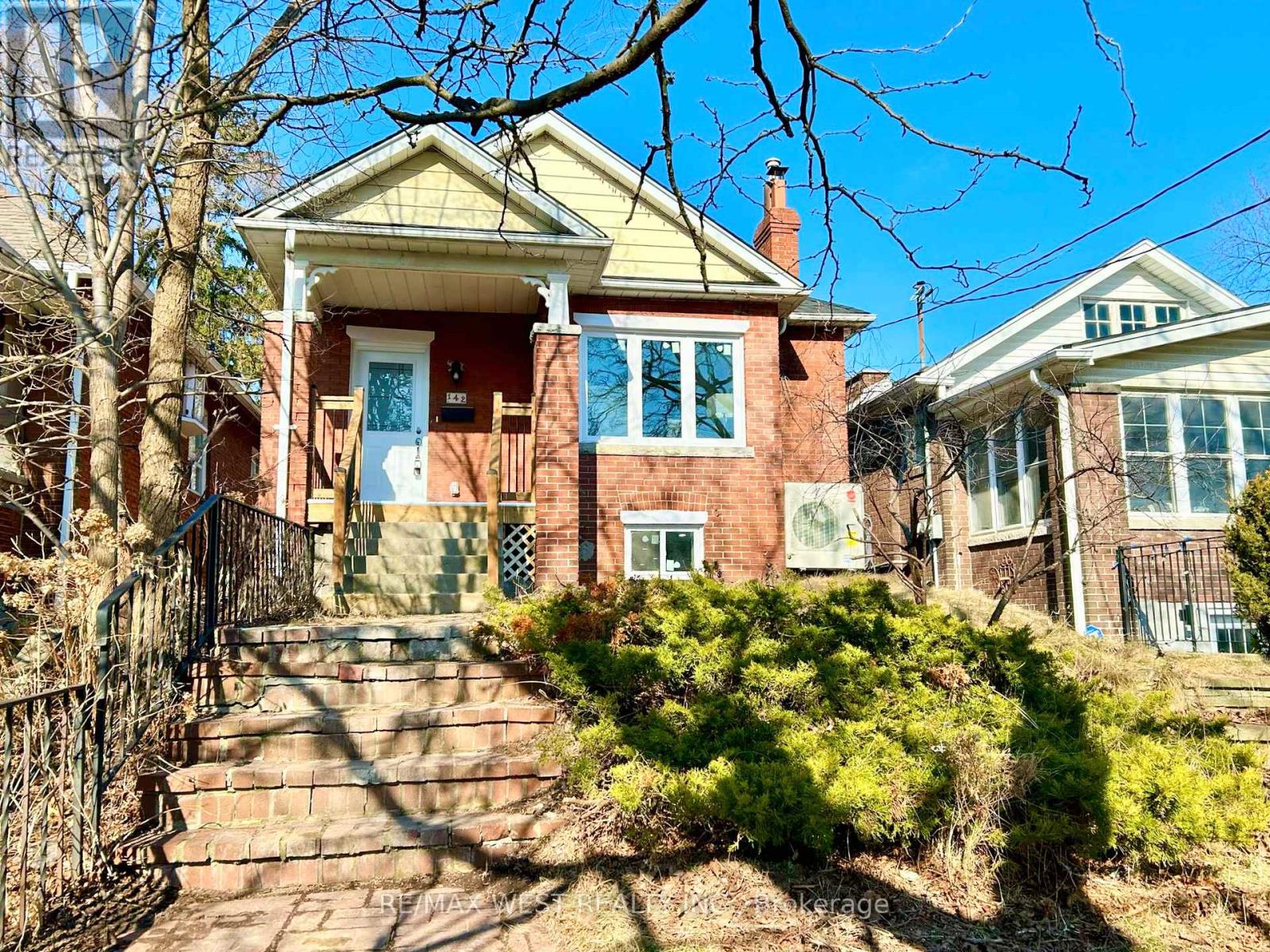142 Eastwood Rd Toronto, Ontario M4L 2C9
MLS# E8197382 - Buy this house, and I'll buy Yours*
$1,290,000
Talk of Town! This Beautiful Bungalow Is Located In One Of Toronto's Mostly Sought Neighborhoods! Designed for Happy Living, This Freshly Painted Home Has Been Recently Renovated Throughout and Features Gleaming Laminate Floors, Bright Pot Lights, Brand New Appliances and Boasts Both Modernity And Marvels! The Open Concept Basement Features a Separate Entrance, Spacious Kitchenette And Large Laundry Area. A Rare Find That Will Leave You Breathless! (id:51158)
Property Details
| MLS® Number | E8197382 |
| Property Type | Single Family |
| Community Name | Woodbine Corridor |
| Amenities Near By | Park, Place Of Worship, Public Transit, Schools |
| Community Features | Community Centre |
| Parking Space Total | 2 |
About 142 Eastwood Rd, Toronto, Ontario
This For sale Property is located at 142 Eastwood Rd is a Detached Single Family House Bungalow set in the community of Woodbine Corridor, in the City of Toronto. Nearby amenities include - Park, Place of Worship, Public Transit, Schools. This Detached Single Family has a total of 2 bedroom(s), and a total of 2 bath(s) . 142 Eastwood Rd has Heat Pump heating . This house features a Fireplace.
The Basement includes the Recreational, Games Room, Other, The Main level includes the Kitchen, Family Room, Dining Room, Primary Bedroom, Bedroom 2, The Basement is Finished and features a Separate entrance.
This Toronto House's exterior is finished with Brick
The Current price for the property located at 142 Eastwood Rd, Toronto is $1,290,000 and was listed on MLS on :2024-04-14 11:57:45
Building
| Bathroom Total | 2 |
| Bedrooms Above Ground | 2 |
| Bedrooms Total | 2 |
| Architectural Style | Bungalow |
| Basement Development | Finished |
| Basement Features | Separate Entrance |
| Basement Type | N/a (finished) |
| Construction Style Attachment | Detached |
| Exterior Finish | Brick |
| Fireplace Present | Yes |
| Heating Type | Heat Pump |
| Stories Total | 1 |
| Type | House |
Land
| Acreage | No |
| Land Amenities | Park, Place Of Worship, Public Transit, Schools |
| Size Irregular | 29.5 X 172 Ft ; As Per Deed |
| Size Total Text | 29.5 X 172 Ft ; As Per Deed |
Rooms
| Level | Type | Length | Width | Dimensions |
|---|---|---|---|---|
| Basement | Recreational, Games Room | 5.63 m | 6.26 m | 5.63 m x 6.26 m |
| Basement | Other | 3.97 m | 4.37 m | 3.97 m x 4.37 m |
| Main Level | Kitchen | 3.31 m | 2.27 m | 3.31 m x 2.27 m |
| Main Level | Family Room | 4.84 m | 4.25 m | 4.84 m x 4.25 m |
| Main Level | Dining Room | 5.02 m | 3.33 m | 5.02 m x 3.33 m |
| Main Level | Primary Bedroom | 3.02 m | 3.03 m | 3.02 m x 3.03 m |
| Main Level | Bedroom 2 | 3.02 m | 3.29 m | 3.02 m x 3.29 m |
https://www.realtor.ca/real-estate/26697621/142-eastwood-rd-toronto-woodbine-corridor
Interested?
Get More info About:142 Eastwood Rd Toronto, Mls# E8197382


































