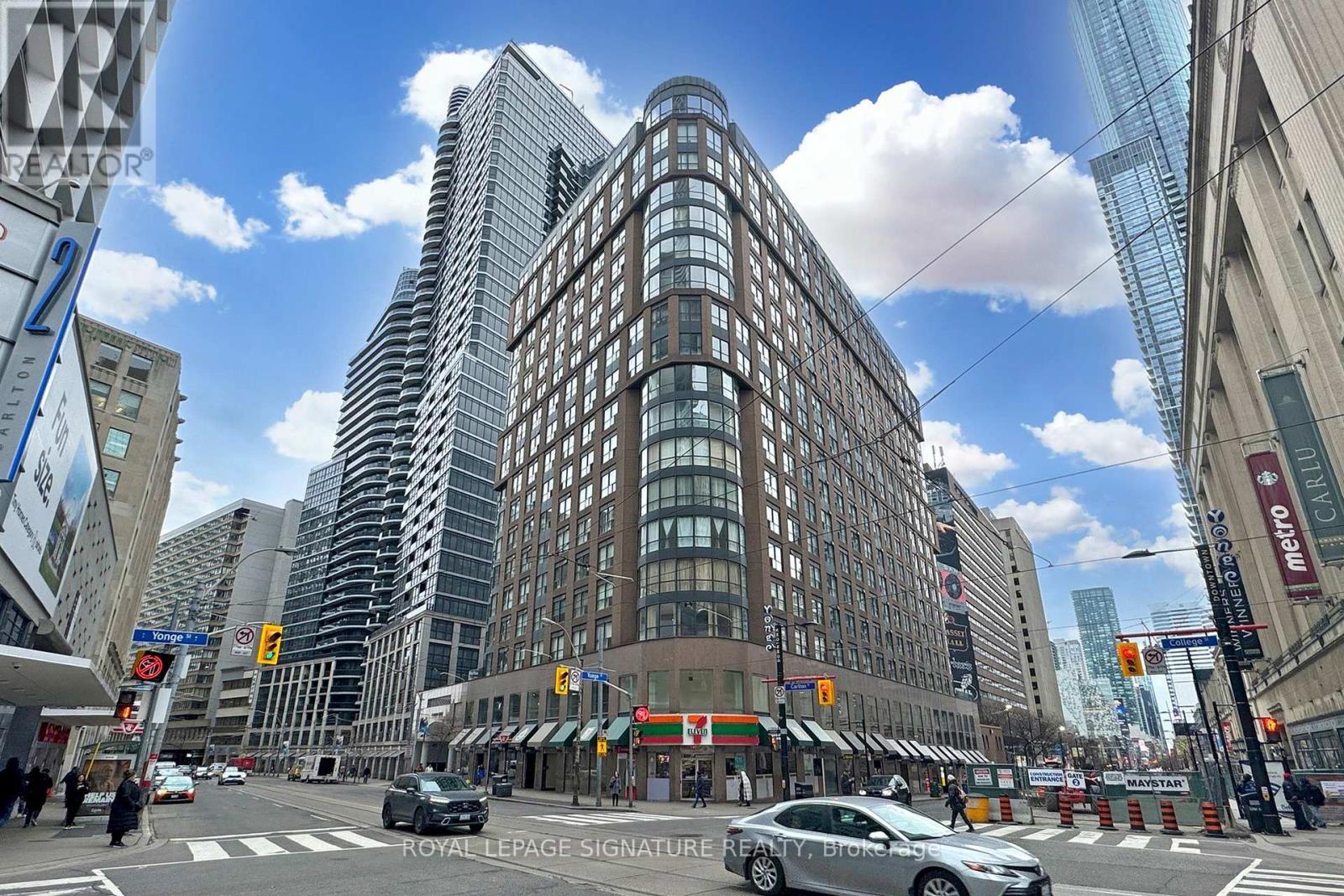#1415 -7 Carlton St Toronto, Ontario M5B 2M3
MLS# C8052522 - Buy this house, and I'll buy Yours*
$949,000Maintenance,
$1,133.91 Monthly
Maintenance,
$1,133.91 MonthlyFantastic Opportunity!!! This Investment or Live In condo offers a prime location in the heart of the city, making it ideal for both living and investing. With spacious interiors and hardwood floors throughout, it exudes a sense of luxury and comfort. Boasting 2+1 bedrooms, 2 full bathrooms, including a primary suite with a walk-in closet and ensuite bathroom, a spacious second bedroom, and a large den that can serve as a bedroom or a personal retreat or work from home office with its double French doors. The sizable eat-in kitchen features ample counter space and storage, perfect for culinary enthusiasts. Additionally, the inclusion of parking and a locker adds convenience and practicality to this enticing property. Incredible amenities, large gym with latest equipment, sauna, kids play zone, party place and visitor parking! This condo is a viable investment or a perfect large enough condo for two friends to buy together!!! (id:51158)
Property Details
| MLS® Number | C8052522 |
| Property Type | Single Family |
| Community Name | Church-Yonge Corridor |
| Community Features | Pets Not Allowed |
| Parking Space Total | 1 |
About #1415 -7 Carlton St, Toronto, Ontario
This For sale Property is located at #1415 -7 Carlton St Single Family Apartment set in the community of Church-Yonge Corridor, in the City of Toronto Single Family has a total of 3 bedroom(s), and a total of 2 bath(s) . #1415 -7 Carlton St has Forced air heating and Central air conditioning. This house features a Fireplace.
The Flat includes the Living Room, Dining Room, Kitchen, Primary Bedroom, Bedroom 2, Den, .
This Toronto Apartment's exterior is finished with Concrete
The Current price for the property located at #1415 -7 Carlton St, Toronto is $949,000
Maintenance,
$1,133.91 MonthlyBuilding
| Bathroom Total | 2 |
| Bedrooms Above Ground | 2 |
| Bedrooms Below Ground | 1 |
| Bedrooms Total | 3 |
| Amenities | Storage - Locker |
| Cooling Type | Central Air Conditioning |
| Exterior Finish | Concrete |
| Heating Fuel | Natural Gas |
| Heating Type | Forced Air |
| Type | Apartment |
Land
| Acreage | No |
Rooms
| Level | Type | Length | Width | Dimensions |
|---|---|---|---|---|
| Flat | Living Room | 4.11 m | 6.07 m | 4.11 m x 6.07 m |
| Flat | Dining Room | 4.11 m | 6.07 m | 4.11 m x 6.07 m |
| Flat | Kitchen | 2.39 m | 4.42 m | 2.39 m x 4.42 m |
| Flat | Primary Bedroom | 3.35 m | 3.3 m | 3.35 m x 3.3 m |
| Flat | Bedroom 2 | 2.79 m | 3.12 m | 2.79 m x 3.12 m |
| Flat | Den | 2.64 m | 3.3 m | 2.64 m x 3.3 m |
https://www.realtor.ca/real-estate/26492202/1415-7-carlton-st-toronto-church-yonge-corridor
Interested?
Get More info About:#1415 -7 Carlton St Toronto, Mls# C8052522







































