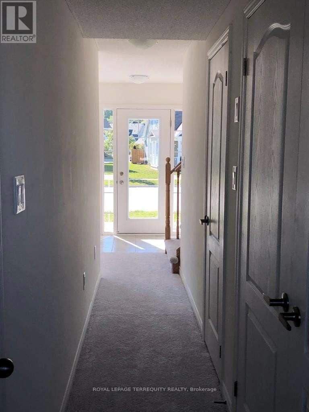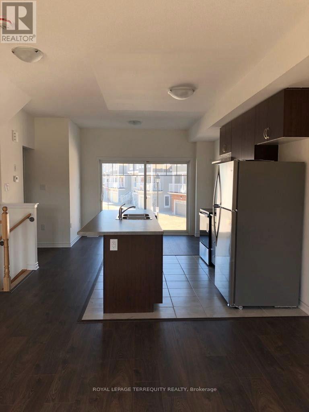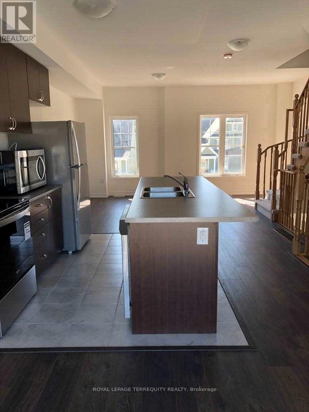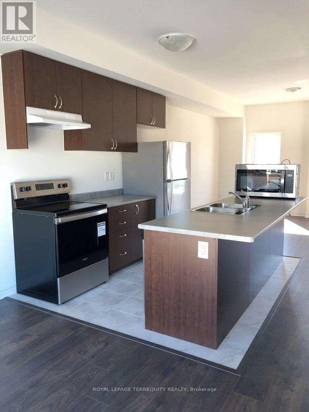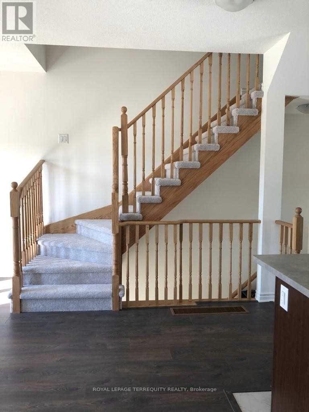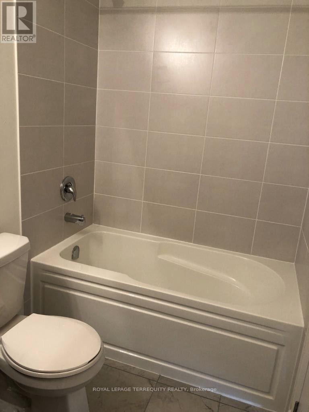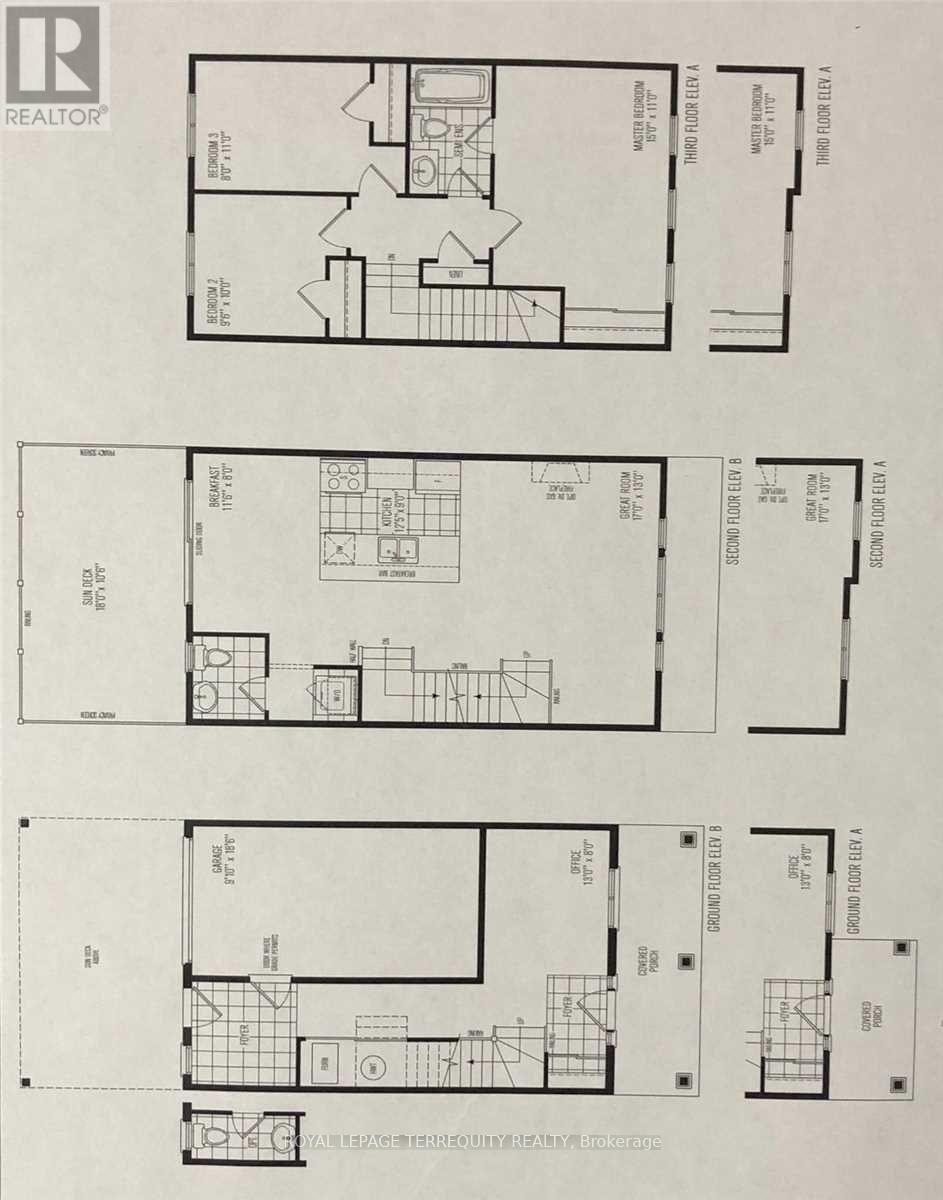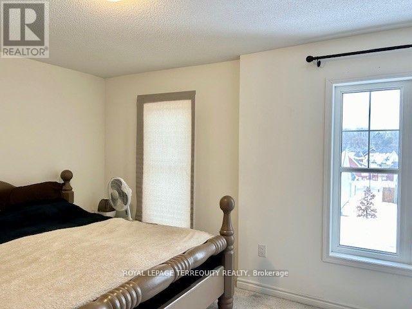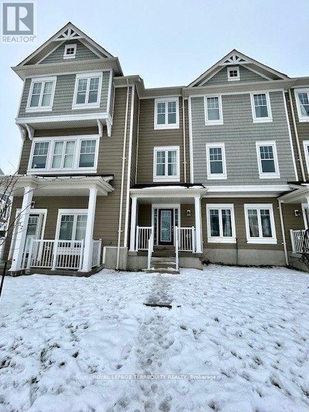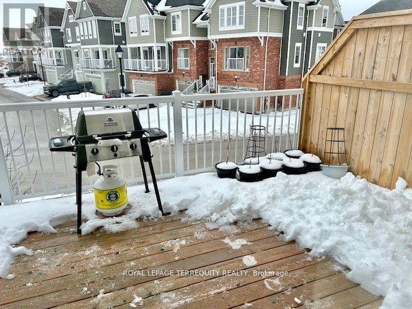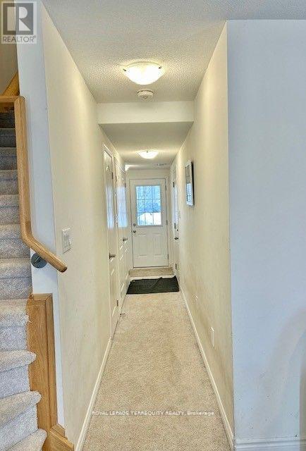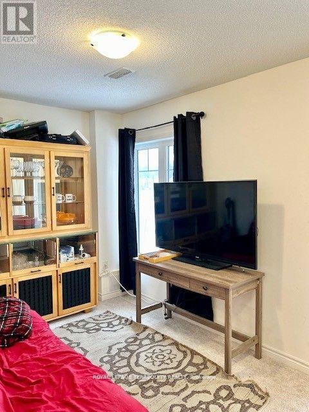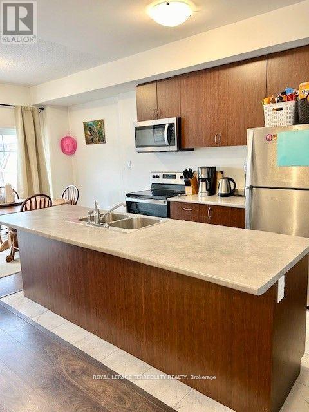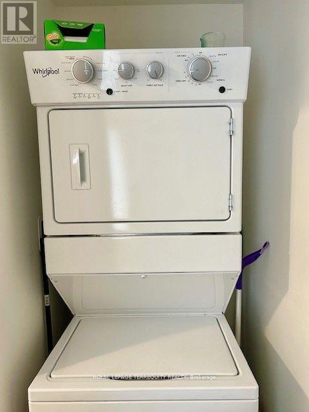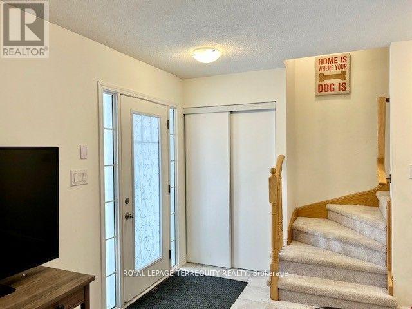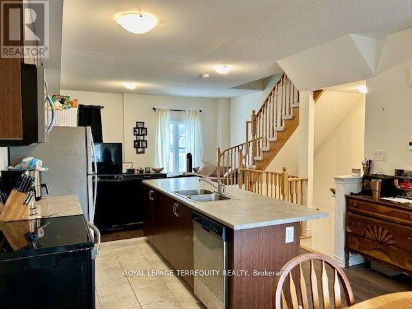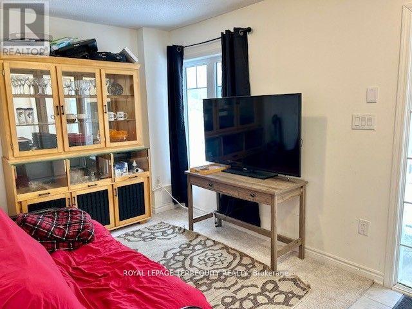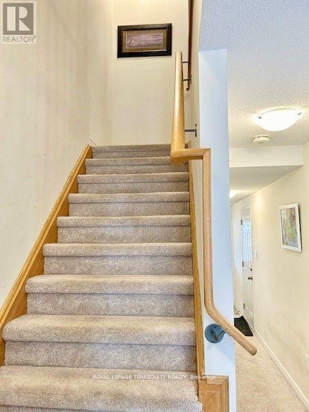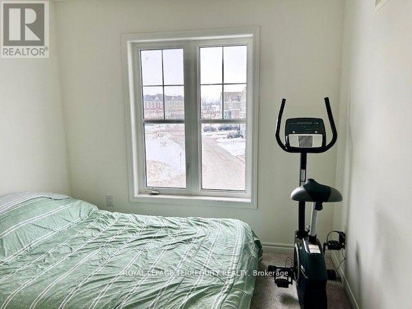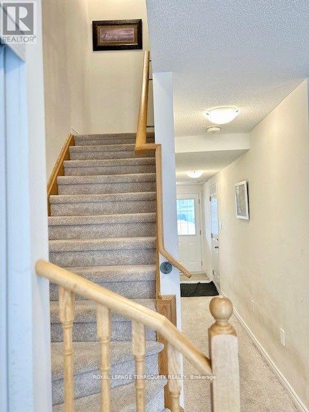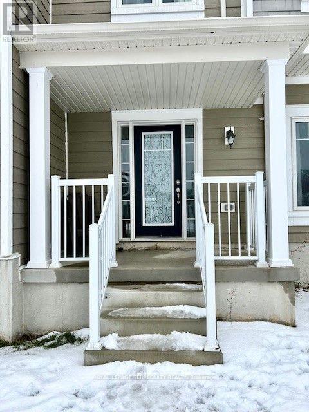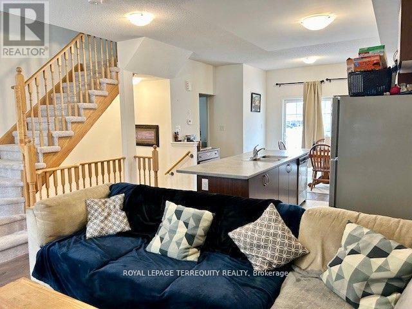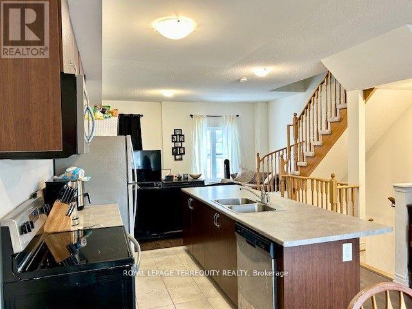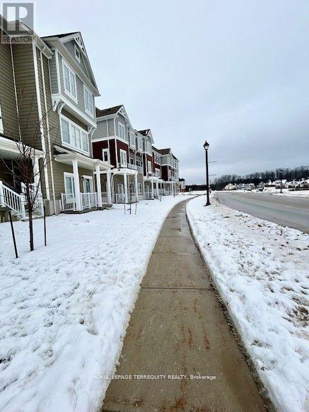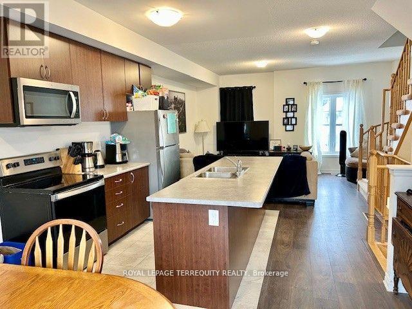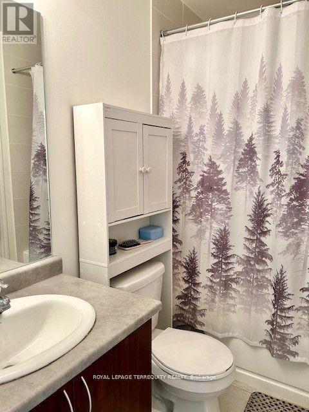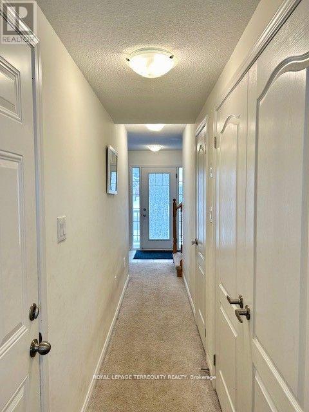14 Village Gate Dr Wasaga Beach, Ontario L9Z 2X2
MLS# S8064514 - Buy this house, and I'll buy Yours*
$549,000Maintenance, Parcel of Tied Land
$110 Monthly
Maintenance, Parcel of Tied Land
$110 MonthlyDo Not Miss out on this 3 Story Townhome In Wasaga Beach Close To All Amenities. Very Practical Layout With Main-Floor Office And Entrance From Garage. 2nd Floor Has An Open Concept Kitchen With Centre Island, Living, Dining, Laundry And Powder Room. 3 Bedrooms On The 3rd Floor, Primary Bdrm Has A Semi-Ensuite 4 Pc Bath. 9' Ceilings Throughout. Walking Distance To Future Shopping And Short Walk/Drive To Supercenter With Many Major Retailers And Restaurants. Tenant willing to stay or leave. (id:51158)
Property Details
| MLS® Number | S8064514 |
| Property Type | Single Family |
| Community Name | Wasaga Beach |
| Parking Space Total | 3 |
About 14 Village Gate Dr, Wasaga Beach, Ontario
This For sale Property is located at 14 Village Gate Dr is a Attached Single Family Row / Townhouse set in the community of Wasaga Beach, in the City of Wasaga Beach. This Attached Single Family has a total of 3 bedroom(s), and a total of 2 bath(s) . 14 Village Gate Dr has Forced air heating and Central air conditioning. This house features a Fireplace.
The Second level includes the Living Room, Dining Room, Kitchen, Laundry Room, The Third level includes the Primary Bedroom, Bedroom 2, Bedroom 3, The Ground level includes the Office, .
This Wasaga Beach Row / Townhouse's exterior is finished with Vinyl siding. Also included on the property is a Garage
The Current price for the property located at 14 Village Gate Dr, Wasaga Beach is $549,000
Maintenance, Parcel of Tied Land
$110 MonthlyBuilding
| Bathroom Total | 2 |
| Bedrooms Above Ground | 3 |
| Bedrooms Total | 3 |
| Construction Style Attachment | Attached |
| Cooling Type | Central Air Conditioning |
| Exterior Finish | Vinyl Siding |
| Heating Fuel | Natural Gas |
| Heating Type | Forced Air |
| Stories Total | 3 |
| Type | Row / Townhouse |
Parking
| Garage |
Land
| Acreage | No |
| Size Irregular | 18.04 X 88.58 Ft ; Irreg 15.32ft X88.13ft X18.04ft X87.76ft |
| Size Total Text | 18.04 X 88.58 Ft ; Irreg 15.32ft X88.13ft X18.04ft X87.76ft |
Rooms
| Level | Type | Length | Width | Dimensions |
|---|---|---|---|---|
| Second Level | Living Room | 5.15 m | 3.82 m | 5.15 m x 3.82 m |
| Second Level | Dining Room | 3.49 m | 2.61 m | 3.49 m x 2.61 m |
| Second Level | Kitchen | 4.03 m | 2.61 m | 4.03 m x 2.61 m |
| Second Level | Laundry Room | Measurements not available | ||
| Third Level | Primary Bedroom | 5.21 m | 3.48 m | 5.21 m x 3.48 m |
| Third Level | Bedroom 2 | 4.09 m | 2.61 m | 4.09 m x 2.61 m |
| Third Level | Bedroom 3 | 2.9 m | 2.68 m | 2.9 m x 2.68 m |
| Ground Level | Office | 5.19 m | 2.44 m | 5.19 m x 2.44 m |
https://www.realtor.ca/real-estate/26509313/14-village-gate-dr-wasaga-beach-wasaga-beach
Interested?
Get More info About:14 Village Gate Dr Wasaga Beach, Mls# S8064514
