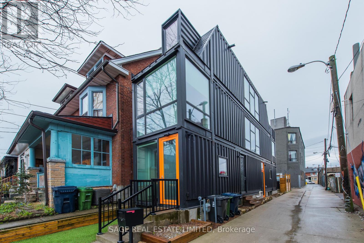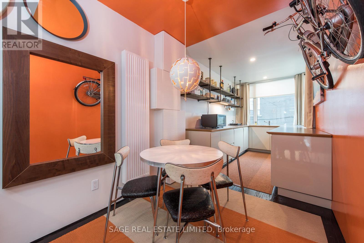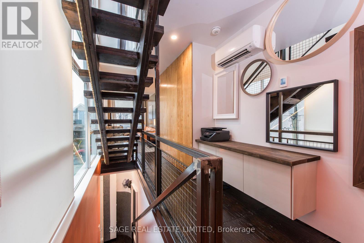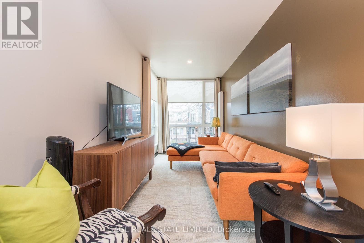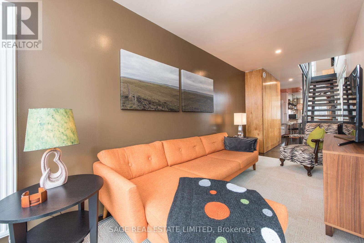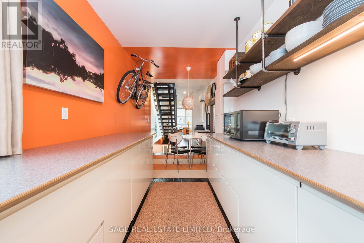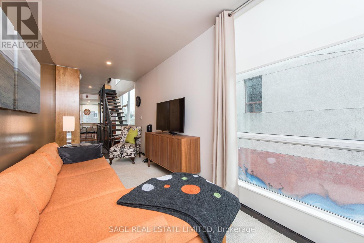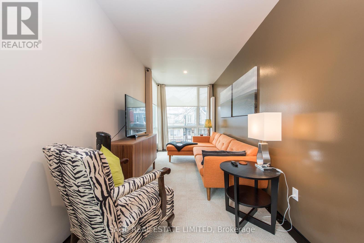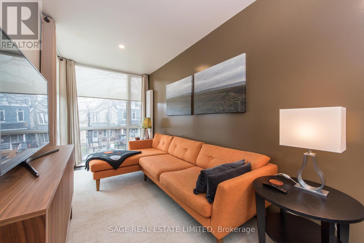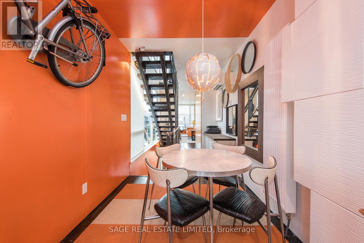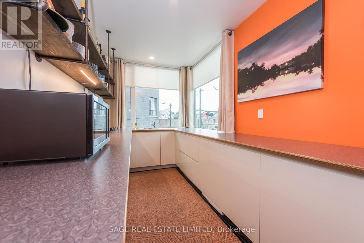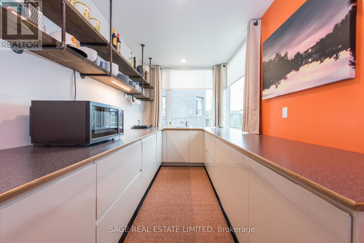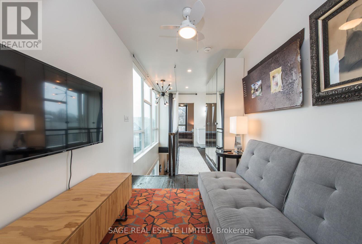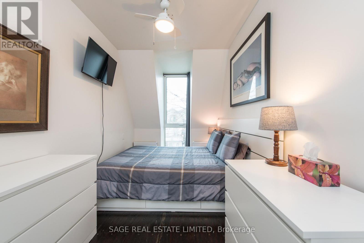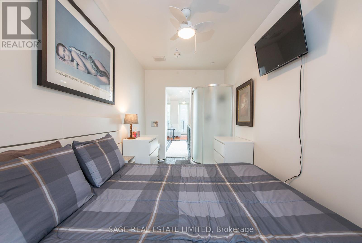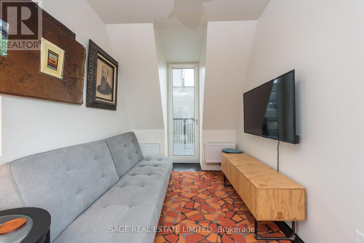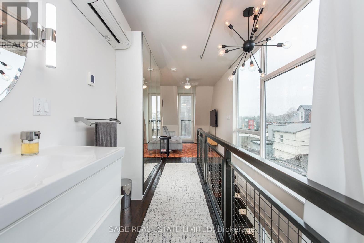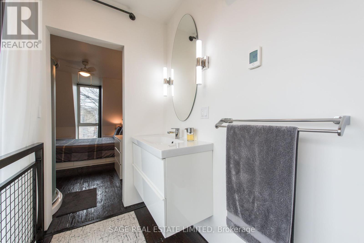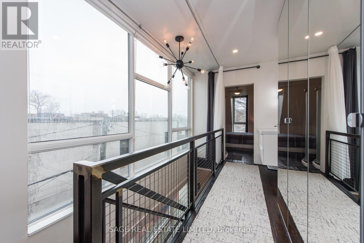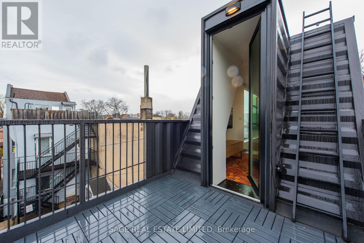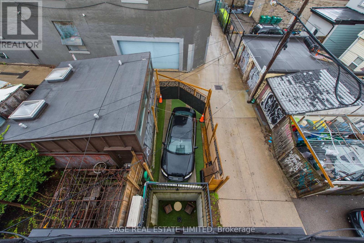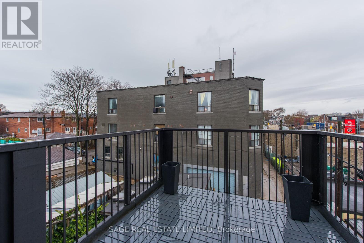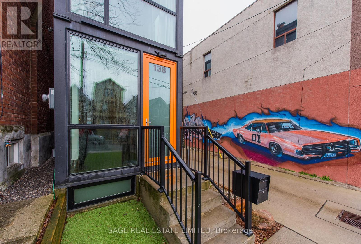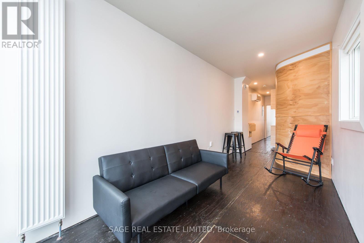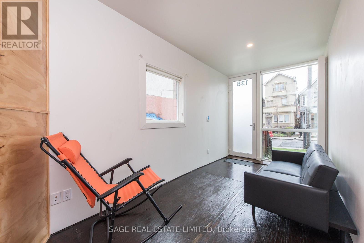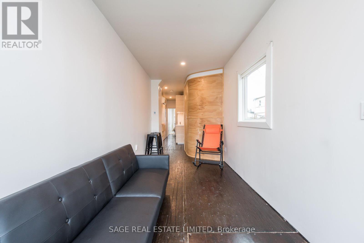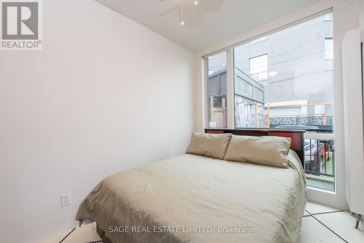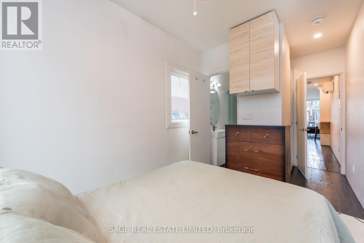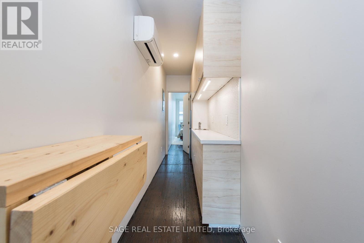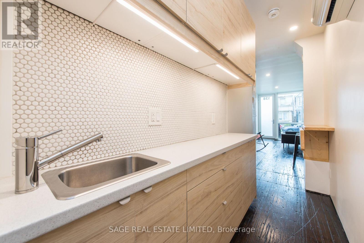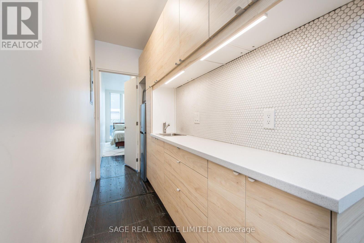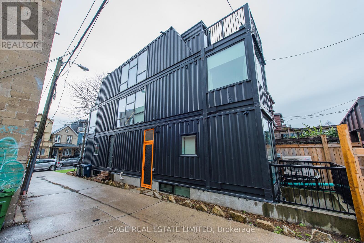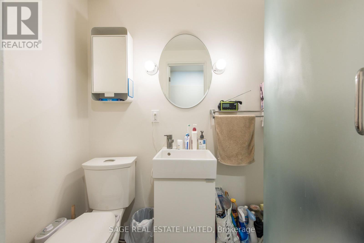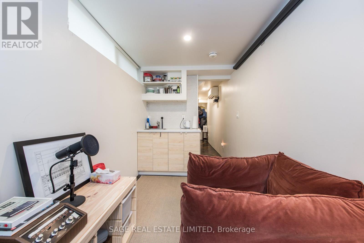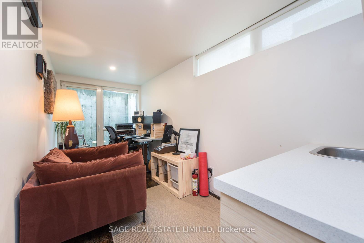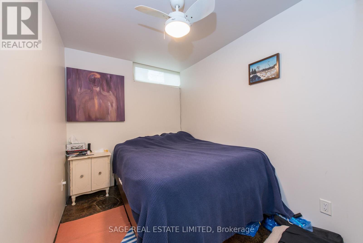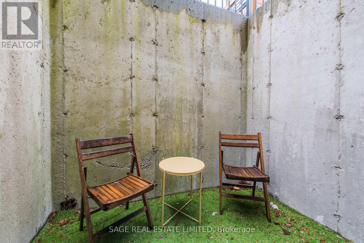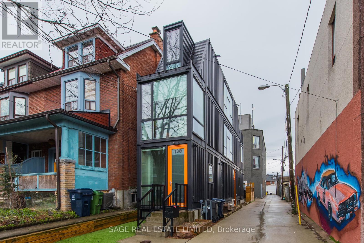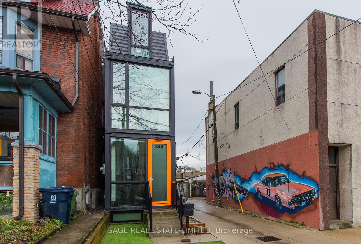138 St Clarens Ave Toronto, Ontario M6K 2S8
MLS# C8258806 - Buy this house, and I'll buy Yours*
$1,399,000
Rarest of opportunities to own a one-of-a-kind, 3-storey, detached, signature residence. Custom built with a modern aesthetic, this is a super bright, very care-free, low maintenance home for a savvy investor. Currently set up as three separate apartments, each with its own entrance, this home is perfect for keen investors looking to generate solid income but can also be easily be converted to single-family with income from the basement apartment. Offering almost 1700sf, including the basement, this 5-year old home has all the conveniences; third floor deck, parking off the lane, gas boiler/on demand hot water heating system, 4-head heat pump with AC, proximity to shopping, transit, parks &schools. (id:51158)
Property Details
| MLS® Number | C8258806 |
| Property Type | Single Family |
| Community Name | Dufferin Grove |
| Amenities Near By | Park, Public Transit, Schools |
| Features | Lane |
| Parking Space Total | 1 |
About 138 St Clarens Ave, Toronto, Ontario
This For sale Property is located at 138 St Clarens Ave is a Detached Single Family House set in the community of Dufferin Grove, in the City of Toronto. Nearby amenities include - Park, Public Transit, Schools. This Detached Single Family has a total of 3 bedroom(s), and a total of 4 bath(s) . 138 St Clarens Ave has Radiant heat heating and Central air conditioning. This house features a Fireplace.
The Second level includes the Living Room, Kitchen, Dining Room, The Third level includes the Den, Bedroom, The Lower level includes the Living Room, Bedroom, The Main level includes the Living Room, Kitchen, Bedroom, The Basement is Finished.
This Toronto House
The Current price for the property located at 138 St Clarens Ave, Toronto is $1,399,000 and was listed on MLS on :2024-04-23 13:26:54
Building
| Bathroom Total | 4 |
| Bedrooms Above Ground | 2 |
| Bedrooms Below Ground | 1 |
| Bedrooms Total | 3 |
| Basement Development | Finished |
| Basement Type | N/a (finished) |
| Construction Style Attachment | Detached |
| Cooling Type | Central Air Conditioning |
| Heating Fuel | Natural Gas |
| Heating Type | Radiant Heat |
| Stories Total | 3 |
| Type | House |
Land
| Acreage | No |
| Land Amenities | Park, Public Transit, Schools |
| Size Irregular | 12.5 X 90 Ft |
| Size Total Text | 12.5 X 90 Ft |
Rooms
| Level | Type | Length | Width | Dimensions |
|---|---|---|---|---|
| Second Level | Living Room | 2.25 m | 6.03 m | 2.25 m x 6.03 m |
| Second Level | Kitchen | 2.25 m | 3.69 m | 2.25 m x 3.69 m |
| Second Level | Dining Room | 2.25 m | 2.66 m | 2.25 m x 2.66 m |
| Third Level | Den | 2.24 m | 5.44 m | 2.24 m x 5.44 m |
| Third Level | Bedroom | 2.24 m | 4.76 m | 2.24 m x 4.76 m |
| Lower Level | Living Room | 2.01 m | 4.19 m | 2.01 m x 4.19 m |
| Lower Level | Bedroom | 2.07 m | 3.05 m | 2.07 m x 3.05 m |
| Main Level | Living Room | 2.27 m | 5.46 m | 2.27 m x 5.46 m |
| Main Level | Kitchen | 1.24 m | 5.1 m | 1.24 m x 5.1 m |
| Main Level | Bedroom | 2.27 m | 4.97 m | 2.27 m x 4.97 m |
https://www.realtor.ca/real-estate/26783600/138-st-clarens-ave-toronto-dufferin-grove
Interested?
Get More info About:138 St Clarens Ave Toronto, Mls# C8258806
