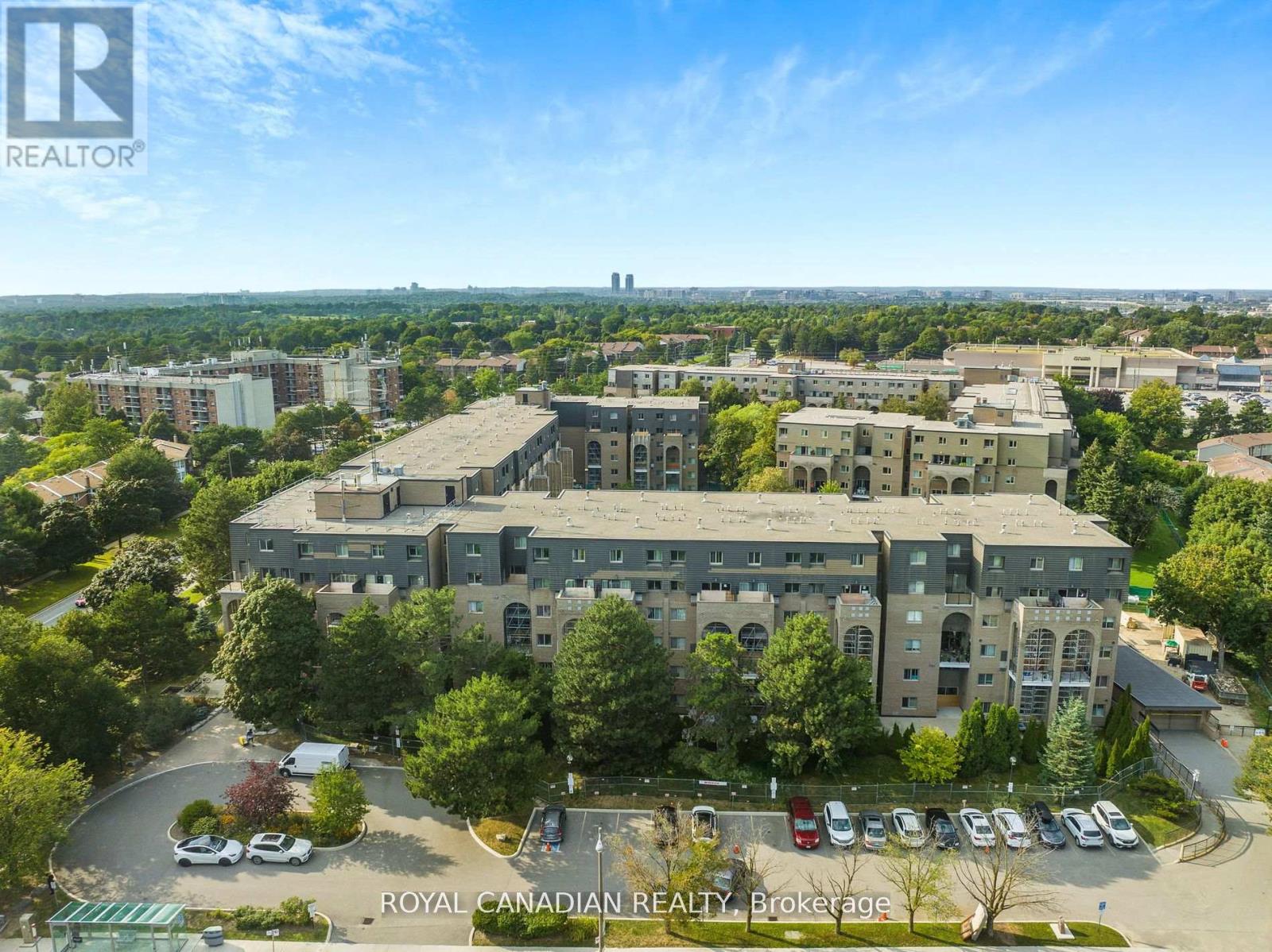#135 -4001 Don Mills Rd Toronto, Ontario M2H 3J8
MLS# C8198866 - Buy this house, and I'll buy Yours*
$599,000Maintenance,
$924.30 Monthly
Maintenance,
$924.30 Monthly***Must Be Seen***Absolutely Stunning Condo Stacked Town Nestled in Highly Sought-after Area of North York. This 2 Bedroom, 2 Bathroom Condo offers 2 levels of living space. Very Spacious open concept living area connected with dining area that has ample storage space throughout. Functional layout, beautiful kitchen and large windows make it a joy-in place to live with your family. Master bed comes with ensuite bath and large widows that offer plenty of natural light. 2nd bedroom offers lots of closet space. Mins Away from Top Ranked schools, Seneca College, Strip Malls, HWY 404 and many more. (id:51158)
Property Details
| MLS® Number | C8198866 |
| Property Type | Single Family |
| Community Name | Hillcrest Village |
| Amenities Near By | Park, Schools |
| Community Features | School Bus |
| Features | Balcony |
| Parking Space Total | 1 |
| Pool Type | Indoor Pool |
About #135 -4001 Don Mills Rd, Toronto, Ontario
This For sale Property is located at #135 -4001 Don Mills Rd Single Family Row / Townhouse set in the community of Hillcrest Village, in the City of Toronto. Nearby amenities include - Park, Schools Single Family has a total of 2 bedroom(s), and a total of 2 bath(s) . #135 -4001 Don Mills Rd has Forced air heating and Central air conditioning. This house features a Fireplace.
The Second level includes the Primary Bedroom, Bedroom 2, Laundry Room, The Main level includes the Living Room, Dining Room, Kitchen, .
This Toronto Row / Townhouse's exterior is finished with Brick, Concrete. You'll enjoy this property in the summer with the Indoor pool. Also included on the property is a Visitor Parking
The Current price for the property located at #135 -4001 Don Mills Rd, Toronto is $599,000
Maintenance,
$924.30 MonthlyBuilding
| Bathroom Total | 2 |
| Bedrooms Above Ground | 2 |
| Bedrooms Total | 2 |
| Amenities | Party Room, Sauna, Visitor Parking, Exercise Centre |
| Cooling Type | Central Air Conditioning |
| Exterior Finish | Brick, Concrete |
| Heating Fuel | Electric |
| Heating Type | Forced Air |
| Stories Total | 2 |
| Type | Row / Townhouse |
Parking
| Visitor Parking |
Land
| Acreage | No |
| Land Amenities | Park, Schools |
Rooms
| Level | Type | Length | Width | Dimensions |
|---|---|---|---|---|
| Second Level | Primary Bedroom | 4.89 m | 2.85 m | 4.89 m x 2.85 m |
| Second Level | Bedroom 2 | 4.09 m | 2.78 m | 4.09 m x 2.78 m |
| Second Level | Laundry Room | 1.71 m | 1.35 m | 1.71 m x 1.35 m |
| Main Level | Living Room | 6.54 m | 6.01 m | 6.54 m x 6.01 m |
| Main Level | Dining Room | 6.54 m | 6.01 m | 6.54 m x 6.01 m |
| Main Level | Kitchen | 3.78 m | 2.28 m | 3.78 m x 2.28 m |
https://www.realtor.ca/real-estate/26699868/135-4001-don-mills-rd-toronto-hillcrest-village
Interested?
Get More info About:#135 -4001 Don Mills Rd Toronto, Mls# C8198866








































