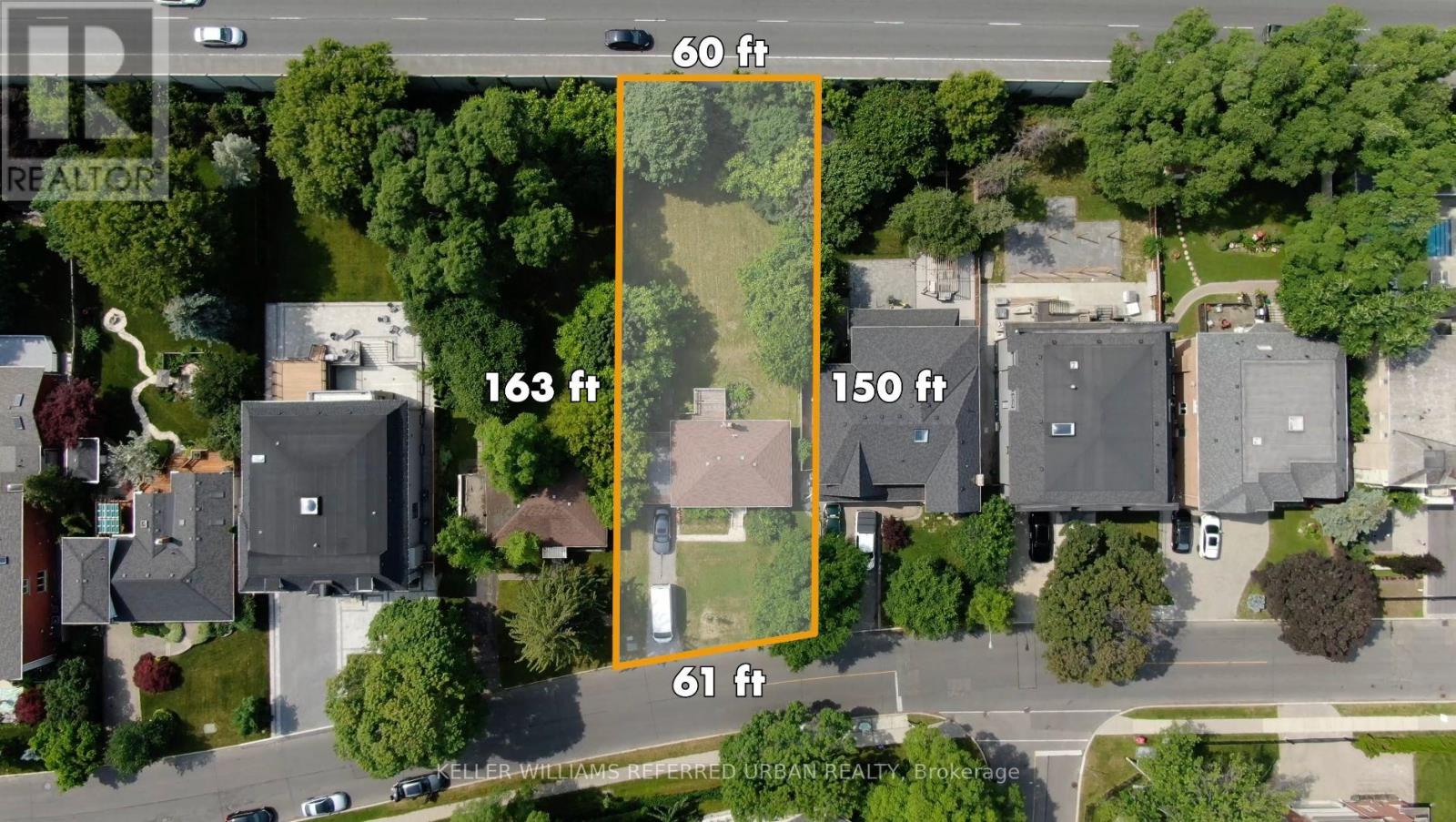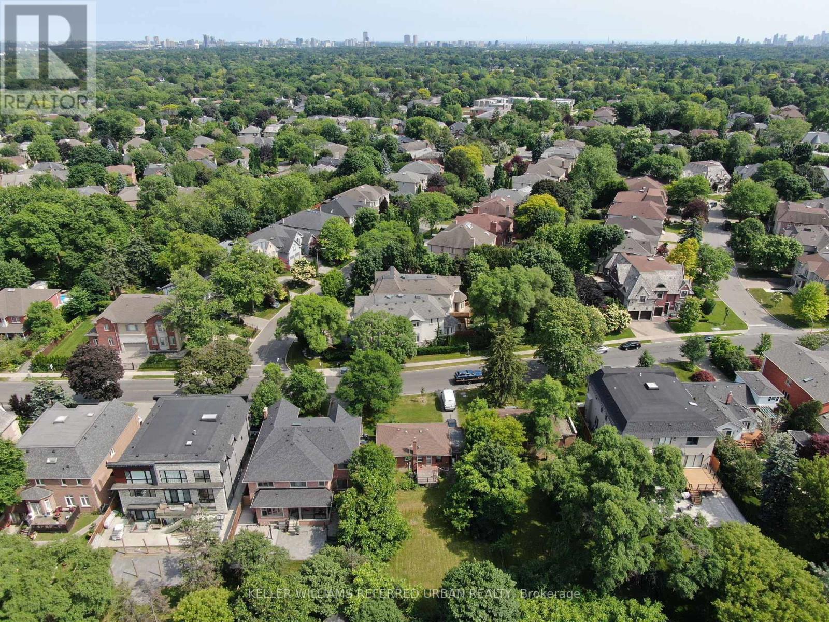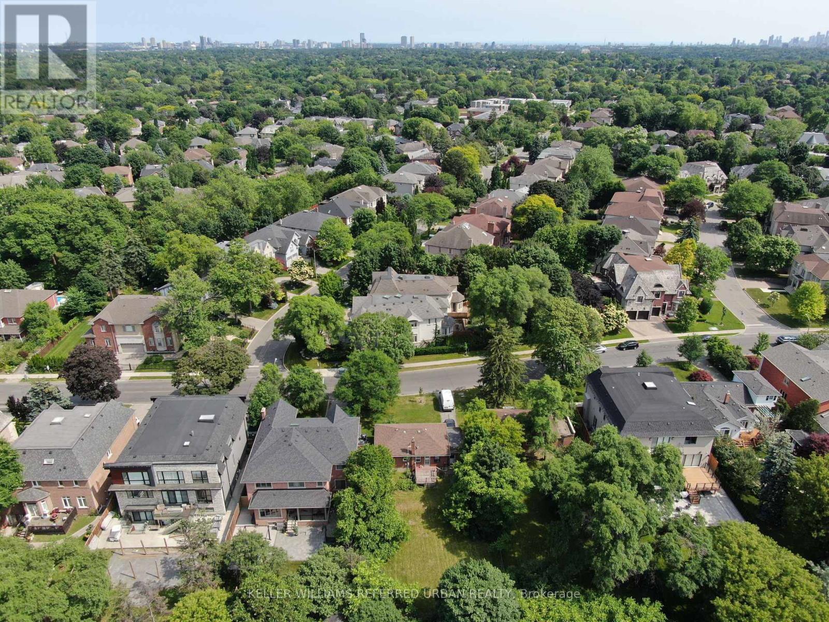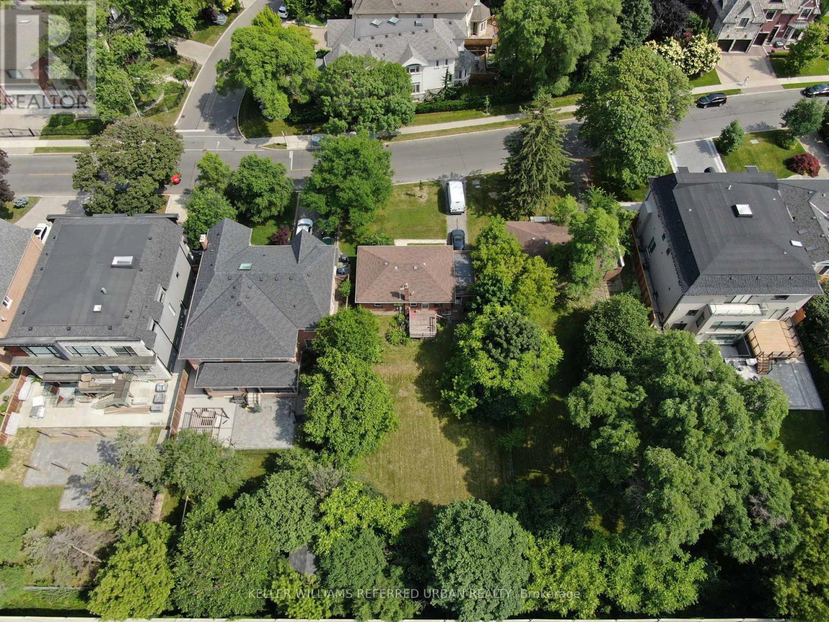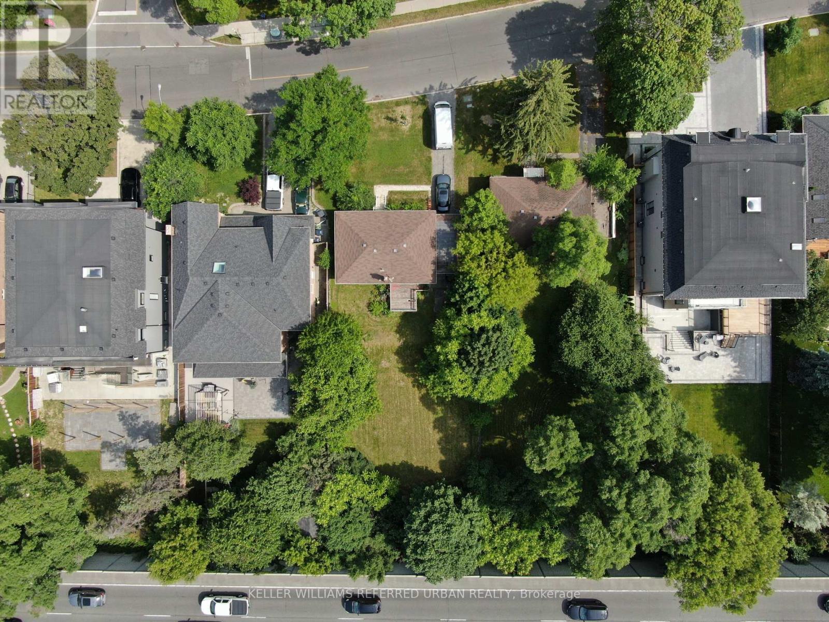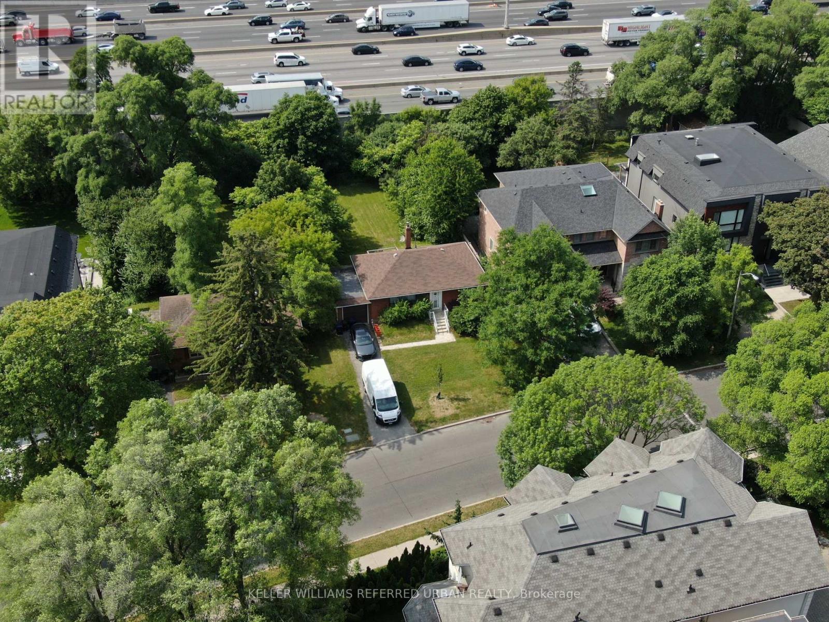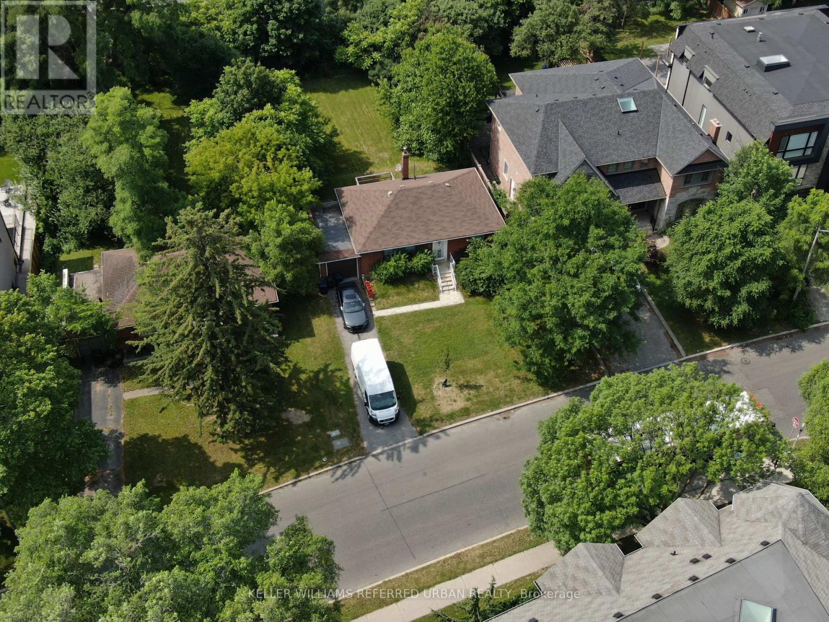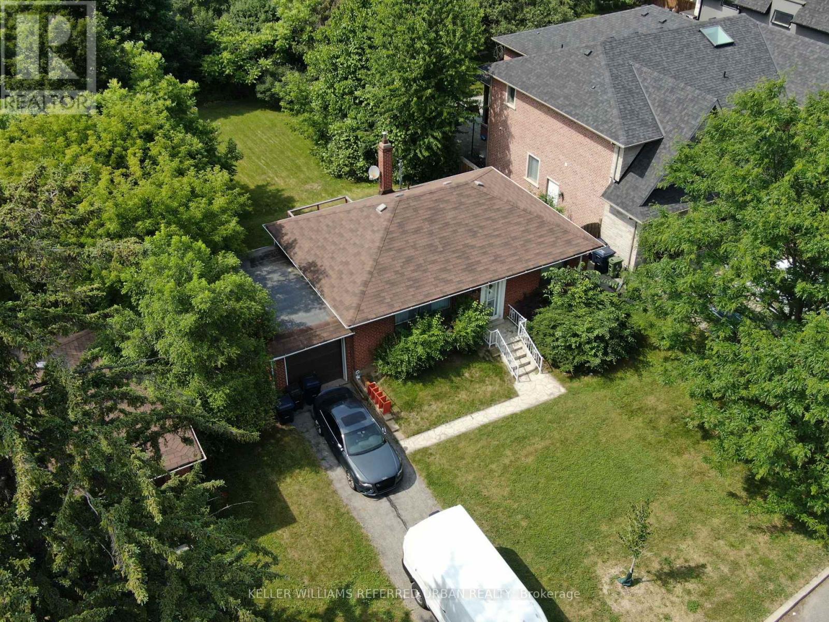134 Upper Canada Dr Toronto, Ontario M2P 1S4
MLS# C8101614 - Buy this house, and I'll buy Yours*
$1,799,900
Attention Builders, Investors, and End Users! Approx 9,200 sq ft lot n the highly sought-after St. Andrew's community. Surrounded by multi-million dollar estate homes. Its prime location near the 401 offers convenient access to transportation, shopping, and restaurants. The massive yard provides ample room for a pool, and the property features a generous 61-foot frontage. With loads of potential, you have the opportunity to build your dream home, or multi-generational family compound. With the new multiplex housing bylaws, you can maximize the density of this space and build a 4+1 unit rental property. **** EXTRAS **** This is the best value for a massive building lot in the C12 district! (id:51158)
Property Details
| MLS® Number | C8101614 |
| Property Type | Single Family |
| Community Name | St. Andrew-Windfields |
| Amenities Near By | Park, Place Of Worship, Public Transit, Schools |
| Parking Space Total | 4 |
About 134 Upper Canada Dr, Toronto, Ontario
This For sale Property is located at 134 Upper Canada Dr is a Detached Single Family House Bungalow set in the community of St. Andrew-Windfields, in the City of Toronto. Nearby amenities include - Park, Place of Worship, Public Transit, Schools. This Detached Single Family has a total of 3 bedroom(s), and a total of 1 bath(s) . 134 Upper Canada Dr has Radiant heat heating . This house features a Fireplace.
The Basement includes the Bedroom, Other, The Main level includes the Living Room, Dining Room, Kitchen, Primary Bedroom, Bedroom 2, Bathroom, The Basement is Finished.
This Toronto House's exterior is finished with Brick. Also included on the property is a Detached Garage
The Current price for the property located at 134 Upper Canada Dr, Toronto is $1,799,900 and was listed on MLS on :2024-04-03 02:09:18
Building
| Bathroom Total | 1 |
| Bedrooms Above Ground | 2 |
| Bedrooms Below Ground | 1 |
| Bedrooms Total | 3 |
| Architectural Style | Bungalow |
| Basement Development | Finished |
| Basement Type | N/a (finished) |
| Construction Style Attachment | Detached |
| Exterior Finish | Brick |
| Heating Fuel | Oil |
| Heating Type | Radiant Heat |
| Stories Total | 1 |
| Type | House |
Parking
| Detached Garage |
Land
| Acreage | No |
| Land Amenities | Park, Place Of Worship, Public Transit, Schools |
| Size Irregular | 61.29 X 150 Ft ; 162.71 Ft Deep On West Side |
| Size Total Text | 61.29 X 150 Ft ; 162.71 Ft Deep On West Side |
Rooms
| Level | Type | Length | Width | Dimensions |
|---|---|---|---|---|
| Basement | Bedroom | Measurements not available | ||
| Basement | Other | Measurements not available | ||
| Main Level | Living Room | Measurements not available | ||
| Main Level | Dining Room | Measurements not available | ||
| Main Level | Kitchen | Measurements not available | ||
| Main Level | Primary Bedroom | Measurements not available | ||
| Main Level | Bedroom 2 | Measurements not available | ||
| Main Level | Bathroom | Measurements not available |
https://www.realtor.ca/real-estate/26564243/134-upper-canada-dr-toronto-st-andrew-windfields
Interested?
Get More info About:134 Upper Canada Dr Toronto, Mls# C8101614
