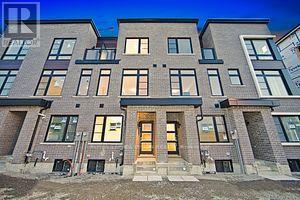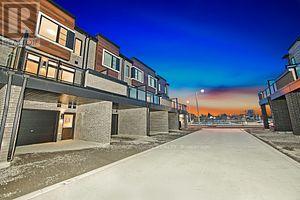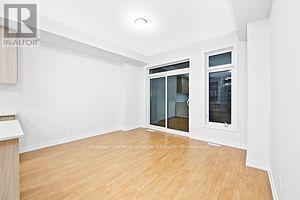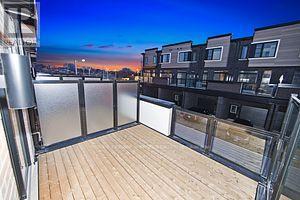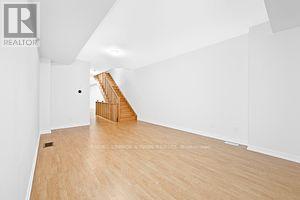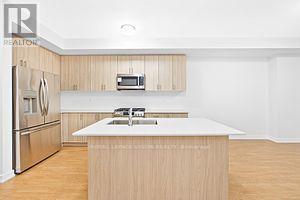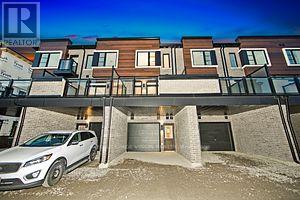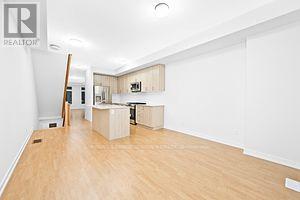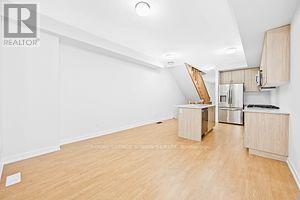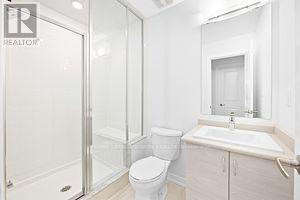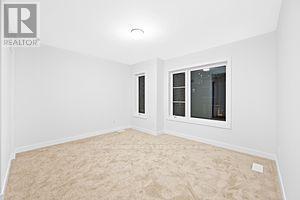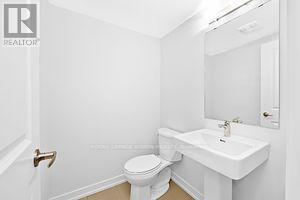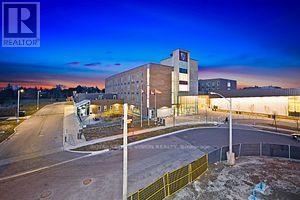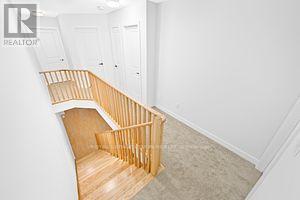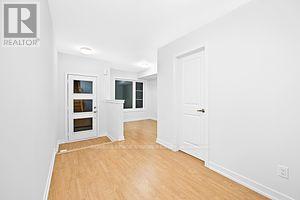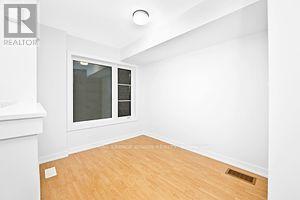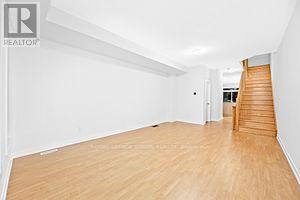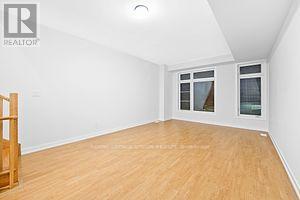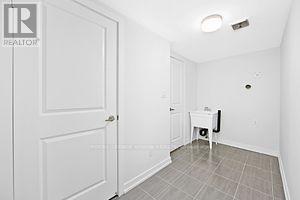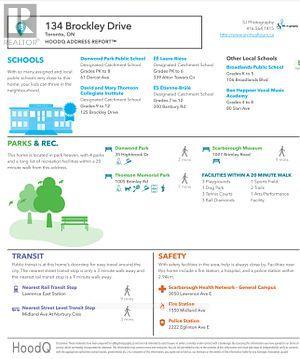134 Brockley Dr Toronto, Ontario M1P 3C1
MLS# E8277720 - Buy this house, and I'll buy Yours*
$1,099,000
*Location ! Location ! Location !MILA by Madison, This brand new classic Townhouse is approx 1787 Sqft ** Very peaceful and family oriented neighborhood**Adjacent to David & Mary College Institute** Right behind Freshco Grocery Store** 2 minutes walk to Mosque**TTC at doorsteps and not too far from future Subway line at Lawrence/Mccowan and Scarborough General Hospital** Open-Concept Layout That Seamlessly Connects The Living, Dining and Kitchen Areas**Entrance from garage can be used as a separate entrance to basement** **** EXTRAS **** All ELF's, Stove, Fridge, Washer & Dryer, Dishwasher and Built-in-Microwave with hood vent. (id:51158)
Property Details
| MLS® Number | E8277720 |
| Property Type | Single Family |
| Community Name | Bendale |
| Amenities Near By | Park, Place Of Worship, Schools |
| Parking Space Total | 2 |
About 134 Brockley Dr, Toronto, Ontario
This For sale Property is located at 134 Brockley Dr is a Attached Single Family Row / Townhouse set in the community of Bendale, in the City of Toronto. Nearby amenities include - Park, Place of Worship, Schools. This Attached Single Family has a total of 3 bedroom(s), and a total of 4 bath(s) . 134 Brockley Dr has Forced air heating . This house features a Fireplace.
The Second level includes the Living Room, Kitchen, The Third level includes the Bedroom, Bedroom 2, Bedroom 3, The Main level includes the Laundry Room, Den, The Basement is Unfinished and features a Separate entrance.
This Toronto Row / Townhouse's exterior is finished with Brick. Also included on the property is a Garage
The Current price for the property located at 134 Brockley Dr, Toronto is $1,099,000 and was listed on MLS on :2024-04-28 11:58:35
Building
| Bathroom Total | 4 |
| Bedrooms Above Ground | 3 |
| Bedrooms Total | 3 |
| Basement Development | Unfinished |
| Basement Features | Separate Entrance |
| Basement Type | N/a (unfinished) |
| Construction Style Attachment | Attached |
| Exterior Finish | Brick |
| Heating Fuel | Natural Gas |
| Heating Type | Forced Air |
| Stories Total | 3 |
| Type | Row / Townhouse |
Parking
| Garage |
Land
| Acreage | No |
| Land Amenities | Park, Place Of Worship, Schools |
| Size Irregular | 20 X 82 Ft |
| Size Total Text | 20 X 82 Ft |
Rooms
| Level | Type | Length | Width | Dimensions |
|---|---|---|---|---|
| Second Level | Living Room | 3.69 m | 7.01 m | 3.69 m x 7.01 m |
| Second Level | Kitchen | 3.7 m | 7.01 m | 3.7 m x 7.01 m |
| Third Level | Bedroom | 3.96 m | 5.79 m | 3.96 m x 5.79 m |
| Third Level | Bedroom 2 | 3.37 m | 2.76 m | 3.37 m x 2.76 m |
| Third Level | Bedroom 3 | 2.46 m | 2.44 m | 2.46 m x 2.44 m |
| Main Level | Laundry Room | 3.66 m | 1.49 m | 3.66 m x 1.49 m |
| Main Level | Den | 2.44 m | 3.35 m | 2.44 m x 3.35 m |
https://www.realtor.ca/real-estate/26811792/134-brockley-dr-toronto-bendale
Interested?
Get More info About:134 Brockley Dr Toronto, Mls# E8277720
