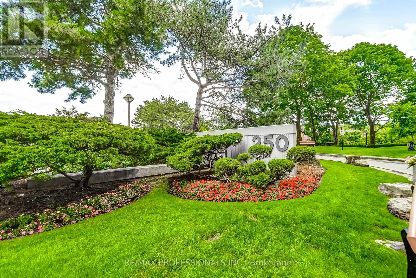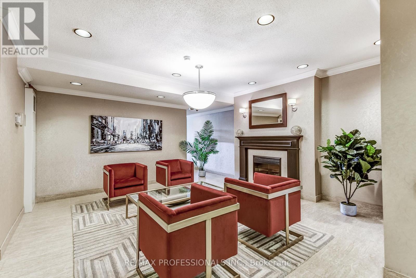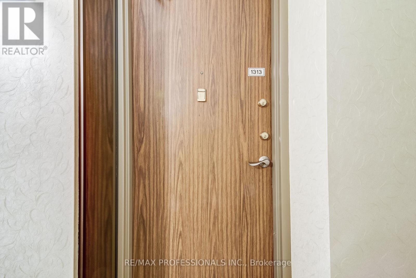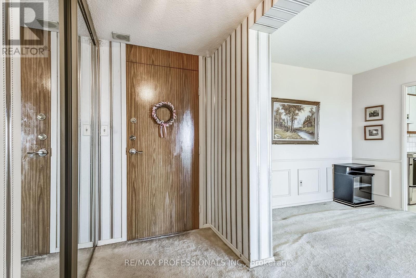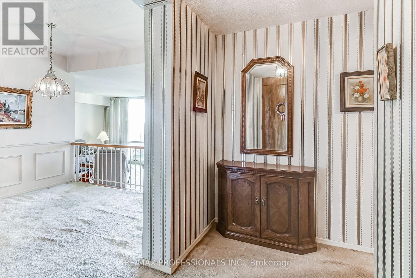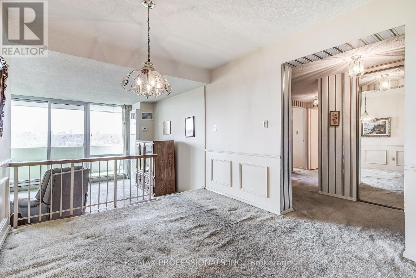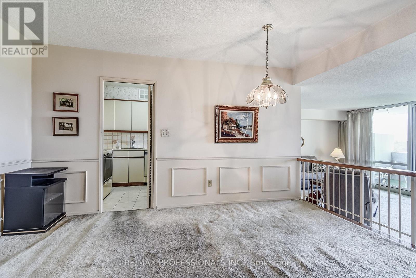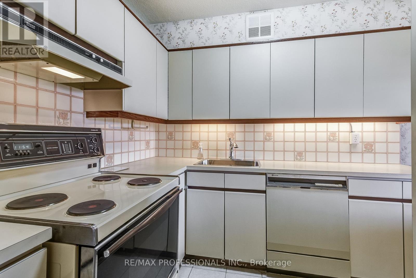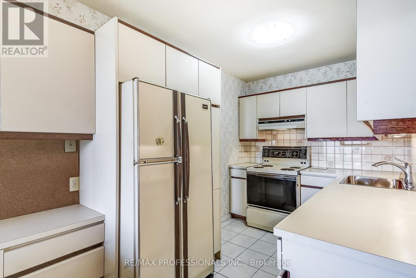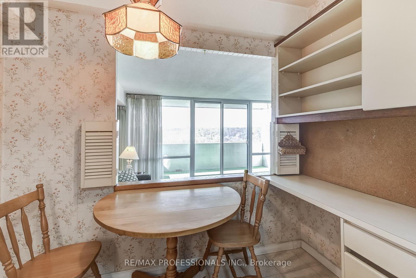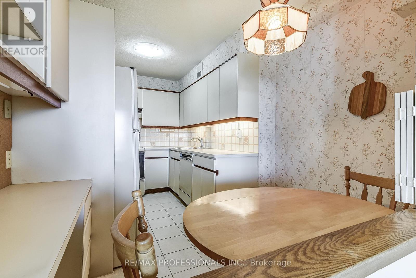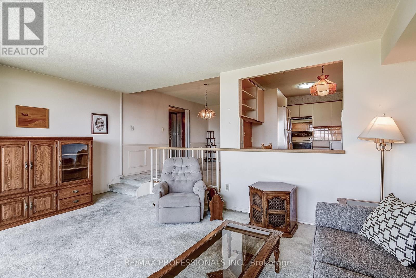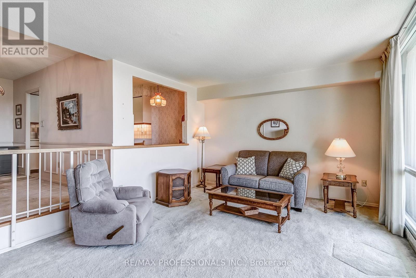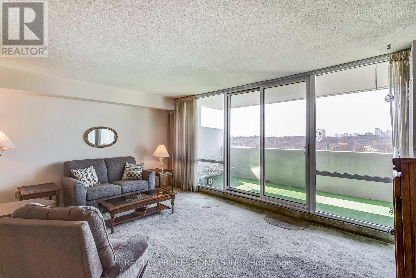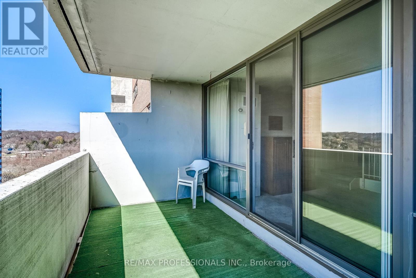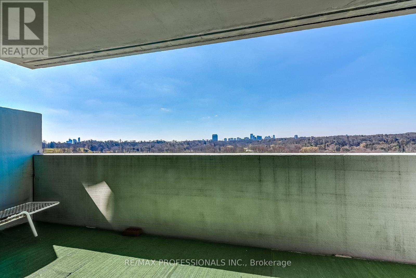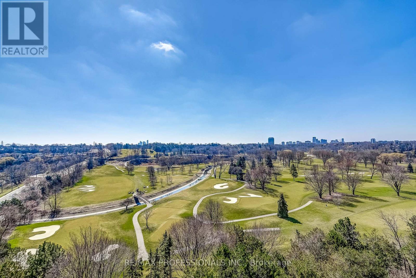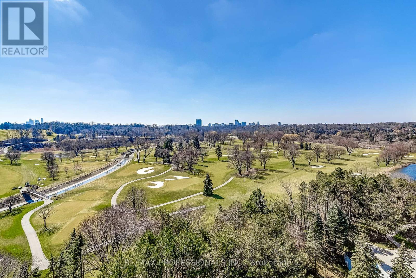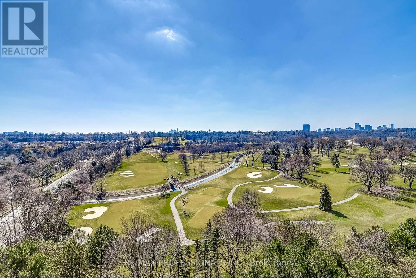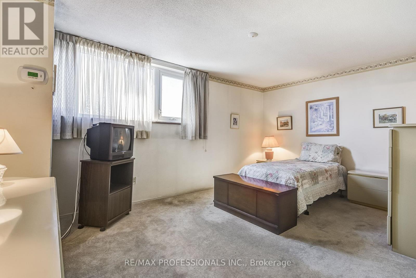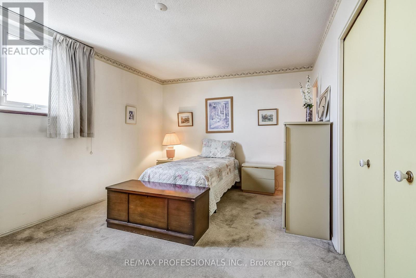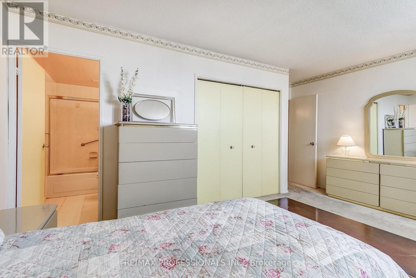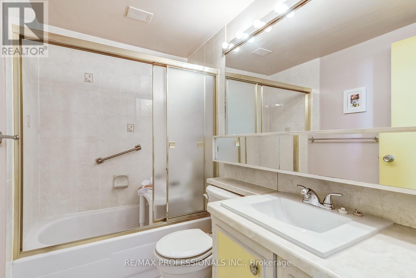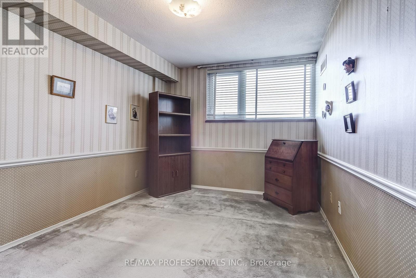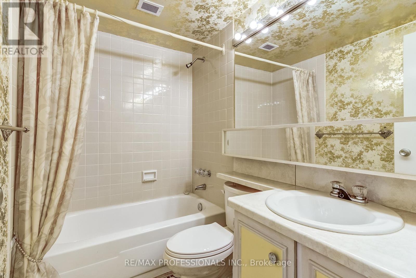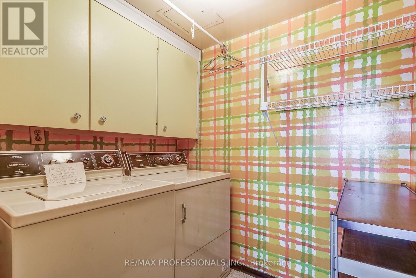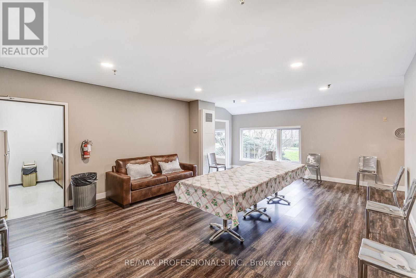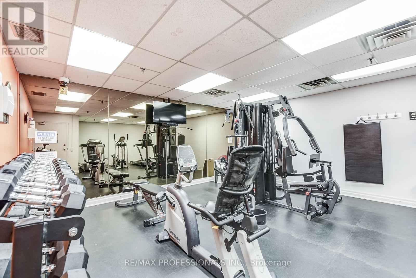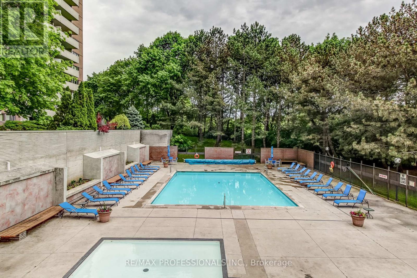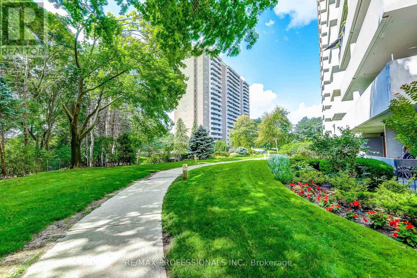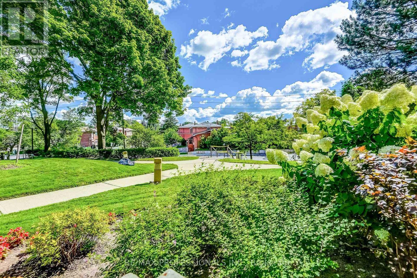#1313 -250 Scarlett Rd Toronto, Ontario M6N 4X5
MLS# W8189722 - Buy this house, and I'll buy Yours*
$689,000Maintenance,
$883.12 Monthly
Maintenance,
$883.12 MonthlyGolden Opportunity To Customize This Bright & Spacious 2 Bedroom Suite Overlooking Lambton Golf Course Into Your Dream Home!!!**Original Condition**Preferred Layout With Foyer**Eat-In Kitchen With Built-In Desk, Undermount Lighting, and Ample Cupboard Space**Sunken Living Room Walks Out To Large Balcony With Million Dollar Views**Large Primary With 4 PC Ensuite and Double Closet**Ensuite Laundry**Parking and Locker**Surrounded By Beautifully Manicured Green Space, Humber River, James Gardens, Golf Courses, Walking/Biking Trails, Steps To Transit, 1 Stop To Subway, Close To Major Highway & Airport** **** EXTRAS **** Maintenance Fees Include All Utilities, Cable & Internet (id:51158)
Property Details
| MLS® Number | W8189722 |
| Property Type | Single Family |
| Community Name | Rockcliffe-Smythe |
| Amenities Near By | Park, Public Transit |
| Features | Wooded Area, Balcony |
| Parking Space Total | 1 |
| Pool Type | Outdoor Pool |
| View Type | View |
About #1313 -250 Scarlett Rd, Toronto, Ontario
This For sale Property is located at #1313 -250 Scarlett Rd Single Family Apartment set in the community of Rockcliffe-Smythe, in the City of Toronto. Nearby amenities include - Park, Public Transit Single Family has a total of 2 bedroom(s), and a total of 2 bath(s) . #1313 -250 Scarlett Rd has Forced air heating and Central air conditioning. This house features a Fireplace.
The Main level includes the Living Room, Dining Room, Kitchen, Primary Bedroom, Bedroom 2, Laundry Room, Other, .
This Toronto Apartment's exterior is finished with Brick, Concrete. You'll enjoy this property in the summer with the Outdoor pool. Also included on the property is a Visitor Parking
The Current price for the property located at #1313 -250 Scarlett Rd, Toronto is $689,000
Maintenance,
$883.12 MonthlyBuilding
| Bathroom Total | 2 |
| Bedrooms Above Ground | 2 |
| Bedrooms Total | 2 |
| Amenities | Storage - Locker, Car Wash, Party Room, Sauna, Visitor Parking, Exercise Centre |
| Cooling Type | Central Air Conditioning |
| Exterior Finish | Brick, Concrete |
| Heating Fuel | Natural Gas |
| Heating Type | Forced Air |
| Type | Apartment |
Parking
| Visitor Parking |
Land
| Acreage | No |
| Land Amenities | Park, Public Transit |
| Surface Water | River/stream |
Rooms
| Level | Type | Length | Width | Dimensions |
|---|---|---|---|---|
| Main Level | Living Room | 5.55 m | 3.69 m | 5.55 m x 3.69 m |
| Main Level | Dining Room | 4.36 m | 2.9 m | 4.36 m x 2.9 m |
| Main Level | Kitchen | 4.32 m | 2.53 m | 4.32 m x 2.53 m |
| Main Level | Primary Bedroom | 5.02 m | 4.01 m | 5.02 m x 4.01 m |
| Main Level | Bedroom 2 | 4.01 m | 2.93 m | 4.01 m x 2.93 m |
| Main Level | Laundry Room | 1.84 m | 1.61 m | 1.84 m x 1.61 m |
| Main Level | Other | 5.5 m | 2.16 m | 5.5 m x 2.16 m |
https://www.realtor.ca/real-estate/26690774/1313-250-scarlett-rd-toronto-rockcliffe-smythe
Interested?
Get More info About:#1313 -250 Scarlett Rd Toronto, Mls# W8189722
