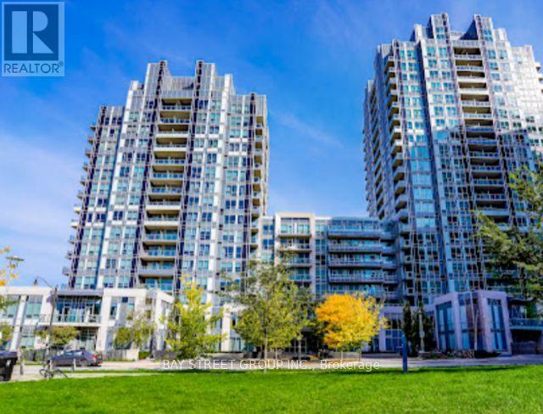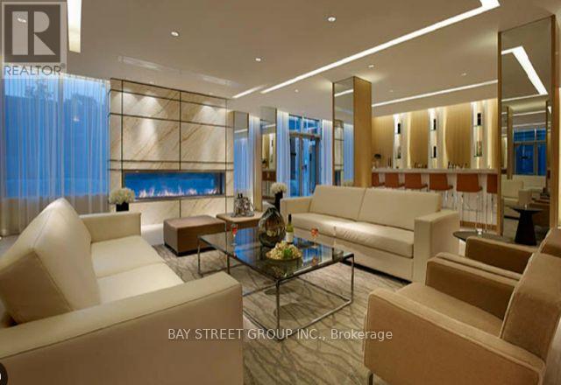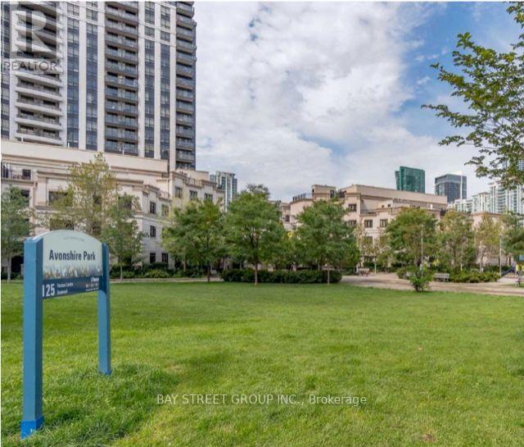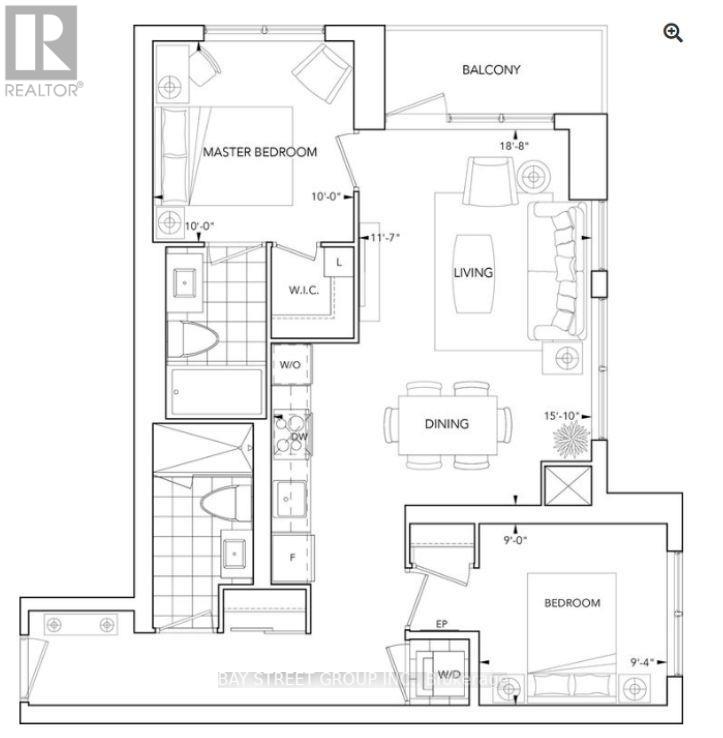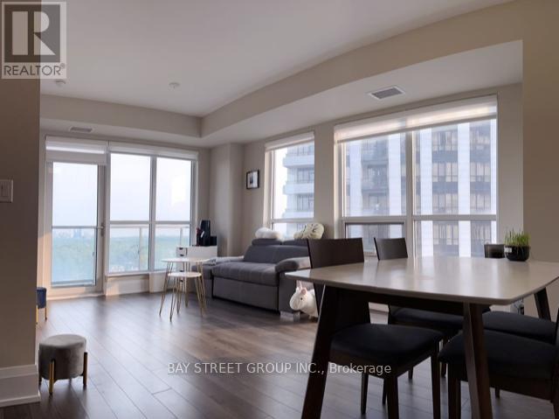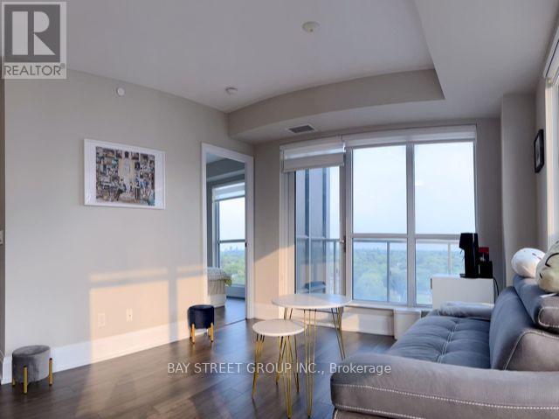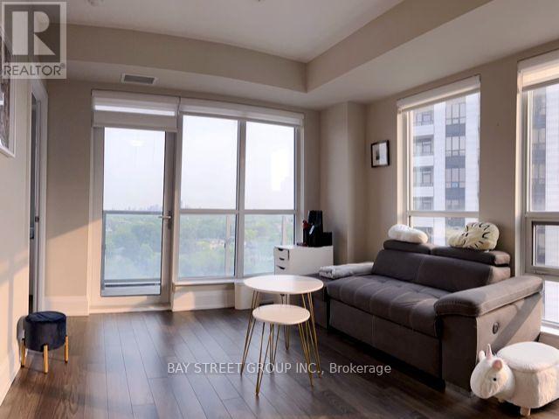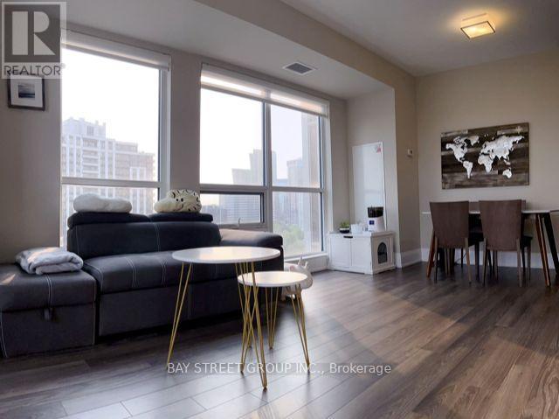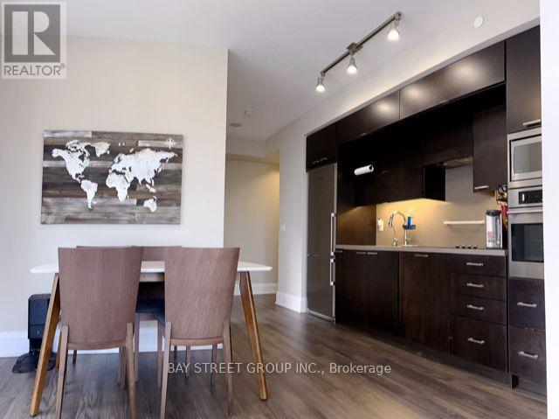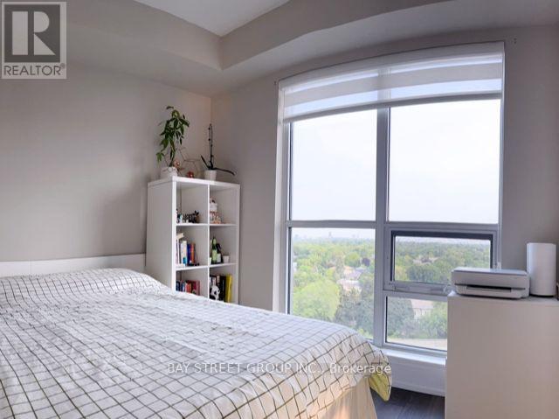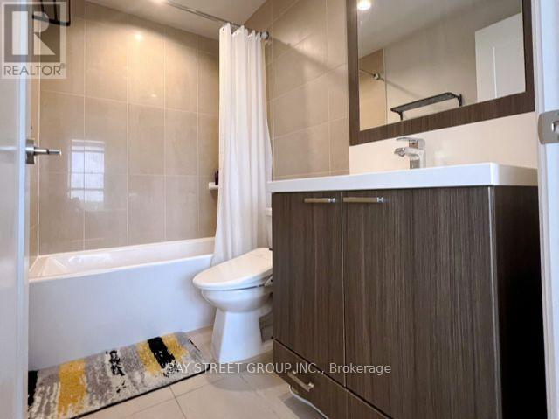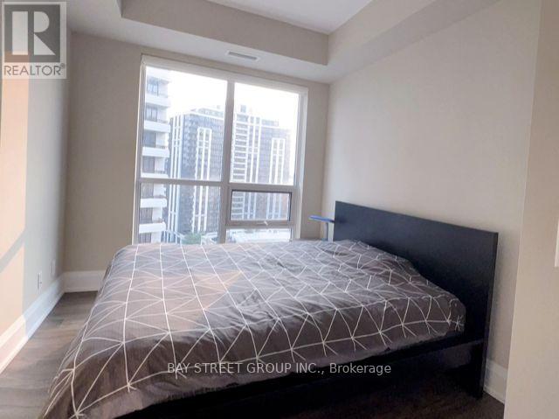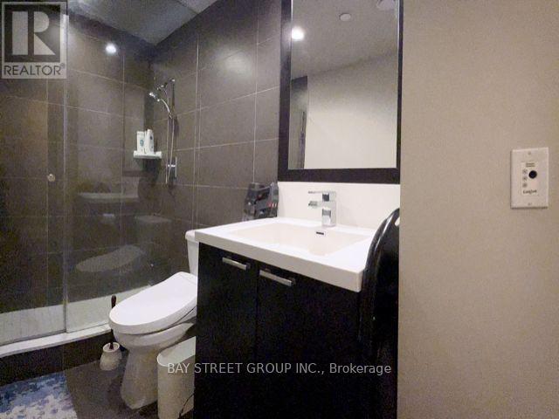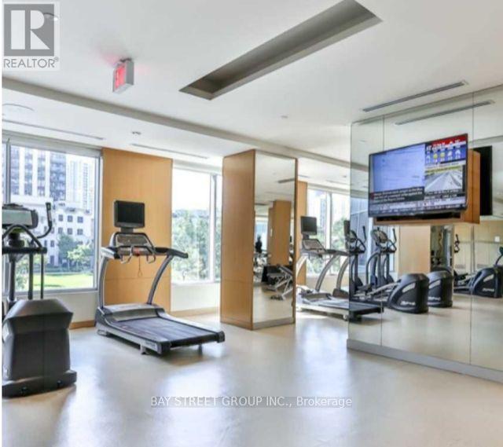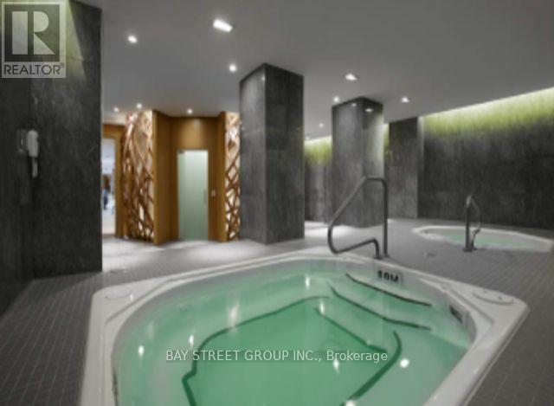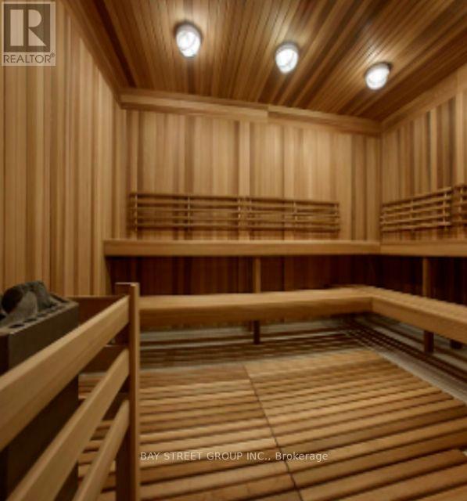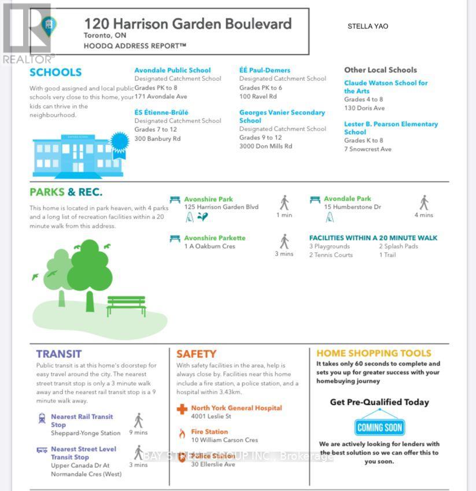#1309 -120 Harrison Garden Blvd Toronto, Ontario M2N 0H1
MLS# C8156732 - Buy this house, and I'll buy Yours*
$825,900Maintenance,
$726.45 Monthly
Maintenance,
$726.45 MonthlyBest investment opportunity In The Popular Tridel Luxury Condo in Willowdale East Community. Take existing AAA Tenant and start making $3200/mth with no hassle. Prime Yonge/Sheppard/401 Area. Steps To Subway. 9Ft Ceilings. Bright/Quiet/Spacious Unobstructed Park View. 2 Bedroom & Upgraded Bathrooms. Modern Kitchen W/ Granite Countertops & Backsplash. Wide Laminate Flooring Thru-Out. Neutral Modern Decoration.24 Hr Concierge.1 Parking & 1 Locker Incl. Welcome Inquiry The Details. **** EXTRAS **** S/S Fridge,S/S B/I Stove,B/I Dishwasher,B/I Microwave, Range Hood Front Load Stackable Washer/Dryer. All Elf's&Window Coverings. (id:51158)
Property Details
| MLS® Number | C8156732 |
| Property Type | Single Family |
| Community Name | Willowdale East |
| Amenities Near By | Park, Public Transit |
| Features | Balcony |
| Parking Space Total | 1 |
About #1309 -120 Harrison Garden Blvd, Toronto, Ontario
This For sale Property is located at #1309 -120 Harrison Garden Blvd Single Family Apartment set in the community of Willowdale East, in the City of Toronto. Nearby amenities include - Park, Public Transit Single Family has a total of 2 bedroom(s), and a total of 2 bath(s) . #1309 -120 Harrison Garden Blvd has Forced air heating and Central air conditioning. This house features a Fireplace.
The Ground level includes the Living Room, Dining Room, Kitchen, Primary Bedroom, Bedroom 2, .
This Toronto Apartment's exterior is finished with Concrete. Also included on the property is a Visitor Parking
The Current price for the property located at #1309 -120 Harrison Garden Blvd, Toronto is $825,900
Maintenance,
$726.45 MonthlyBuilding
| Bathroom Total | 2 |
| Bedrooms Above Ground | 2 |
| Bedrooms Total | 2 |
| Amenities | Storage - Locker, Security/concierge, Party Room, Sauna, Visitor Parking, Exercise Centre |
| Cooling Type | Central Air Conditioning |
| Exterior Finish | Concrete |
| Heating Fuel | Natural Gas |
| Heating Type | Forced Air |
| Type | Apartment |
Parking
| Visitor Parking |
Land
| Acreage | No |
| Land Amenities | Park, Public Transit |
Rooms
| Level | Type | Length | Width | Dimensions |
|---|---|---|---|---|
| Ground Level | Living Room | 5.73 m | 3.56 m | 5.73 m x 3.56 m |
| Ground Level | Dining Room | 5.73 m | 4.6 m | 5.73 m x 4.6 m |
| Ground Level | Kitchen | 5.73 m | 4.6 m | 5.73 m x 4.6 m |
| Ground Level | Primary Bedroom | 3.05 m | 3.05 m | 3.05 m x 3.05 m |
| Ground Level | Bedroom 2 | 2.74 m | 2.86 m | 2.74 m x 2.86 m |
https://www.realtor.ca/real-estate/26643829/1309-120-harrison-garden-blvd-toronto-willowdale-east
Interested?
Get More info About:#1309 -120 Harrison Garden Blvd Toronto, Mls# C8156732
