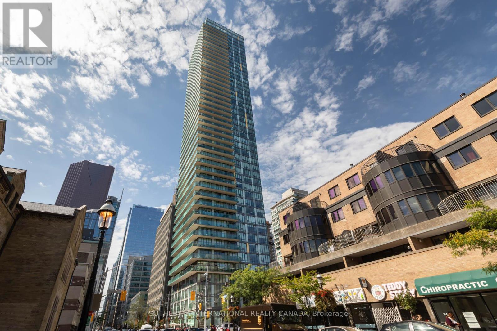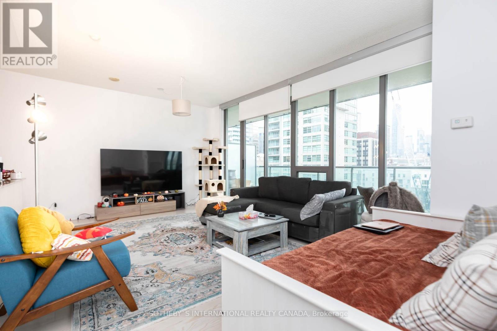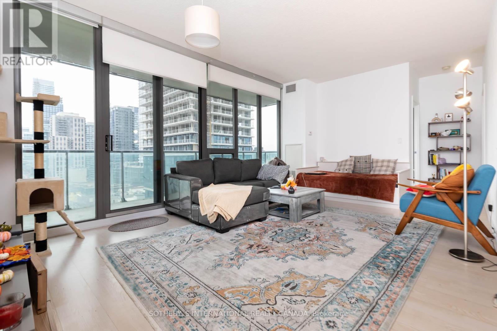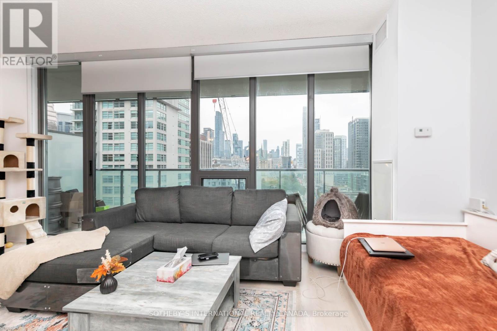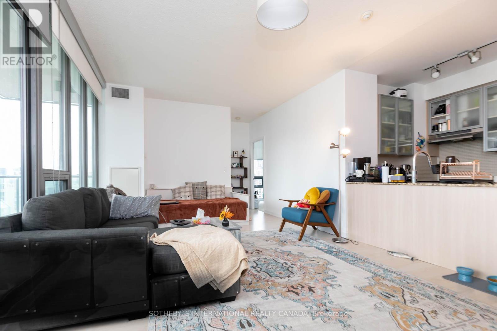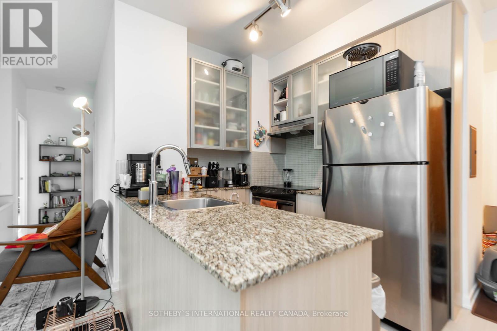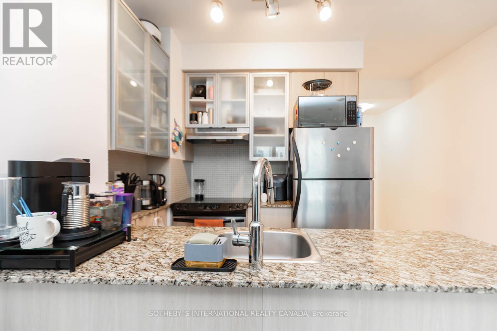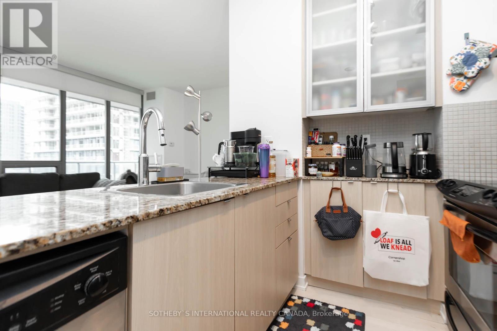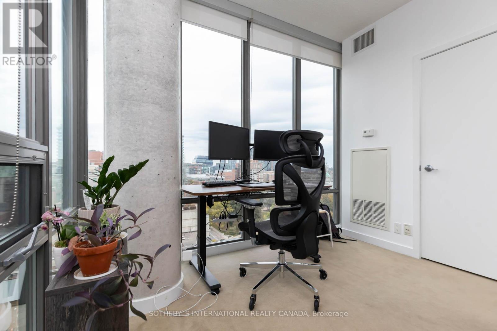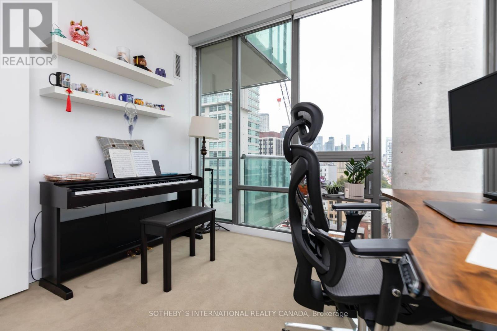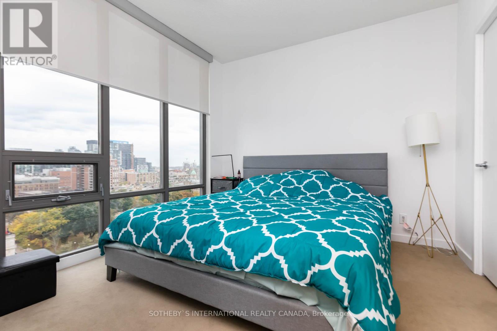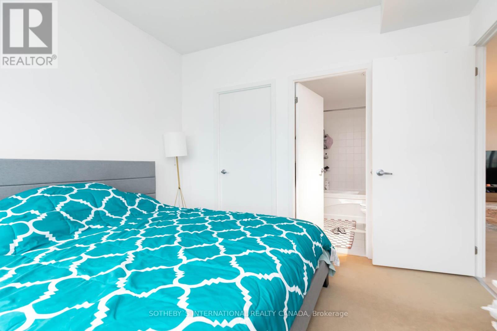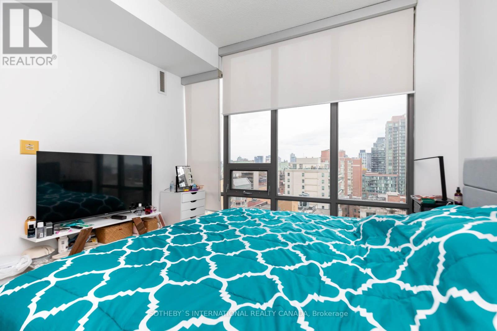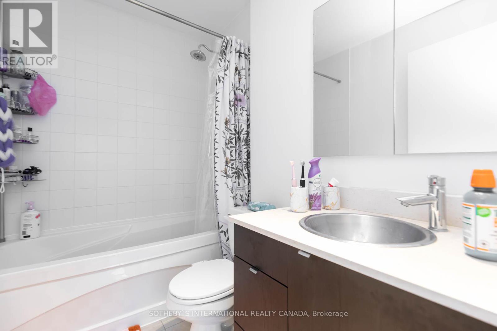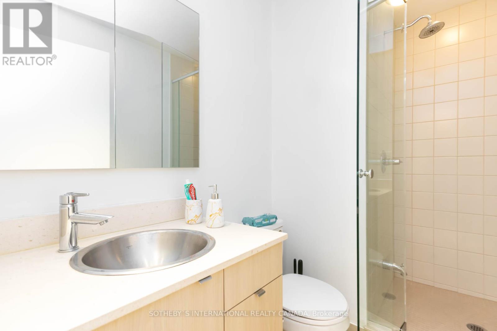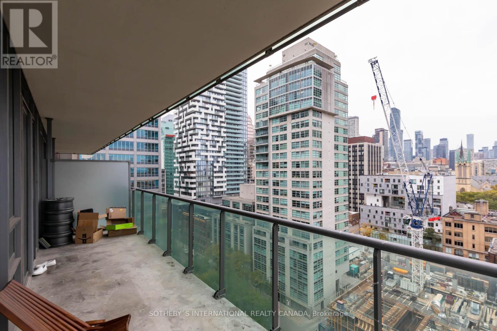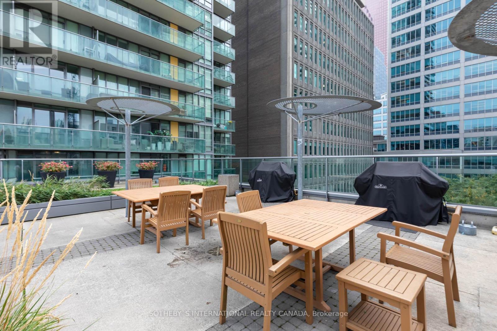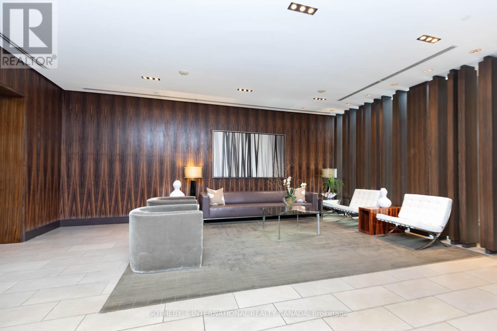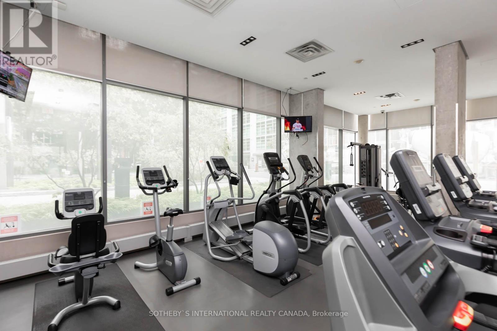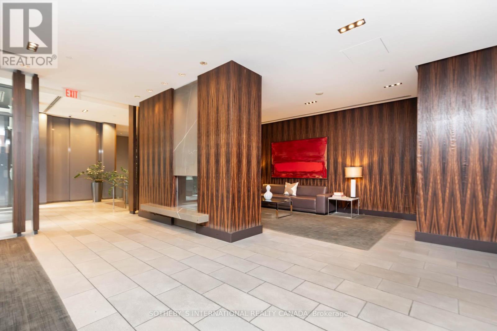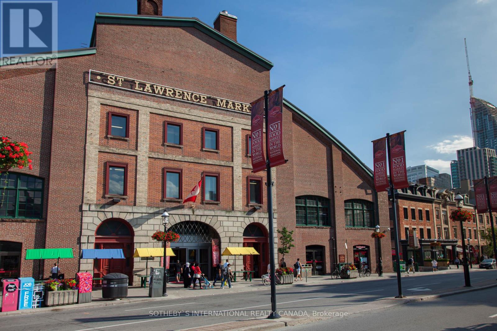#1306 -33 Lombard St Toronto, Ontario M5C 3H8
MLS# C8185894 - Buy this house, and I'll buy Yours*
$890,000Maintenance,
$868.20 Monthly
Maintenance,
$868.20 MonthlyInspired Living at Spire in the St. Lawrence Market neighbourhood. The financial centre of Toronto is an easy walk to the office and the second bedroom is a great sized office for those who no longer go to the office. The epitome of downtown living with restaurants, shops, cafes and the St Lawrence Market is around the corner. This is the 15 minute city. A great choice for those who looking for a light and bright 2 bedroom or 1 bedroom and office. An Exceptionally well managed building! (id:51158)
Property Details
| MLS® Number | C8185894 |
| Property Type | Single Family |
| Community Name | Church-Yonge Corridor |
| Amenities Near By | Hospital, Park, Place Of Worship, Public Transit |
| Features | Balcony |
| Parking Space Total | 1 |
About #1306 -33 Lombard St, Toronto, Ontario
This For sale Property is located at #1306 -33 Lombard St Single Family Apartment set in the community of Church-Yonge Corridor, in the City of Toronto. Nearby amenities include - Hospital, Park, Place of Worship, Public Transit Single Family has a total of 2 bedroom(s), and a total of 2 bath(s) . #1306 -33 Lombard St has Forced air heating and Central air conditioning. This house features a Fireplace.
The Main level includes the Living Room, Dining Room, Kitchen, Bedroom, Bedroom 2, .
This Toronto Apartment's exterior is finished with Concrete. Also included on the property is a Visitor Parking
The Current price for the property located at #1306 -33 Lombard St, Toronto is $890,000
Maintenance,
$868.20 MonthlyBuilding
| Bathroom Total | 2 |
| Bedrooms Above Ground | 2 |
| Bedrooms Total | 2 |
| Amenities | Security/concierge, Visitor Parking, Exercise Centre, Recreation Centre |
| Cooling Type | Central Air Conditioning |
| Exterior Finish | Concrete |
| Heating Fuel | Electric |
| Heating Type | Forced Air |
| Type | Apartment |
Parking
| Visitor Parking |
Land
| Acreage | No |
| Land Amenities | Hospital, Park, Place Of Worship, Public Transit |
Rooms
| Level | Type | Length | Width | Dimensions |
|---|---|---|---|---|
| Main Level | Living Room | 4.95 m | 3.91 m | 4.95 m x 3.91 m |
| Main Level | Dining Room | 4.95 m | 3.91 m | 4.95 m x 3.91 m |
| Main Level | Kitchen | 3.33 m | 2.41 m | 3.33 m x 2.41 m |
| Main Level | Bedroom | 3.35 m | 3.31 m | 3.35 m x 3.31 m |
| Main Level | Bedroom 2 | 3.35 m | 3.02 m | 3.35 m x 3.02 m |
https://www.realtor.ca/real-estate/26686869/1306-33-lombard-st-toronto-church-yonge-corridor
Interested?
Get More info About:#1306 -33 Lombard St Toronto, Mls# C8185894
