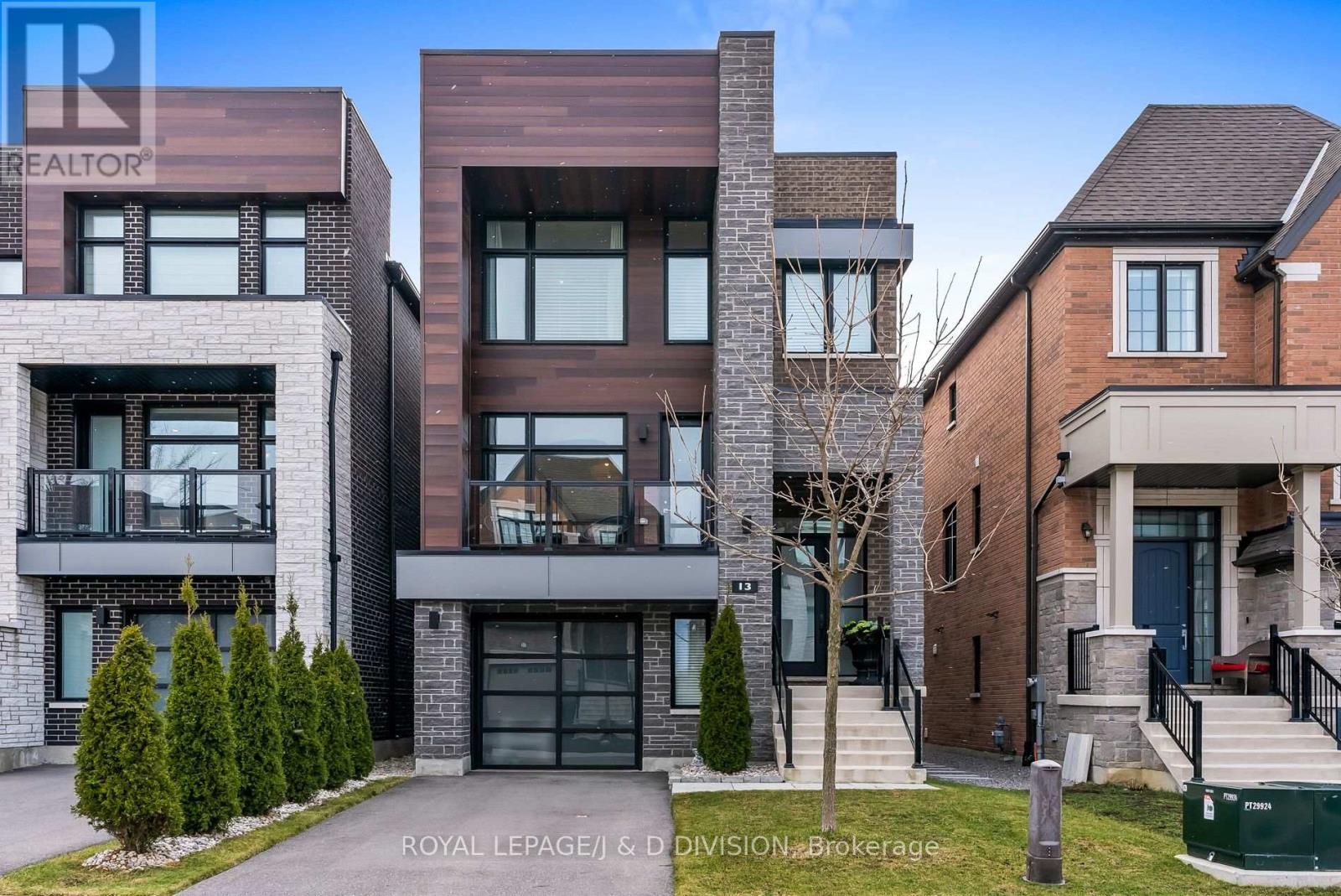13 Chimney Swift Crt Toronto, Ontario M9B 0C6
MLS# W8261876 - Buy this house, and I'll buy Yours*
$2,195,000
Welcome to your contemporary oasis! This three-storey home offers open concept living with abundant natural light. Three bedrooms, five bathrooms, & luxurious spa-like ensuites, it provides ample space & privacy. Inside, pristine pre-engineered hardwood floors flow throughout, complemented by elegant coffered ceilings & custom finishes. The chef's kitchen features a waterfall center island, stainless steel appliances & a wine fridge, while integrated lighting &built-in speakers create ambiance. Outside, enjoy the fully finished front & backyards with a patio for all fresco dining. Plus, there's additional space available to add extra bedrooms or customize to your needs. Located on a quiet cul-de-sac, close to schools, parks & just 15 minutes from downtown. This home offers modern convenience & luxury. 3,731 SF + 1,069 SF in basement. **** EXTRAS **** Custom built ins & millwork, pre-engineered hardwood flooring throughout, EV charger, fully fenced back garden (id:51158)
Property Details
| MLS® Number | W8261876 |
| Property Type | Single Family |
| Community Name | Princess-Rosethorn |
| Parking Space Total | 2 |
About 13 Chimney Swift Crt, Toronto, Ontario
This For sale Property is located at 13 Chimney Swift Crt is a Detached Single Family House set in the community of Princess-Rosethorn, in the City of Toronto. This Detached Single Family has a total of 3 bedroom(s), and a total of 5 bath(s) . 13 Chimney Swift Crt has Forced air heating and Central air conditioning. This house features a Fireplace.
The Second level includes the Primary Bedroom, Bedroom 2, Bedroom 3, Laundry Room, The Main level includes the Dining Room, Kitchen, Eating Area, Family Room, The Ground level includes the Great Room, Mud Room, The Basement is Unfinished.
This Toronto House's exterior is finished with Brick, Stone. Also included on the property is a Garage
The Current price for the property located at 13 Chimney Swift Crt, Toronto is $2,195,000 and was listed on MLS on :2024-04-23 15:30:30
Building
| Bathroom Total | 5 |
| Bedrooms Above Ground | 3 |
| Bedrooms Total | 3 |
| Basement Development | Unfinished |
| Basement Type | N/a (unfinished) |
| Construction Style Attachment | Detached |
| Cooling Type | Central Air Conditioning |
| Exterior Finish | Brick, Stone |
| Fireplace Present | Yes |
| Heating Fuel | Natural Gas |
| Heating Type | Forced Air |
| Stories Total | 3 |
| Type | House |
Parking
| Garage |
Land
| Acreage | No |
| Size Irregular | 30.02 X 118.21 Ft |
| Size Total Text | 30.02 X 118.21 Ft |
Rooms
| Level | Type | Length | Width | Dimensions |
|---|---|---|---|---|
| Second Level | Primary Bedroom | 6.65 m | 3.68 m | 6.65 m x 3.68 m |
| Second Level | Bedroom 2 | 3.63 m | 3.51 m | 3.63 m x 3.51 m |
| Second Level | Bedroom 3 | 4.72 m | 3.02 m | 4.72 m x 3.02 m |
| Second Level | Laundry Room | 2.92 m | 1.65 m | 2.92 m x 1.65 m |
| Main Level | Dining Room | 5.21 m | 4.45 m | 5.21 m x 4.45 m |
| Main Level | Kitchen | 3.86 m | 3.48 m | 3.86 m x 3.48 m |
| Main Level | Eating Area | 3.48 m | 2.79 m | 3.48 m x 2.79 m |
| Main Level | Family Room | 6.65 m | 4.22 m | 6.65 m x 4.22 m |
| Ground Level | Great Room | 7.98 m | 6.65 m | 7.98 m x 6.65 m |
| Ground Level | Mud Room | 2.46 m | 1.24 m | 2.46 m x 1.24 m |
https://www.realtor.ca/real-estate/26788456/13-chimney-swift-crt-toronto-princess-rosethorn
Interested?
Get More info About:13 Chimney Swift Crt Toronto, Mls# W8261876








































