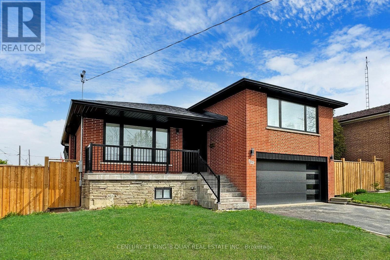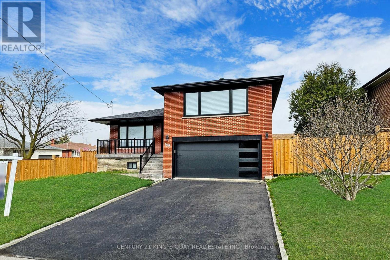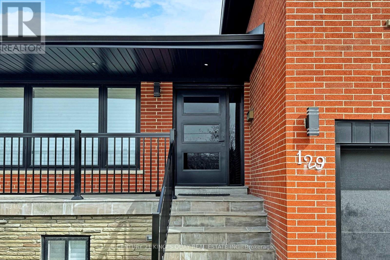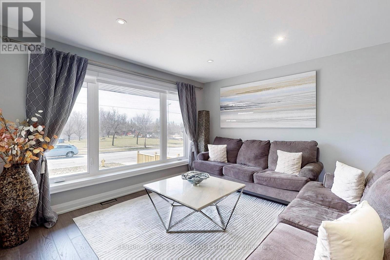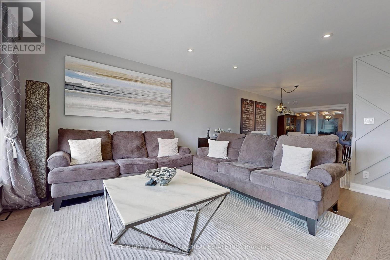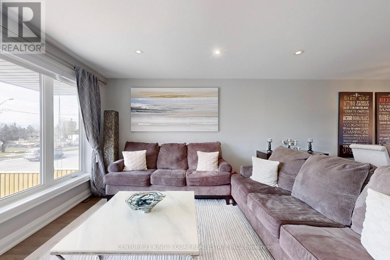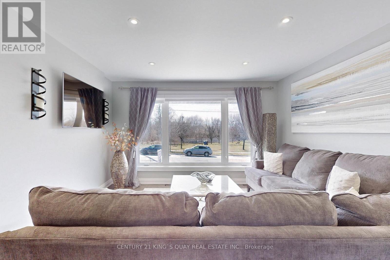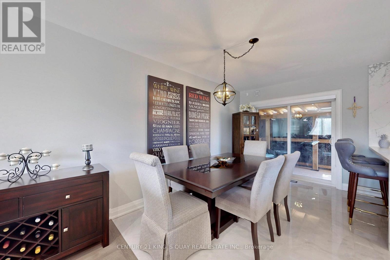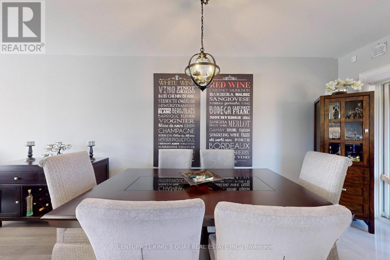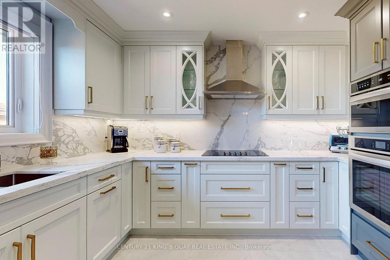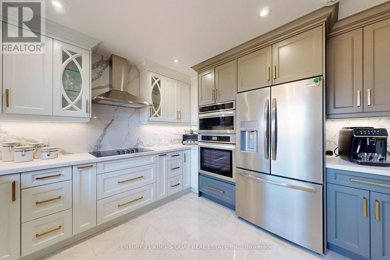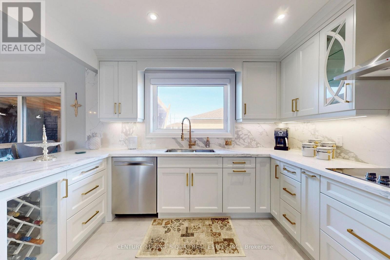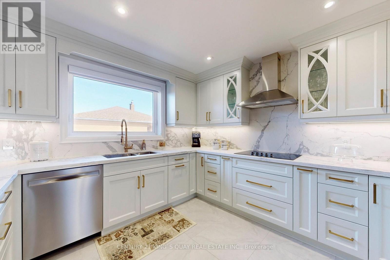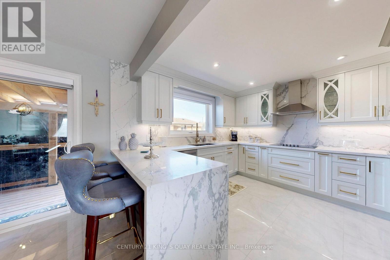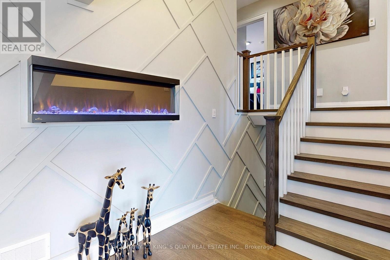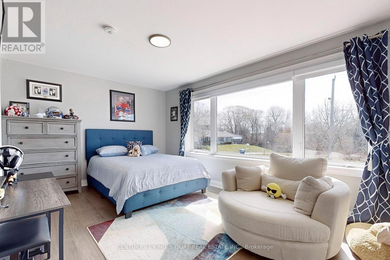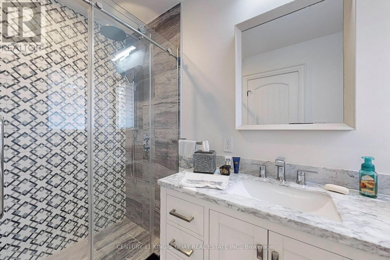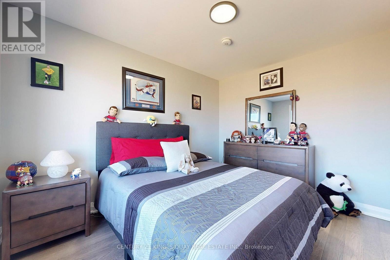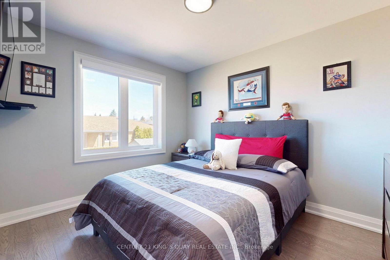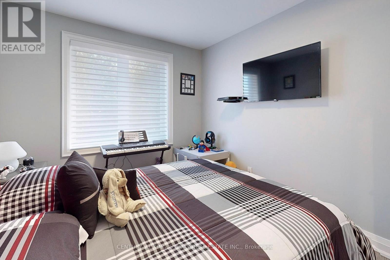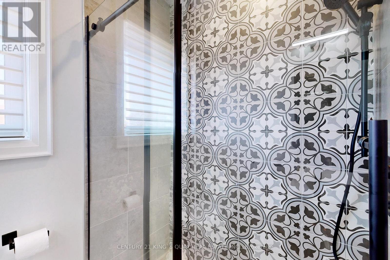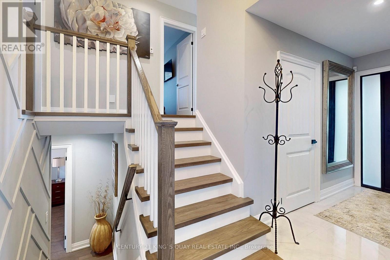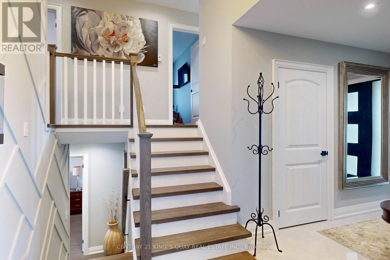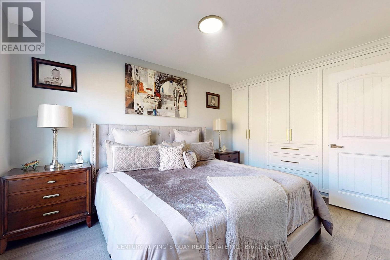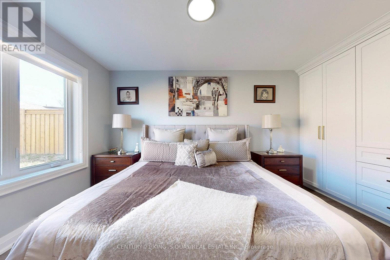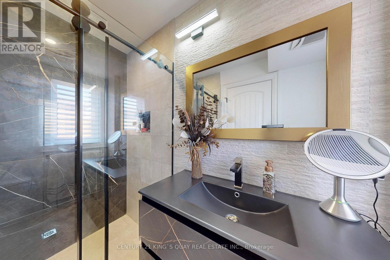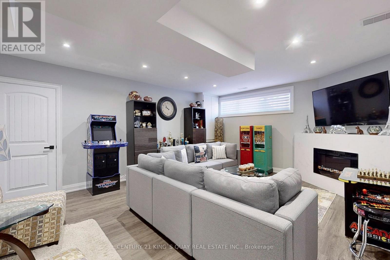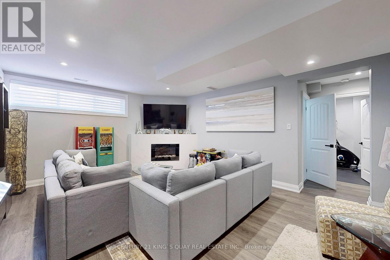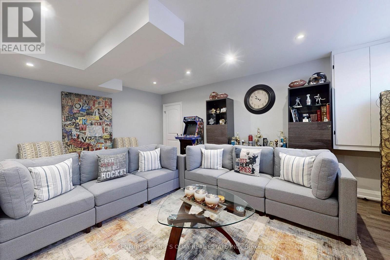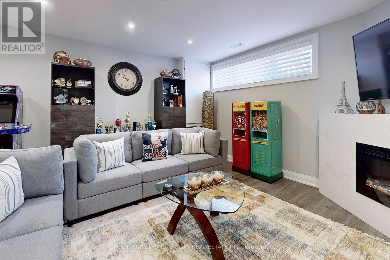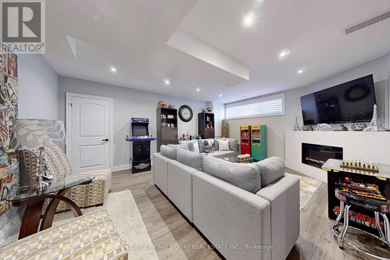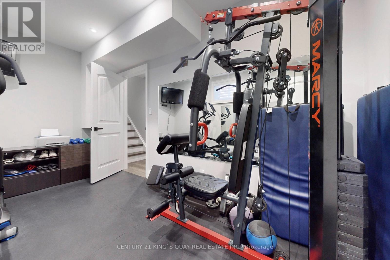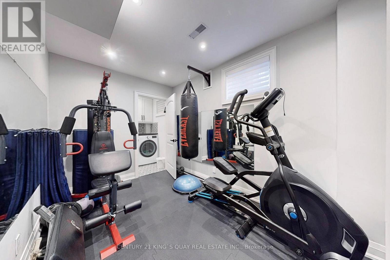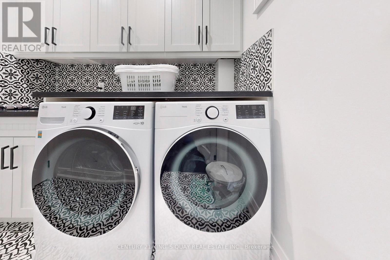129 Exbury Rd Toronto, Ontario M3M 1R5
MLS# W8198718 - Buy this house, and I'll buy Yours*
$1,598,000
Located In A Super Convenient Neighborhoods. Absolutely Stunning Totally Renovated & Re-modelled Detached Home Offering The Ultimate In Luxury Living. This Home Boasts Exquisite Craftmanship And Sidesplit 4Level, Open Concept Living Featuring Over 3,000 Sqft. Stunning Kitchen With B/I High-end Appliances, Breakfast Bar And $$ Spent On Custom B/In Cabinetry. Main Floor, Open To Living/Dining Rooms And Hardwood Floors Throughout. 2nd Flr Offers Primary Oasis With Ensuite, Sizable Bdrms W/B/I Closets Organizer, And Two Ensuites Bds. Lwr Level W/Rec Rm & Gym Rm, Shows To Perfection! **** EXTRAS **** Please See Attached Feature Sheets For Upgraded And Floor Plan. (id:51158)
Property Details
| MLS® Number | W8198718 |
| Property Type | Single Family |
| Community Name | Downsview-Roding-CFB |
| Parking Space Total | 6 |
About 129 Exbury Rd, Toronto, Ontario
This For sale Property is located at 129 Exbury Rd is a Detached Single Family House set in the community of Downsview-Roding-CFB, in the City of Toronto. This Detached Single Family has a total of 4 bedroom(s), and a total of 4 bath(s) . 129 Exbury Rd has Forced air heating and Central air conditioning. This house features a Fireplace.
The Second level includes the Bedroom 2, Bedroom 3, Bedroom 4, The Basement includes the Recreational, Games Room, Exercise Room, The Lower level includes the Primary Bedroom, The Main level includes the Living Room, Dining Room, Kitchen, Foyer, The Basement is Finished.
This Toronto House's exterior is finished with Brick. Also included on the property is a Garage
The Current price for the property located at 129 Exbury Rd, Toronto is $1,598,000 and was listed on MLS on :2024-04-29 13:58:11
Building
| Bathroom Total | 4 |
| Bedrooms Above Ground | 4 |
| Bedrooms Total | 4 |
| Basement Development | Finished |
| Basement Type | N/a (finished) |
| Construction Style Attachment | Detached |
| Construction Style Split Level | Sidesplit |
| Cooling Type | Central Air Conditioning |
| Exterior Finish | Brick |
| Fireplace Present | Yes |
| Heating Fuel | Natural Gas |
| Heating Type | Forced Air |
| Type | House |
Parking
| Garage |
Land
| Acreage | No |
| Size Irregular | 60 X 100 Ft |
| Size Total Text | 60 X 100 Ft |
Rooms
| Level | Type | Length | Width | Dimensions |
|---|---|---|---|---|
| Second Level | Bedroom 2 | 4.75 m | 3.2 m | 4.75 m x 3.2 m |
| Second Level | Bedroom 3 | 3.53 m | 3.51 m | 3.53 m x 3.51 m |
| Second Level | Bedroom 4 | 3.53 m | 2.84 m | 3.53 m x 2.84 m |
| Basement | Recreational, Games Room | 5.72 m | 4.55 m | 5.72 m x 4.55 m |
| Basement | Exercise Room | 4.14 m | 2.36 m | 4.14 m x 2.36 m |
| Lower Level | Primary Bedroom | 3.89 m | 3.48 m | 3.89 m x 3.48 m |
| Main Level | Living Room | 4.78 m | 3.94 m | 4.78 m x 3.94 m |
| Main Level | Dining Room | 3.71 m | 2.44 m | 3.71 m x 2.44 m |
| Main Level | Kitchen | 3.68 m | 3.56 m | 3.68 m x 3.56 m |
| Main Level | Foyer | 2.79 m | 1.57 m | 2.79 m x 1.57 m |
https://www.realtor.ca/real-estate/26698995/129-exbury-rd-toronto-downsview-roding-cfb
Interested?
Get More info About:129 Exbury Rd Toronto, Mls# W8198718
