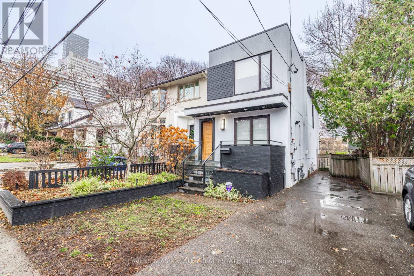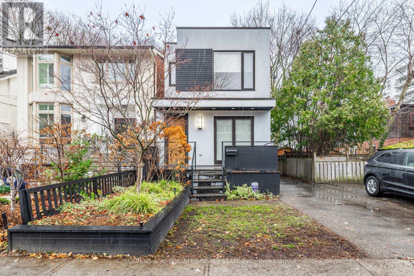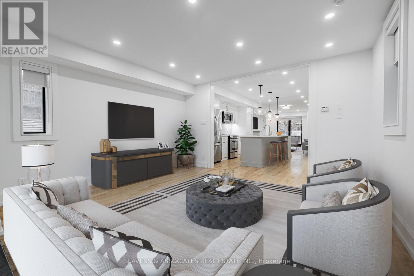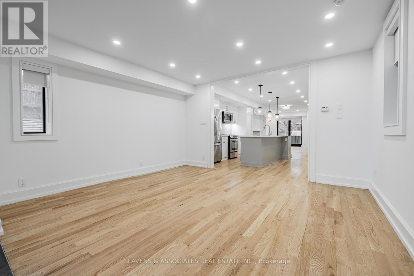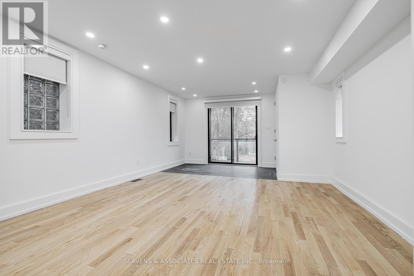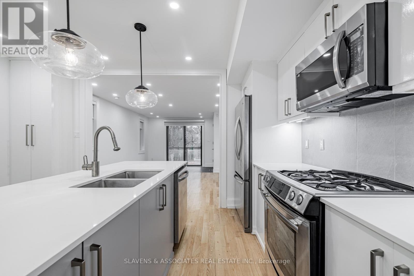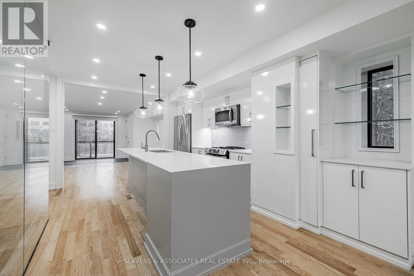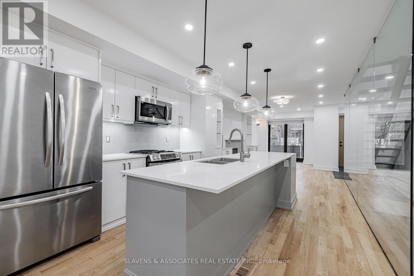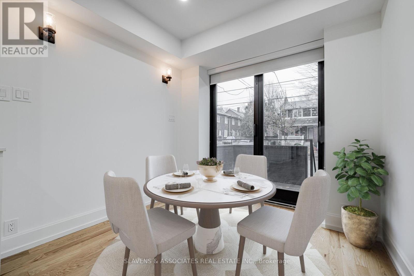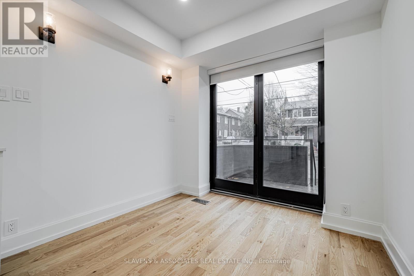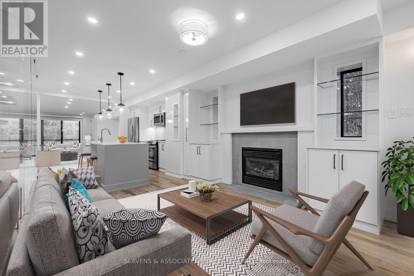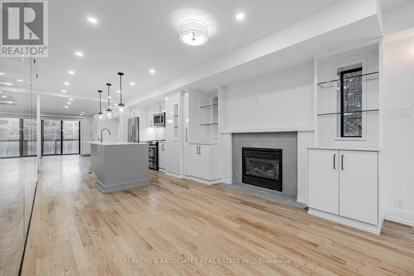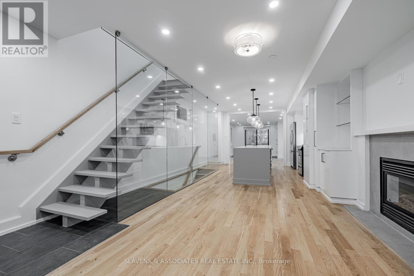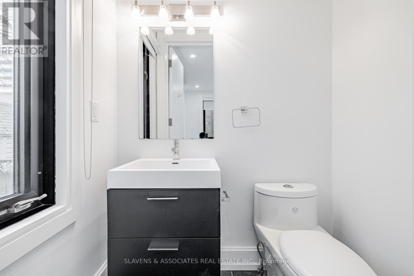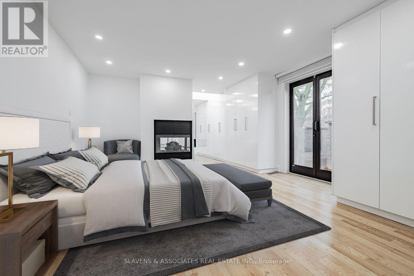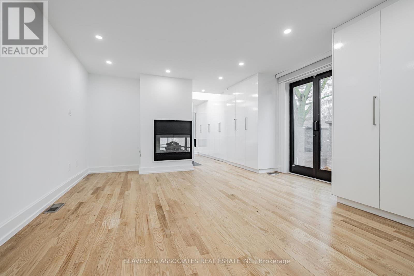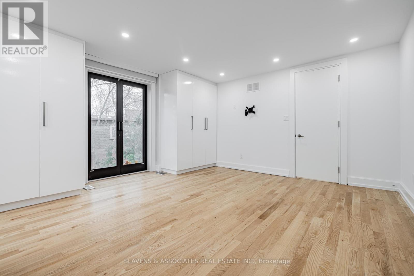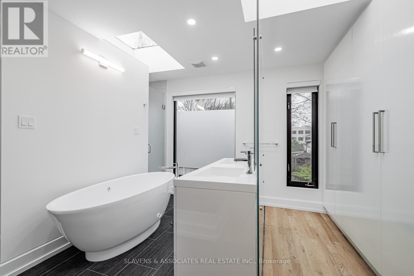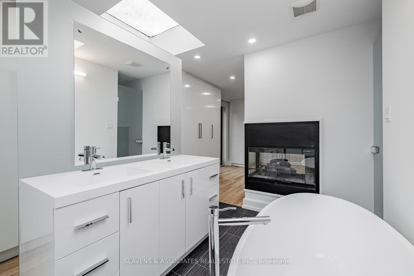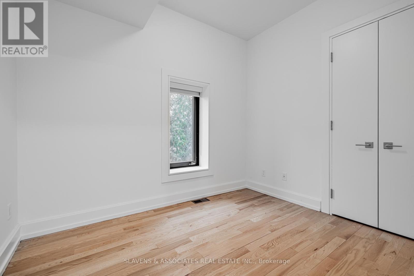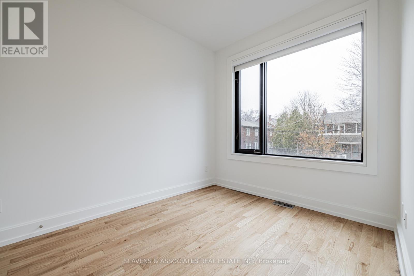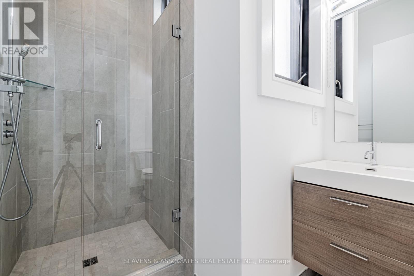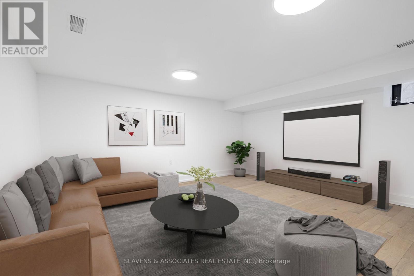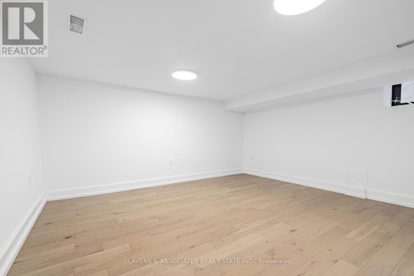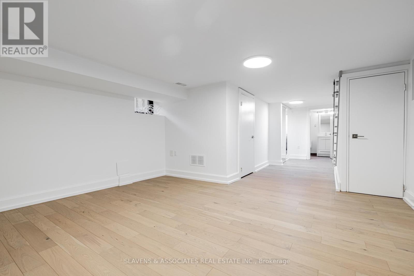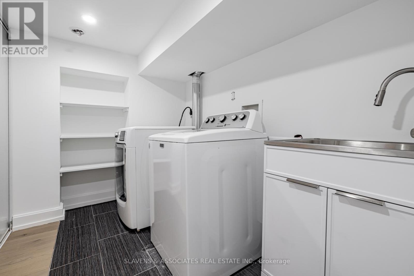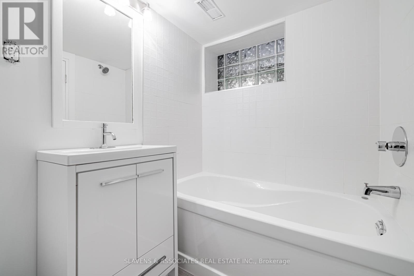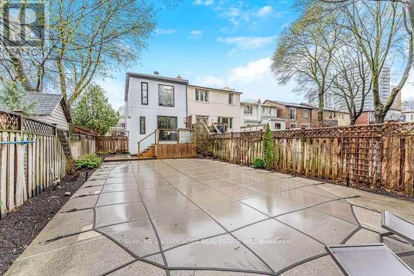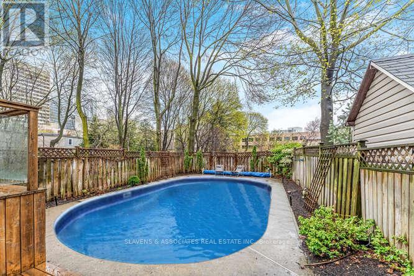127 Orchard View Blvd Toronto, Ontario M4R 1C1
MLS# C8050362 - Buy this house, and I'll buy Yours*
$2,399,000
Newly renovated, Bright, Open Concept Executive Home On South-Facing Lot In The Heart Of Yonge & Eglinton. Spacious Main Floor Family Room With Walkout Deck To Fabulous Oasis With Inground Pool. Gourmet Kitchen With Stainless Steel Appliances, Ceasarstone Island And Countertops. Spa-Like Primary Ensuite With Double-Sided Gas Fireplace And Skylight. 3 Car Parking. Steps To Subway, Schools, Parks, Yonge St. & Eglinton Shops And Restaurants. **** EXTRAS **** S/S: KitchenAid Fridge, Jennair Gas Stove, Samsung B/I D/W & B/I Micro; Maytag W & D; All Elfs; All Window Covs; CAC; Central Vac; Brdlm; Gas Hookup For Bbq; Pool Equipment; Alarm System (Monitoring Extra); Inground Sprinkler Front & Back. (id:51158)
Property Details
| MLS® Number | C8050362 |
| Property Type | Single Family |
| Community Name | Yonge-Eglinton |
| Parking Space Total | 3 |
| Pool Type | Inground Pool |
About 127 Orchard View Blvd, Toronto, Ontario
This For sale Property is located at 127 Orchard View Blvd is a Detached Single Family House set in the community of Yonge-Eglinton, in the City of Toronto. This Detached Single Family has a total of 3 bedroom(s), and a total of 4 bath(s) . 127 Orchard View Blvd has Forced air heating and Central air conditioning. This house features a Fireplace.
The Second level includes the Primary Bedroom, Bedroom 2, Bedroom 3, The Basement includes the Recreational, Games Room, Laundry Room, The Main level includes the Foyer, Living Room, Dining Room, Kitchen, Family Room, The Basement is Finished.
This Toronto House's exterior is finished with Stucco, Wood. You'll enjoy this property in the summer with the Inground pool
The Current price for the property located at 127 Orchard View Blvd, Toronto is $2,399,000 and was listed on MLS on :2024-04-03 02:00:41
Building
| Bathroom Total | 4 |
| Bedrooms Above Ground | 3 |
| Bedrooms Total | 3 |
| Basement Development | Finished |
| Basement Type | N/a (finished) |
| Construction Style Attachment | Detached |
| Cooling Type | Central Air Conditioning |
| Exterior Finish | Stucco, Wood |
| Fireplace Present | Yes |
| Heating Fuel | Natural Gas |
| Heating Type | Forced Air |
| Stories Total | 2 |
| Type | House |
Land
| Acreage | No |
| Size Irregular | 25.75 X 119.25 Ft |
| Size Total Text | 25.75 X 119.25 Ft |
Rooms
| Level | Type | Length | Width | Dimensions |
|---|---|---|---|---|
| Second Level | Primary Bedroom | 5.1 m | 4.46 m | 5.1 m x 4.46 m |
| Second Level | Bedroom 2 | 3.36 m | 2.72 m | 3.36 m x 2.72 m |
| Second Level | Bedroom 3 | 3.25 m | 2.51 m | 3.25 m x 2.51 m |
| Basement | Recreational, Games Room | 4.31 m | 3.66 m | 4.31 m x 3.66 m |
| Basement | Laundry Room | 3.08 m | 1.87 m | 3.08 m x 1.87 m |
| Main Level | Foyer | 2.74 m | 1.14 m | 2.74 m x 1.14 m |
| Main Level | Living Room | 5.18 m | 4.46 m | 5.18 m x 4.46 m |
| Main Level | Dining Room | 5.18 m | 4.46 m | 5.18 m x 4.46 m |
| Main Level | Kitchen | 4.91 m | 4.46 m | 4.91 m x 4.46 m |
| Main Level | Family Room | 5.85 m | 4.42 m | 5.85 m x 4.42 m |
https://www.realtor.ca/real-estate/26489187/127-orchard-view-blvd-toronto-yonge-eglinton
Interested?
Get More info About:127 Orchard View Blvd Toronto, Mls# C8050362
