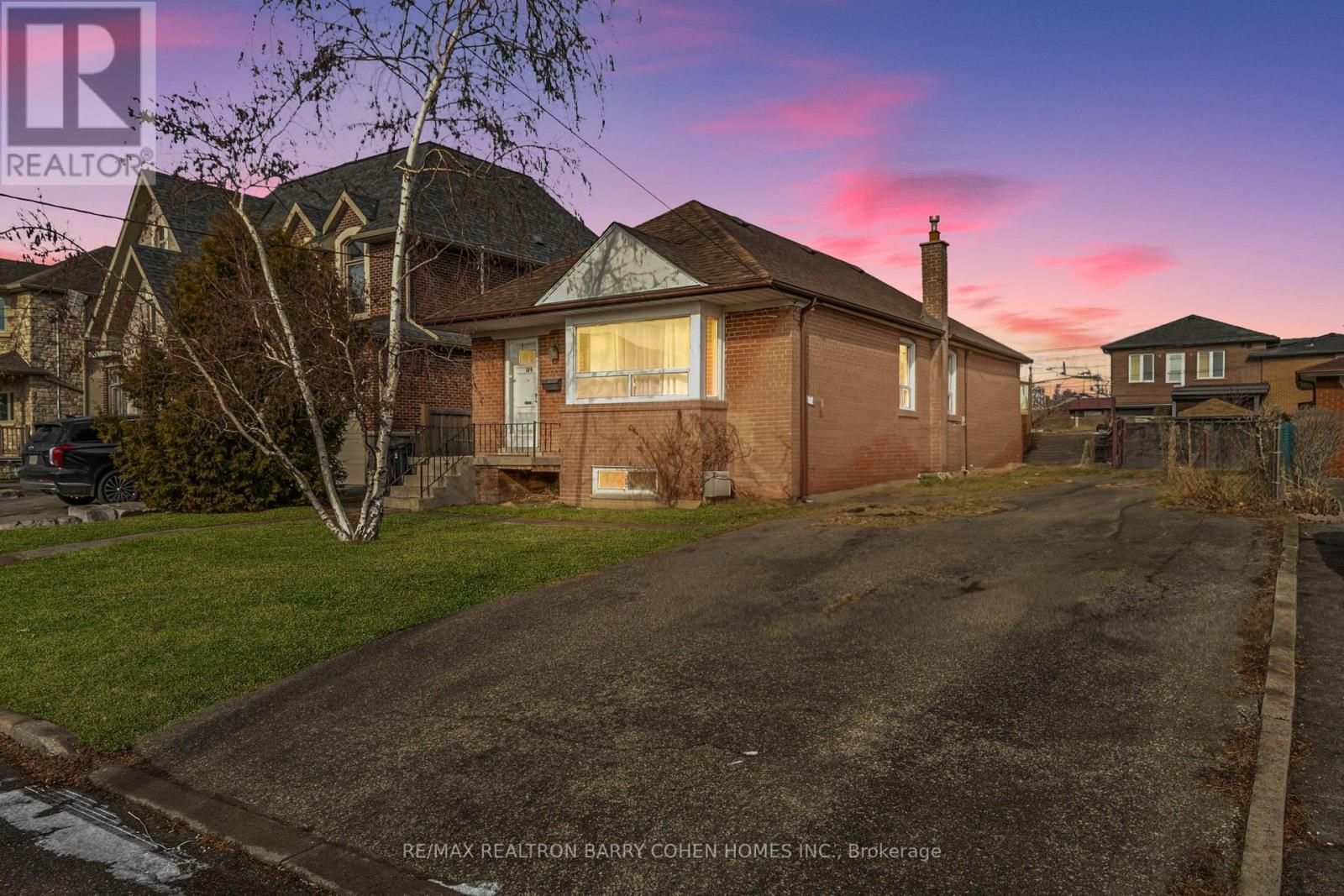126 Anthony Rd Toronto, Ontario M3K 1B6
MLS# W8204364 - Buy this house, and I'll buy Yours*
$1,250,000
Renovate, Move Right In Or Build Your Dream Home. An Exceptionally Well Maintained 3-Bedroom Home Situated On An Oversized 52 X 115 Foot Lot. Live In The Highly Sought After Winston Park Neighbourhood. This Home Offers Endless Opportunities. Enjoy The Rental Income Of The Private Basement Apartment. Live In One Unit While The Other Pays Your Mortgage Or Rent Both For The Perfect Rental Property. Family Owned For 40 Plus Years And Rarely Offered. Close To The City's Best Amenities Such As Yorkdale Mall, Excellent Public And Private Schools, Humber River Hospital, Wilson Subway Station, Highway 401, And The Allen Road. Enjoy The TTC just Steps From Your Front Door. Welcome Home! (id:51158)
Property Details
| MLS® Number | W8204364 |
| Property Type | Single Family |
| Community Name | Downsview-Roding-CFB |
| Parking Space Total | 3 |
About 126 Anthony Rd, Toronto, Ontario
This For sale Property is located at 126 Anthony Rd is a Detached Single Family House Bungalow set in the community of Downsview-Roding-CFB, in the City of Toronto. This Detached Single Family has a total of 6 bedroom(s), and a total of 2 bath(s) . 126 Anthony Rd has Forced air heating and Central air conditioning. This house features a Fireplace.
The Lower level includes the Family Room, Kitchen, Bedroom 3, Bedroom 4, Bedroom 5, The Main level includes the Living Room, Dining Room, Kitchen, Primary Bedroom, Bedroom 2, Den, The Basement is Finished.
This Toronto House's exterior is finished with Brick
The Current price for the property located at 126 Anthony Rd, Toronto is $1,250,000 and was listed on MLS on :2024-04-17 19:27:57
Building
| Bathroom Total | 2 |
| Bedrooms Above Ground | 3 |
| Bedrooms Below Ground | 3 |
| Bedrooms Total | 6 |
| Architectural Style | Bungalow |
| Basement Development | Finished |
| Basement Type | N/a (finished) |
| Construction Style Attachment | Detached |
| Cooling Type | Central Air Conditioning |
| Exterior Finish | Brick |
| Heating Fuel | Natural Gas |
| Heating Type | Forced Air |
| Stories Total | 1 |
| Type | House |
Land
| Acreage | No |
| Size Irregular | 52 X 115.54 Ft |
| Size Total Text | 52 X 115.54 Ft |
Rooms
| Level | Type | Length | Width | Dimensions |
|---|---|---|---|---|
| Lower Level | Family Room | 4.11 m | 2.99 m | 4.11 m x 2.99 m |
| Lower Level | Kitchen | 3.67 m | 1.89 m | 3.67 m x 1.89 m |
| Lower Level | Bedroom 3 | 3.31 m | 1.9 m | 3.31 m x 1.9 m |
| Lower Level | Bedroom 4 | 3.8 m | 3 m | 3.8 m x 3 m |
| Lower Level | Bedroom 5 | 3.5 m | 2.69 m | 3.5 m x 2.69 m |
| Main Level | Living Room | 4.74 m | 3.88 m | 4.74 m x 3.88 m |
| Main Level | Dining Room | 3.53 m | 2.69 m | 3.53 m x 2.69 m |
| Main Level | Kitchen | 4.05 m | 2.97 m | 4.05 m x 2.97 m |
| Main Level | Primary Bedroom | 4.37 m | 3.06 m | 4.37 m x 3.06 m |
| Main Level | Bedroom 2 | 3.53 m | 2.68 m | 3.53 m x 2.68 m |
| Main Level | Den | 3.45 m | 2.73 m | 3.45 m x 2.73 m |
https://www.realtor.ca/real-estate/26707857/126-anthony-rd-toronto-downsview-roding-cfb
Interested?
Get More info About:126 Anthony Rd Toronto, Mls# W8204364






















