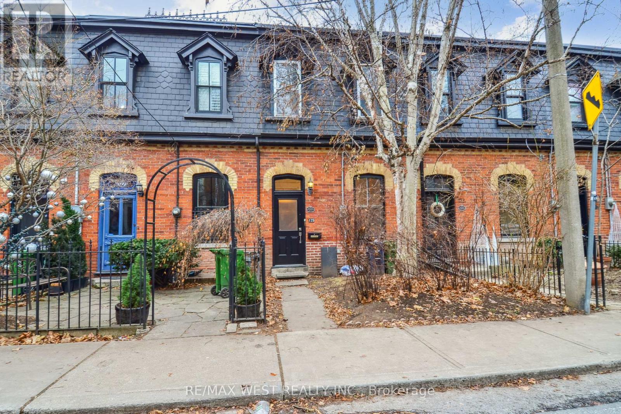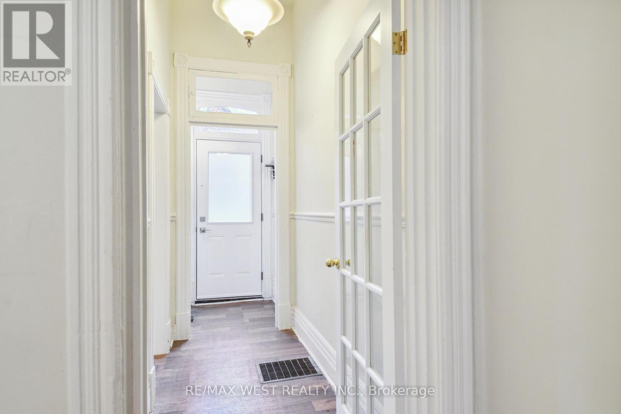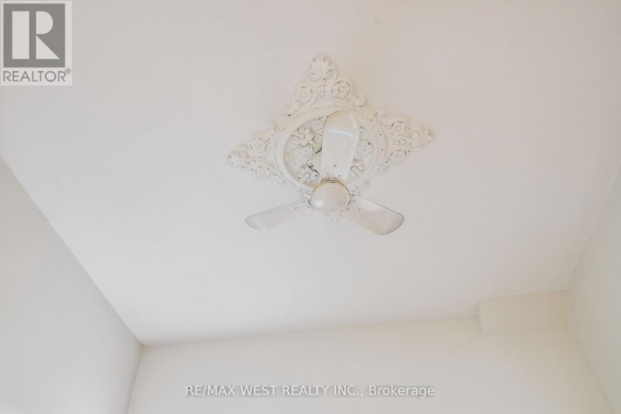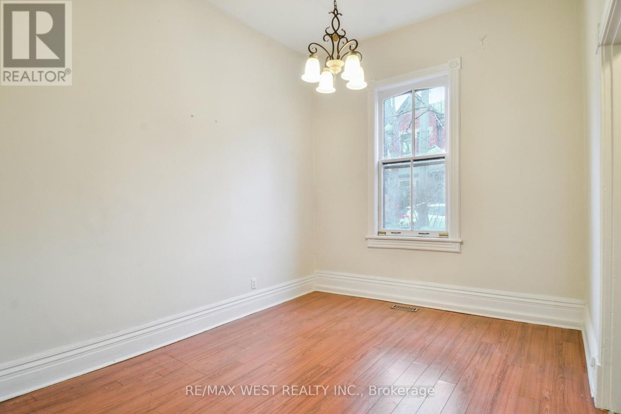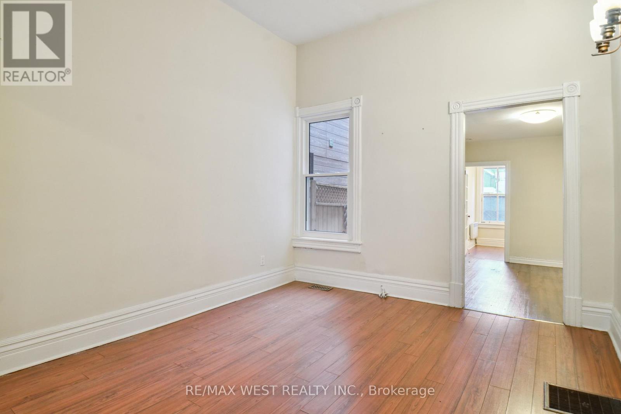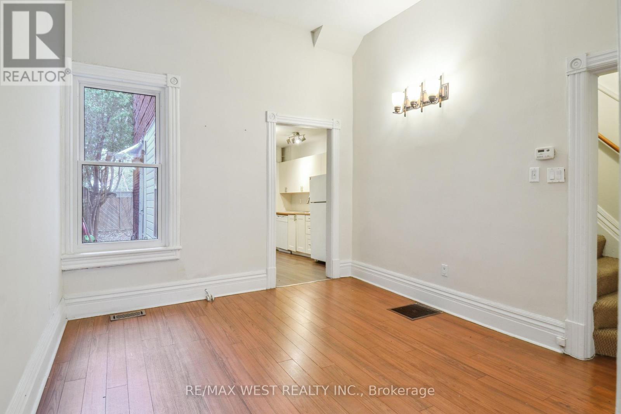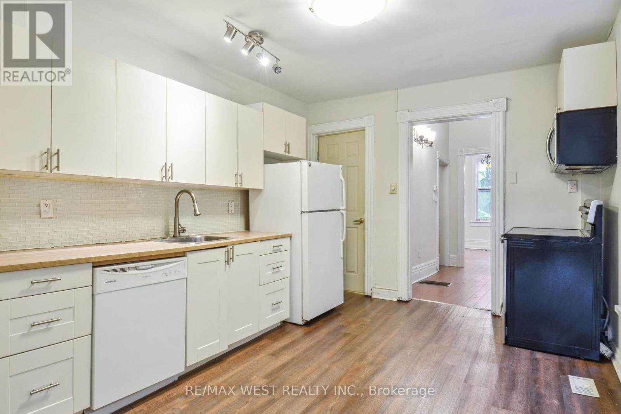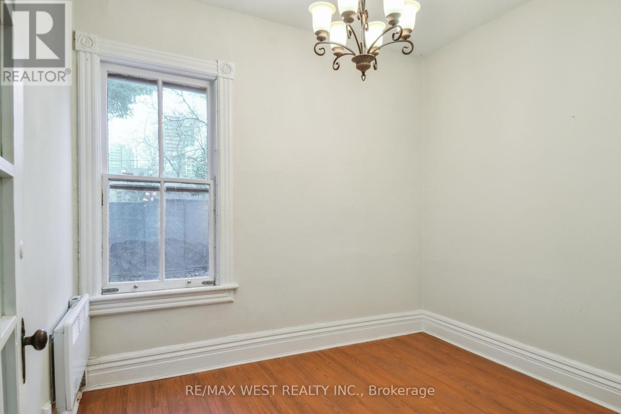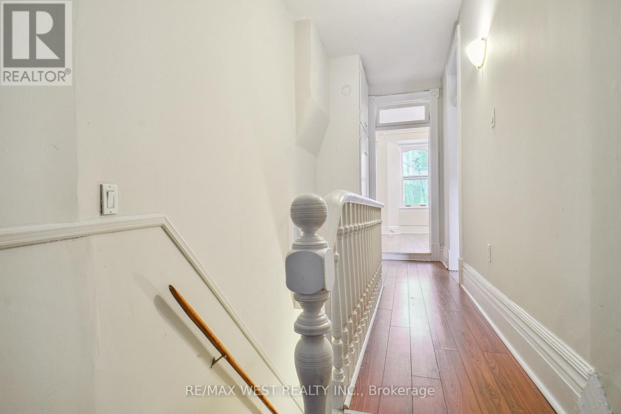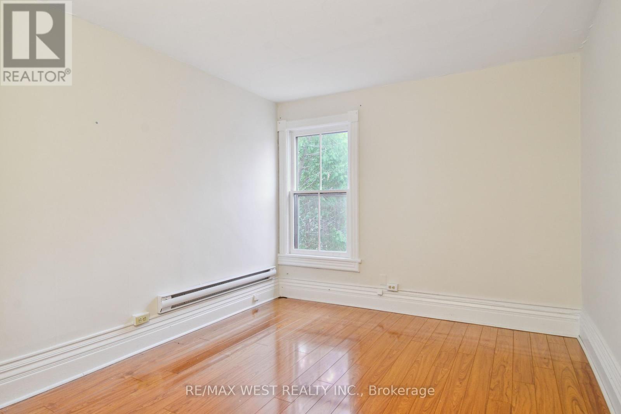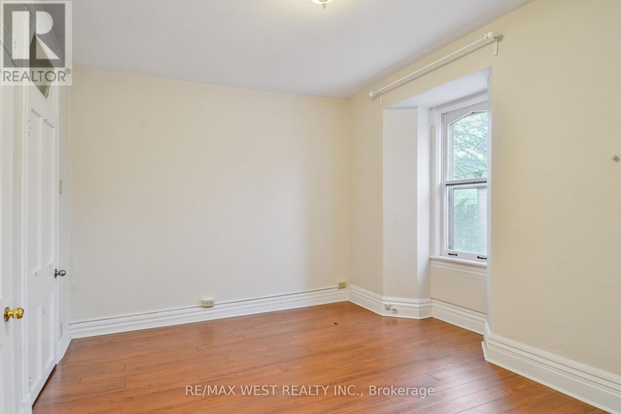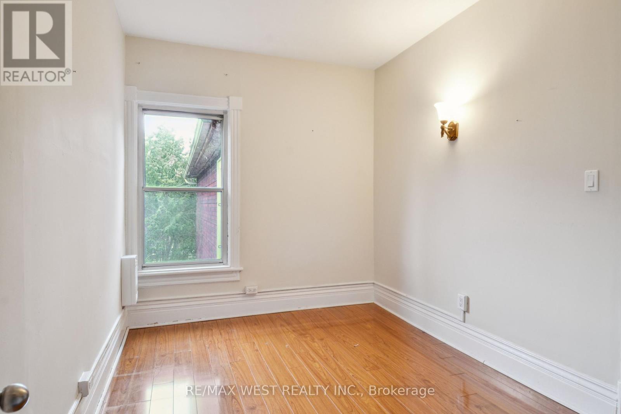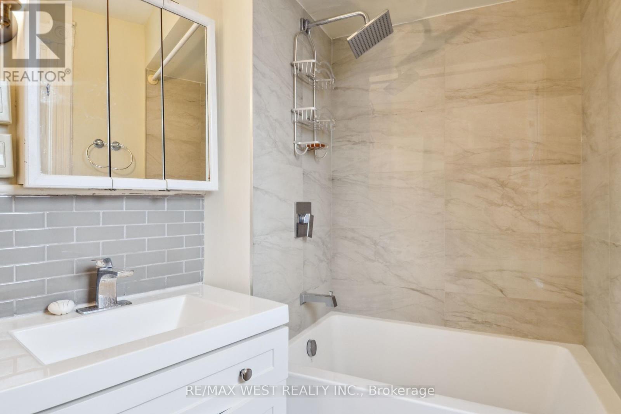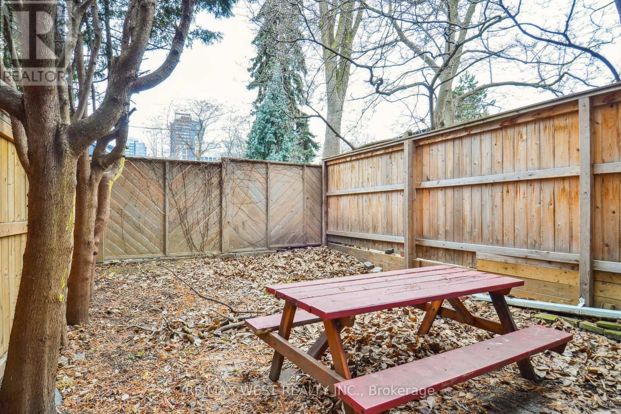125 Spruce St Toronto, Ontario M5A 2J4
MLS# C7402684 - Buy this house, and I'll buy Yours*
$980,000
Wonderful Location In Historic Cabbagatown. Lots Of Beautiful Architectural Details And 10' Ceilings. Spacious Primary Living Spaca w/Bonus Room/Office from the Kitchen. Three Generous sized Bedrooms and Renovated Bath. New roof 2023. Located On One Of The Friendliest And Prettiest Streets In Cabbagetown Just Steps To Ttc, Neighbourhood Shops, Cafes, Restaurants And The Fabled Riverdale Farm and Park. **** EXTRAS **** Steps Away From Everything The City Offers. Enjoy The Convenience Of Walking, Biking or Ttc To Nearby Attractions Such As Riverdale Park And zoo, Rosedale Ravine, Colleges, Universities, Schools, Shops, And Numerous Restaurants. (id:51158)
Property Details
| MLS® Number | C7402684 |
| Property Type | Single Family |
| Community Name | Cabbagetown-South St. James Town |
| Amenities Near By | Hospital, Park, Public Transit, Schools |
| Features | Conservation/green Belt |
About 125 Spruce St, Toronto, Ontario
This For sale Property is located at 125 Spruce St is a Attached Single Family Row / Townhouse set in the community of Cabbagetown-South St. James Town, in the City of Toronto. Nearby amenities include - Hospital, Park, Public Transit, Schools. This Attached Single Family has a total of 3 bedroom(s), and a total of 1 bath(s) . 125 Spruce St has Forced air heating and Central air conditioning. This house features a Fireplace.
The Main level includes the Kitchen, Office, Living Room, Dining Room, The Upper Level includes the Primary Bedroom, Bedroom 2, Bedroom 3, The Basement is Unfinished.
This Toronto Row / Townhouse
The Current price for the property located at 125 Spruce St, Toronto is $980,000 and was listed on MLS on :2024-04-25 21:22:43
Building
| Bathroom Total | 1 |
| Bedrooms Above Ground | 3 |
| Bedrooms Total | 3 |
| Basement Development | Unfinished |
| Basement Type | N/a (unfinished) |
| Construction Style Attachment | Attached |
| Cooling Type | Central Air Conditioning |
| Heating Fuel | Natural Gas |
| Heating Type | Forced Air |
| Stories Total | 2 |
| Type | Row / Townhouse |
Land
| Acreage | No |
| Land Amenities | Hospital, Park, Public Transit, Schools |
| Size Irregular | 15.08 X 80.25 Ft |
| Size Total Text | 15.08 X 80.25 Ft |
Rooms
| Level | Type | Length | Width | Dimensions |
|---|---|---|---|---|
| Main Level | Kitchen | 3.99 m | 3.14 m | 3.99 m x 3.14 m |
| Main Level | Office | 2.87 m | 3.17 m | 2.87 m x 3.17 m |
| Main Level | Living Room | 3.84 m | 3.05 m | 3.84 m x 3.05 m |
| Main Level | Dining Room | 3.38 m | 3.68 m | 3.38 m x 3.68 m |
| Upper Level | Primary Bedroom | 4.45 m | 3.23 m | 4.45 m x 3.23 m |
| Upper Level | Bedroom 2 | 2.62 m | 3.69 m | 2.62 m x 3.69 m |
| Upper Level | Bedroom 3 | 3.9 m | 3.9 m | 3.9 m x 3.9 m |
Utilities
| Sewer | Installed |
| Natural Gas | Installed |
| Electricity | Installed |
| Cable | Available |
https://www.realtor.ca/real-estate/26419493/125-spruce-st-toronto-cabbagetown-south-st-james-town
Interested?
Get More info About:125 Spruce St Toronto, Mls# C7402684
