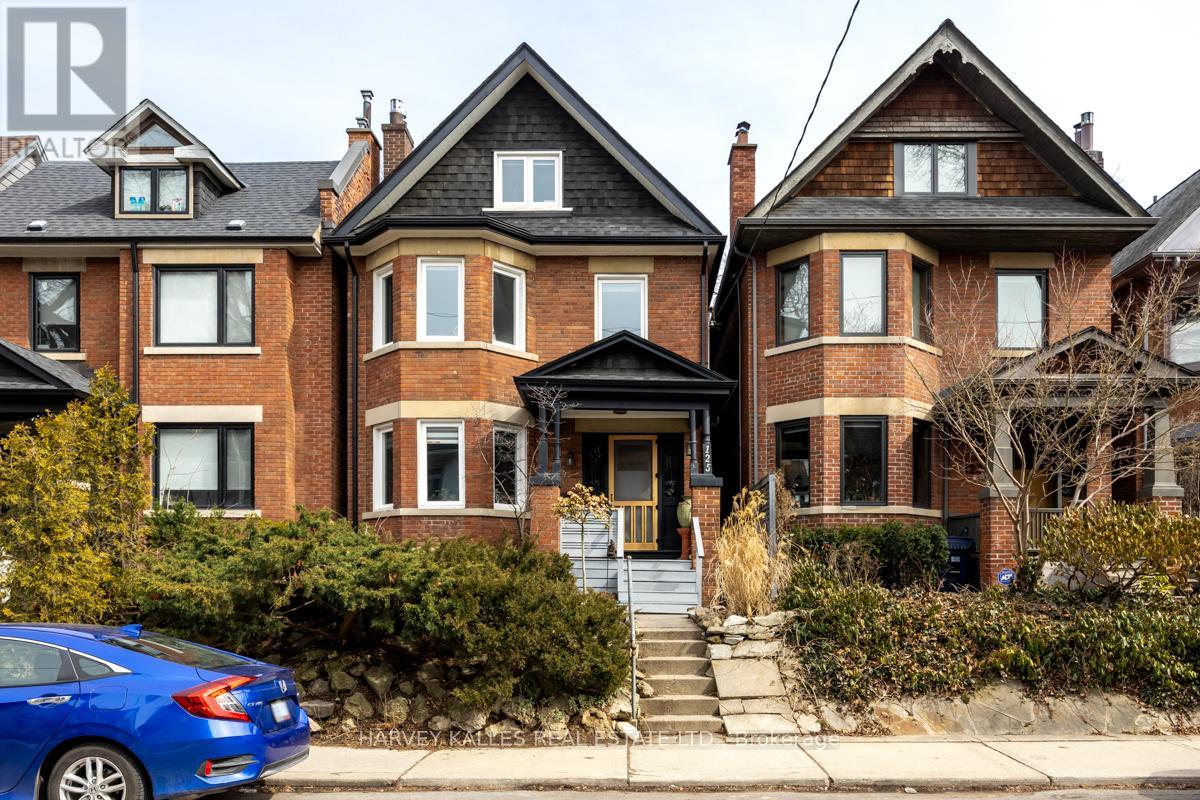125 Hilton Ave Toronto, Ontario M5R 3E8
MLS# C8183520 - Buy this house, and I'll buy Yours*
$2,575,000
Masterful blend of traditional character and modern convenience. Substantial reno incl. new kitchen, 5 new baths, new windows, new decor, new floors. Ideal 2nd floor primary suite, 6th bdrm in fin LL, hot tub & covered deck. Mn Floor powder rm. Ideal for growing/blended family. Vibrant community, walk to Loblaws/LCBO, streetcar, St Clair W subway, parks, library, diverse selection of local shops (Wychwood Barns), Close to local public/private schools. Great midtown locale! **** EXTRAS **** SS Fridge, SS Stove, SS B/I DW, SS Hood Fan, All Light Fixtures, Washer, Dryer, Custom window blinds, 2 HWT (R), Gas boiler, 2 AC Wall Units, Garden Shed, Garbage Shed, Hot Tub (6 seater), Valor Gas Fireplace (id:51158)
Property Details
| MLS® Number | C8183520 |
| Property Type | Single Family |
| Community Name | Casa Loma |
| Amenities Near By | Park, Public Transit, Schools |
| Features | Lane |
| Parking Space Total | 1 |
About 125 Hilton Ave, Toronto, Ontario
This For sale Property is located at 125 Hilton Ave is a Detached Single Family House set in the community of Casa Loma, in the City of Toronto. Nearby amenities include - Park, Public Transit, Schools. This Detached Single Family has a total of 6 bedroom(s), and a total of 5 bath(s) . 125 Hilton Ave has Radiant heat heating and Wall unit. This house features a Fireplace.
The Second level includes the Primary Bedroom, Other, Bedroom, Bedroom, The Third level includes the Bedroom, Bedroom, The Basement includes the Recreational, Games Room, Bedroom, The Main level includes the Living Room, Dining Room, Kitchen, Mud Room, The Basement is Finished and features a Separate entrance.
This Toronto House's exterior is finished with Brick
The Current price for the property located at 125 Hilton Ave, Toronto is $2,575,000 and was listed on MLS on :2024-04-29 11:59:42
Building
| Bathroom Total | 5 |
| Bedrooms Above Ground | 5 |
| Bedrooms Below Ground | 1 |
| Bedrooms Total | 6 |
| Basement Development | Finished |
| Basement Features | Separate Entrance |
| Basement Type | N/a (finished) |
| Construction Style Attachment | Detached |
| Cooling Type | Wall Unit |
| Exterior Finish | Brick |
| Fireplace Present | Yes |
| Heating Fuel | Natural Gas |
| Heating Type | Radiant Heat |
| Stories Total | 3 |
| Type | House |
Land
| Acreage | No |
| Land Amenities | Park, Public Transit, Schools |
| Size Irregular | 24.42 X 91.5 Ft ; Irreg See Survey(2018) |
| Size Total Text | 24.42 X 91.5 Ft ; Irreg See Survey(2018) |
Rooms
| Level | Type | Length | Width | Dimensions |
|---|---|---|---|---|
| Second Level | Primary Bedroom | 3.67 m | 4.2 m | 3.67 m x 4.2 m |
| Second Level | Other | 4.08 m | 1.82 m | 4.08 m x 1.82 m |
| Second Level | Bedroom | 5.3 m | 2.97 m | 5.3 m x 2.97 m |
| Second Level | Bedroom | 2.84 m | 2.93 m | 2.84 m x 2.93 m |
| Third Level | Bedroom | 5.16 m | 3.33 m | 5.16 m x 3.33 m |
| Third Level | Bedroom | 5.6 m | 3.25 m | 5.6 m x 3.25 m |
| Basement | Recreational, Games Room | 3.3 m | 2.75 m | 3.3 m x 2.75 m |
| Basement | Bedroom | 4.06 m | 2.75 m | 4.06 m x 2.75 m |
| Main Level | Living Room | 4.7 m | 3.7 m | 4.7 m x 3.7 m |
| Main Level | Dining Room | 5.5 m | 3.2 m | 5.5 m x 3.2 m |
| Main Level | Kitchen | 5.17 m | 2.74 m | 5.17 m x 2.74 m |
| Main Level | Mud Room | 1.25 m | 2.15 m | 1.25 m x 2.15 m |
https://www.realtor.ca/real-estate/26683884/125-hilton-ave-toronto-casa-loma
Interested?
Get More info About:125 Hilton Ave Toronto, Mls# C8183520








































