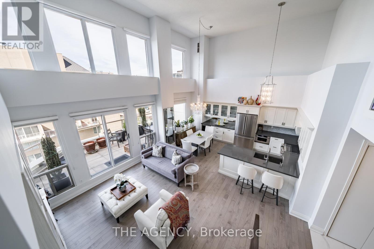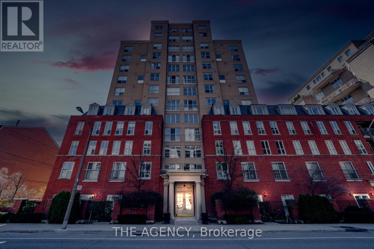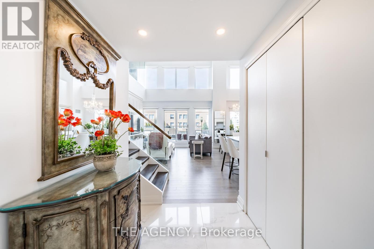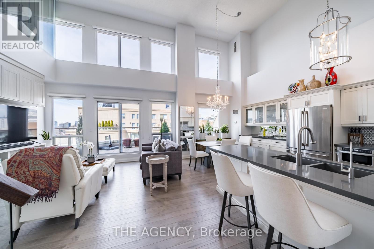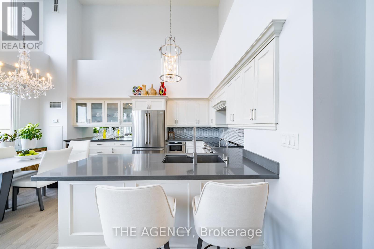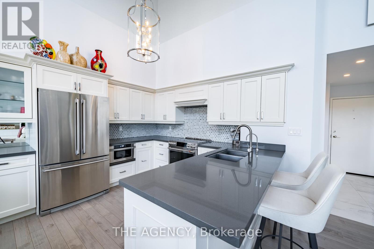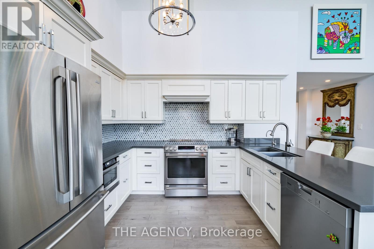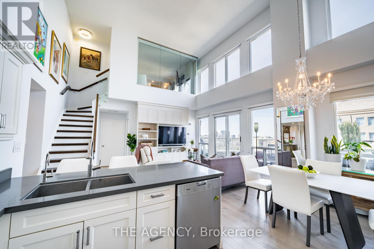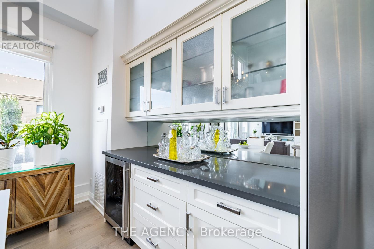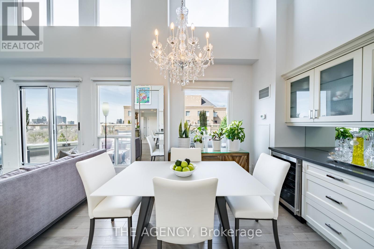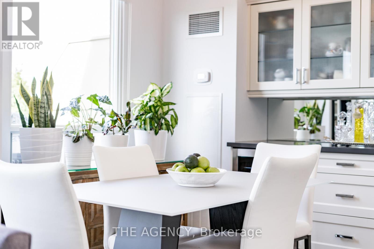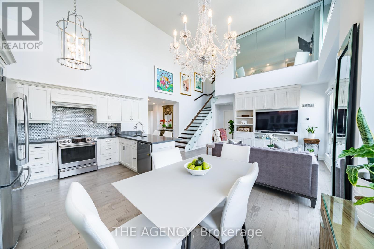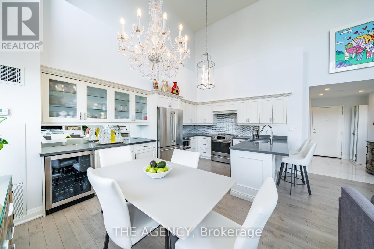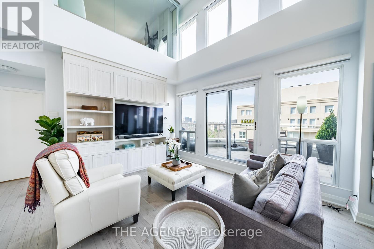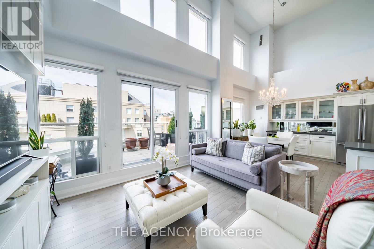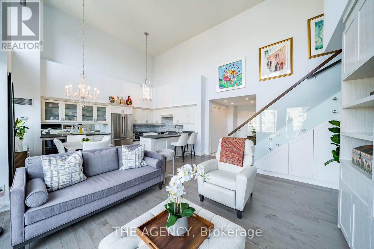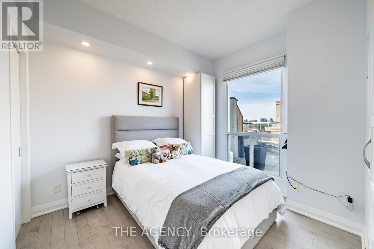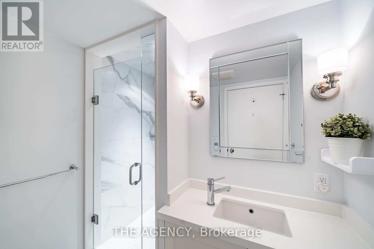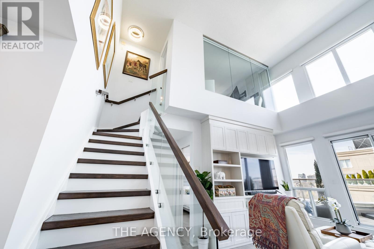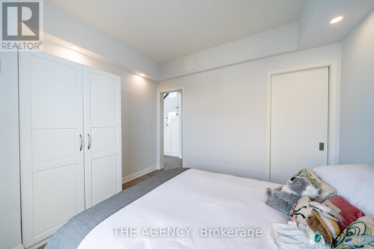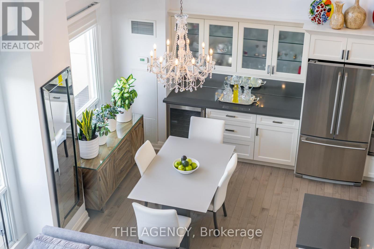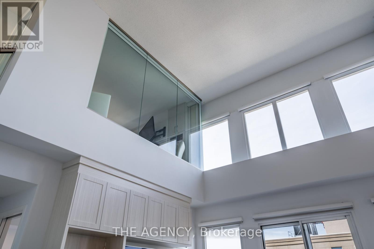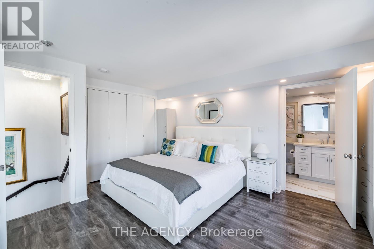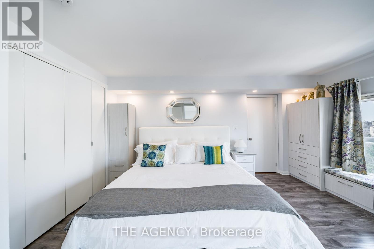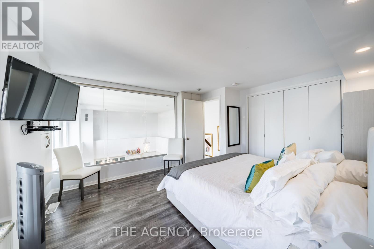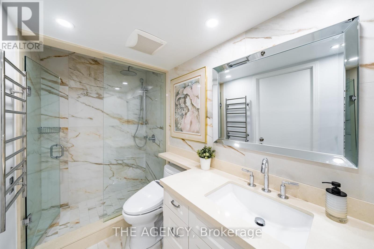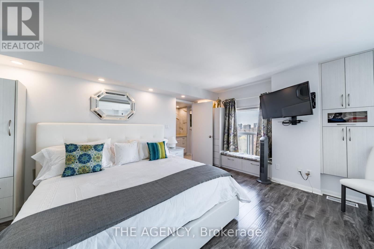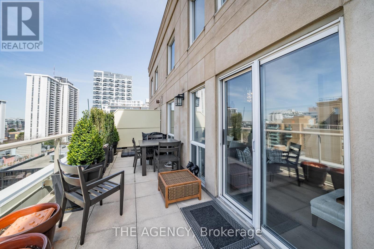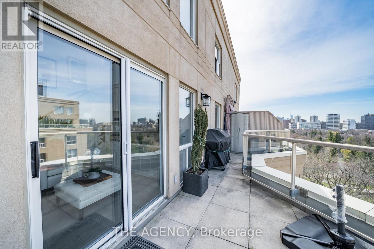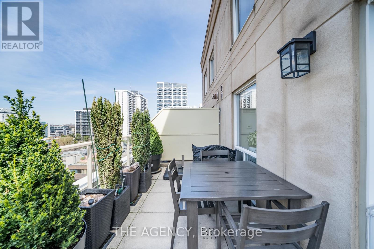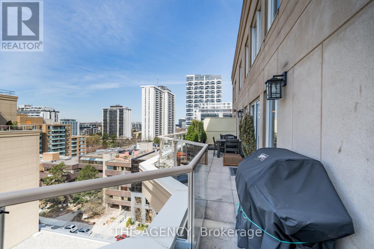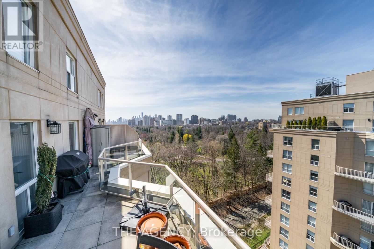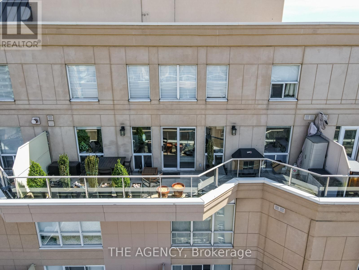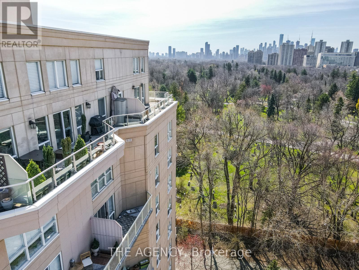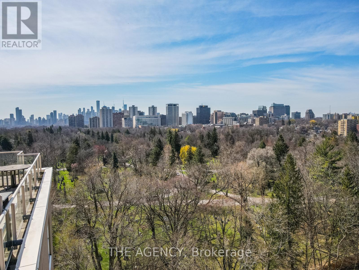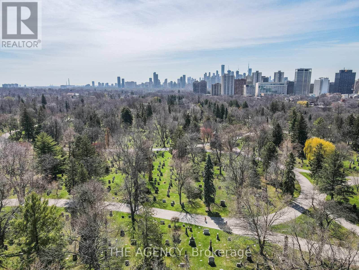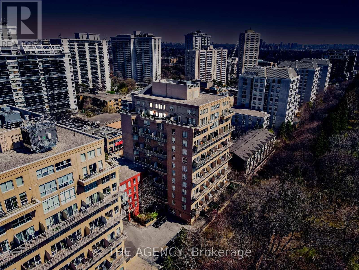#1231 -139 Merton St Toronto, Ontario M4S 3G7
MLS# C8244984 - Buy this house, and I'll buy Yours*
$1,475,000Maintenance,
$998 Monthly
Maintenance,
$998 MonthlyThis 2 Storey Condo In The Highly Sought After ""The Metro"" Condominiums On Merton Is Ready For You To Call it Home. Where Do We Start? From The Minute You Walk In, You Are Greeted With Natural Light Flooding In Through Your 230 SF Terrace That Overlooks The Belt Line, Soaring Ceilings And Gleaming Hardwood Floors! Strategically Laid Out, The Primary Bedroom & Ensuite Sits On The Second Level Of This Incredible Penthouse While The Second Bedroom Is Conveniently Located On The Main Floor With Its Own Bathroom. Entertaining Is A Breeze With The Large Open-Concept Living Space That Blends Into The Kitchen. **** EXTRAS **** Please Reference Schedule C For List Of Upgrades. Only 6 Units On The Penthouse Floor. (id:51158)
Property Details
| MLS® Number | C8244984 |
| Property Type | Single Family |
| Community Name | Mount Pleasant East |
| Amenities Near By | Park, Public Transit |
| Features | Conservation/green Belt |
| Parking Space Total | 1 |
| View Type | View |
About #1231 -139 Merton St, Toronto, Ontario
This For sale Property is located at #1231 -139 Merton St Single Family Apartment set in the community of Mount Pleasant East, in the City of Toronto. Nearby amenities include - Park, Public Transit Single Family has a total of 2 bedroom(s), and a total of 2 bath(s) . #1231 -139 Merton St has Heat Pump heating and Central air conditioning. This house features a Fireplace.
The Main level includes the Kitchen, Living Room, Dining Room, Bedroom 2, The Upper Level includes the Primary Bedroom, .
This Toronto Apartment's exterior is finished with Brick. Also included on the property is a Visitor Parking
The Current price for the property located at #1231 -139 Merton St, Toronto is $1,475,000
Maintenance,
$998 MonthlyBuilding
| Bathroom Total | 2 |
| Bedrooms Above Ground | 2 |
| Bedrooms Total | 2 |
| Amenities | Storage - Locker, Party Room, Visitor Parking |
| Cooling Type | Central Air Conditioning |
| Exterior Finish | Brick |
| Heating Fuel | Natural Gas |
| Heating Type | Heat Pump |
| Stories Total | 2 |
| Type | Apartment |
Parking
| Visitor Parking |
Land
| Acreage | No |
| Land Amenities | Park, Public Transit |
Rooms
| Level | Type | Length | Width | Dimensions |
|---|---|---|---|---|
| Main Level | Kitchen | 5.38 m | 7.62 m | 5.38 m x 7.62 m |
| Main Level | Living Room | 5.38 m | 7.62 m | 5.38 m x 7.62 m |
| Main Level | Dining Room | 5.38 m | 7.62 m | 5.38 m x 7.62 m |
| Main Level | Bedroom 2 | 4.72 m | 3.51 m | 4.72 m x 3.51 m |
| Upper Level | Primary Bedroom | 3.17 m | 3.51 m | 3.17 m x 3.51 m |
https://www.realtor.ca/real-estate/26766305/1231-139-merton-st-toronto-mount-pleasant-east
Interested?
Get More info About:#1231 -139 Merton St Toronto, Mls# C8244984
