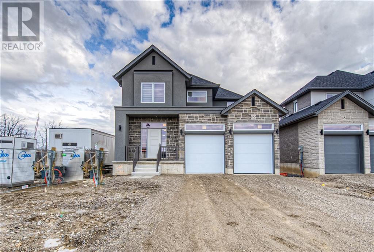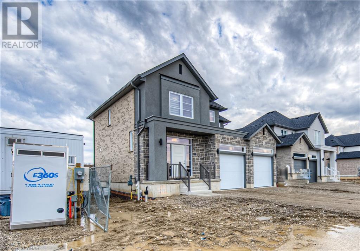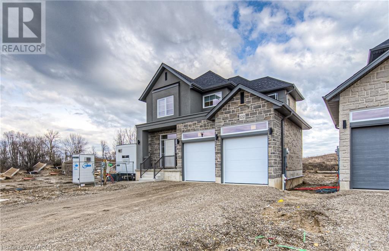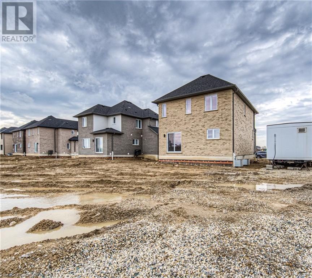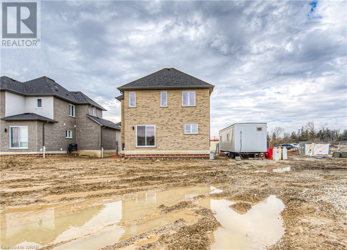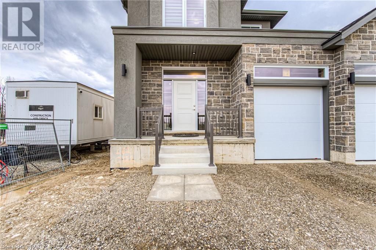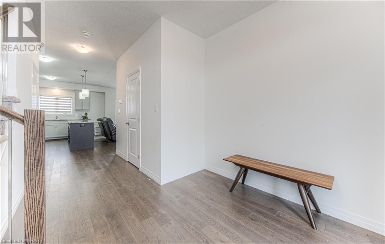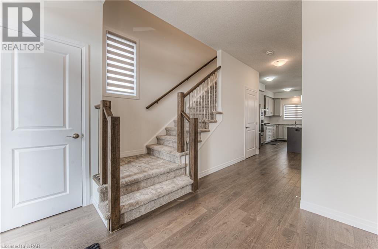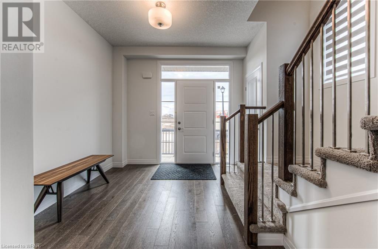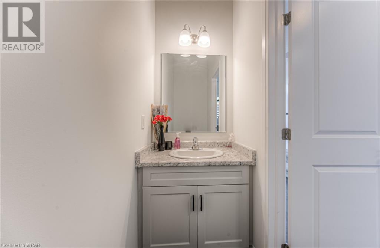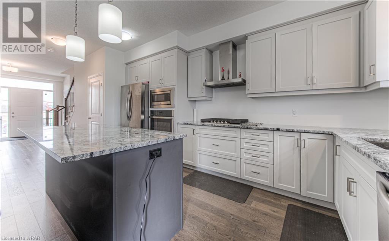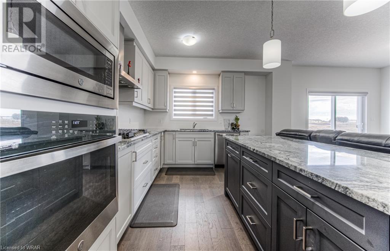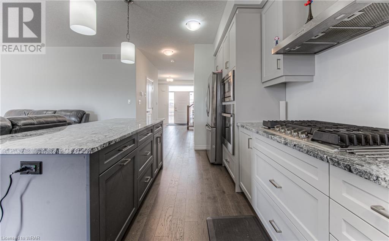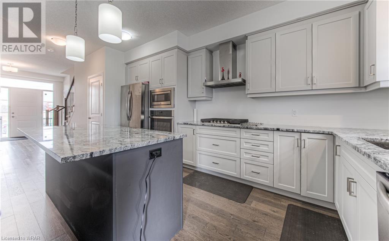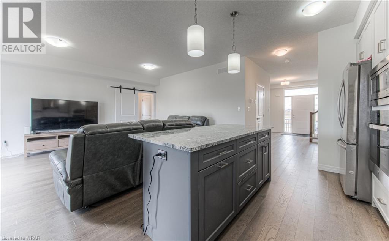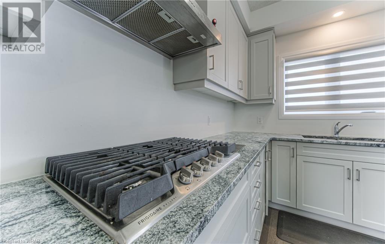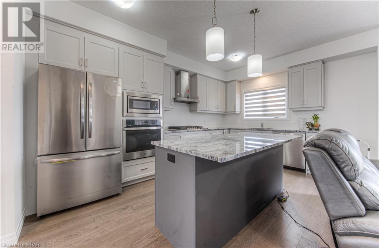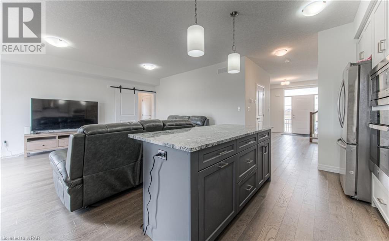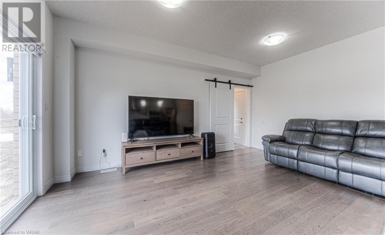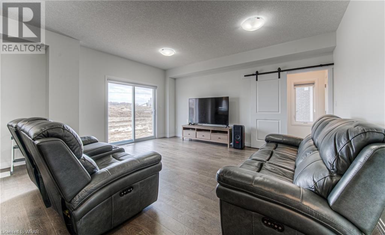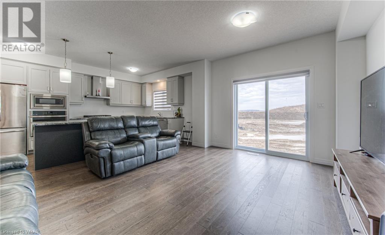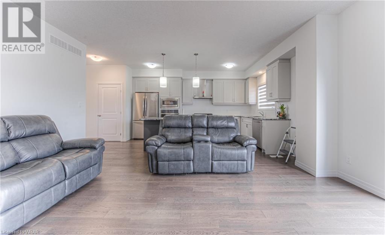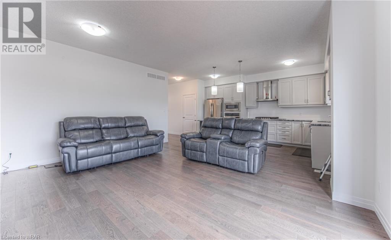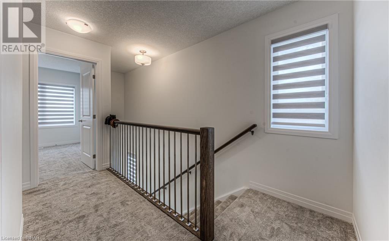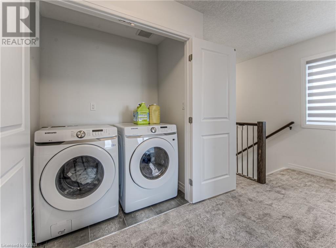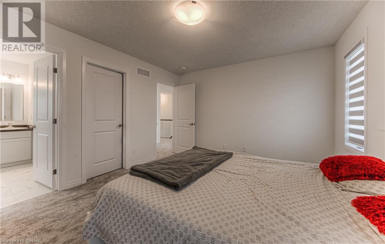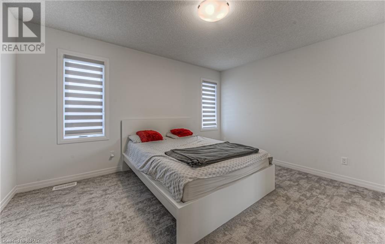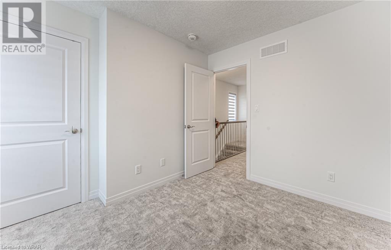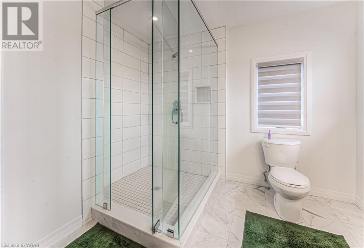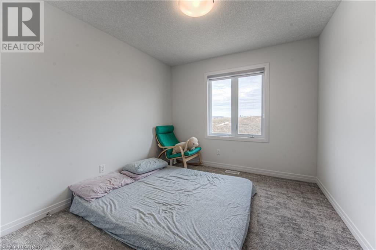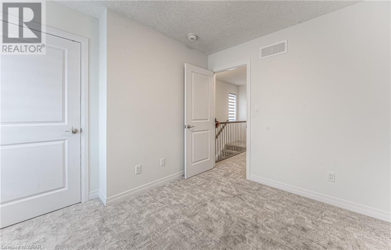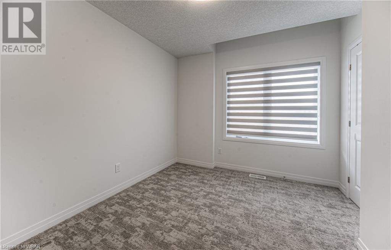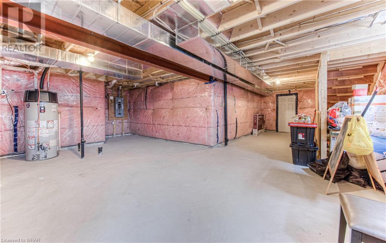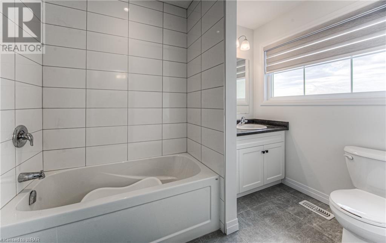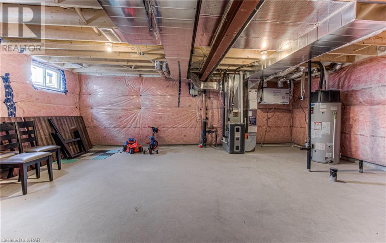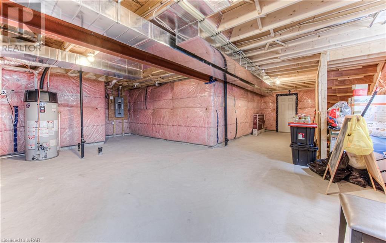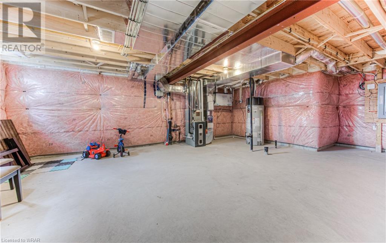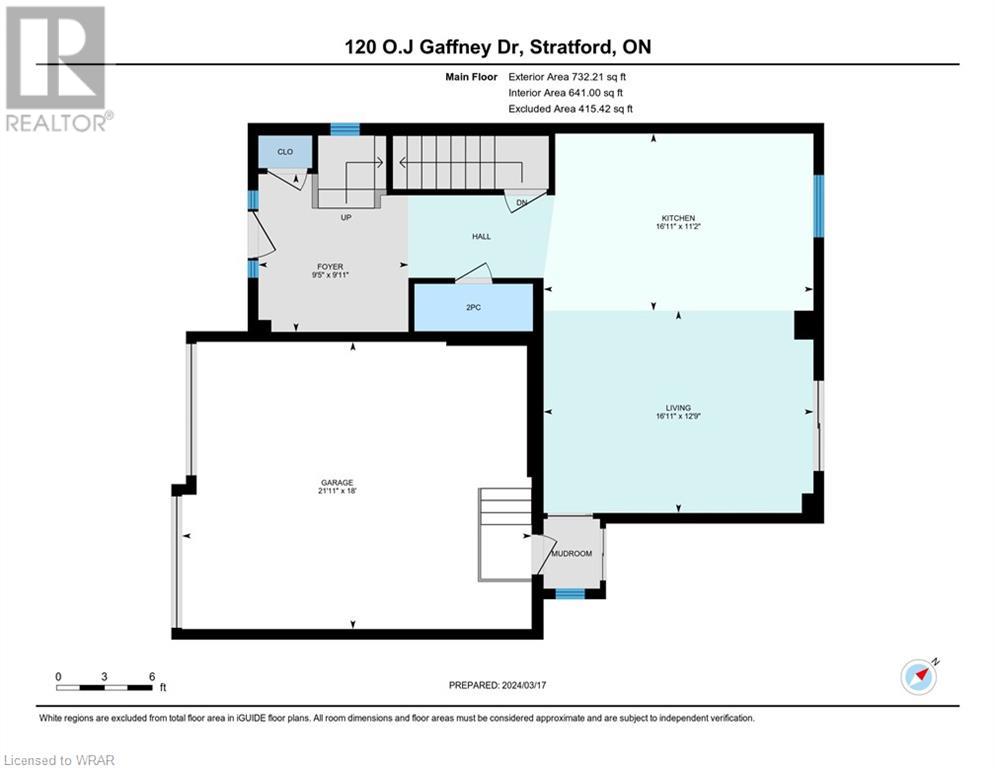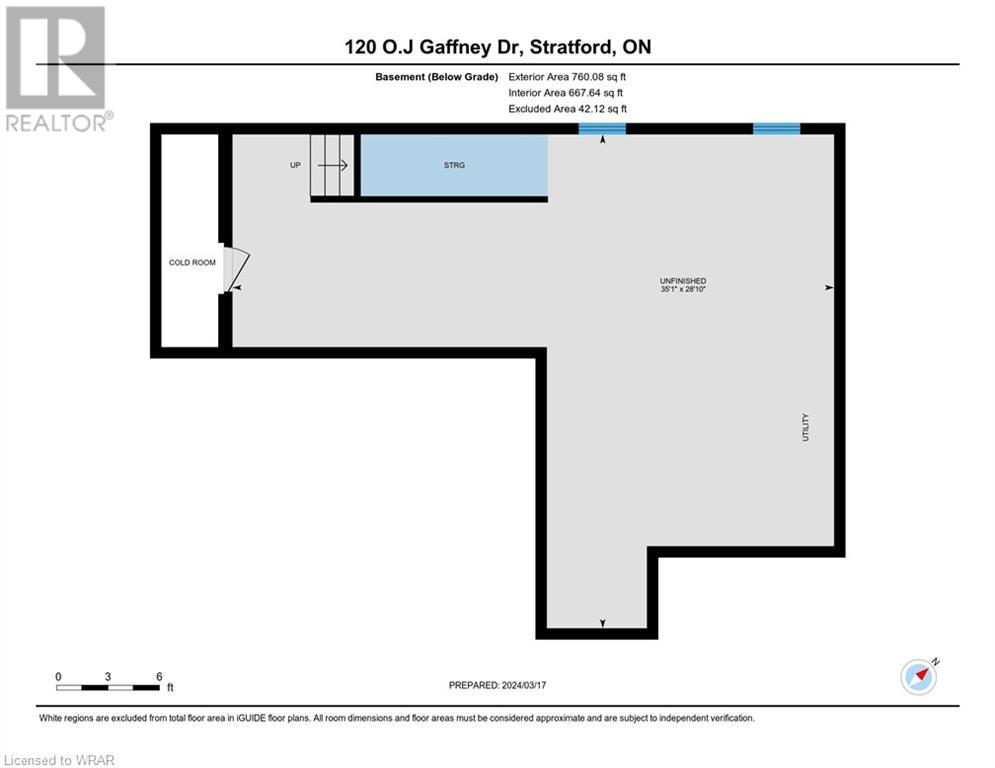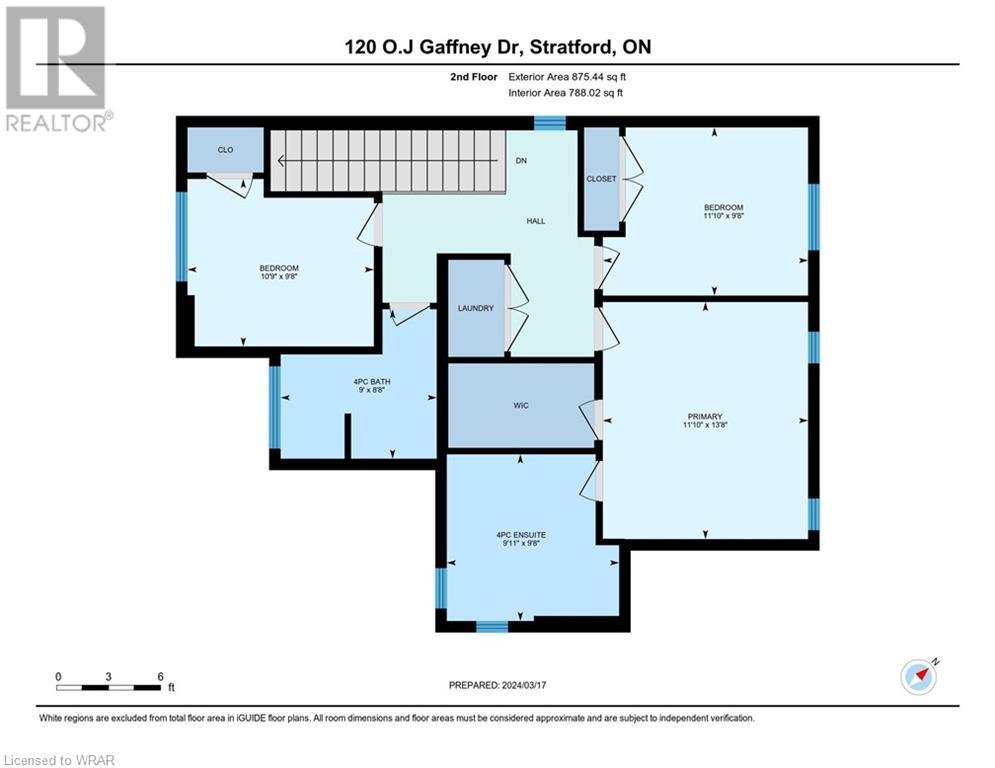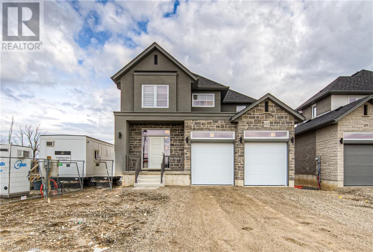122 O J Gaffney Drive Drive Stratford, Ontario N5A 6S2
MLS# 40555223 - Buy this house, and I'll buy Yours*
$829,900
A brand new all brick, double car garage, detached home in Stratford with upgrades over 23k for sale. Model PORTIA Elevation A, a newly built 3-bedroom 2.5-bathroom 1651 SQF homeBuilt by Ridgeview homes, tastefully decorated and located in a perfect cozy neighbourhood. A must see property for an incredible price. (id:51158)
Property Details
| MLS® Number | 40555223 |
| Property Type | Single Family |
| Amenities Near By | Hospital, Park, Public Transit, Schools, Shopping |
| Community Features | School Bus |
| Features | Cul-de-sac, Sump Pump |
| Parking Space Total | 4 |
About 122 O J Gaffney Drive Drive, Stratford, Ontario
This For sale Property is located at 122 O J Gaffney Drive Drive is a Detached Single Family House 2 Level, in the City of Stratford. Nearby amenities include - Hospital, Park, Public Transit, Schools, Shopping. This Detached Single Family has a total of 3 bedroom(s), and a total of 3 bath(s) . 122 O J Gaffney Drive Drive has Forced air heating and Central air conditioning. This house features a Fireplace.
The Second level includes the Laundry Room, Full Bathroom, Primary Bedroom, Bedroom, Bedroom, 4pc Bathroom, The Main level includes the Mud Room, 2pc Bathroom, Great Room, Kitchen, Foyer, The Basement is Unfinished.
This Stratford House's exterior is finished with Brick. Also included on the property is a Attached Garage
The Current price for the property located at 122 O J Gaffney Drive Drive, Stratford is $829,900 and was listed on MLS on :2024-04-07 20:20:40
Building
| Bathroom Total | 3 |
| Bedrooms Above Ground | 3 |
| Bedrooms Total | 3 |
| Appliances | Dishwasher, Dryer, Oven - Built-in, Washer, Microwave Built-in, Gas Stove(s), Hood Fan, Window Coverings |
| Architectural Style | 2 Level |
| Basement Development | Unfinished |
| Basement Type | Full (unfinished) |
| Construction Style Attachment | Detached |
| Cooling Type | Central Air Conditioning |
| Exterior Finish | Brick |
| Foundation Type | Poured Concrete |
| Half Bath Total | 1 |
| Heating Type | Forced Air |
| Stories Total | 2 |
| Size Interior | 1659 |
| Type | House |
| Utility Water | Municipal Water |
Parking
| Attached Garage |
Land
| Access Type | Highway Access, Highway Nearby |
| Acreage | No |
| Land Amenities | Hospital, Park, Public Transit, Schools, Shopping |
| Sewer | Municipal Sewage System |
| Size Depth | 113 Ft |
| Size Frontage | 41 Ft |
| Size Total Text | Under 1/2 Acre |
| Zoning Description | Res |
Rooms
| Level | Type | Length | Width | Dimensions |
|---|---|---|---|---|
| Second Level | Laundry Room | Measurements not available | ||
| Second Level | Full Bathroom | Measurements not available | ||
| Second Level | Primary Bedroom | 13'8'' x 11'10'' | ||
| Second Level | Bedroom | 9'8'' x 10'9'' | ||
| Second Level | Bedroom | 9'8'' x 11'10'' | ||
| Second Level | 4pc Bathroom | Measurements not available | ||
| Main Level | Mud Room | Measurements not available | ||
| Main Level | 2pc Bathroom | Measurements not available | ||
| Main Level | Great Room | 13'9'' x 16'11'' | ||
| Main Level | Kitchen | 11'2'' x 16'11'' | ||
| Main Level | Foyer | 9'11'' x 9'5'' |
https://www.realtor.ca/real-estate/26632377/122-o-j-gaffney-drive-drive-stratford
Interested?
Get More info About:122 O J Gaffney Drive Drive Stratford, Mls# 40555223
