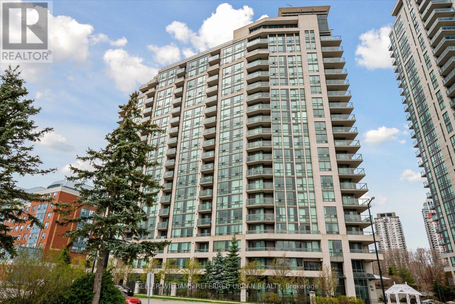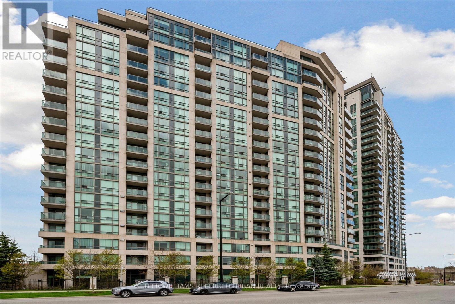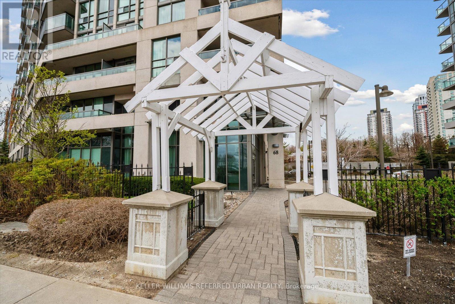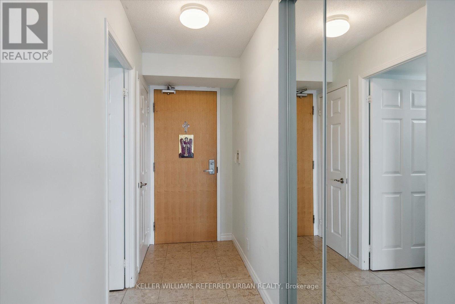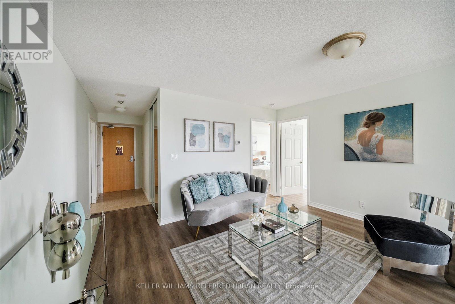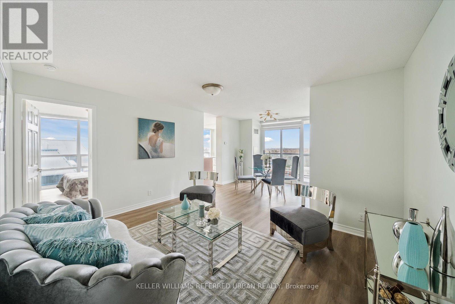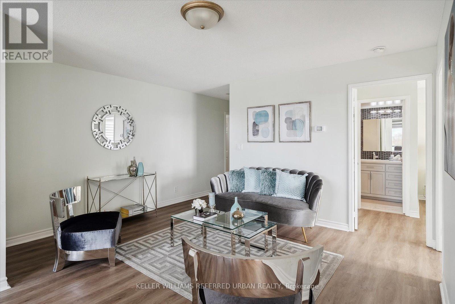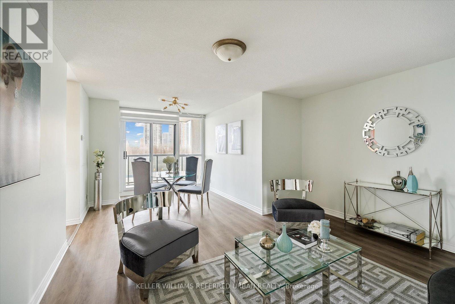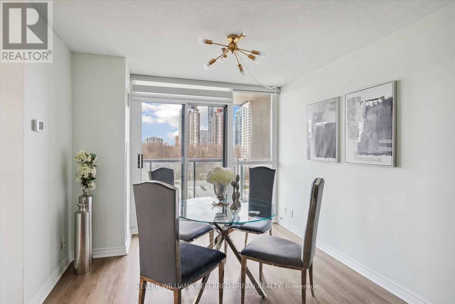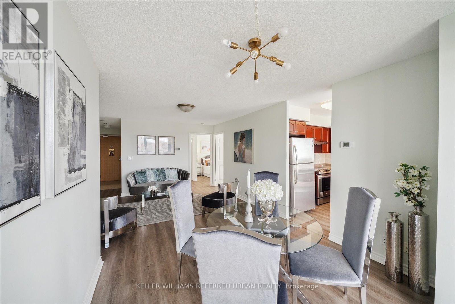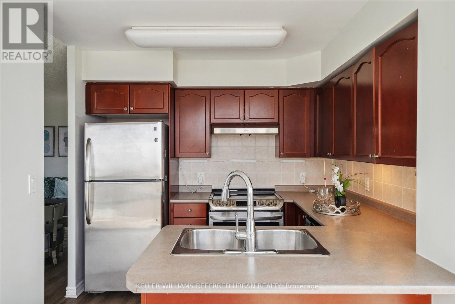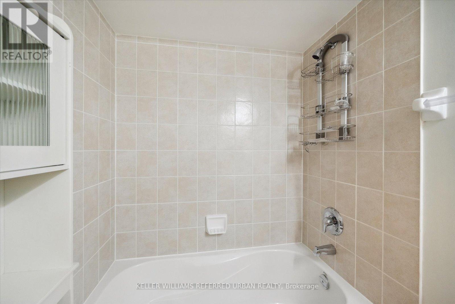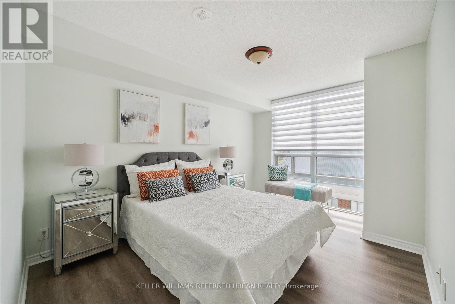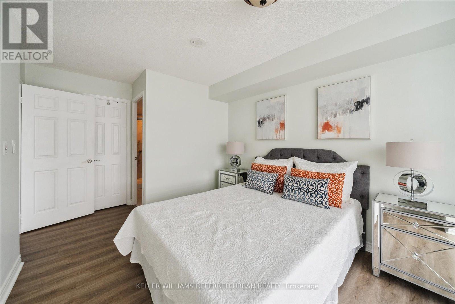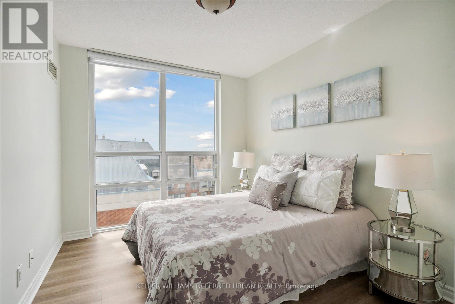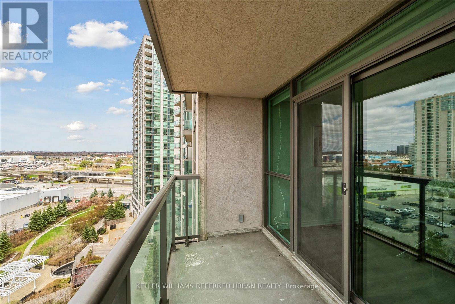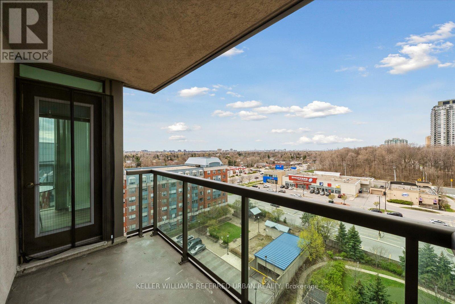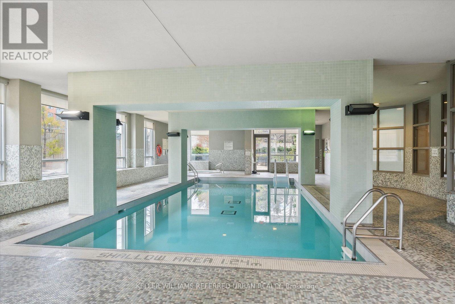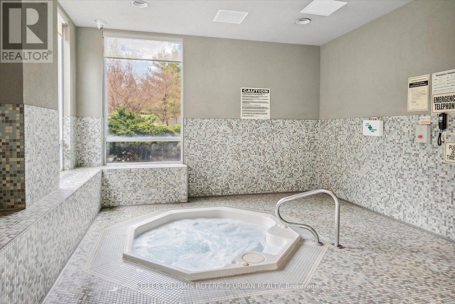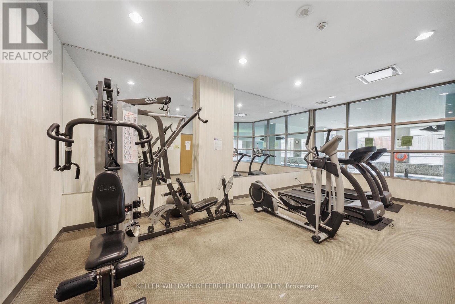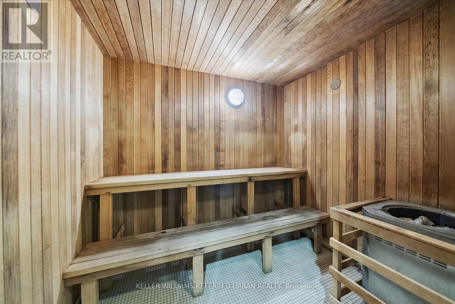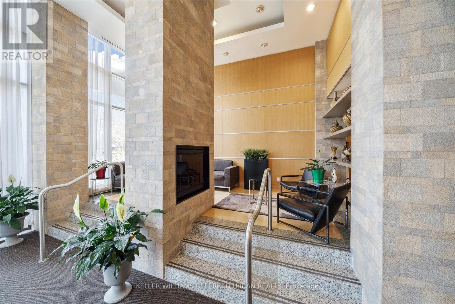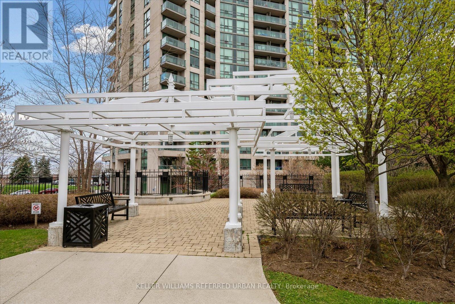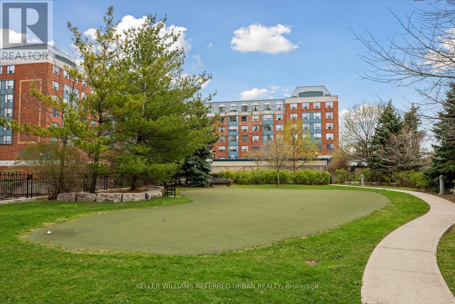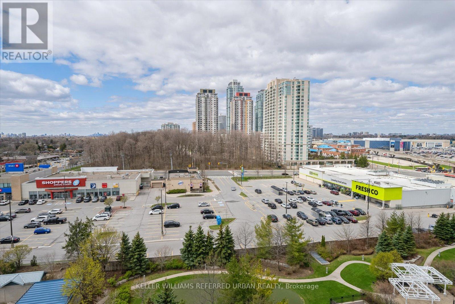#1211 -68 Grangeway Ave Toronto, Ontario M1H 0A1
MLS# E8267304 - Buy this house, and I'll buy Yours*
$658,800Maintenance,
$914.15 Monthly
Maintenance,
$914.15 MonthlyBright and Spacious 2BR/2WR Corner Condo by Tridel, Renovate, Upgrade with plenty of sunlight . It features new hardwood floors, an upgraded ensuite bathroom, modern kitchen countertops, and premium shades. Enjoy the additional space and privacy in this unit, ideally located close to Scarborough Town Shopping Centre (STC) and the subway. This condo boasts luxury amenities including a gym, indoor pool, jacuzzi, party room, home theater, and sauna. Move-in Ready. **** EXTRAS **** Including washer, dryer, fridge, dishwasher, light fixtures and upgraded new window shades. See link to Virtual tour for more - For private showing directly email: John@RECCHome.com or text: 647-549-9779. (id:51158)
Property Details
| MLS® Number | E8267304 |
| Property Type | Single Family |
| Community Name | Woburn |
| Amenities Near By | Hospital, Park, Public Transit, Schools |
| Community Features | Community Centre |
| Features | Balcony |
| Parking Space Total | 1 |
| Pool Type | Indoor Pool |
About #1211 -68 Grangeway Ave, Toronto, Ontario
This For sale Property is located at #1211 -68 Grangeway Ave Single Family Apartment set in the community of Woburn, in the City of Toronto. Nearby amenities include - Hospital, Park, Public Transit, Schools Single Family has a total of 2 bedroom(s), and a total of 2 bath(s) . #1211 -68 Grangeway Ave has Forced air heating and Central air conditioning. This house features a Fireplace.
The Flat includes the Living Room, Dining Room, Kitchen, Primary Bedroom, Bedroom 2, .
This Toronto Apartment. You'll enjoy this property in the summer with the Indoor pool
The Current price for the property located at #1211 -68 Grangeway Ave, Toronto is $658,800
Maintenance,
$914.15 MonthlyBuilding
| Bathroom Total | 2 |
| Bedrooms Above Ground | 2 |
| Bedrooms Total | 2 |
| Amenities | Storage - Locker, Security/concierge, Party Room, Exercise Centre |
| Cooling Type | Central Air Conditioning |
| Fireplace Present | Yes |
| Heating Fuel | Natural Gas |
| Heating Type | Forced Air |
| Type | Apartment |
Land
| Acreage | No |
| Land Amenities | Hospital, Park, Public Transit, Schools |
Rooms
| Level | Type | Length | Width | Dimensions |
|---|---|---|---|---|
| Flat | Living Room | 21 m | 14 m | 21 m x 14 m |
| Flat | Dining Room | 21 m | 14 m | 21 m x 14 m |
| Flat | Kitchen | 15 m | 9.68 m | 15 m x 9.68 m |
| Flat | Primary Bedroom | 13.5 m | 10 m | 13.5 m x 10 m |
| Flat | Bedroom 2 | 10.5 m | 9 m | 10.5 m x 9 m |
https://www.realtor.ca/real-estate/26795962/1211-68-grangeway-ave-toronto-woburn
Interested?
Get More info About:#1211 -68 Grangeway Ave Toronto, Mls# E8267304
