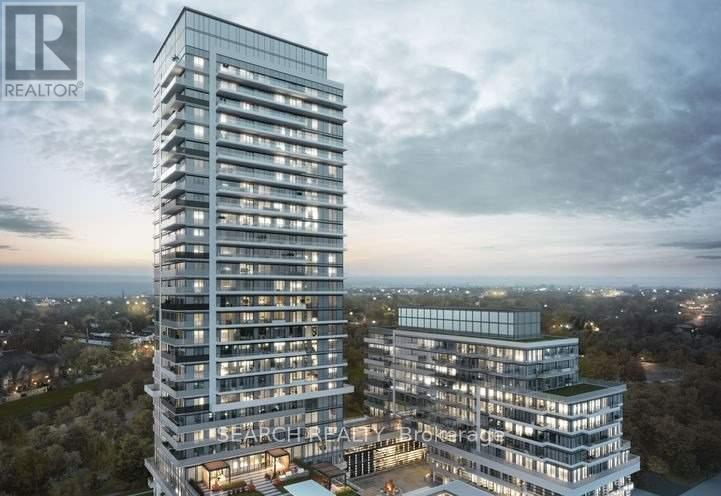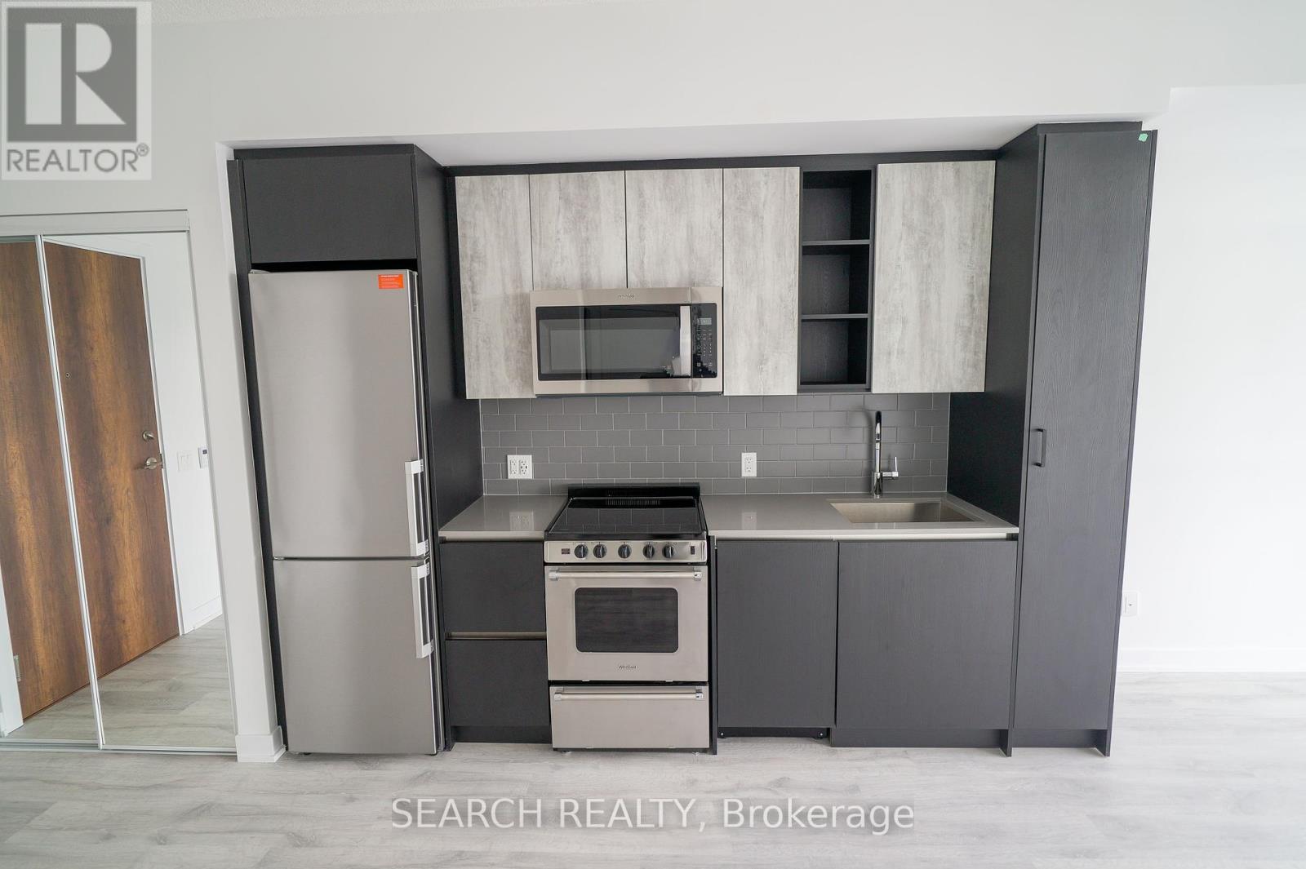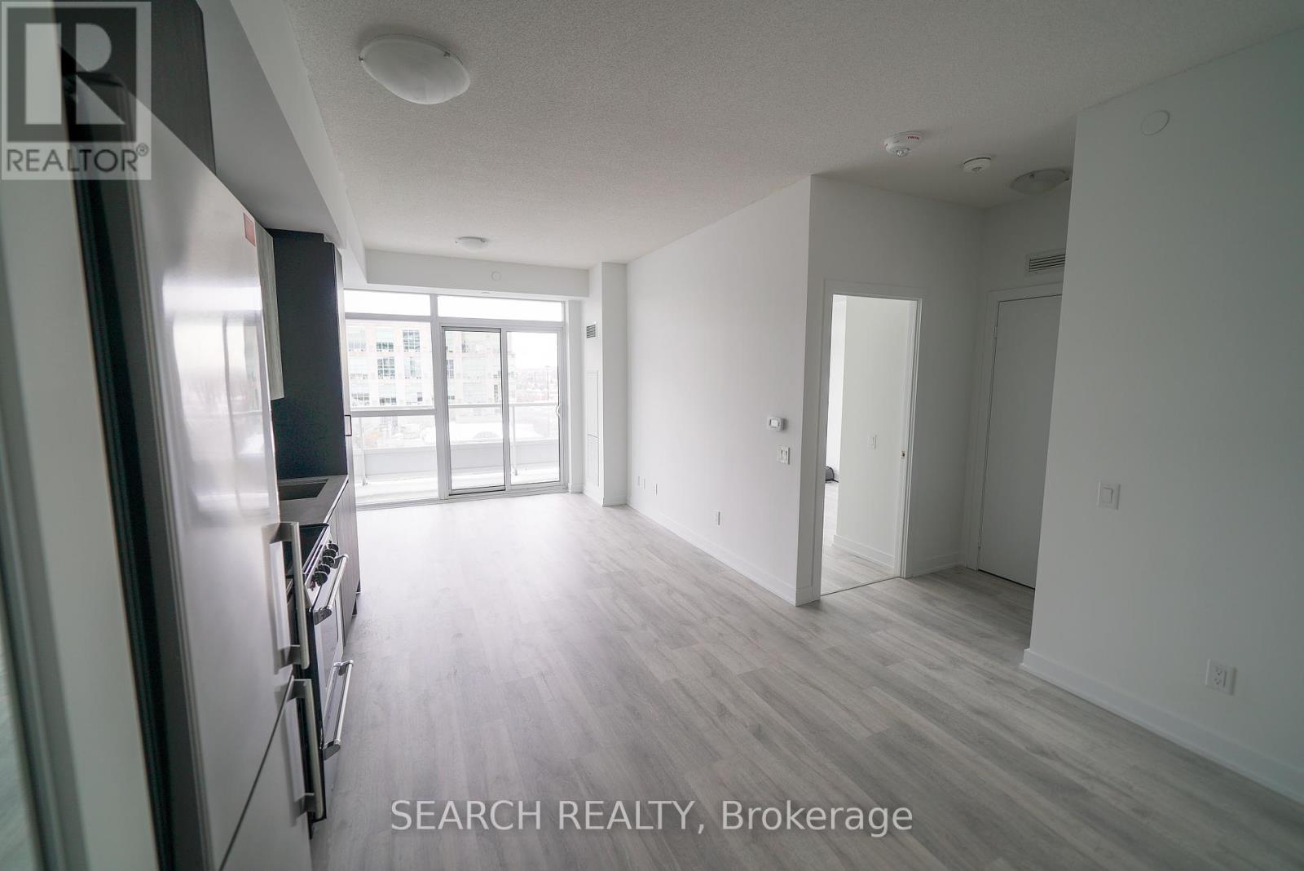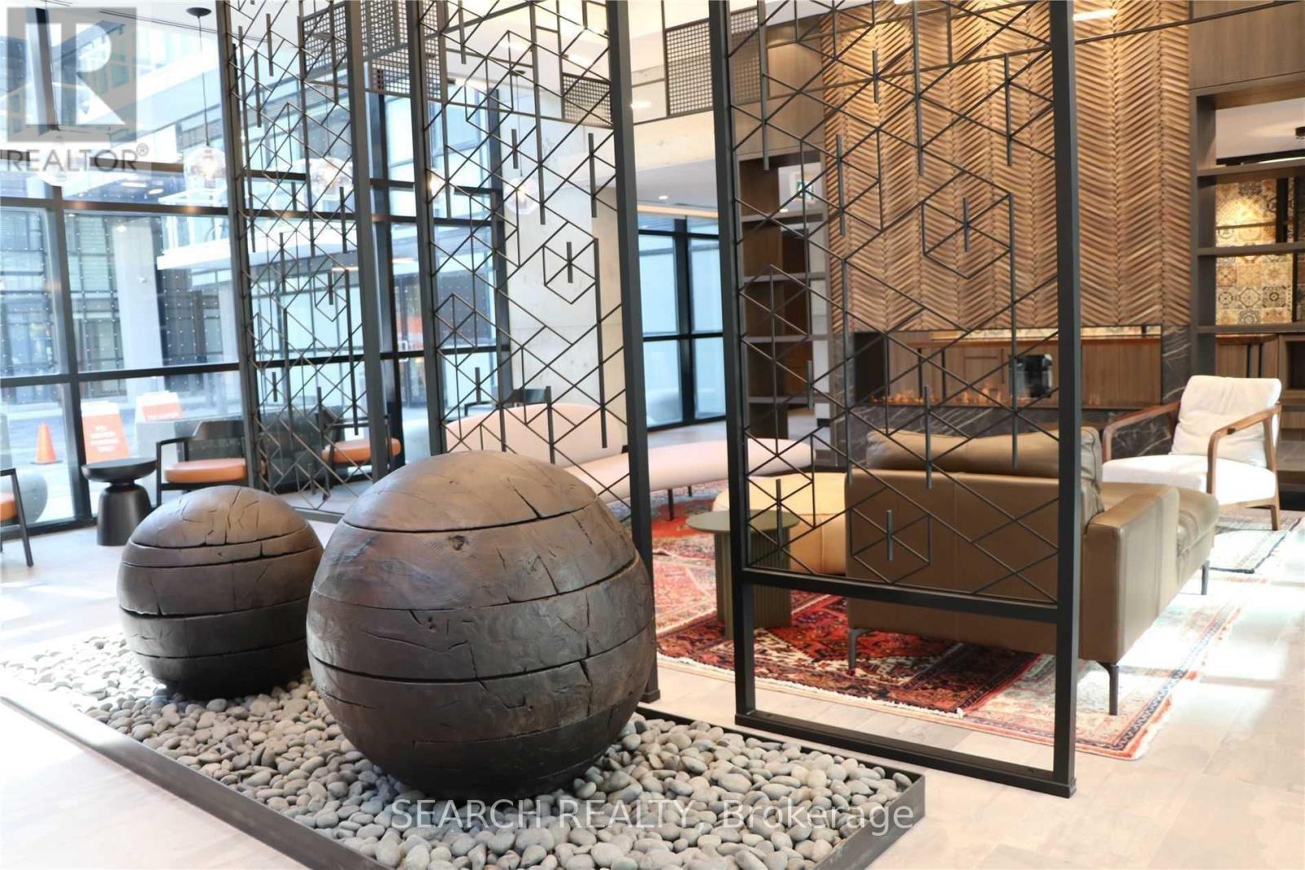#1211 -251 Manitoba St Toronto, Ontario M8Y 4G9
MLS# W8209610 - Buy this house, and I'll buy Yours*
$579,000Maintenance,
$401.20 Monthly
Maintenance,
$401.20 MonthlyBrand new luxury condo in empire phoenix complex. Bright unit with large floor to ceiling windows and efficient layout. West facing sunny views of the courtyard & rooftop garden, with large balcony. Walk to the harbourfront, metro grocery store, shoppers drug mart, restaurants and cafes. The amenities include a state of the art fitness centre, rooftop deck, spa relax zone, saunas, meeting room, outdoor heated infinity pool with cabanas, bbq, lounges area, 24 hour concierge. Parking spot and locker included with the lease. **** EXTRAS **** Included Fridge, Stove, Microwave & Dishwasher. Washer/Dryer. Parking And Locker. (id:51158)
Property Details
| MLS® Number | W8209610 |
| Property Type | Single Family |
| Community Name | Mimico |
| Features | Balcony |
| Parking Space Total | 1 |
About #1211 -251 Manitoba St, Toronto, Ontario
This For sale Property is located at #1211 -251 Manitoba St Single Family Apartment set in the community of Mimico, in the City of Toronto Single Family has a total of 1 bedroom(s), and a total of 1 bath(s) . #1211 -251 Manitoba St has Forced air heating and Central air conditioning. This house features a Fireplace.
The Main level includes the Kitchen, Living Room, Dining Room, Primary Bedroom, Den, .
This Toronto Apartment's exterior is finished with Concrete
The Current price for the property located at #1211 -251 Manitoba St, Toronto is $579,000
Maintenance,
$401.20 MonthlyBuilding
| Bathroom Total | 1 |
| Bedrooms Above Ground | 1 |
| Bedrooms Total | 1 |
| Amenities | Storage - Locker |
| Cooling Type | Central Air Conditioning |
| Exterior Finish | Concrete |
| Heating Fuel | Natural Gas |
| Heating Type | Forced Air |
| Type | Apartment |
Land
| Acreage | No |
Rooms
| Level | Type | Length | Width | Dimensions |
|---|---|---|---|---|
| Main Level | Kitchen | 4.78 m | 3.33 m | 4.78 m x 3.33 m |
| Main Level | Living Room | 4.78 m | 3.33 m | 4.78 m x 3.33 m |
| Main Level | Dining Room | 4.78 m | 3.33 m | 4.78 m x 3.33 m |
| Main Level | Primary Bedroom | 3.05 m | 2.87 m | 3.05 m x 2.87 m |
| Main Level | Den | 1.83 m | 1.57 m | 1.83 m x 1.57 m |
https://www.realtor.ca/real-estate/26715818/1211-251-manitoba-st-toronto-mimico
Interested?
Get More info About:#1211 -251 Manitoba St Toronto, Mls# W8209610
















