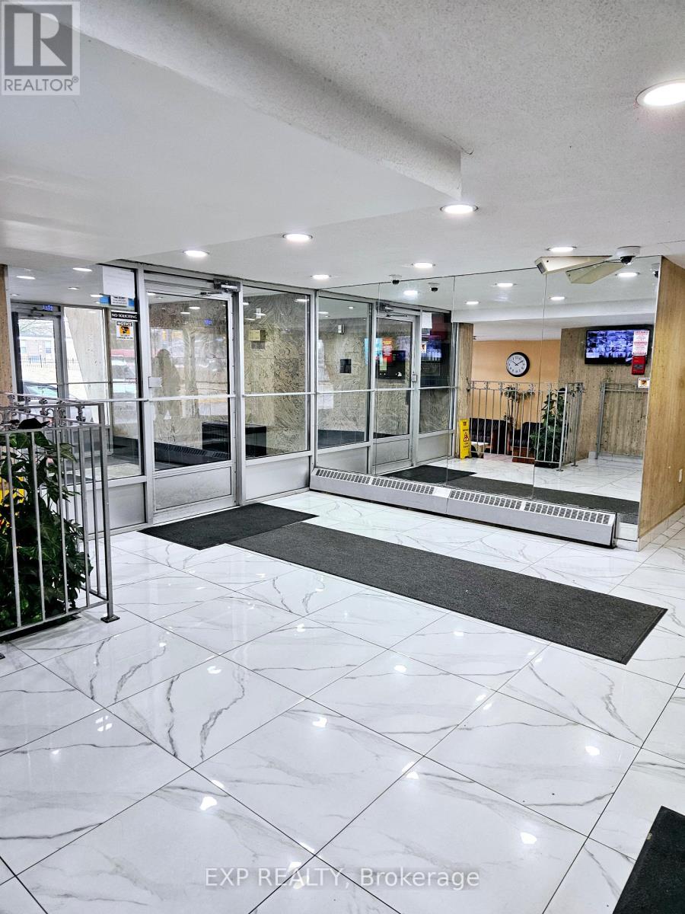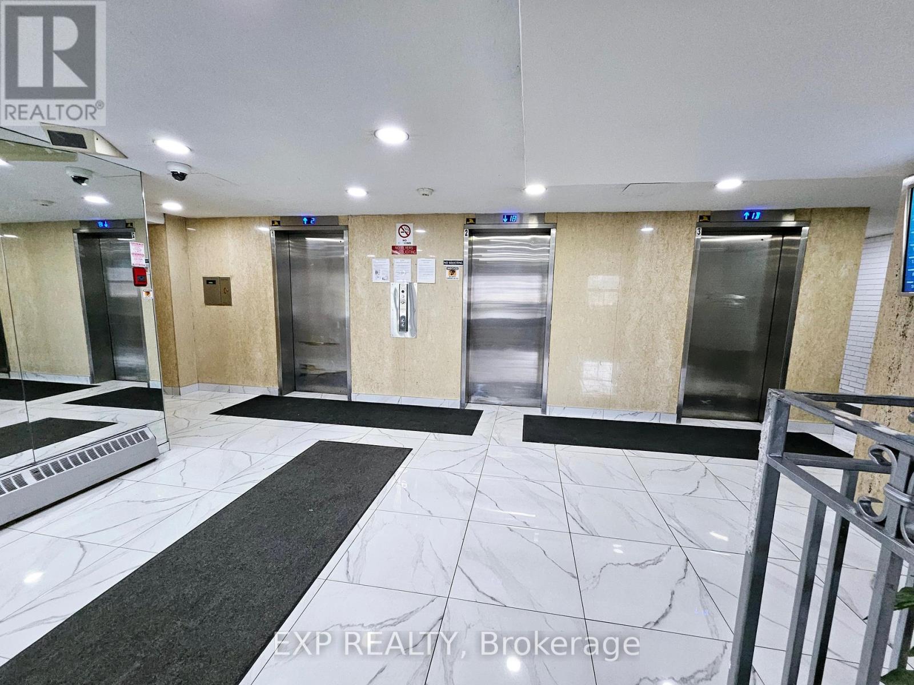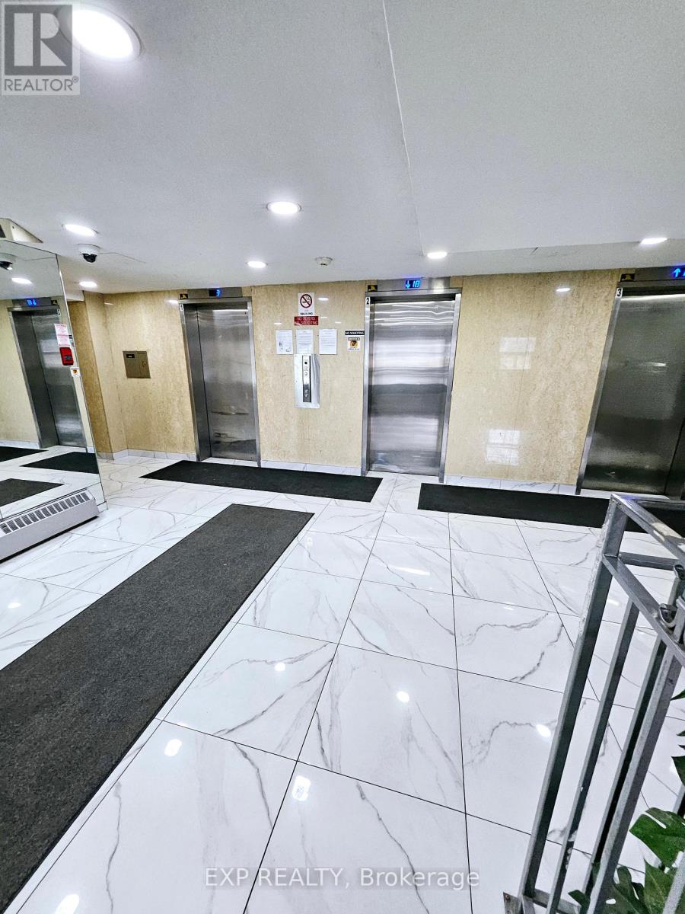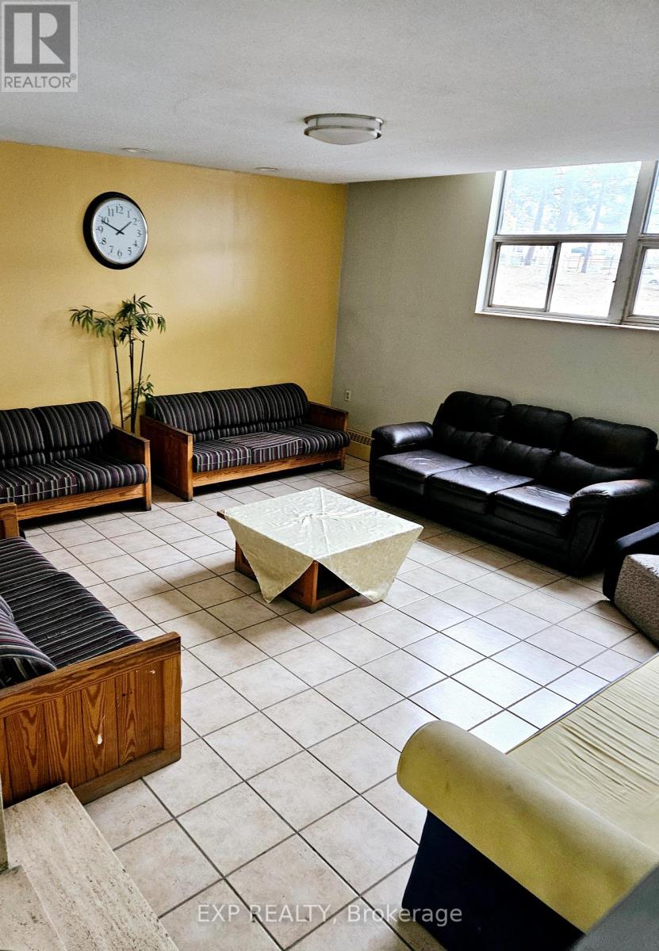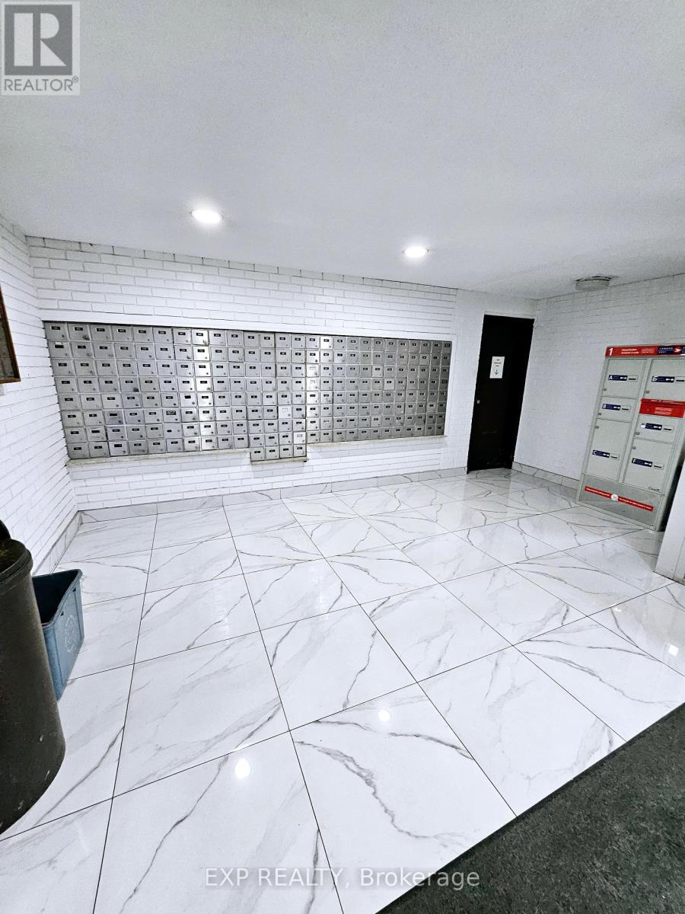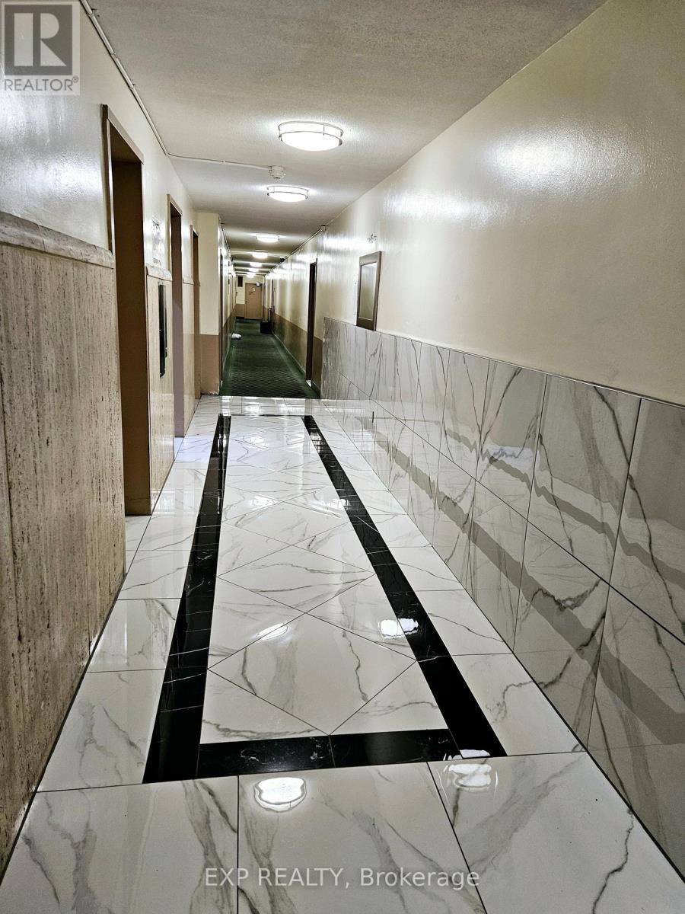#1209 -2645 Kipling Ave Toronto, Ontario M9V 3S6
MLS# W8109696 - Buy this house, and I'll buy Yours*
$479,900Maintenance,
$522.32 Monthly
Maintenance,
$522.32 MonthlyA Well kept and Beautifully Decorated Corner Unit! An Exceptionally Large Open Concept Living/Dining Area. The Primary bedroom boasts an en suite washroom. Storage closet, linen closet and coat closet! Lots of Space! Perfectly situated near T.T.C. transit, Humber College, a short bus ride to Kipling Subway, Albion Mall, schools, places of worship, and more. Low Maintenance Fees and Very Low Property Tax. Ideal for both first-time buyers and shrewd investors. A move-in-ready gem in a prime location with undeniable rental potential! A Must See!! (id:51158)
Property Details
| MLS® Number | W8109696 |
| Property Type | Single Family |
| Community Name | Mount Olive-Silverstone-Jamestown |
| Amenities Near By | Park, Place Of Worship, Public Transit, Schools |
| Community Features | Pets Not Allowed |
| Features | Balcony |
| Parking Space Total | 1 |
About #1209 -2645 Kipling Ave, Toronto, Ontario
This For sale Property is located at #1209 -2645 Kipling Ave Single Family Apartment set in the community of Mount Olive-Silverstone-Jamestown, in the City of Toronto. Nearby amenities include - Park, Place of Worship, Public Transit, Schools Single Family has a total of 2 bedroom(s), and a total of 2 bath(s) . #1209 -2645 Kipling Ave has Radiant heat heating . This house features a Fireplace.
The Main level includes the Living Room, Kitchen, Primary Bedroom, Bedroom 2, Bathroom, Bathroom, Utility Room, .
This Toronto Apartment's exterior is finished with Brick. Also included on the property is a Visitor Parking
The Current price for the property located at #1209 -2645 Kipling Ave, Toronto is $479,900
Maintenance,
$522.32 MonthlyBuilding
| Bathroom Total | 2 |
| Bedrooms Above Ground | 2 |
| Bedrooms Total | 2 |
| Amenities | Party Room, Visitor Parking |
| Exterior Finish | Brick |
| Heating Fuel | Electric |
| Heating Type | Radiant Heat |
| Type | Apartment |
Parking
| Visitor Parking |
Land
| Acreage | No |
| Land Amenities | Park, Place Of Worship, Public Transit, Schools |
Rooms
| Level | Type | Length | Width | Dimensions |
|---|---|---|---|---|
| Main Level | Living Room | 5.79 m | 5.18 m | 5.79 m x 5.18 m |
| Main Level | Kitchen | 3.35 m | 2.44 m | 3.35 m x 2.44 m |
| Main Level | Primary Bedroom | 4.27 m | 3.05 m | 4.27 m x 3.05 m |
| Main Level | Bedroom 2 | 3.05 m | 2.74 m | 3.05 m x 2.74 m |
| Main Level | Bathroom | 2.13 m | 1.22 m | 2.13 m x 1.22 m |
| Main Level | Bathroom | 1.22 m | 1.22 m | 1.22 m x 1.22 m |
| Main Level | Utility Room | 2.44 m | 0.86 m | 2.44 m x 0.86 m |
Interested?
Get More info About:#1209 -2645 Kipling Ave Toronto, Mls# W8109696
