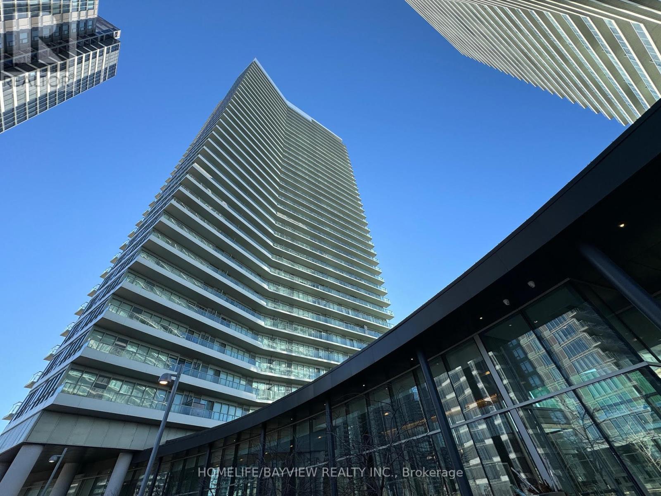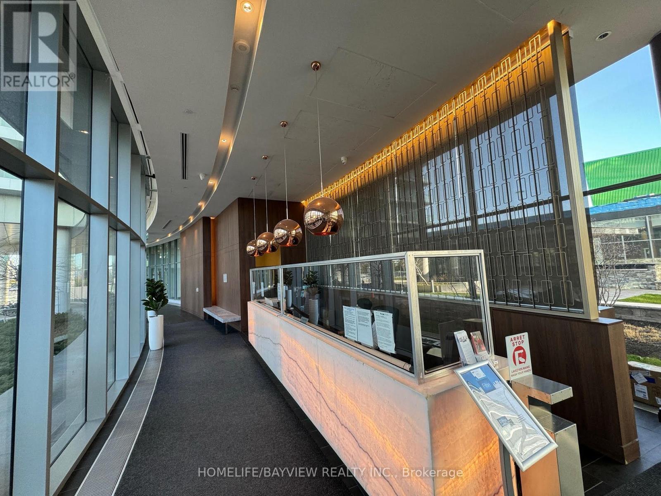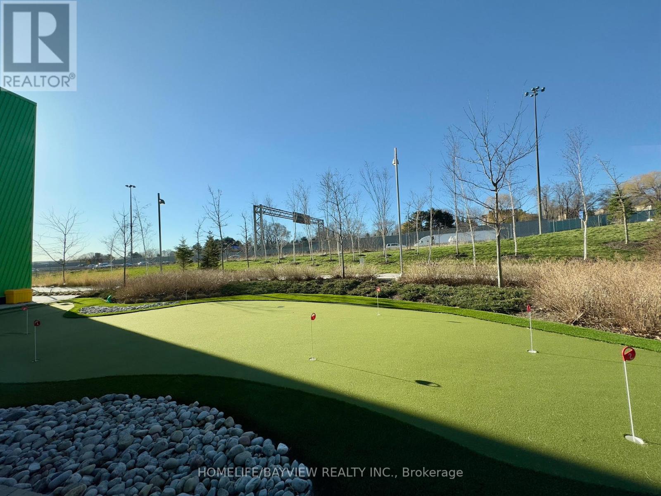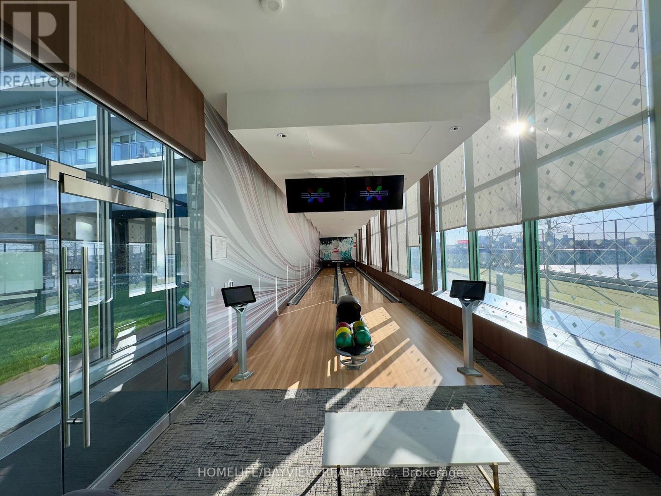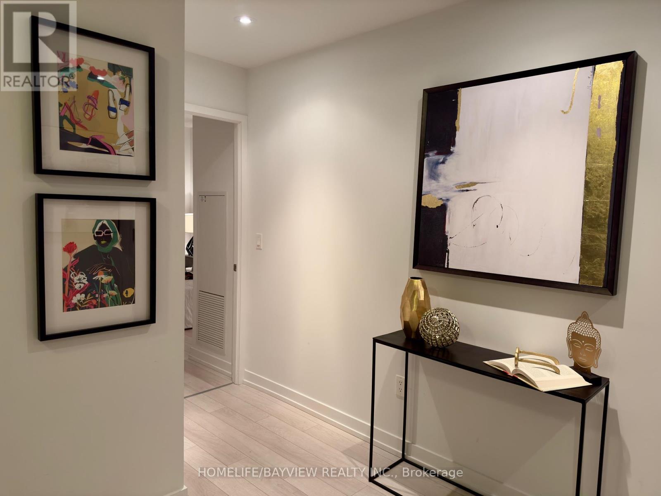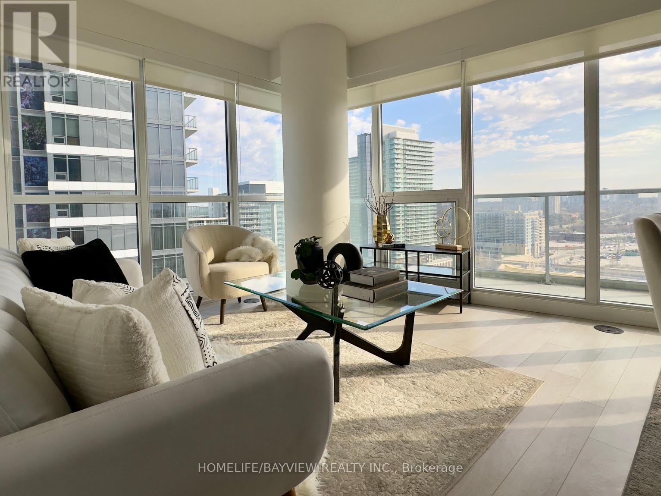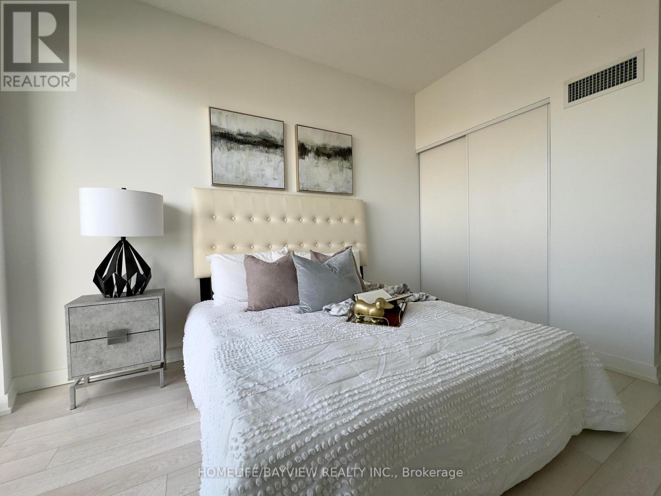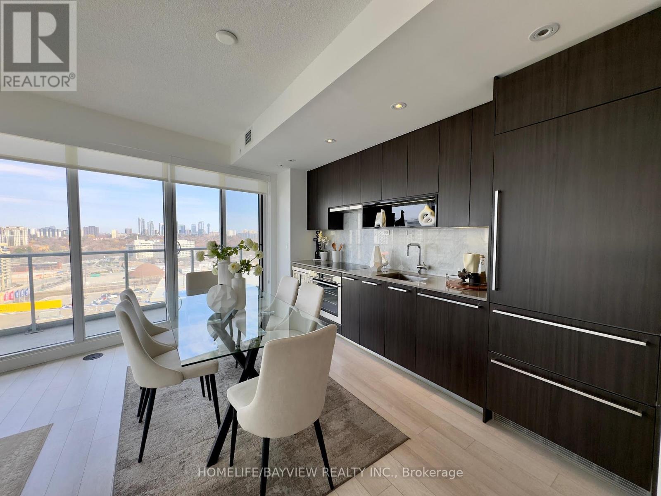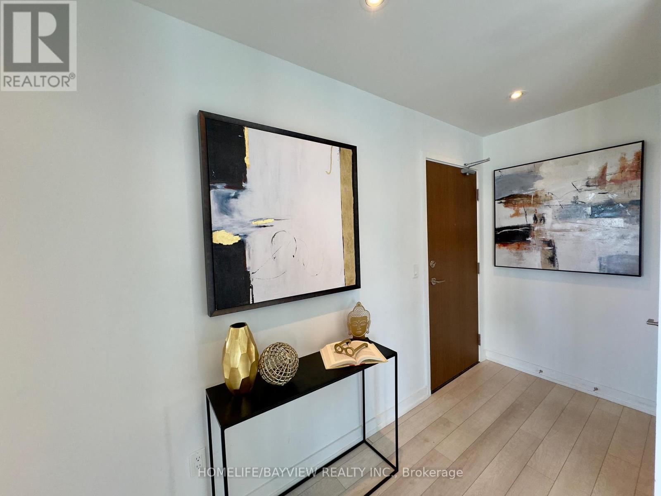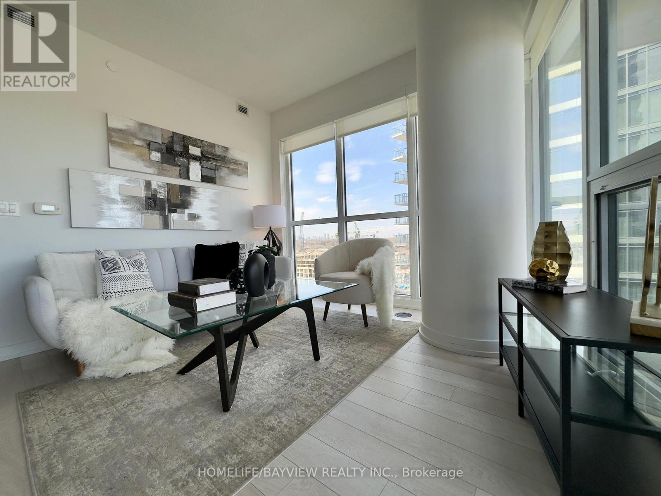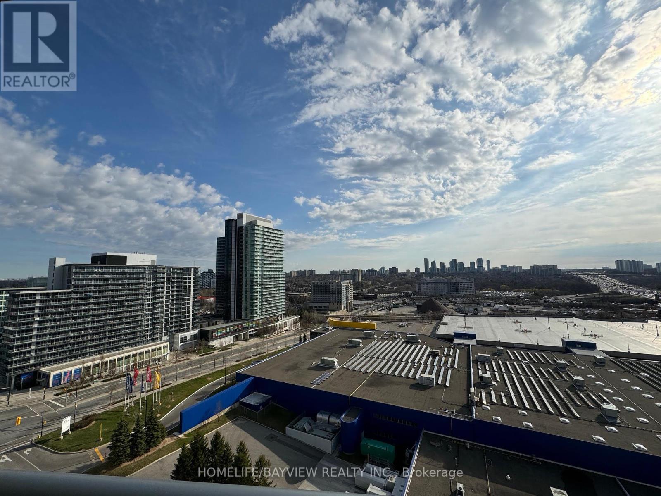#1209 -117 Mcmahon Dr Toronto, Ontario M2K 0E4
MLS# C8221470 - Buy this house, and I'll buy Yours*
$899,000Maintenance,
$715.72 Monthly
Maintenance,
$715.72 MonthlyStunning Rarely Offered 2 Bed 2 Bath Corner Unit In Opus Located In Prestigious Bayview Village Area. Spacious Sun-Filled Unit With 848-Sf Interior Living Space With 9 Ft Ceiling. Amazing Layout with Unobstructed City Views with 185-Sft Balcony. Walking Distance To Subways, GO Train, New Community Center & Woodsy Park. Designer Modern Kitchen With B/I Appliances, Quartz Countertop. Spa-Inspired Bathrooms W/Marble Tiles. Steps To Park, Ikea, Canadian Tire, Shopping Malls, Restaurants. Close To Hwy 401/404/DVP. Exclusive Single Car Large Parking & Oversize Locker At P1 Close to Elevators. **** EXTRAS **** This unit Has A Parking in P2 & A Locker in P1 close to elevators. Unobstructed east view. (id:51158)
Property Details
| MLS® Number | C8221470 |
| Property Type | Single Family |
| Community Name | Bayview Village |
| Features | Balcony |
| Parking Space Total | 1 |
About #1209 -117 Mcmahon Dr, Toronto, Ontario
This For sale Property is located at #1209 -117 Mcmahon Dr Single Family Apartment set in the community of Bayview Village, in the City of Toronto Single Family has a total of 2 bedroom(s), and a total of 2 bath(s) . #1209 -117 Mcmahon Dr has Forced air heating and Central air conditioning. This house features a Fireplace.
The Main level includes the Primary Bedroom, Bedroom 2, Living Room, Kitchen, .
This Toronto Apartment's exterior is finished with Concrete
The Current price for the property located at #1209 -117 Mcmahon Dr, Toronto is $899,000
Maintenance,
$715.72 MonthlyBuilding
| Bathroom Total | 2 |
| Bedrooms Above Ground | 2 |
| Bedrooms Total | 2 |
| Amenities | Storage - Locker |
| Cooling Type | Central Air Conditioning |
| Exterior Finish | Concrete |
| Heating Fuel | Natural Gas |
| Heating Type | Forced Air |
| Type | Apartment |
Land
| Acreage | No |
Rooms
| Level | Type | Length | Width | Dimensions |
|---|---|---|---|---|
| Main Level | Primary Bedroom | 3.2 m | 3.5 m | 3.2 m x 3.5 m |
| Main Level | Bedroom 2 | 3.9 m | 3.3 m | 3.9 m x 3.3 m |
| Main Level | Living Room | 6.1 m | 4.8 m | 6.1 m x 4.8 m |
| Main Level | Kitchen | 4.8 m | 6.1 m | 4.8 m x 6.1 m |
https://www.realtor.ca/real-estate/26732393/1209-117-mcmahon-dr-toronto-bayview-village
Interested?
Get More info About:#1209 -117 Mcmahon Dr Toronto, Mls# C8221470
