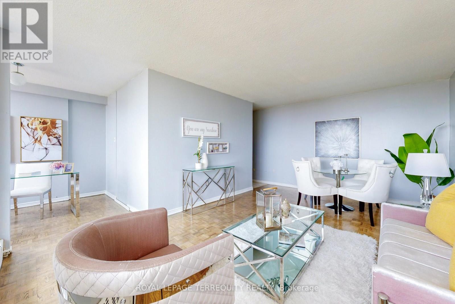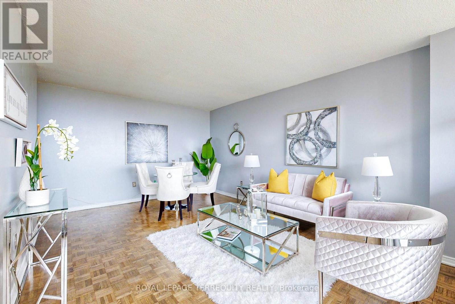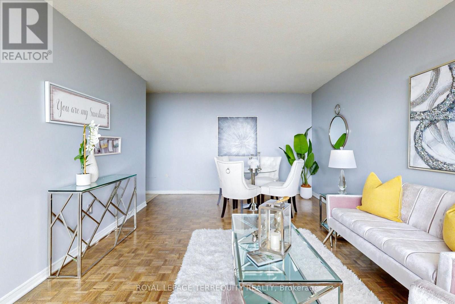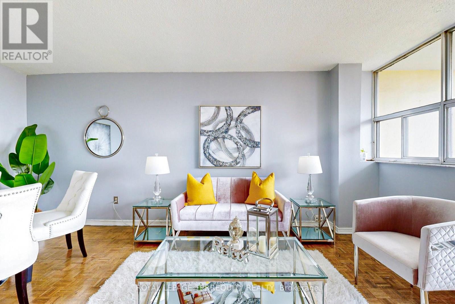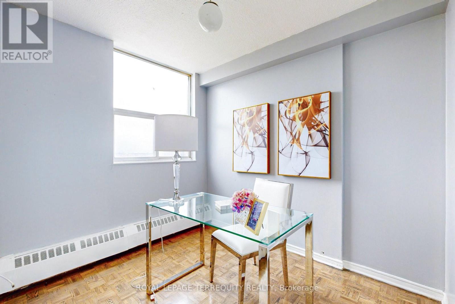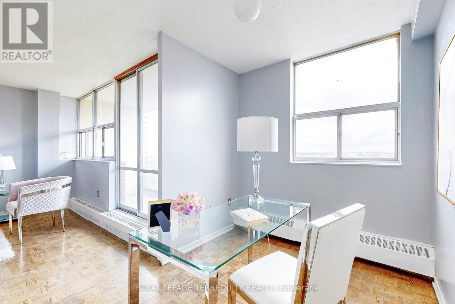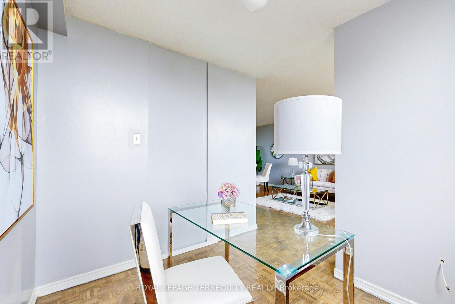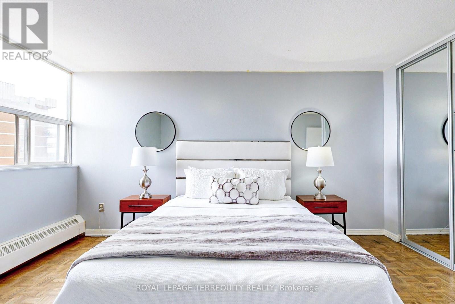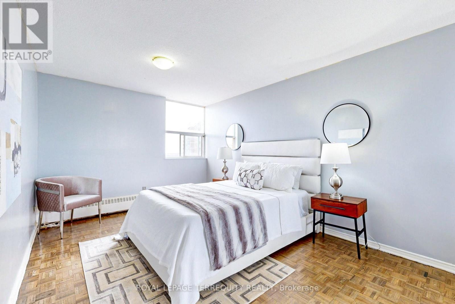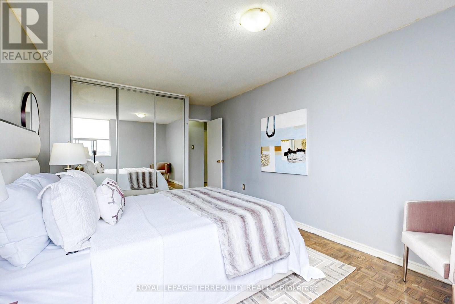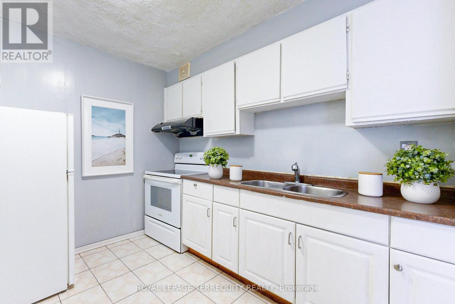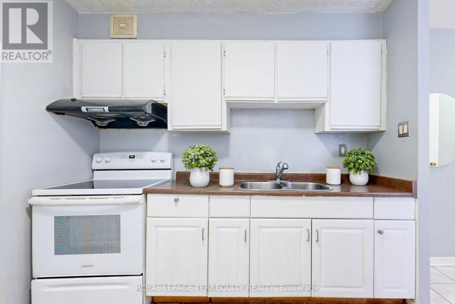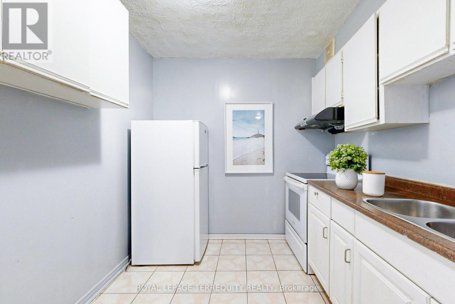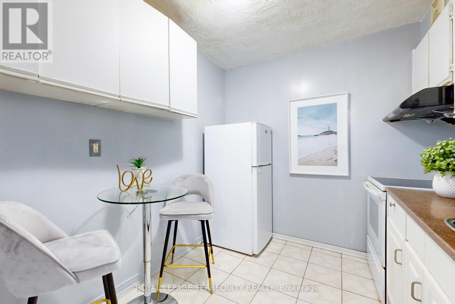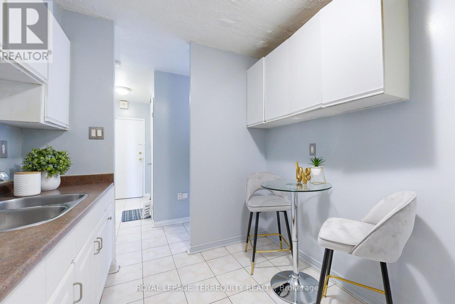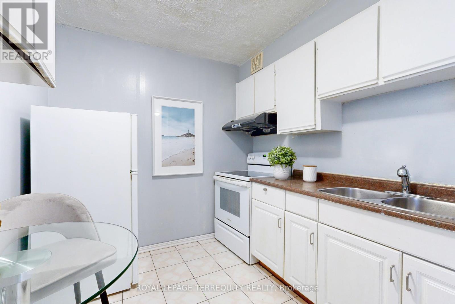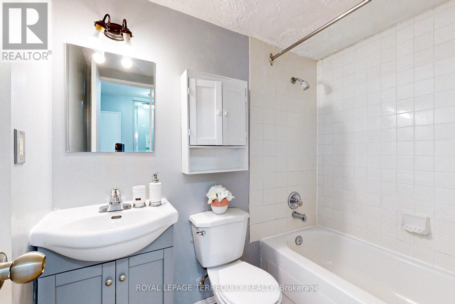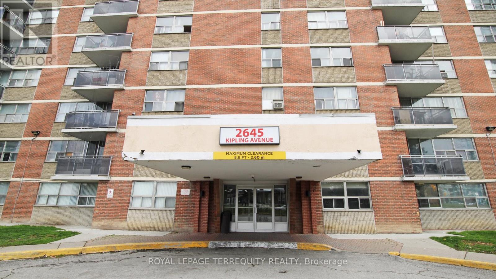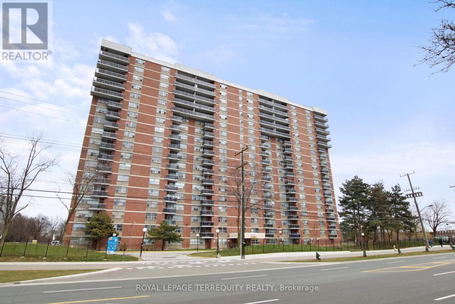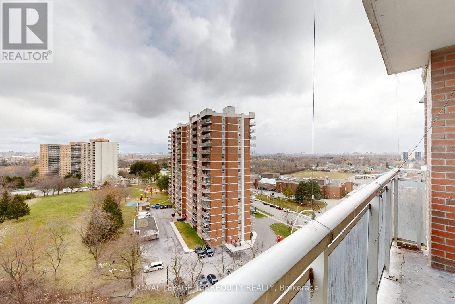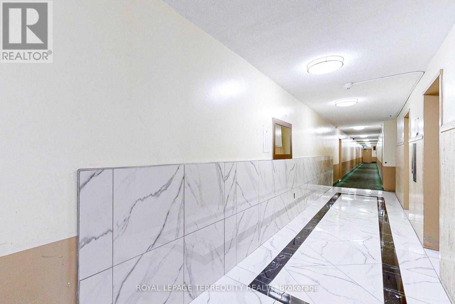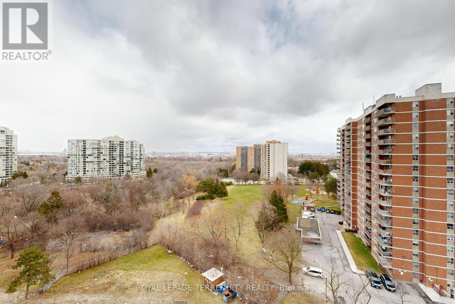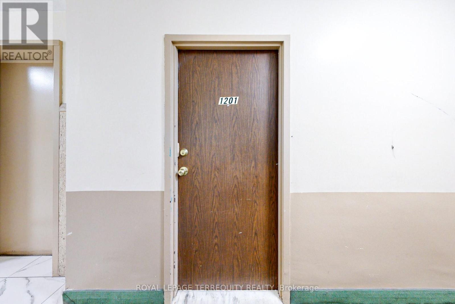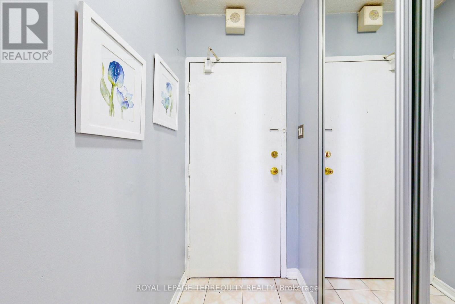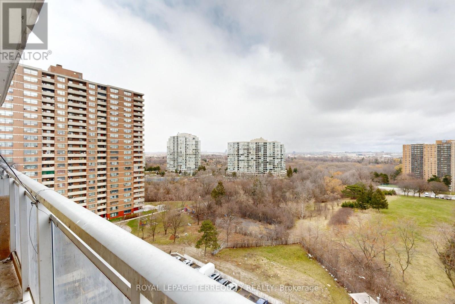#1201 -2645 Kipling Ave Toronto, Ontario M9V 3S6
MLS# W8209884 - Buy this house, and I'll buy Yours*
$399,900Maintenance,
$433.77 Monthly
Maintenance,
$433.77 MonthlyHOME OWNERSHIP IS STILL POSSIBLE IN TORONTO!!! Come see for yourself this spacious 1 bd + den, offering an exceptionally large open concept living/dining comb. Freshly painted newly stained parquet floors, new closet doors, new vanity, new potty. Spacious den can be used as a 2nd bd or office. Large eat-in kitchen. Tons of storage in the utility room, hall + linen closets. 1 parking. LOW PROPERTY TAXES. LOW MAINTENANCE FEES INCL. Heat, water, cable + internet, bldg ins, common elements and parking. Perfect for a first time home buyer or small family . You pay for property taxes & hydro. Close to grocery **** EXTRAS **** STORES, ALBION MALL, SCHOOLS, HUMBER COLLEGE, TTC, KIPLING STN, FINCH LRT(COMING SOON), 401,407,427 (id:51158)
Property Details
| MLS® Number | W8209884 |
| Property Type | Single Family |
| Community Name | Mount Olive-Silverstone-Jamestown |
| Features | Balcony |
| Parking Space Total | 1 |
About #1201 -2645 Kipling Ave, Toronto, Ontario
This For sale Property is located at #1201 -2645 Kipling Ave Single Family Apartment set in the community of Mount Olive-Silverstone-Jamestown, in the City of Toronto Single Family has a total of 2 bedroom(s), and a total of 1 bath(s) . #1201 -2645 Kipling Ave has Baseboard heaters heating . This house features a Fireplace.
The Main level includes the Living Room, Dining Room, Kitchen, Primary Bedroom, Den, Utility Room, .
This Toronto Apartment's exterior is finished with Concrete
The Current price for the property located at #1201 -2645 Kipling Ave, Toronto is $399,900
Maintenance,
$433.77 MonthlyBuilding
| Bathroom Total | 1 |
| Bedrooms Above Ground | 1 |
| Bedrooms Below Ground | 1 |
| Bedrooms Total | 2 |
| Exterior Finish | Concrete |
| Heating Fuel | Electric |
| Heating Type | Baseboard Heaters |
| Type | Apartment |
Land
| Acreage | No |
Rooms
| Level | Type | Length | Width | Dimensions |
|---|---|---|---|---|
| Main Level | Living Room | 5.36 m | 3.6 m | 5.36 m x 3.6 m |
| Main Level | Dining Room | 5.36 m | 3.6 m | 5.36 m x 3.6 m |
| Main Level | Kitchen | 2.82 m | 2.44 m | 2.82 m x 2.44 m |
| Main Level | Primary Bedroom | 5.16 m | 3.17 m | 5.16 m x 3.17 m |
| Main Level | Den | 2.7 m | 2.54 m | 2.7 m x 2.54 m |
| Main Level | Utility Room | 1.38 m | 1.22 m | 1.38 m x 1.22 m |
Interested?
Get More info About:#1201 -2645 Kipling Ave Toronto, Mls# W8209884
