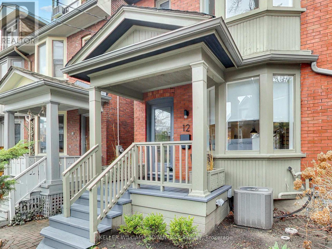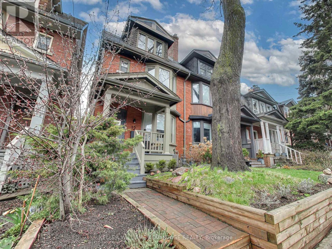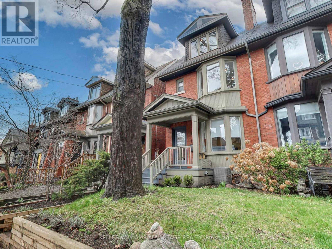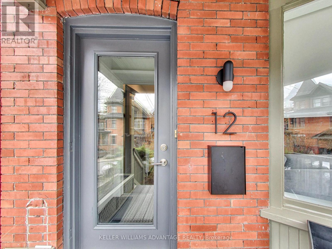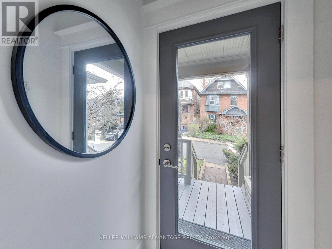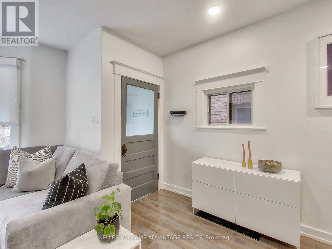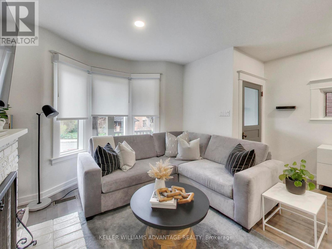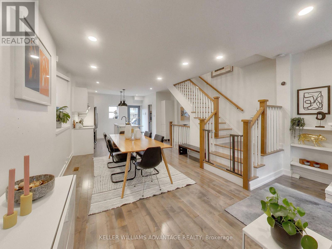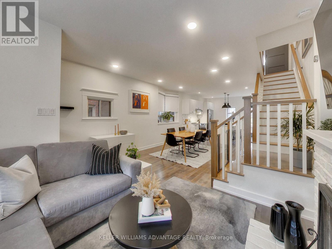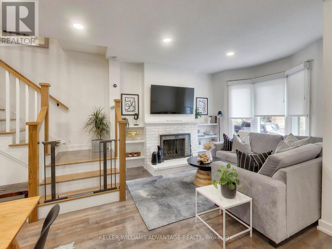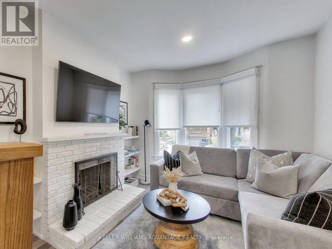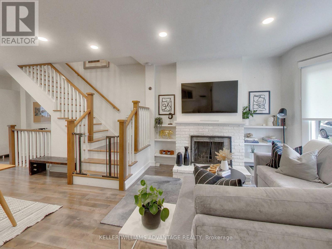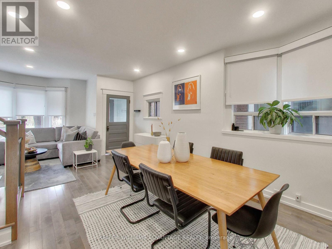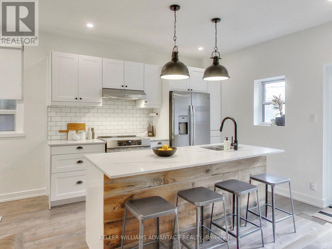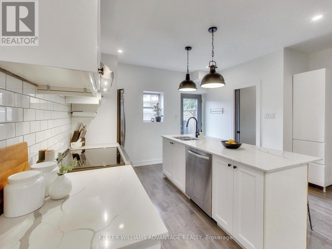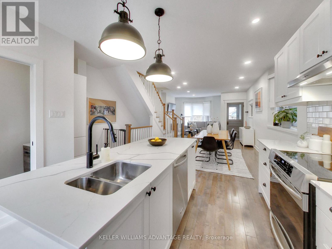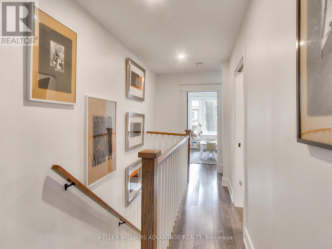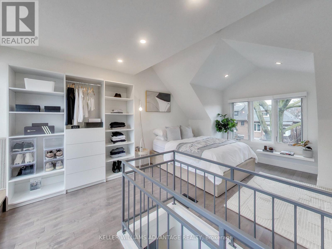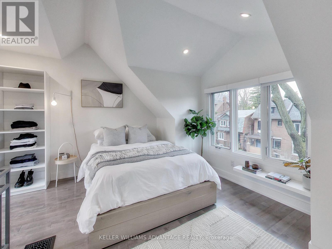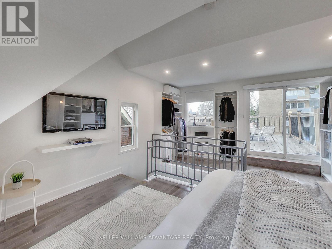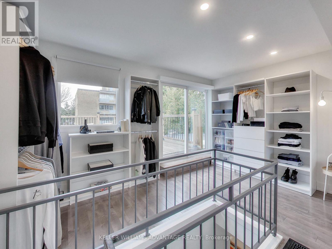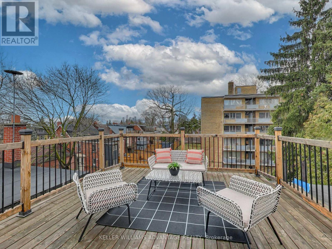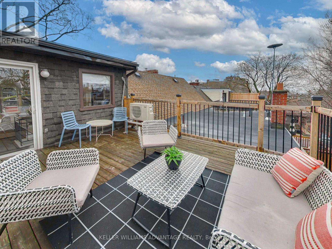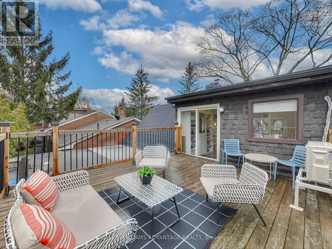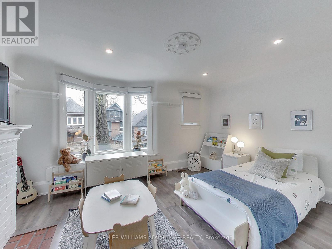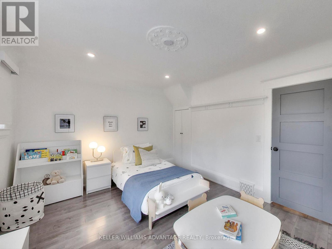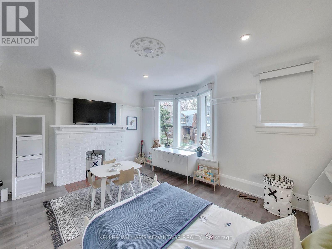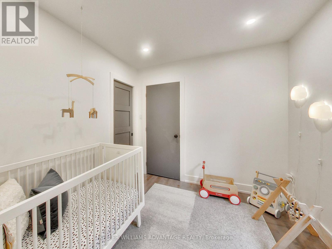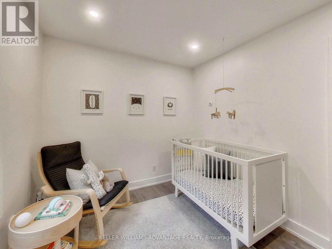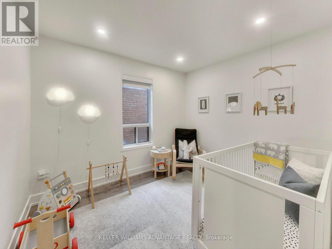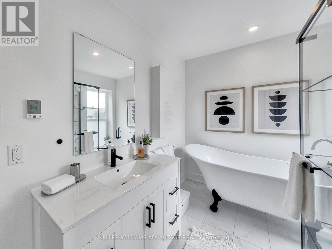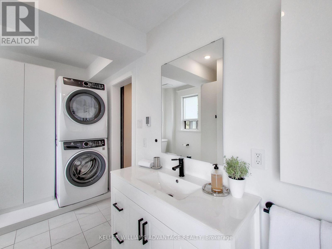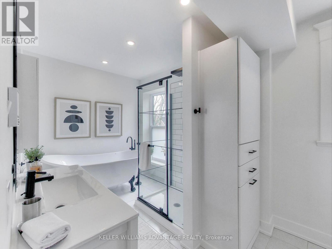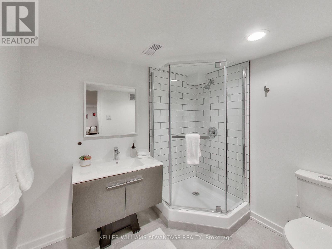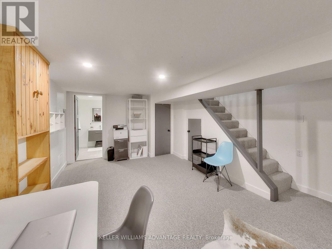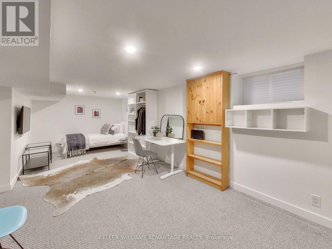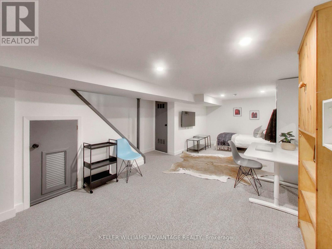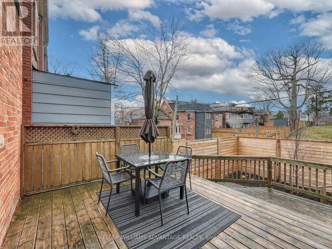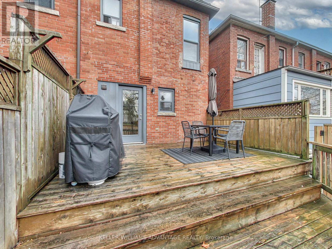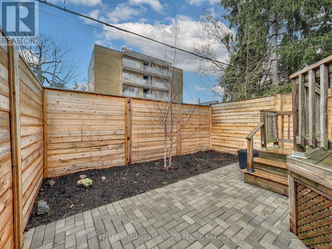12 Ridley Gdns Toronto, Ontario M6R 2T8
MLS# W8240090 - Buy this house, and I'll buy Yours*
$1,650,000
Welcome to 12 Ridley Gardens, where style meets spaciousness in this beautifully designed home. Step into the open-concept main floor, perfect for entertaining guests or simply enjoying family time. The bright kitchen offers even the most discerning chef a trio of higher-end stainless-steel appliances including an induction stove. From there walk-out to the appealing lower deck with new cedar fencing and interlocking stone, great for those summer family barbecues. With 3 bedrooms and 3 bathrooms, there's ample space for everyone. This family home boasts numerous upgrades, too many to list here, so be sure to check out the attached details. The loft-style primary bedroom on the upper floor offers a retreat-like feel, complete with its own individual heat and AC unit and a walkout to a stunning west-facing upper deck, perfect for enjoying morning coffee or evening sunsets. Need more space? The finished basement with a recently renovated washroom which can serve as a fourth bedroom or a cozy TV room. Don't miss your chance to make this your dream home, excellently situated very close to High Park and vibrant Roncy Village, you'll have access to an array of restaurants and shops just moments away. **** EXTRAS **** Hunter Douglas blinds, Lutron Maestro lighting controls/receptacles, Electrolux W/D, Nest, heated floor main bath, custom built-ins, ductless A/C, heat pump unit, new Red Birch tree in rear yard, frost-free exterior water valve. (id:51158)
Property Details
| MLS® Number | W8240090 |
| Property Type | Single Family |
| Community Name | High Park-Swansea |
| Amenities Near By | Hospital, Park, Public Transit, Schools |
| Community Features | Community Centre |
About 12 Ridley Gdns, Toronto, Ontario
This For sale Property is located at 12 Ridley Gdns is a Semi-detached Single Family House set in the community of High Park-Swansea, in the City of Toronto. Nearby amenities include - Hospital, Park, Public Transit, Schools. This Semi-detached Single Family has a total of 3 bedroom(s), and a total of 3 bath(s) . 12 Ridley Gdns has Forced air heating and Central air conditioning. This house features a Fireplace.
The Second level includes the Bedroom, Bedroom 2, The Third level includes the Primary Bedroom, The Basement includes the Recreational, Games Room, The Main level includes the Living Room, Dining Room, Kitchen, The Basement is Finished.
This Toronto House's exterior is finished with Brick
The Current price for the property located at 12 Ridley Gdns, Toronto is $1,650,000 and was listed on MLS on :2024-04-25 21:27:32
Building
| Bathroom Total | 3 |
| Bedrooms Above Ground | 3 |
| Bedrooms Total | 3 |
| Basement Development | Finished |
| Basement Type | N/a (finished) |
| Construction Style Attachment | Semi-detached |
| Cooling Type | Central Air Conditioning |
| Exterior Finish | Brick |
| Fireplace Present | Yes |
| Heating Fuel | Natural Gas |
| Heating Type | Forced Air |
| Stories Total | 3 |
| Type | House |
Land
| Acreage | No |
| Land Amenities | Hospital, Park, Public Transit, Schools |
| Size Irregular | 18.13 X 70.5 Ft |
| Size Total Text | 18.13 X 70.5 Ft |
Rooms
| Level | Type | Length | Width | Dimensions |
|---|---|---|---|---|
| Second Level | Bedroom | 4.5 m | 3.25 m | 4.5 m x 3.25 m |
| Second Level | Bedroom 2 | 3.07 m | 2.62 m | 3.07 m x 2.62 m |
| Third Level | Primary Bedroom | 5.4 m | 4.27 m | 5.4 m x 4.27 m |
| Basement | Recreational, Games Room | 7.43 m | 3.22 m | 7.43 m x 3.22 m |
| Main Level | Living Room | 3.63 m | 3.2 m | 3.63 m x 3.2 m |
| Main Level | Dining Room | 3.73 m | 3.56 m | 3.73 m x 3.56 m |
| Main Level | Kitchen | 3.58 m | 3.28 m | 3.58 m x 3.28 m |
https://www.realtor.ca/real-estate/26758980/12-ridley-gdns-toronto-high-park-swansea
Interested?
Get More info About:12 Ridley Gdns Toronto, Mls# W8240090
