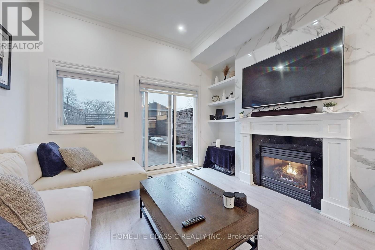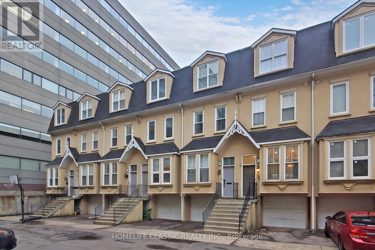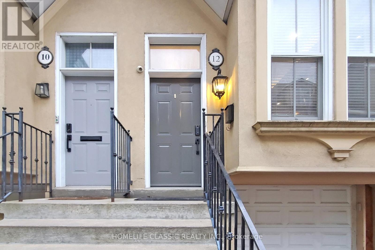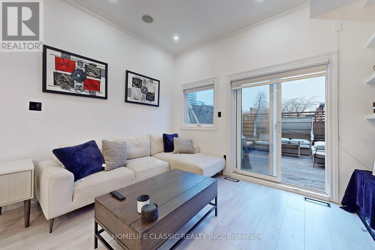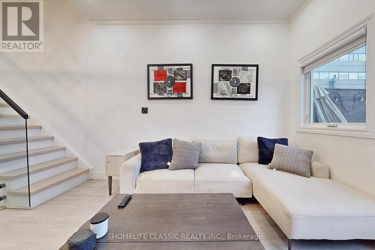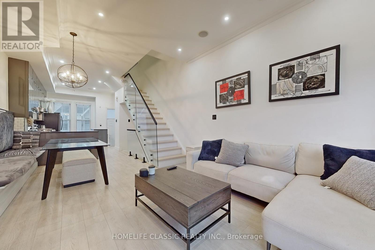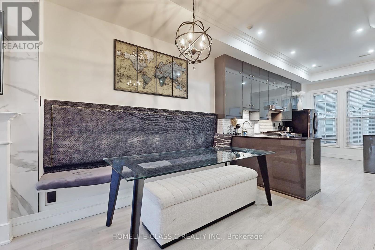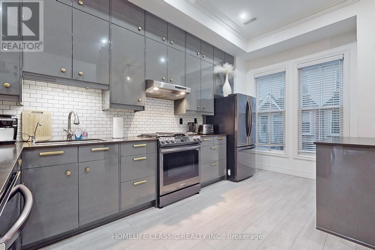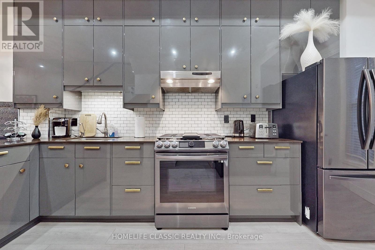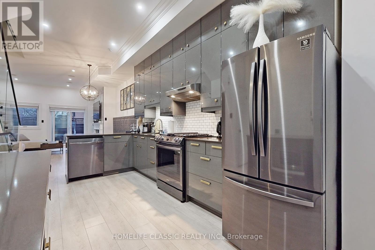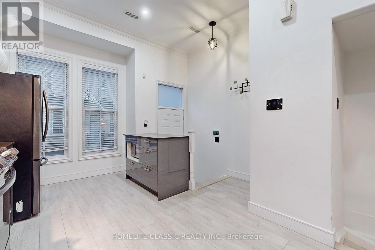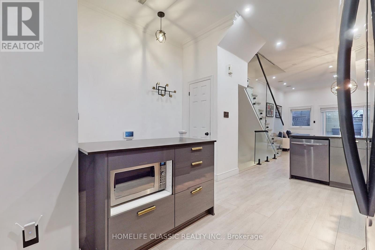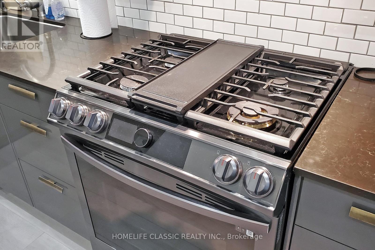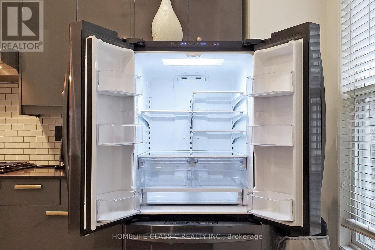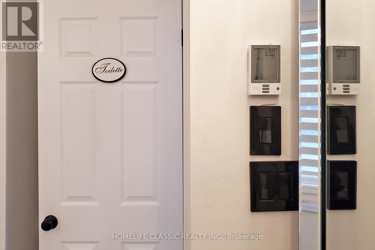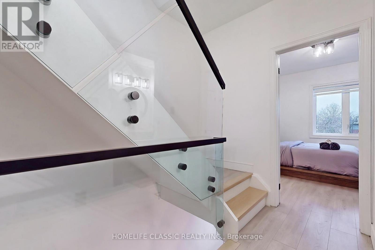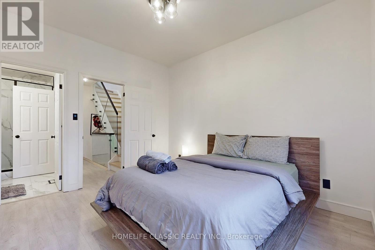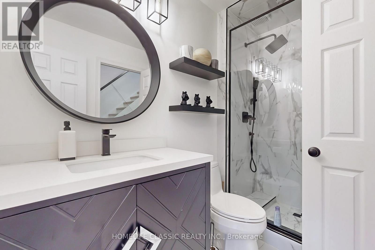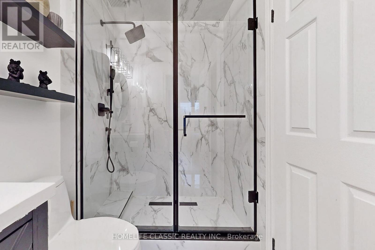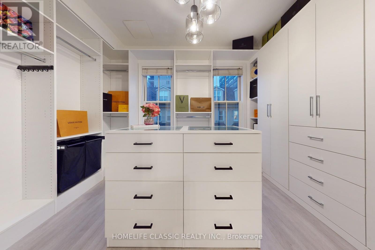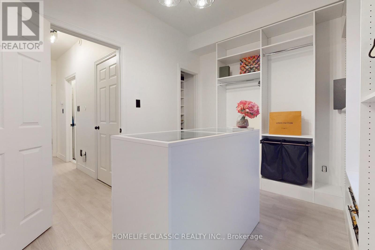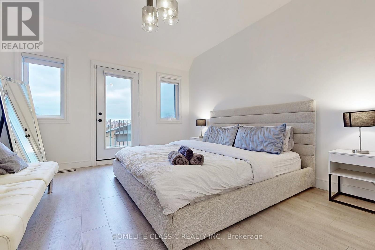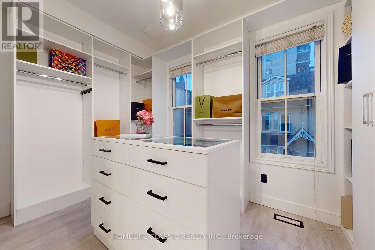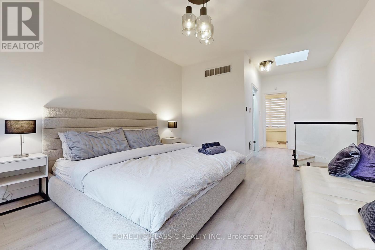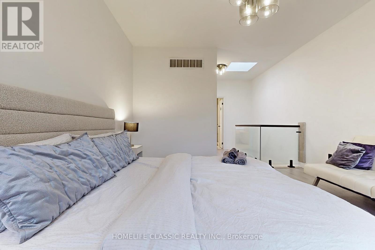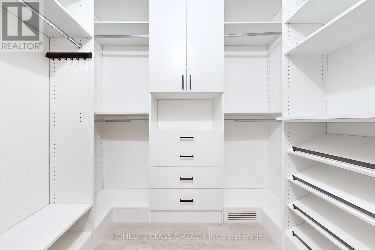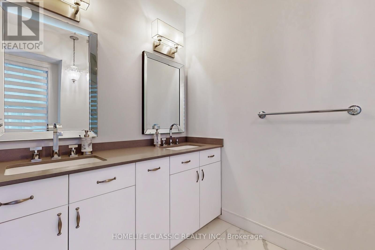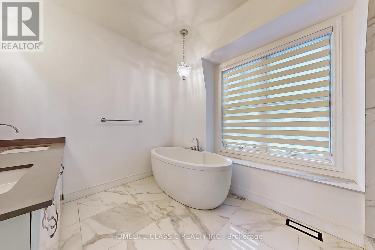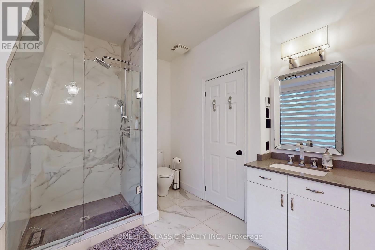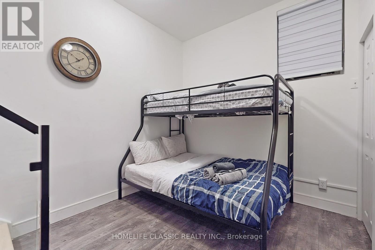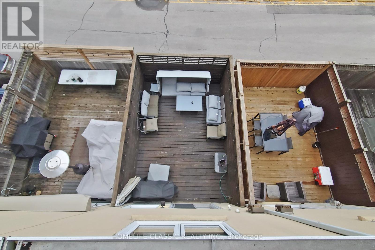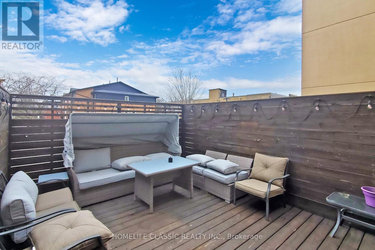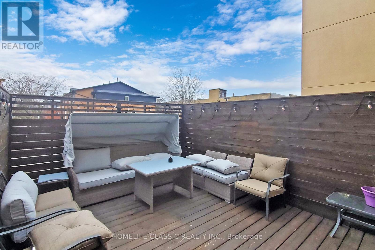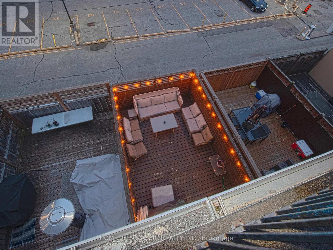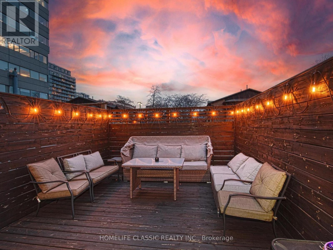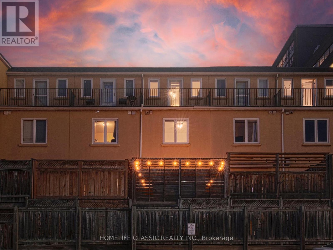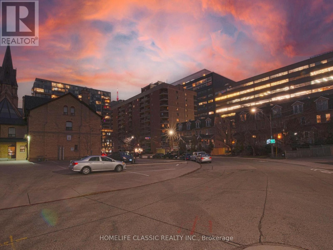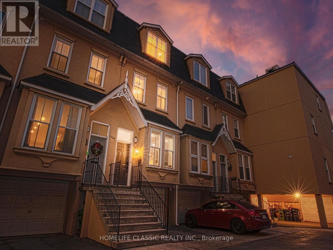12 Joseph Salsberg Lane Toronto, Ontario M6J 3W8
MLS# C8108930 - Buy this house, and I'll buy Yours*
$1,799,999
Discover a modern and newly renovated home in the downtown area, ideally situated near elementary schools and preschools, as well as restaurants right on king street. Plus, there's a new subway line on King Street currently under construction. This prime location offers not just a home but a lifestyle, with easy access to the city's exciting activities and amenities. and it's a great opportunity for luxury living Move In Just in time to enjoy a private 250sq ft. patio this summer! offering spacious and bright interiors with high ceilings for an open and airy feel. ( Balcony In Main Bedroom) It also has parking for two cars, making it both convenient and elegant.. Don't miss the chance to call this place your home!"" **** EXTRAS **** Be sure to watch Virtual Tour Attached.... Heated floors in top level washroom (id:51158)
Property Details
| MLS® Number | C8108930 |
| Property Type | Single Family |
| Community Name | Niagara |
| Parking Space Total | 2 |
About 12 Joseph Salsberg Lane, Toronto, Ontario
This For sale Property is located at 12 Joseph Salsberg Lane is a Attached Single Family Row / Townhouse set in the community of Niagara, in the City of Toronto. This Attached Single Family has a total of 4 bedroom(s), and a total of 2 bath(s) . 12 Joseph Salsberg Lane has Forced air heating and Central air conditioning. This house features a Fireplace.
The Second level includes the Bedroom 2, Bedroom 3, The Third level includes the Primary Bedroom, The Main level includes the Kitchen, Dining Room, Living Room, The Basement is Finished.
This Toronto Row / Townhouse's exterior is finished with Stucco. Also included on the property is a Garage
The Current price for the property located at 12 Joseph Salsberg Lane, Toronto is $1,799,999 and was listed on MLS on :2024-04-14 11:55:50
Building
| Bathroom Total | 2 |
| Bedrooms Above Ground | 3 |
| Bedrooms Below Ground | 1 |
| Bedrooms Total | 4 |
| Basement Development | Finished |
| Basement Type | N/a (finished) |
| Construction Style Attachment | Attached |
| Cooling Type | Central Air Conditioning |
| Exterior Finish | Stucco |
| Fireplace Present | Yes |
| Heating Fuel | Natural Gas |
| Heating Type | Forced Air |
| Stories Total | 3 |
| Type | Row / Townhouse |
Parking
| Garage |
Land
| Acreage | No |
| Size Irregular | 13.53 X 69.12 Ft |
| Size Total Text | 13.53 X 69.12 Ft |
Rooms
| Level | Type | Length | Width | Dimensions |
|---|---|---|---|---|
| Second Level | Bedroom 2 | 2.7 m | 3.89 m | 2.7 m x 3.89 m |
| Second Level | Bedroom 3 | 3.7 m | 3.89 m | 3.7 m x 3.89 m |
| Third Level | Primary Bedroom | 3.99 m | 3.89 m | 3.99 m x 3.89 m |
| Main Level | Kitchen | 4.57 m | 3.89 m | 4.57 m x 3.89 m |
| Main Level | Dining Room | 3.09 m | 3.89 m | 3.09 m x 3.89 m |
| Main Level | Living Room | 2.79 m | 3.89 m | 2.79 m x 3.89 m |
https://www.realtor.ca/real-estate/26574786/12-joseph-salsberg-lane-toronto-niagara
Interested?
Get More info About:12 Joseph Salsberg Lane Toronto, Mls# C8108930
