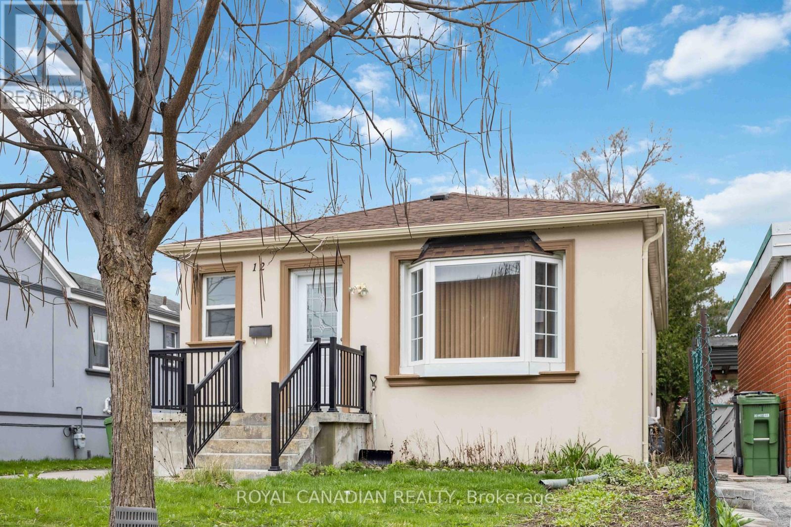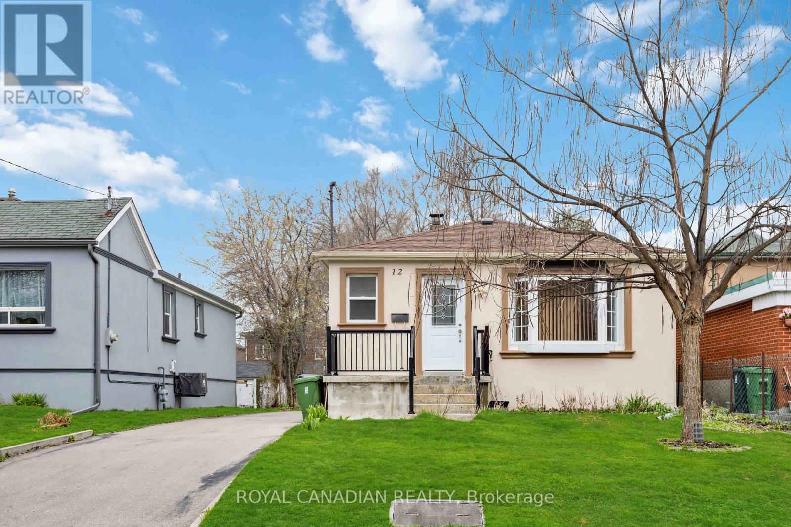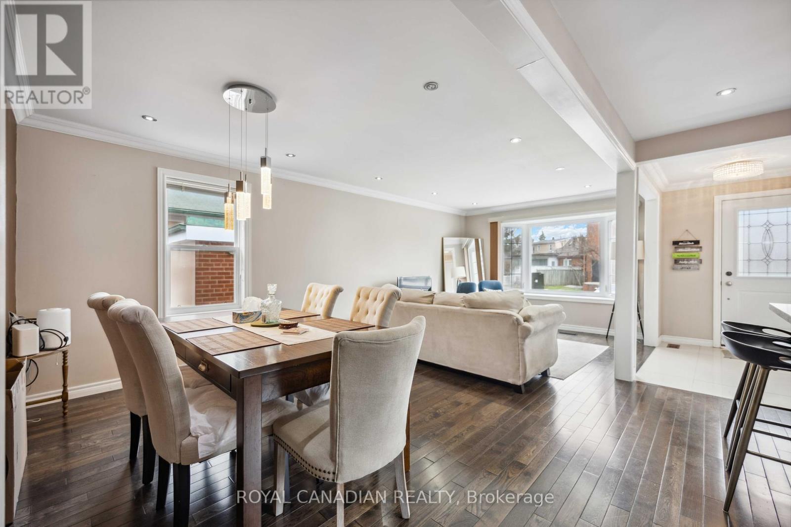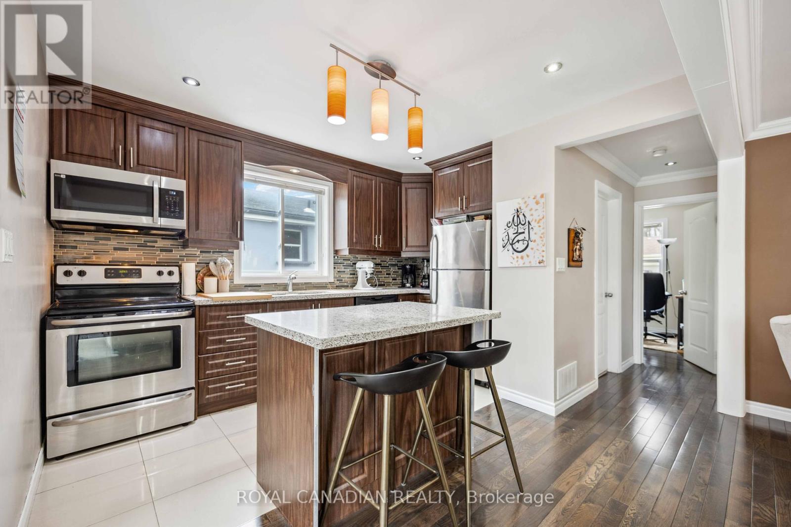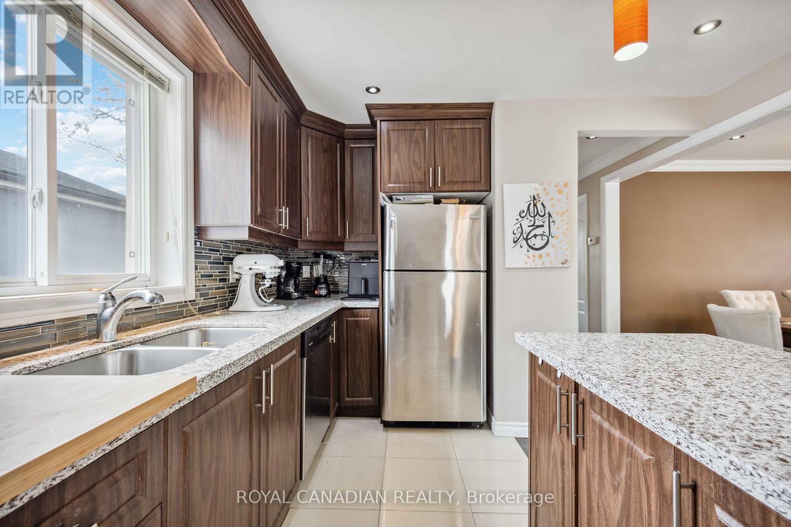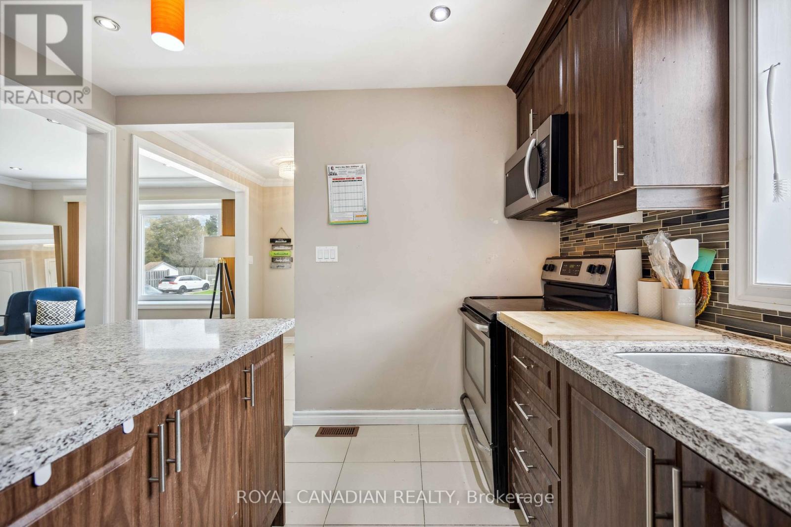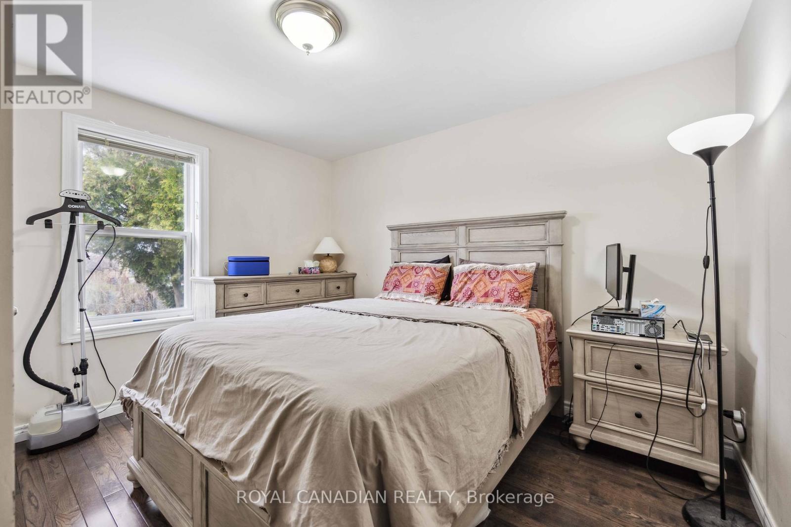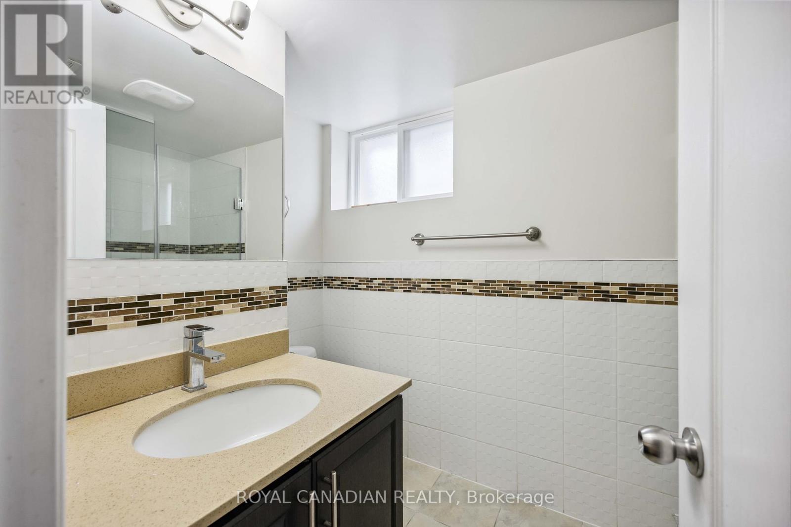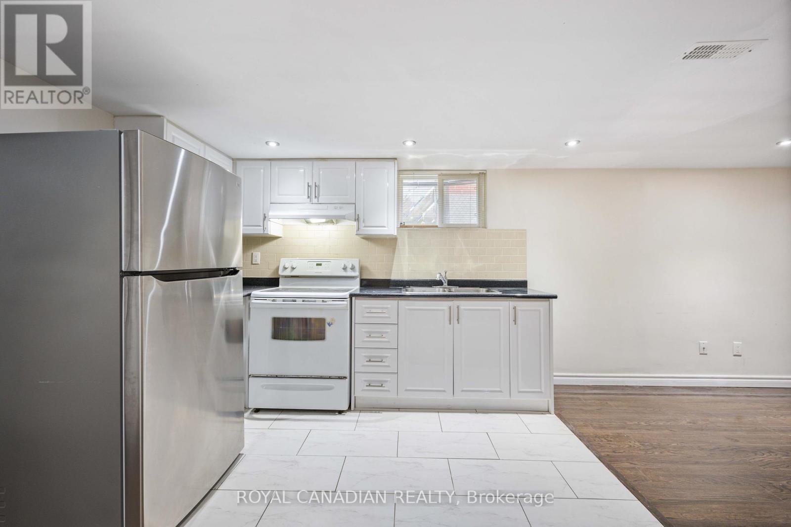12 Huntington Ave Toronto, Ontario M1K 4K7
MLS# E8261376 - Buy this house, and I'll buy Yours*
$999,900
Location! Location! Location! Huge Lot In Prime Location. Absolutely Ideal for Investors Or 1st Time Buyers (Live & Rent). Stunning & Bright Bungalow Situated In Prime Neighborhood. Very Spacious, Don't Miss This Cute Gem, Exterior W/Stucco Finishing, Smooth Ceilings Thru-Out, Pot Lights, Crown Moulding, Hardwood Floor, Kitchen With Granite Counters, Kitchen Island, Granite Vanities In Bathrooms. Basement With Oversized Windows, Basement With Separate Entrance, Spacious Living area & 2 Bedrooms, Laminate Floor Throughout. Deeper Lot, Larger Size Detached Single Garage, Long Driveway. TTC @ Door Step. Closer To All Amenities, School, Shopping, Kennedy Subway, LRT Extension Eglinton East Route & Scarborough Subway in near Future. (id:51158)
Property Details
| MLS® Number | E8261376 |
| Property Type | Single Family |
| Community Name | Kennedy Park |
| Parking Space Total | 5 |
About 12 Huntington Ave, Toronto, Ontario
This For sale Property is located at 12 Huntington Ave is a Detached Single Family House Bungalow set in the community of Kennedy Park, in the City of Toronto. This Detached Single Family has a total of 4 bedroom(s), and a total of 2 bath(s) . 12 Huntington Ave has Forced air heating and Central air conditioning. This house features a Fireplace.
The Basement includes the Living Room, Dining Room, Kitchen, Bedroom, Bedroom, The Main level includes the Living Room, Dining Room, Kitchen, Primary Bedroom, Bedroom 2, The Basement is Finished and features a Separate entrance.
This Toronto House's exterior is finished with Stucco. Also included on the property is a Detached Garage
The Current price for the property located at 12 Huntington Ave, Toronto is $999,900 and was listed on MLS on :2024-04-24 01:25:32
Building
| Bathroom Total | 2 |
| Bedrooms Above Ground | 2 |
| Bedrooms Below Ground | 2 |
| Bedrooms Total | 4 |
| Architectural Style | Bungalow |
| Basement Development | Finished |
| Basement Features | Separate Entrance |
| Basement Type | N/a (finished) |
| Construction Style Attachment | Detached |
| Cooling Type | Central Air Conditioning |
| Exterior Finish | Stucco |
| Heating Fuel | Natural Gas |
| Heating Type | Forced Air |
| Stories Total | 1 |
| Type | House |
Parking
| Detached Garage |
Land
| Acreage | No |
| Size Irregular | 40 X 137.5 Ft |
| Size Total Text | 40 X 137.5 Ft |
Rooms
| Level | Type | Length | Width | Dimensions |
|---|---|---|---|---|
| Basement | Living Room | 4.79 m | 3.75 m | 4.79 m x 3.75 m |
| Basement | Dining Room | 4.79 m | 3.75 m | 4.79 m x 3.75 m |
| Basement | Kitchen | 3.05 m | 2.44 m | 3.05 m x 2.44 m |
| Basement | Bedroom | 3.84 m | 3.54 m | 3.84 m x 3.54 m |
| Basement | Bedroom | 2.9 m | 2.77 m | 2.9 m x 2.77 m |
| Main Level | Living Room | 6.43 m | 3.35 m | 6.43 m x 3.35 m |
| Main Level | Dining Room | 6.43 m | 3.35 m | 6.43 m x 3.35 m |
| Main Level | Kitchen | 3.69 m | 3.05 m | 3.69 m x 3.05 m |
| Main Level | Primary Bedroom | 3.38 m | 3.35 m | 3.38 m x 3.35 m |
| Main Level | Bedroom 2 | 3.29 m | 2.44 m | 3.29 m x 2.44 m |
https://www.realtor.ca/real-estate/26788247/12-huntington-ave-toronto-kennedy-park
Interested?
Get More info About:12 Huntington Ave Toronto, Mls# E8261376
