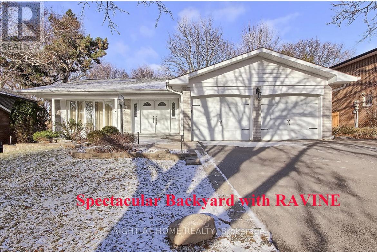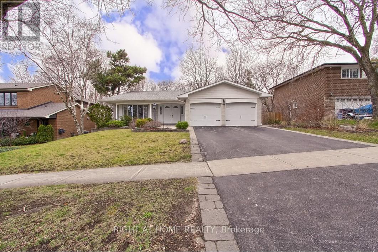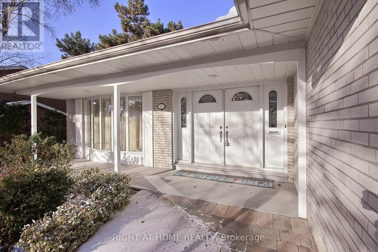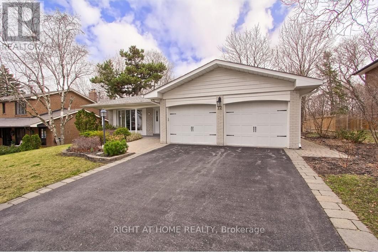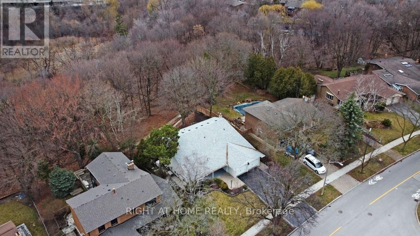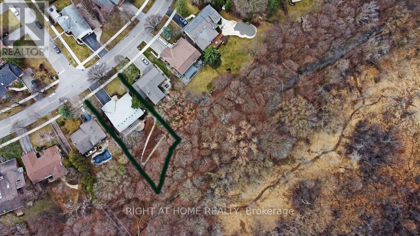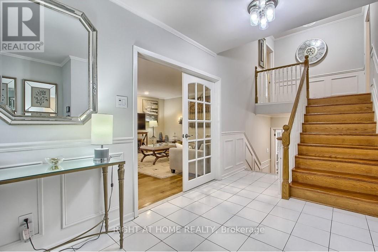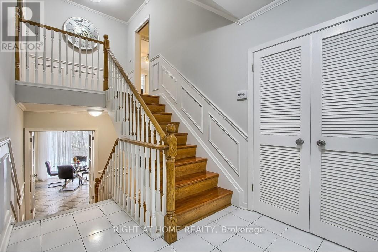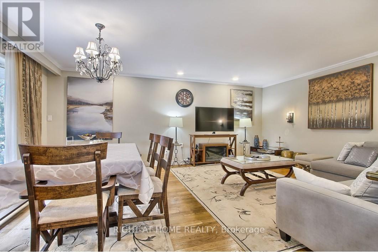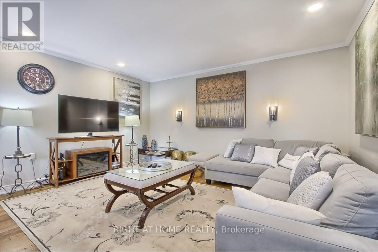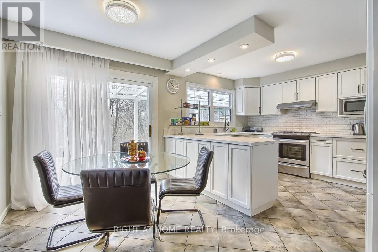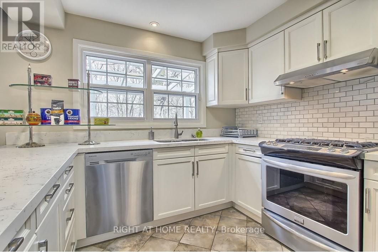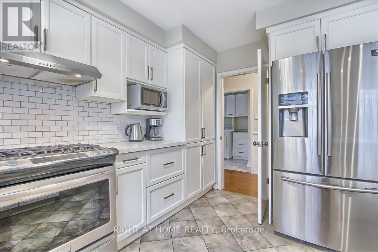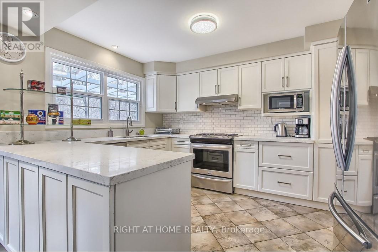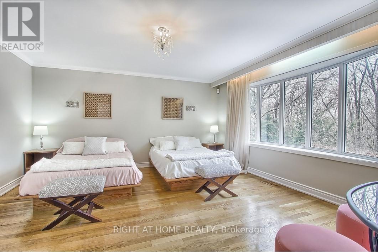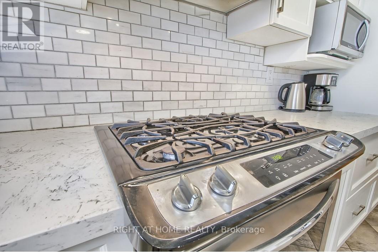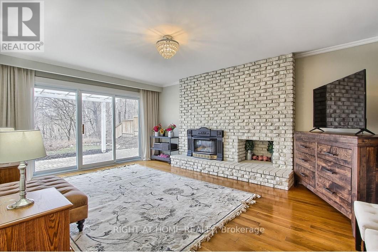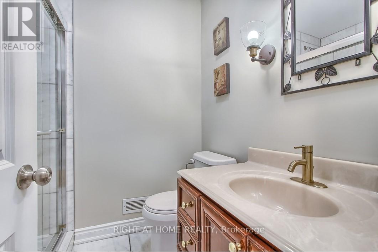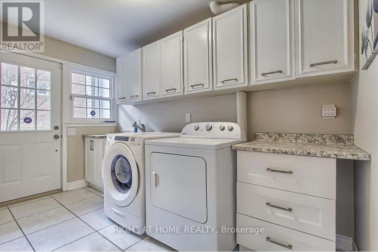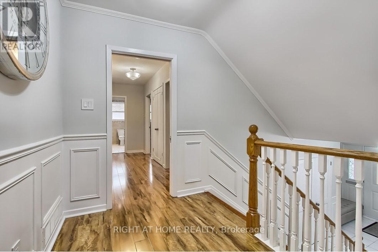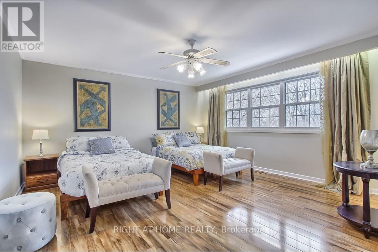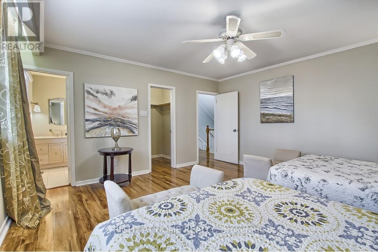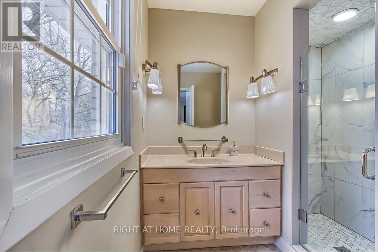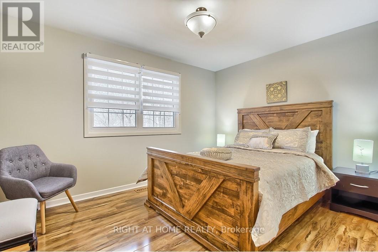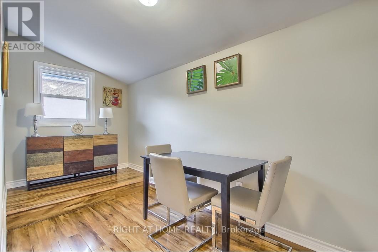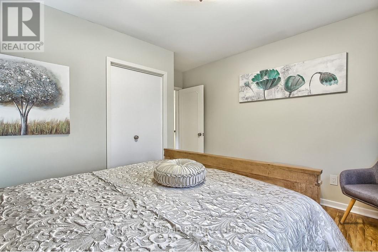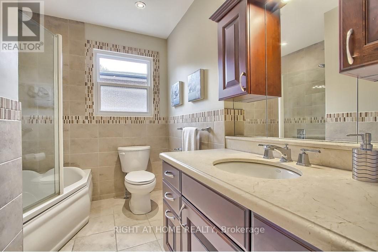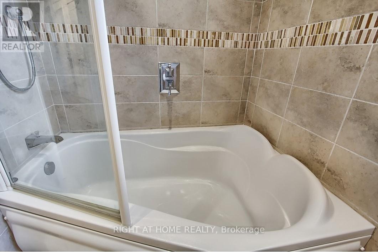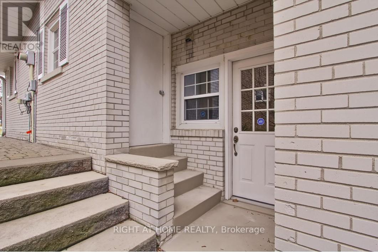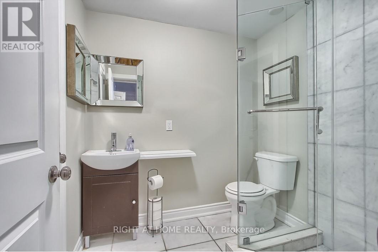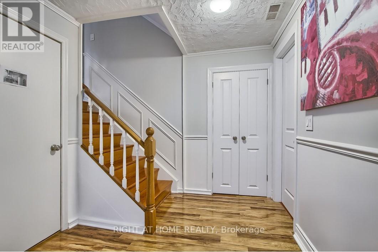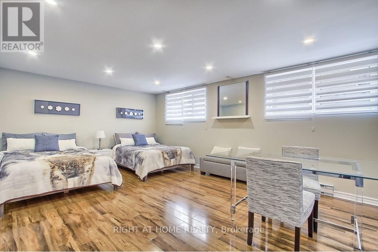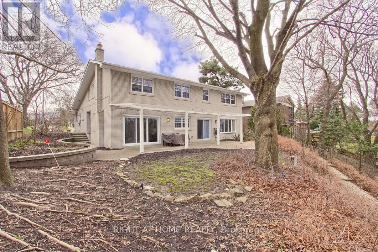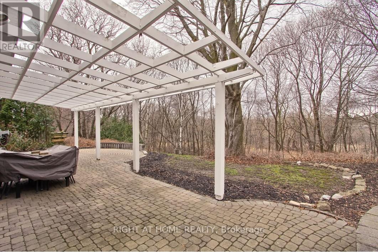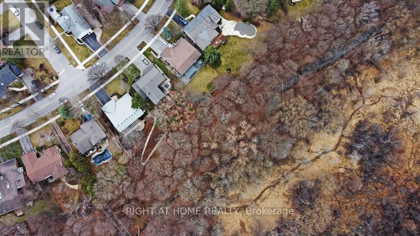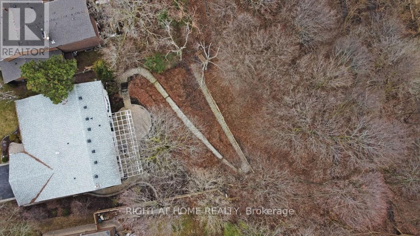12 George Henry Blvd Toronto, Ontario M2J 1E2
MLS# C8224956 - Buy this house, and I'll buy Yours*
$2,395,000
Welcome to your dream home nested in the prestigious Henry Farm community of Central Toronto. This exquisite residence offers unparalleled luxury and comfort. Key Features: Location, Spectacular views of Toronto's largest ravine, access to public transit including bus and subway lines, abundance of green spaces for outdoor enjoyment. Exceptional and rare big frontage with stylish architectural design, perfect for split-level detached family living. Move-in ready condition with recent upgrades throughout. Spacious upgraded kitchen featuring a breakfast area and direct access to backyard patio overlooking the ravine. Cozy family room with gas fireplace and walkout to backyard patio, ideal for entertaining guests. Convenient main floor bedroom, providing ease of access without stairs to climb. Enjoy In-suite large laundry & side entrance. Many common errands can be accomplished on foot, with variety of shops and services nearby. Perfect for families with nearby schools & daycares. **** EXTRAS **** New luxurious washrooms (2023). Elegant living and dining areas with serene garden views. (id:51158)
Property Details
| MLS® Number | C8224956 |
| Property Type | Single Family |
| Community Name | Henry Farm |
| Amenities Near By | Park, Public Transit, Schools |
| Features | Ravine, Conservation/green Belt |
| Parking Space Total | 6 |
About 12 George Henry Blvd, Toronto, Ontario
This For sale Property is located at 12 George Henry Blvd is a Detached Single Family House set in the community of Henry Farm, in the City of Toronto. Nearby amenities include - Park, Public Transit, Schools. This Detached Single Family has a total of 6 bedroom(s), and a total of 4 bath(s) . 12 George Henry Blvd has Forced air heating and Central air conditioning. This house features a Fireplace.
The Basement includes the Bedroom 5, The Lower level includes the Family Room, Kitchen, Bedroom 4, Laundry Room, The Main level includes the Living Room, Dining Room, The Upper Level includes the Primary Bedroom, Bedroom 2, Bedroom 3, Study, The Basement is Finished.
This Toronto House's exterior is finished with Brick. Also included on the property is a Attached Garage
The Current price for the property located at 12 George Henry Blvd, Toronto is $2,395,000 and was listed on MLS on :2024-04-22 11:59:32
Building
| Bathroom Total | 4 |
| Bedrooms Above Ground | 5 |
| Bedrooms Below Ground | 1 |
| Bedrooms Total | 6 |
| Basement Development | Finished |
| Basement Type | N/a (finished) |
| Construction Style Attachment | Detached |
| Construction Style Split Level | Backsplit |
| Cooling Type | Central Air Conditioning |
| Exterior Finish | Brick |
| Fireplace Present | Yes |
| Heating Fuel | Natural Gas |
| Heating Type | Forced Air |
| Type | House |
Parking
| Attached Garage |
Land
| Acreage | No |
| Land Amenities | Park, Public Transit, Schools |
| Size Irregular | 67.6 X 145 Ft ; 177.5 Ravine/irreg. |
| Size Total Text | 67.6 X 145 Ft ; 177.5 Ravine/irreg. |
| Surface Water | River/stream |
Rooms
| Level | Type | Length | Width | Dimensions |
|---|---|---|---|---|
| Basement | Bedroom 5 | Measurements not available | ||
| Lower Level | Family Room | Measurements not available | ||
| Lower Level | Kitchen | Measurements not available | ||
| Lower Level | Bedroom 4 | Measurements not available | ||
| Lower Level | Laundry Room | 1 m | 1 m x Measurements not available | |
| Main Level | Living Room | Measurements not available | ||
| Main Level | Dining Room | Measurements not available | ||
| Upper Level | Primary Bedroom | Measurements not available | ||
| Upper Level | Bedroom 2 | Measurements not available | ||
| Upper Level | Bedroom 3 | Measurements not available | ||
| Upper Level | Study | Measurements not available |
https://www.realtor.ca/real-estate/26737543/12-george-henry-blvd-toronto-henry-farm
Interested?
Get More info About:12 George Henry Blvd Toronto, Mls# C8224956
