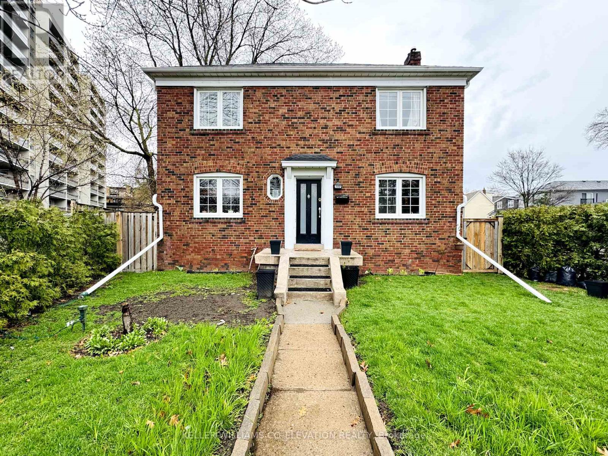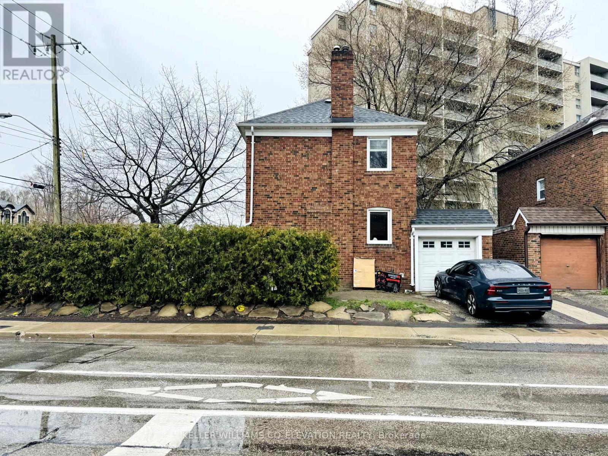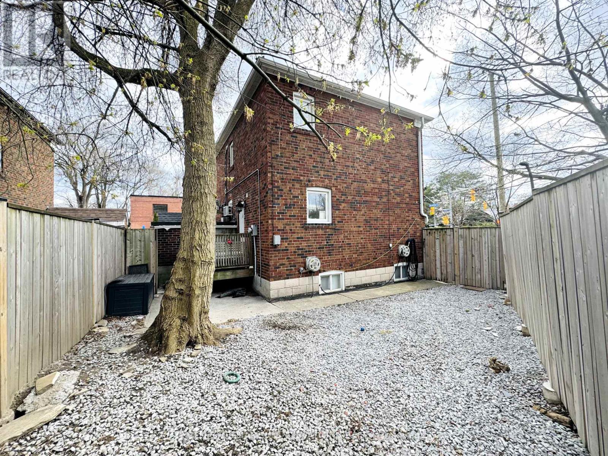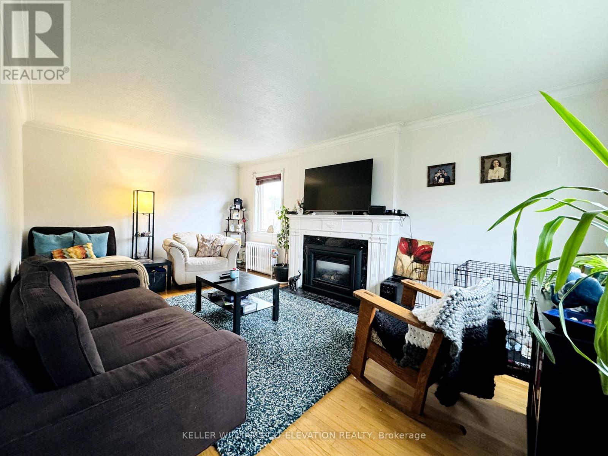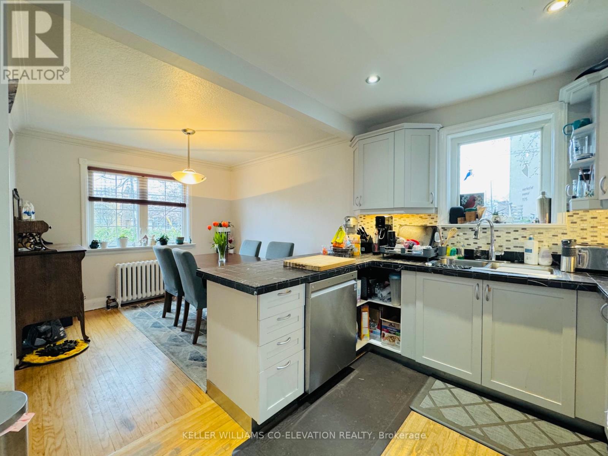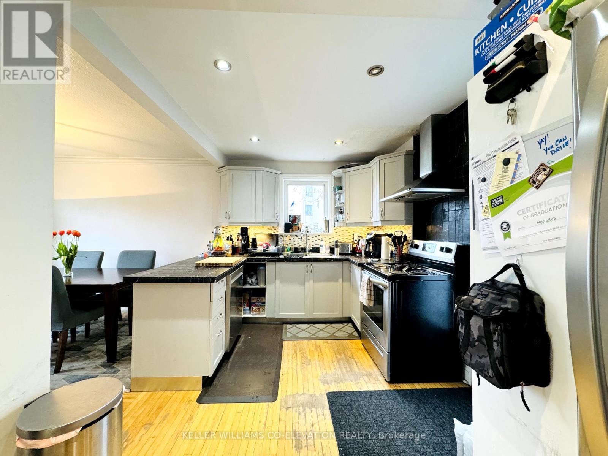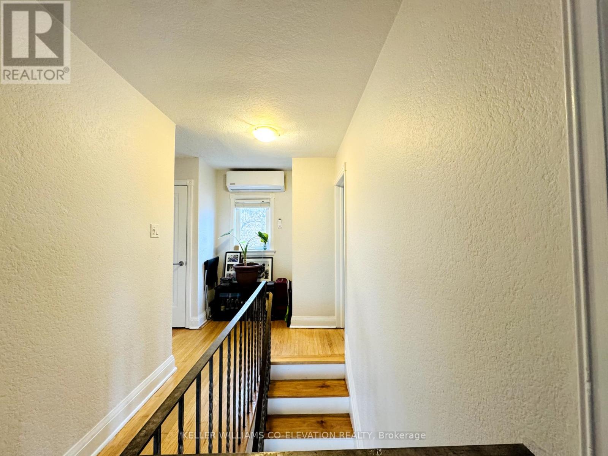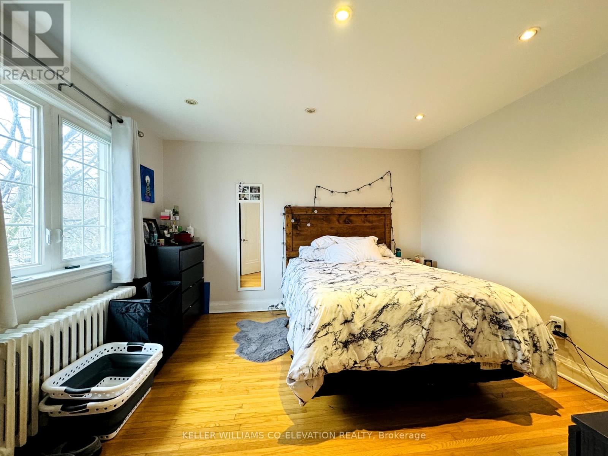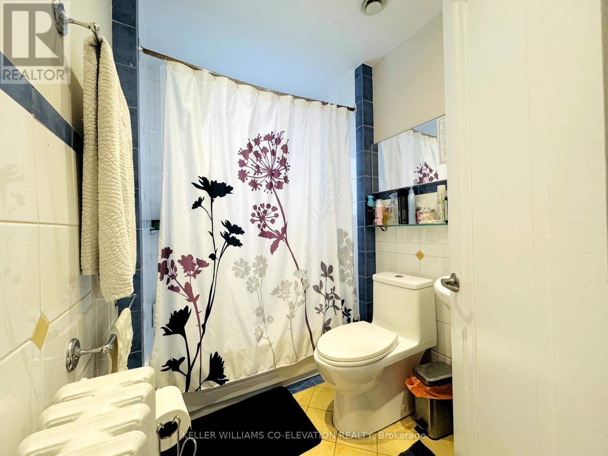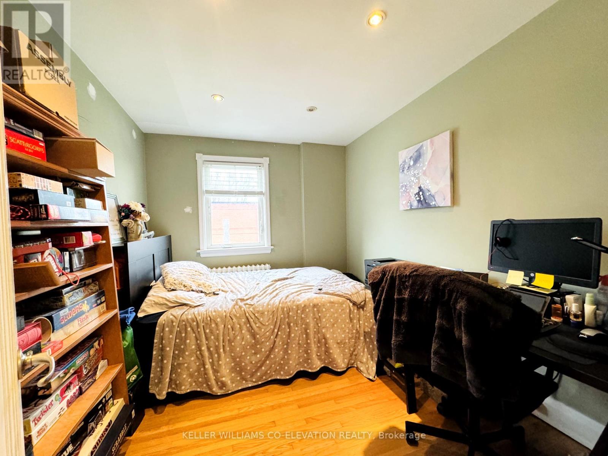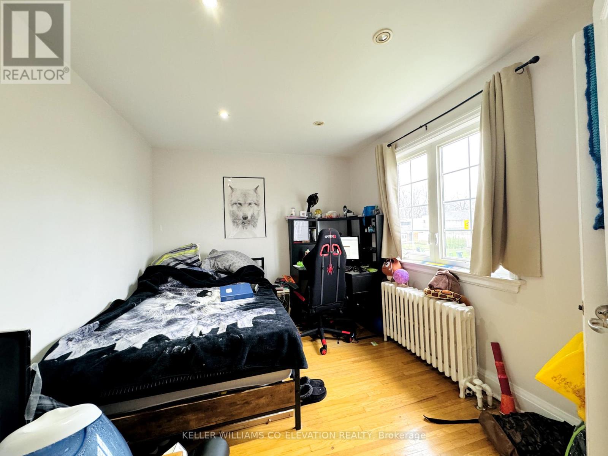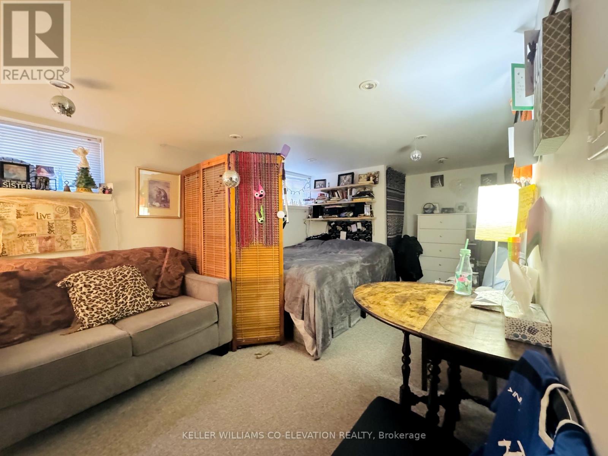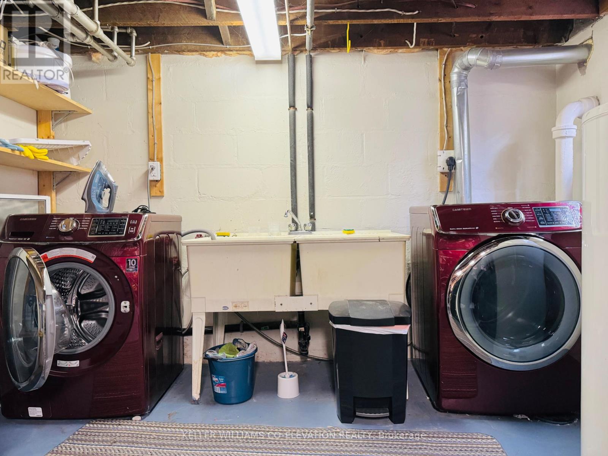1173 Broadview Ave Toronto, Ontario M4K 2S8
MLS# E8259776 - Buy this house, and I'll buy Yours*
$1,798,000
Attention Investors and End Users! Residential Business Opportunity! The Potential With This Beautifully Renovated Detach Corner Home Is Endless. Rarely Offered In Highly Sought After Location. Short Walking Distance To New Ontario Line (Cosburn Station). Higher Ceiling Basement And Enclosed Private Yard. Upgrades: Roof (2020), HWT (2020), Kitchen (2020), Entry Way Steps (2020).This Property Is One Of The Most Sought-After Parts Of East York! Steps To Schools, Restaurants, Shopping, And More! Minutes To The DVP, And Subway! Fantastic Investment Opportunity Includes And In-Law Suite In The Basement! Lots Of Action In This Fast -Paced And Changing Neighbourhood!. This Beautiful Detached Home Is Located Beside The Proposed 27 Storey Condo Development. Land Assembly Opportunity **** EXTRAS **** Existing Fridge, Stove, Dishwasher, Dryer, Gas Boiler And Equipment, Wall Unit, Ac, All Elf's, All Window Coverings (id:51158)
Property Details
| MLS® Number | E8259776 |
| Property Type | Single Family |
| Community Name | Broadview North |
| Parking Space Total | 2 |
About 1173 Broadview Ave, Toronto, Ontario
This For sale Property is located at 1173 Broadview Ave is a Detached Single Family House set in the community of Broadview North, in the City of Toronto. This Detached Single Family has a total of 4 bedroom(s), and a total of 2 bath(s) . 1173 Broadview Ave has Radiant heat heating and Wall unit. This house features a Fireplace.
The Second level includes the Primary Bedroom, Bedroom 2, Bedroom 3, The Basement includes the Bedroom 4, Workshop, The Main level includes the Living Room, Dining Room, Kitchen, The Basement is Finished.
This Toronto House's exterior is finished with Brick. Also included on the property is a Attached Garage
The Current price for the property located at 1173 Broadview Ave, Toronto is $1,798,000 and was listed on MLS on :2024-04-23 15:55:18
Building
| Bathroom Total | 2 |
| Bedrooms Above Ground | 3 |
| Bedrooms Below Ground | 1 |
| Bedrooms Total | 4 |
| Basement Development | Finished |
| Basement Type | N/a (finished) |
| Construction Style Attachment | Detached |
| Cooling Type | Wall Unit |
| Exterior Finish | Brick |
| Fireplace Present | Yes |
| Heating Fuel | Natural Gas |
| Heating Type | Radiant Heat |
| Stories Total | 2 |
| Type | House |
Parking
| Attached Garage |
Land
| Acreage | No |
| Size Irregular | 32.71 X 60.52 Ft |
| Size Total Text | 32.71 X 60.52 Ft |
Rooms
| Level | Type | Length | Width | Dimensions |
|---|---|---|---|---|
| Second Level | Primary Bedroom | 3.78 m | 3.3 m | 3.78 m x 3.3 m |
| Second Level | Bedroom 2 | 3.36 m | 2.8 m | 3.36 m x 2.8 m |
| Second Level | Bedroom 3 | 3.3 m | 2.7 m | 3.3 m x 2.7 m |
| Basement | Bedroom 4 | 5.6 m | 2.9 m | 5.6 m x 2.9 m |
| Basement | Workshop | 5.6 m | 3.3 m | 5.6 m x 3.3 m |
| Main Level | Living Room | 5.6 m | 3.45 m | 5.6 m x 3.45 m |
| Main Level | Dining Room | 3 m | 3 m | 3 m x 3 m |
| Main Level | Kitchen | 5 m | 2.6 m | 5 m x 2.6 m |
https://www.realtor.ca/real-estate/26784723/1173-broadview-ave-toronto-broadview-north
Interested?
Get More info About:1173 Broadview Ave Toronto, Mls# E8259776
