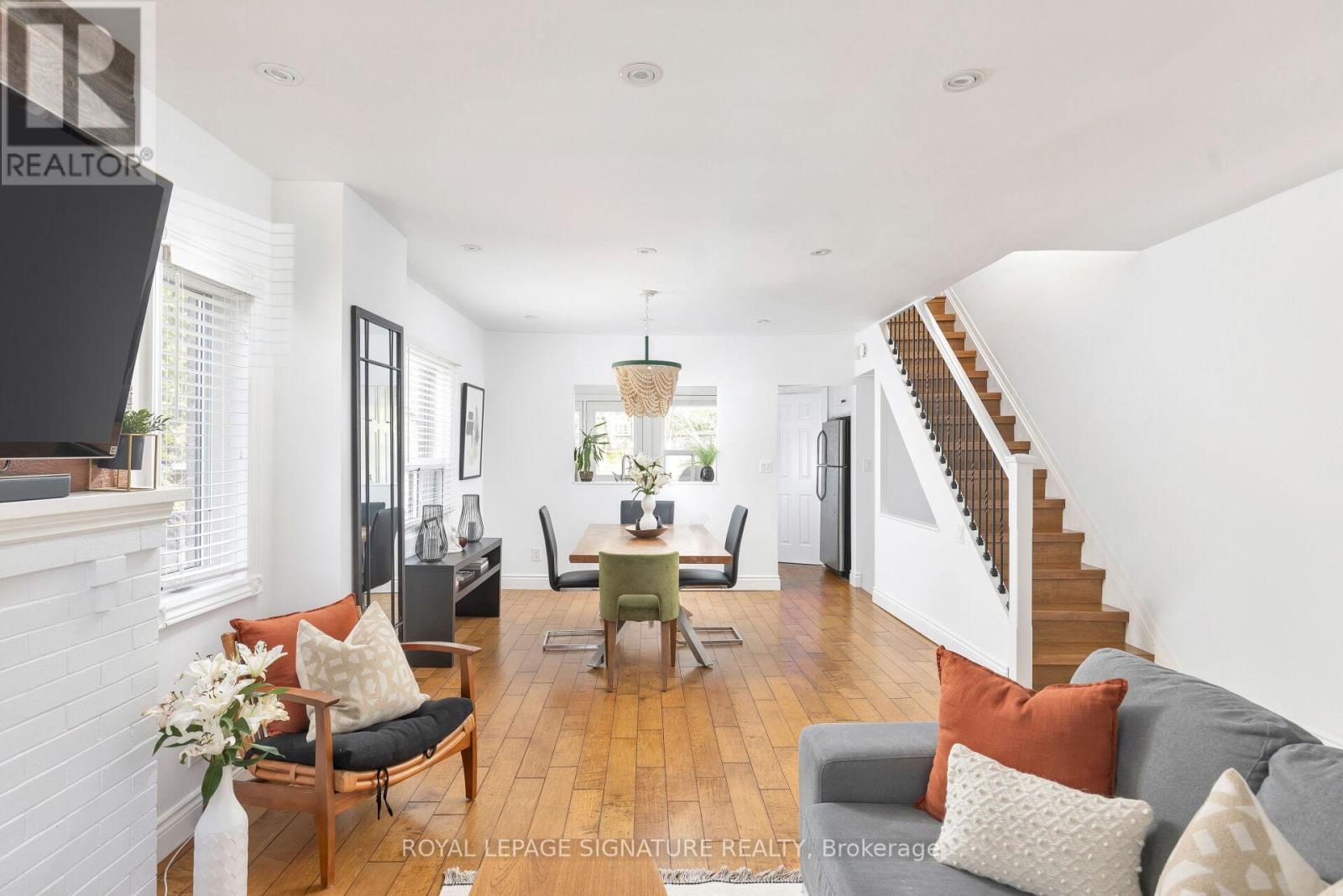117 Bowmore Rd Toronto, Ontario M4L 3J3
MLS# E8264464 - Buy this house, and I'll buy Yours*
$1,439,000
Offers anytime on this upper beaches 3 bedroom, 3 bathroom with large private drive home. This sweet retreat offers a huge entertainer's backyard, hot tub, walk-out basement, heated floors, and a large open-concept main floor. The systems are less than 10 years old, and landscaping was completed in 2019. freshly painted exterior and interior. Big Bright windows throughout help you get an abundance of light into your home life. This home sits on a pie-shaped lot, a fair distance from the northern neighbor, and opens to 58 feet in the back. Soundproofing on the party wall was done during the full renovation of 115 Bowmore in 2020. A 10-minute bike ride to the beach, A 5-minute walk to trendy cafes, ice cream shops, and restaurants. Bowmore Junior/sr public school down the street has a large playground attached to Fairmount Park Community Center. Gerrard Streetcar makes commuting a breeze and Bodega Henriette at the end of the street, is a favorite local hangout. **** EXTRAS **** All Appliances/all window coverings/all ELFS (id:51158)
Property Details
| MLS® Number | E8264464 |
| Property Type | Single Family |
| Community Name | Woodbine Corridor |
| Parking Space Total | 2 |
About 117 Bowmore Rd, Toronto, Ontario
This For sale Property is located at 117 Bowmore Rd is a Semi-detached Single Family House set in the community of Woodbine Corridor, in the City of Toronto. This Semi-detached Single Family has a total of 3 bedroom(s), and a total of 3 bath(s) . 117 Bowmore Rd has Forced air heating and Central air conditioning. This house features a Fireplace.
The Second level includes the Primary Bedroom, Bedroom 2, Bedroom 3, The Basement includes the Recreational, Games Room, Laundry Room, The Main level includes the Living Room, Dining Room, Kitchen, The Basement is Finished and features a Walk out.
This Toronto House
The Current price for the property located at 117 Bowmore Rd, Toronto is $1,439,000 and was listed on MLS on :2024-04-29 12:03:47
Building
| Bathroom Total | 3 |
| Bedrooms Above Ground | 3 |
| Bedrooms Total | 3 |
| Basement Development | Finished |
| Basement Features | Walk Out |
| Basement Type | N/a (finished) |
| Construction Style Attachment | Semi-detached |
| Cooling Type | Central Air Conditioning |
| Fireplace Present | Yes |
| Heating Fuel | Natural Gas |
| Heating Type | Forced Air |
| Stories Total | 2 |
| Type | House |
Land
| Acreage | No |
| Size Irregular | 58 X 102 Ft ; **pie Shaped Lot 10 X 95 To 58 X102ft |
| Size Total Text | 58 X 102 Ft ; **pie Shaped Lot 10 X 95 To 58 X102ft |
Rooms
| Level | Type | Length | Width | Dimensions |
|---|---|---|---|---|
| Second Level | Primary Bedroom | 3.87 m | 3.47 m | 3.87 m x 3.47 m |
| Second Level | Bedroom 2 | 3.32 m | 2.84 m | 3.32 m x 2.84 m |
| Second Level | Bedroom 3 | 3.32 m | 2.8 m | 3.32 m x 2.8 m |
| Basement | Recreational, Games Room | 6.09 m | 2.65 m | 6.09 m x 2.65 m |
| Basement | Laundry Room | 2.7 m | 1.95 m | 2.7 m x 1.95 m |
| Main Level | Living Room | 4.54 m | 4.29 m | 4.54 m x 4.29 m |
| Main Level | Dining Room | 3.76 m | 3.08 m | 3.76 m x 3.08 m |
| Main Level | Kitchen | 3.02 m | 2.89 m | 3.02 m x 2.89 m |
https://www.realtor.ca/real-estate/26792361/117-bowmore-rd-toronto-woodbine-corridor
Interested?
Get More info About:117 Bowmore Rd Toronto, Mls# E8264464




























