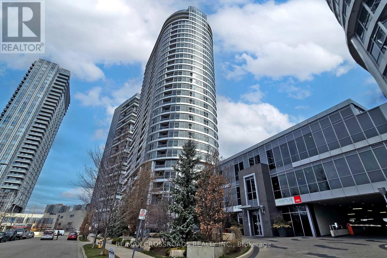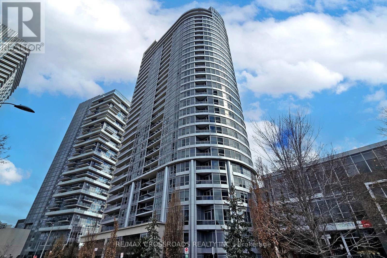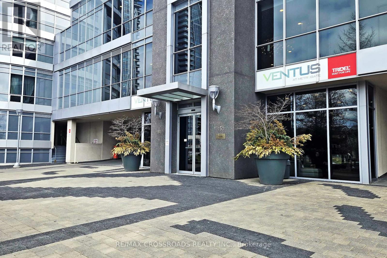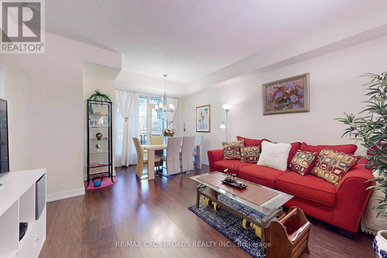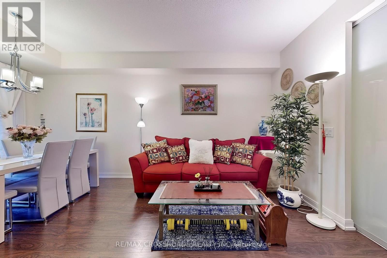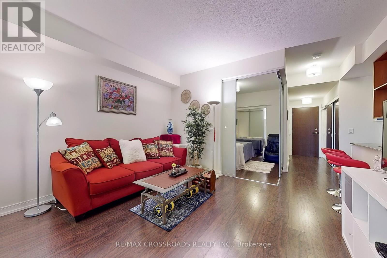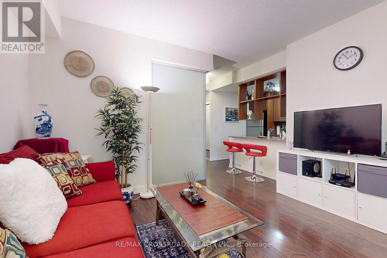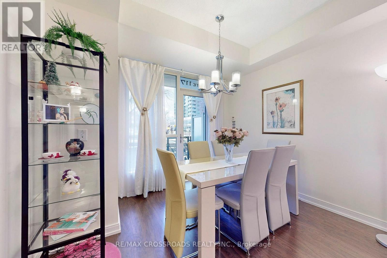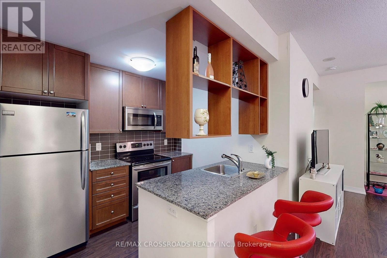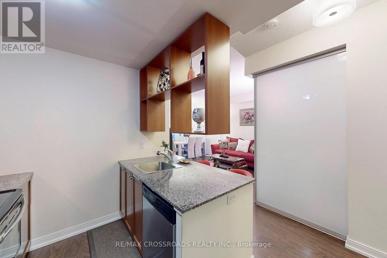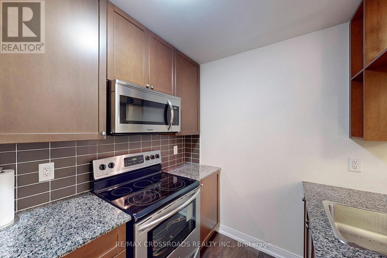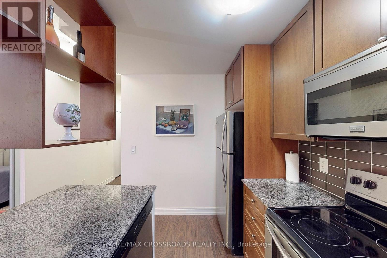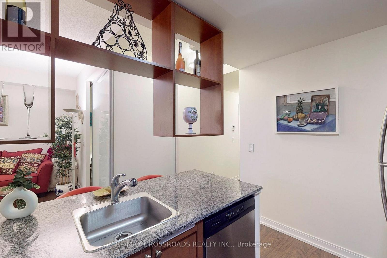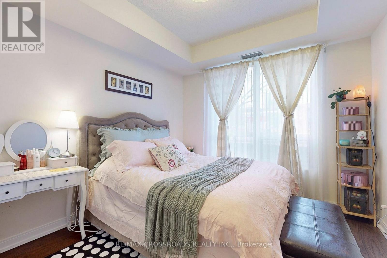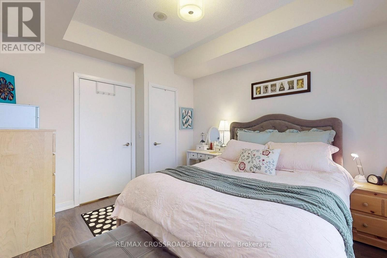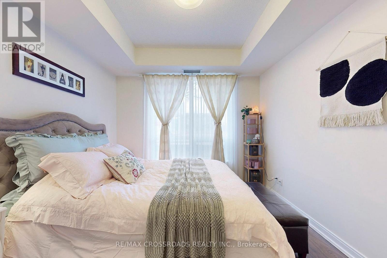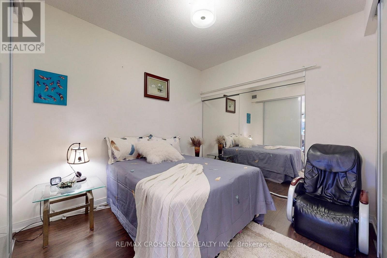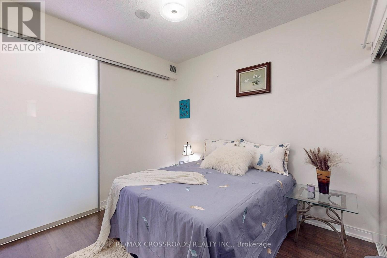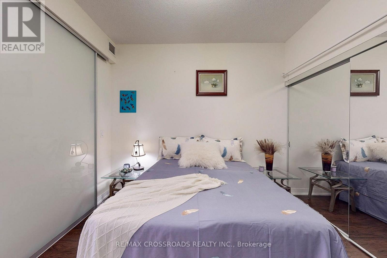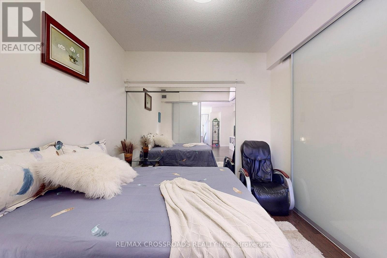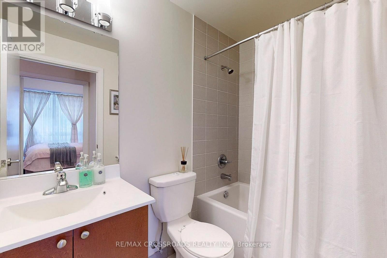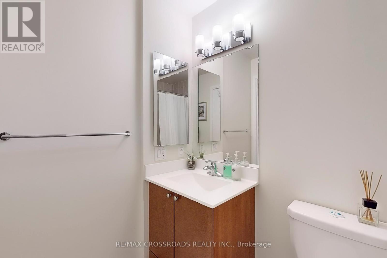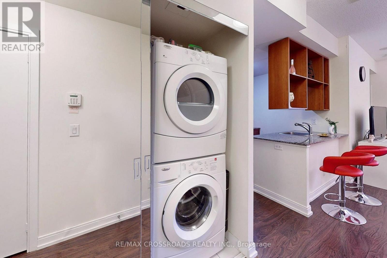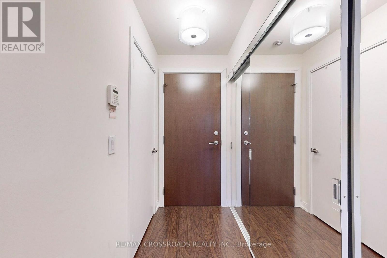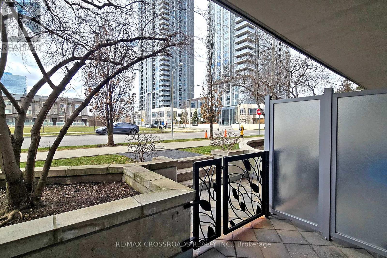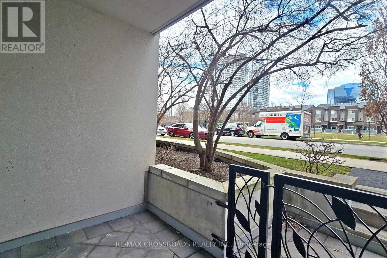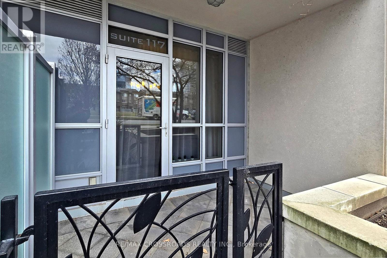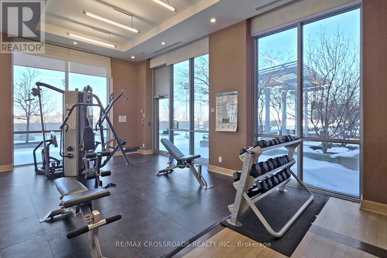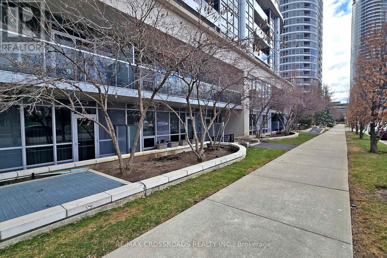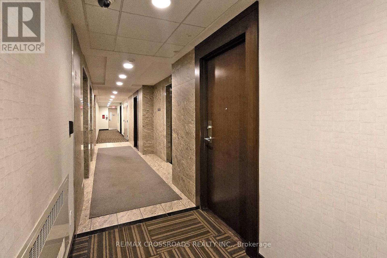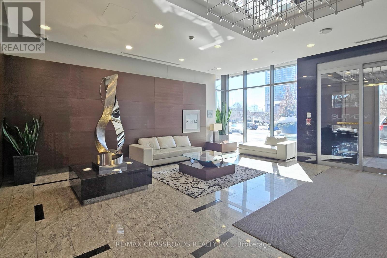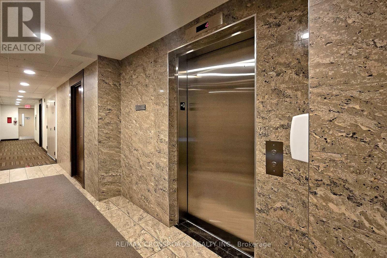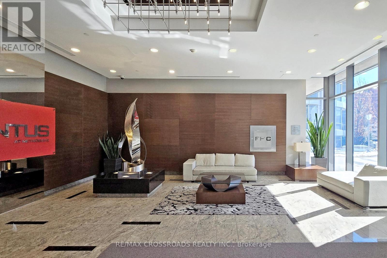#117 -181 Village Green Sq Toronto, Ontario M1S 0K6
MLS# E8183450 - Buy this house, and I'll buy Yours*
$636,800Maintenance,
$636.90 Monthly
Maintenance,
$636.90 MonthlyAward Winning Ventus-2 Condo By Tridel. Pervious Builder's Model Home, Private Entrance from the Patio! Well-Maintained Units. Facing Park, unblocked View! Granite Countertop And Spacious Cabinets,. Excellent Building Amenities: Fitness Club, Party Room, Game Room, Sauna, Open Terrace For Bbq And More. Steps To Ttc, Go Station, Hwy 401. Close To Scarborough Town Centre, Centennial College, U Of T, Walmart & Agincourt Mall. ** Check Out Our Virtual Tour** (id:51158)
Property Details
| MLS® Number | E8183450 |
| Property Type | Single Family |
| Community Name | Agincourt South-Malvern West |
| Amenities Near By | Park, Public Transit |
| Features | Balcony |
| Parking Space Total | 1 |
About #117 -181 Village Green Sq, Toronto, Ontario
This For sale Property is located at #117 -181 Village Green Sq Single Family Apartment set in the community of Agincourt South-Malvern West, in the City of Toronto. Nearby amenities include - Park, Public Transit Single Family has a total of 2 bedroom(s), and a total of 1 bath(s) . #117 -181 Village Green Sq has Forced air heating and Central air conditioning. This house features a Fireplace.
The Ground level includes the Living Room, Dining Room, Primary Bedroom, Kitchen, Bedroom 2, .
This Toronto Apartment's exterior is finished with Concrete
The Current price for the property located at #117 -181 Village Green Sq, Toronto is $636,800
Maintenance,
$636.90 MonthlyBuilding
| Bathroom Total | 1 |
| Bedrooms Above Ground | 2 |
| Bedrooms Total | 2 |
| Amenities | Security/concierge, Party Room, Sauna, Exercise Centre |
| Cooling Type | Central Air Conditioning |
| Exterior Finish | Concrete |
| Heating Fuel | Natural Gas |
| Heating Type | Forced Air |
| Type | Apartment |
Land
| Acreage | No |
| Land Amenities | Park, Public Transit |
Rooms
| Level | Type | Length | Width | Dimensions |
|---|---|---|---|---|
| Ground Level | Living Room | 5.59 m | 4.1 m | 5.59 m x 4.1 m |
| Ground Level | Dining Room | 5.59 m | 4.1 m | 5.59 m x 4.1 m |
| Ground Level | Primary Bedroom | 3.4 m | 3.23 m | 3.4 m x 3.23 m |
| Ground Level | Kitchen | 2.78 m | 2.4 m | 2.78 m x 2.4 m |
| Ground Level | Bedroom 2 | 3.3 m | 2.95 m | 3.3 m x 2.95 m |
Interested?
Get More info About:#117 -181 Village Green Sq Toronto, Mls# E8183450
