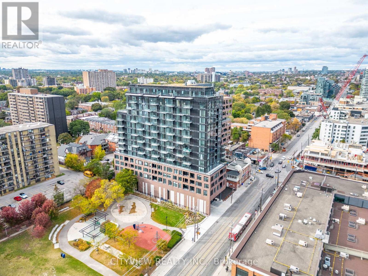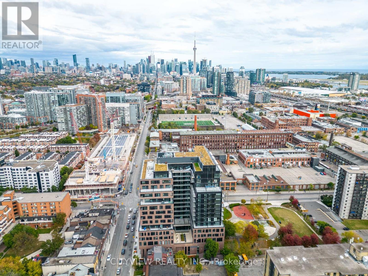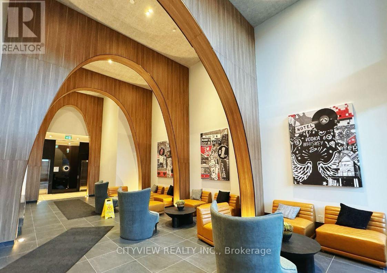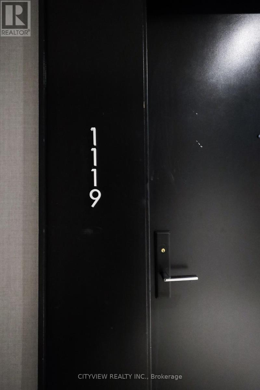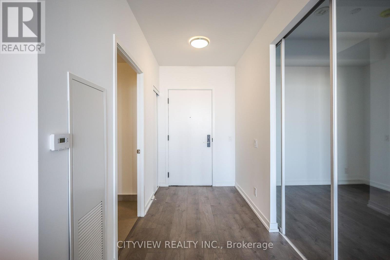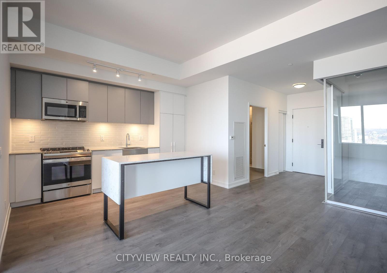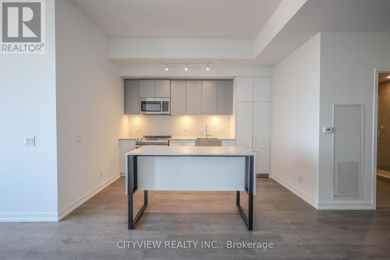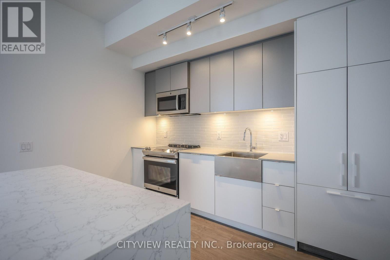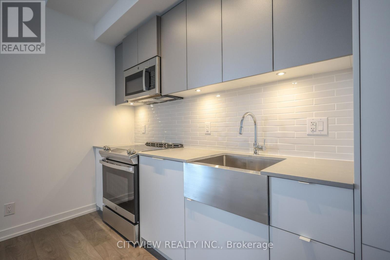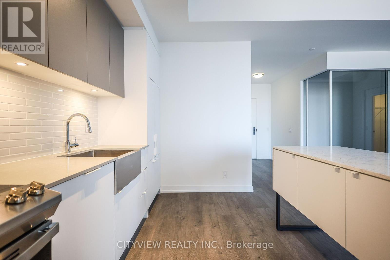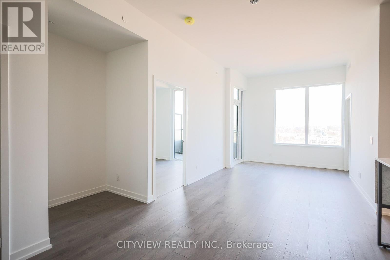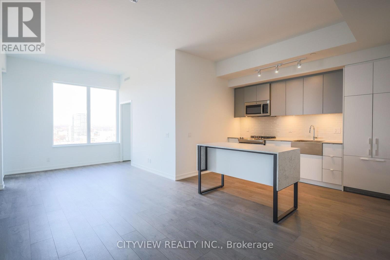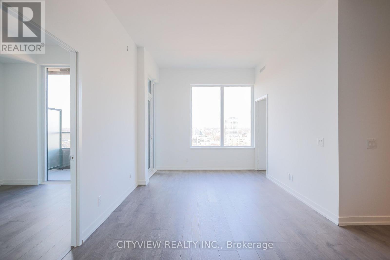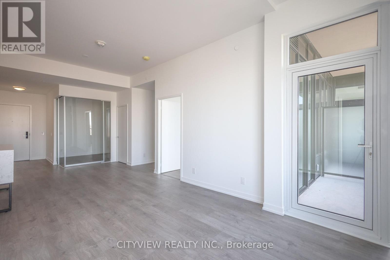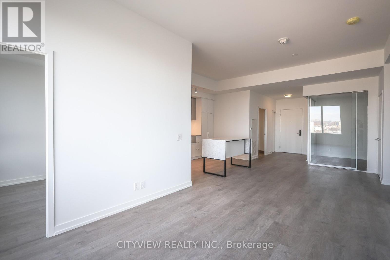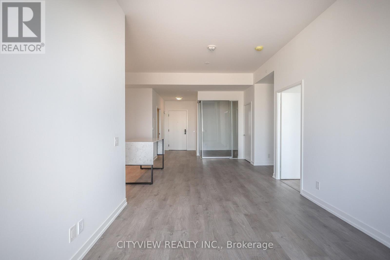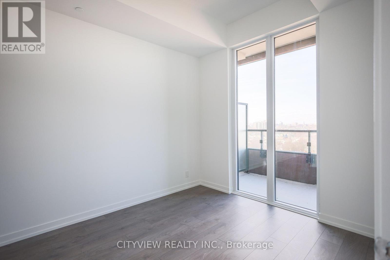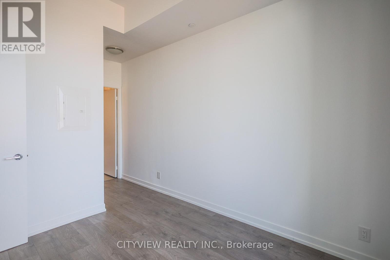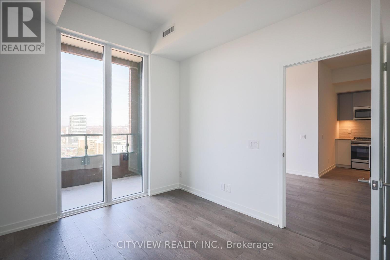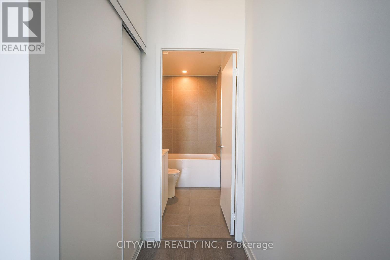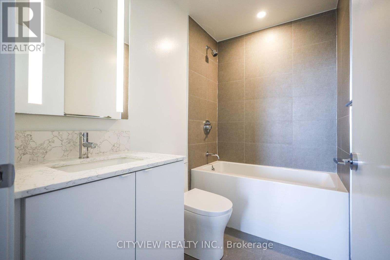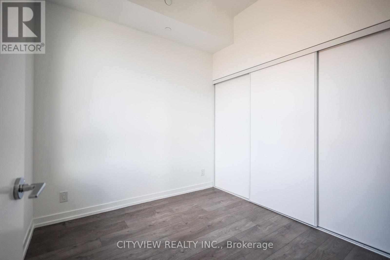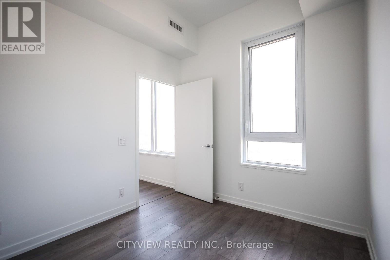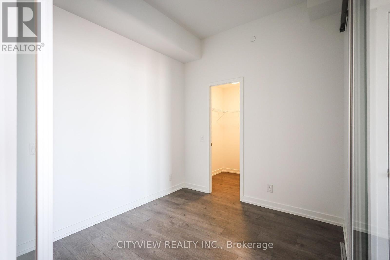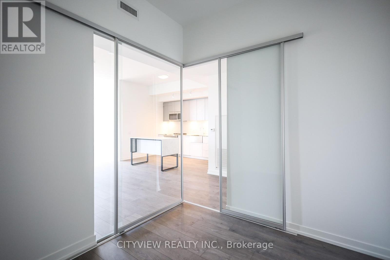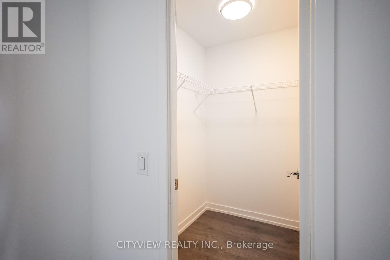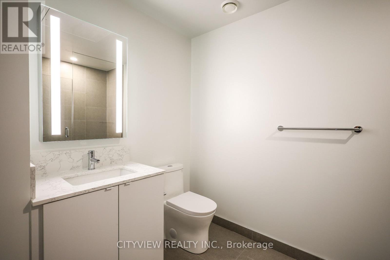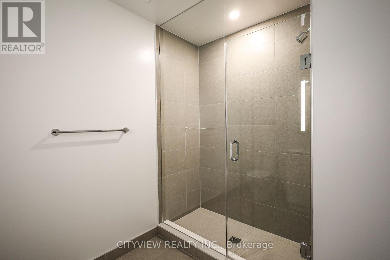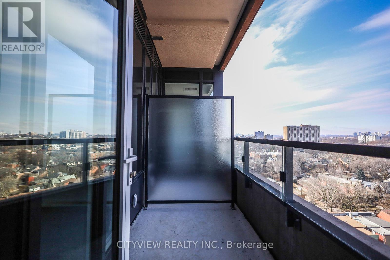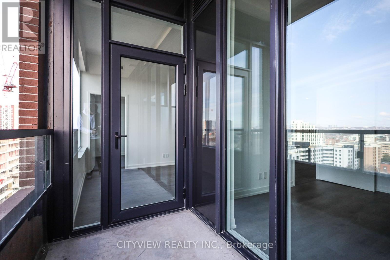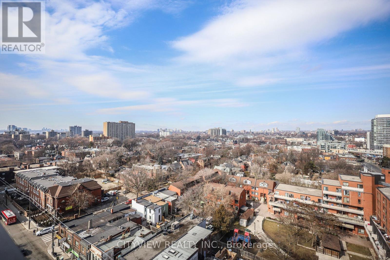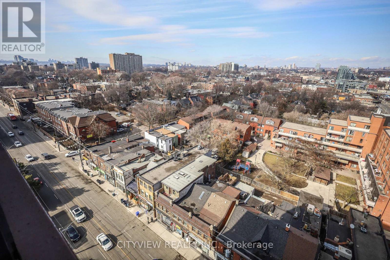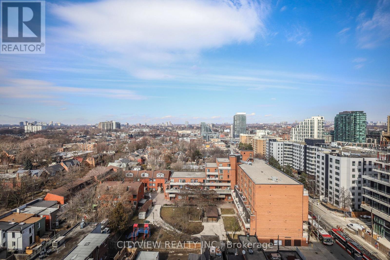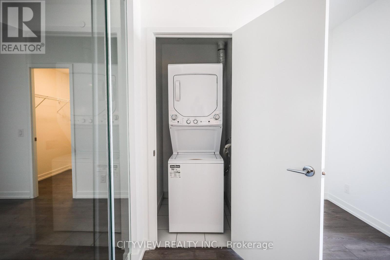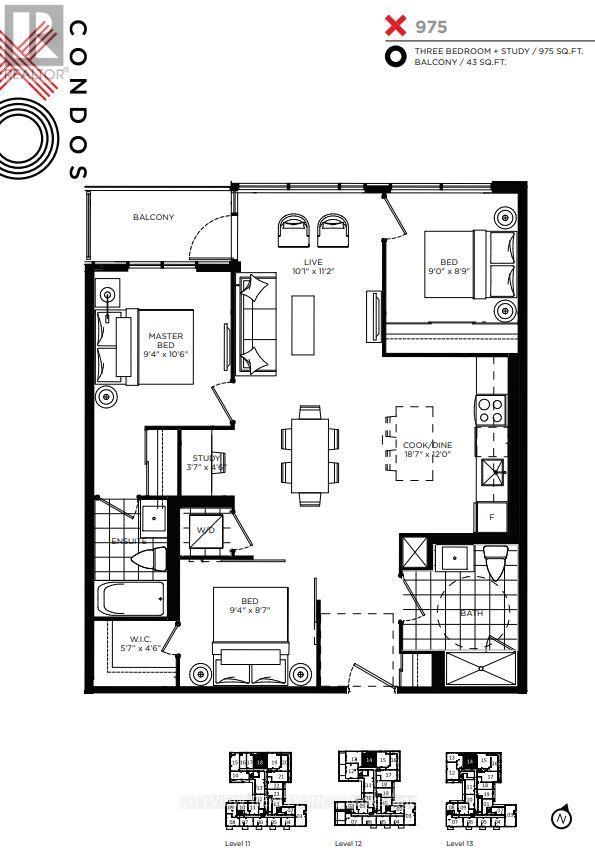#1119 -270 Dufferin St Toronto, Ontario M6K 0H8
MLS# W8094668 - Buy this house, and I'll buy Yours*
$1,115,000Maintenance,
$879.73 Monthly
Maintenance,
$879.73 MonthlyWelcome to XO Condos By Lifetime Developments located in liberty village at King & Dufferin!! Brand New Never Before Lived In Open concept full 3-bedroom 2 bath with streetcar access right at your doorstep. This open concept floorplan features a modern kitchen with Quartz countertops, B/I fridge, D/W for a clean finish and stainless-steel stove/microwave and large island perfect for entertaining overlooking dining room w/ den space for a study. Open Concept Living area walking out to the balcony. 3 spacious bedrooms with 4pc ensuite in the primary. Large W/I Closet in the 2nd BR. Building features state of the art amenities including: 24hr Concierge, Media and Gaming Room, Gym, Yoga Room. Party Room/Lounge, Meeting Room, Visitor Parking and More. Walking Distance to the Canadian National Exhibition, BMO Field, Shopping, Schools, Restaurants, TTC And Mins To Major Highways. **** EXTRAS **** 1 Parking, 1 Locker, Kitchen Island, Free Internet As per Builder Contract (id:51158)
Property Details
| MLS® Number | W8094668 |
| Property Type | Single Family |
| Community Name | South Parkdale |
| Features | Balcony |
| Parking Space Total | 1 |
About #1119 -270 Dufferin St, Toronto, Ontario
This For sale Property is located at #1119 -270 Dufferin St Single Family Apartment set in the community of South Parkdale, in the City of Toronto Single Family has a total of 4 bedroom(s), and a total of 2 bath(s) . #1119 -270 Dufferin St has Forced air heating and Central air conditioning. This house features a Fireplace.
The Flat includes the Living Room, Dining Room, Kitchen, Study, Primary Bedroom, Bedroom 2, Bedroom 3, .
This Toronto Apartment's exterior is finished with Concrete. Also included on the property is a Visitor Parking
The Current price for the property located at #1119 -270 Dufferin St, Toronto is $1,115,000
Maintenance,
$879.73 MonthlyBuilding
| Bathroom Total | 2 |
| Bedrooms Above Ground | 3 |
| Bedrooms Below Ground | 1 |
| Bedrooms Total | 4 |
| Amenities | Storage - Locker, Security/concierge, Party Room, Visitor Parking, Exercise Centre, Recreation Centre |
| Cooling Type | Central Air Conditioning |
| Exterior Finish | Concrete |
| Heating Fuel | Natural Gas |
| Heating Type | Forced Air |
| Type | Apartment |
Parking
| Visitor Parking |
Land
| Acreage | No |
Rooms
| Level | Type | Length | Width | Dimensions |
|---|---|---|---|---|
| Flat | Living Room | 3.07 m | 3.41 m | 3.07 m x 3.41 m |
| Flat | Dining Room | 5.69 m | 3.65 m | 5.69 m x 3.65 m |
| Flat | Kitchen | 5.69 m | 3.65 m | 5.69 m x 3.65 m |
| Flat | Study | 1.12 m | 1.4 m | 1.12 m x 1.4 m |
| Flat | Primary Bedroom | 2.86 m | 3.23 m | 2.86 m x 3.23 m |
| Flat | Bedroom 2 | 2.86 m | 2.65 m | 2.86 m x 2.65 m |
| Flat | Bedroom 3 | 2.74 m | 2.71 m | 2.74 m x 2.71 m |
https://www.realtor.ca/real-estate/26553817/1119-270-dufferin-st-toronto-south-parkdale
Interested?
Get More info About:#1119 -270 Dufferin St Toronto, Mls# W8094668
