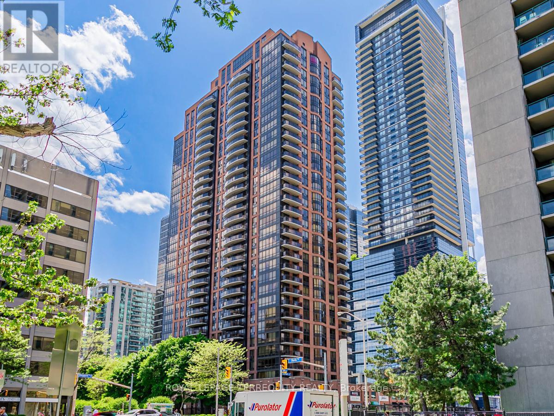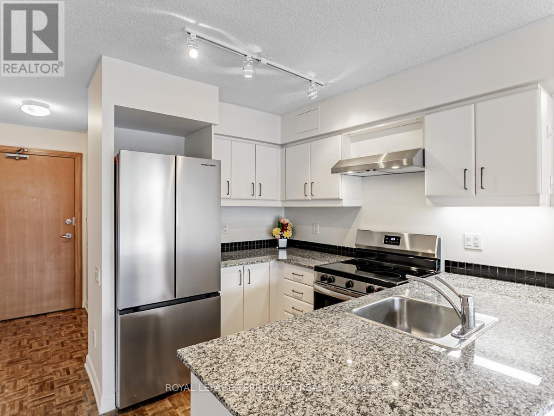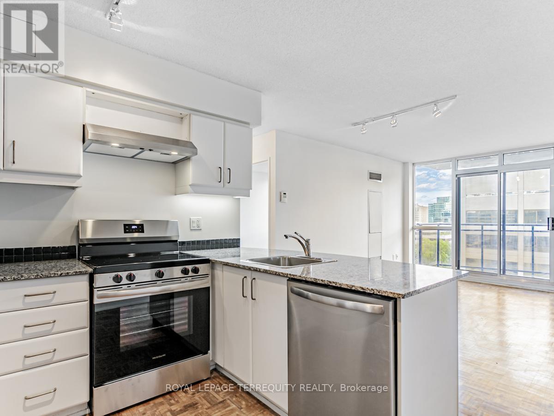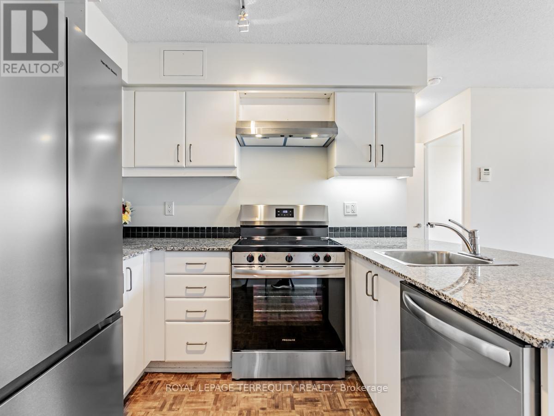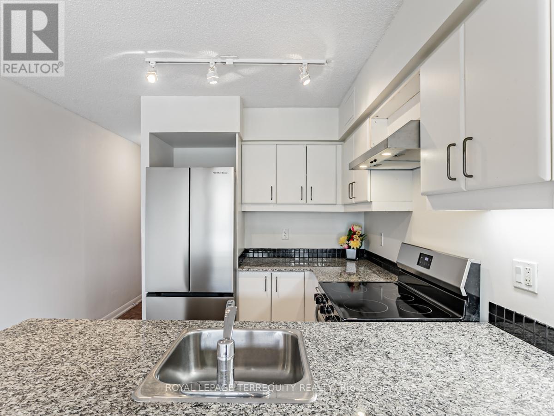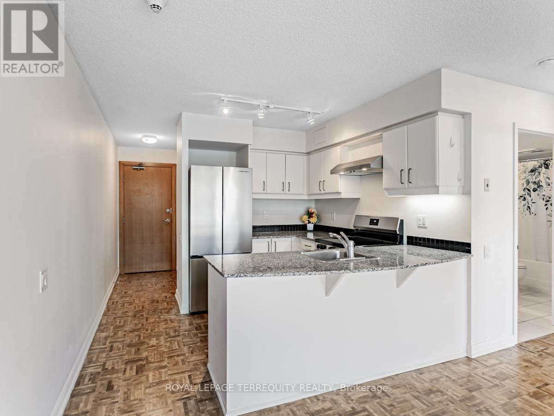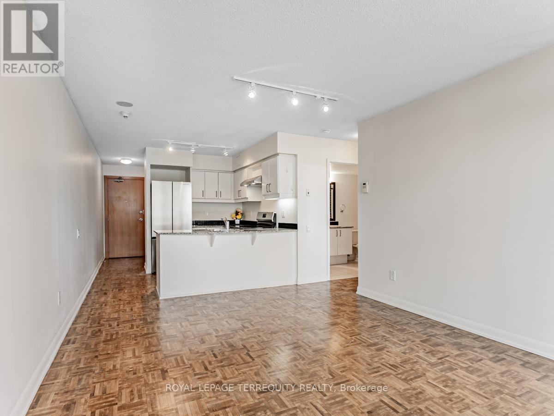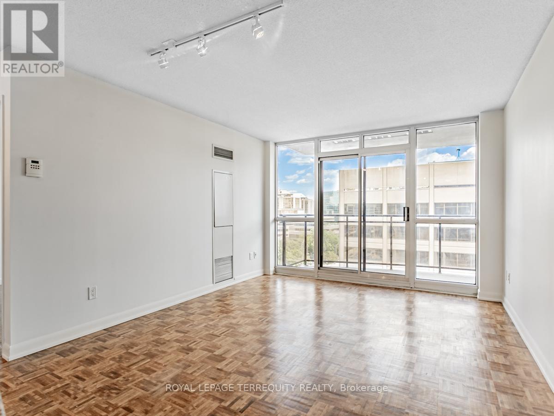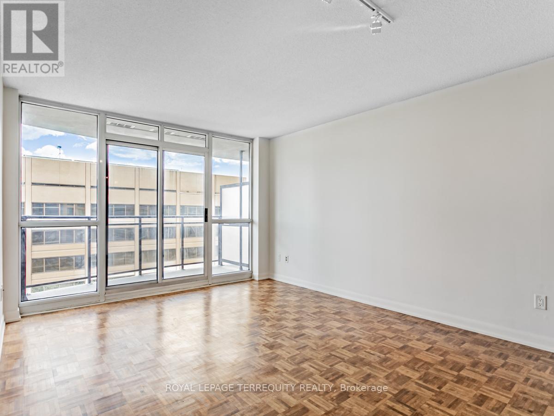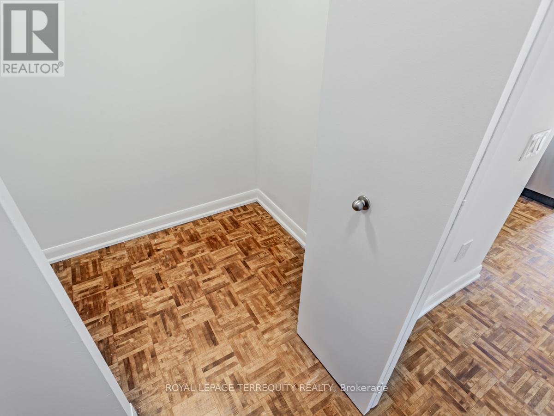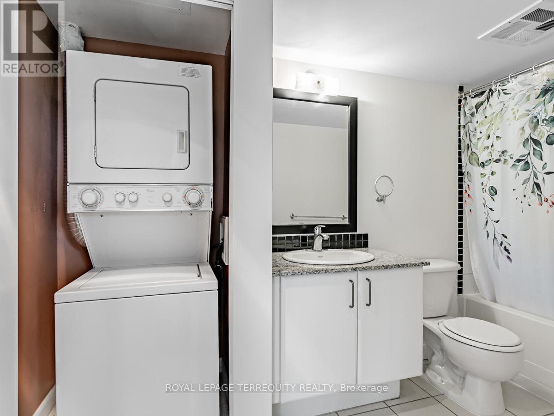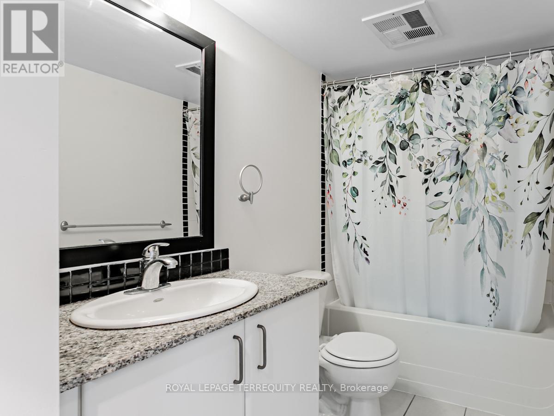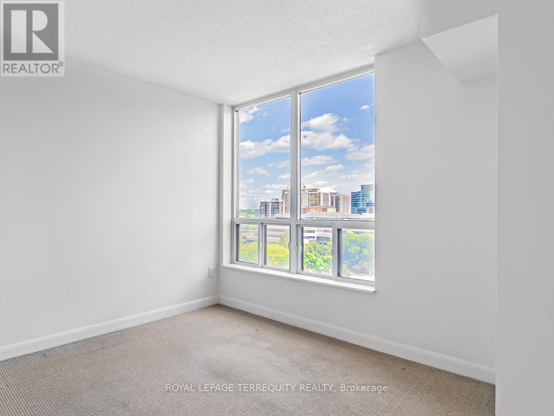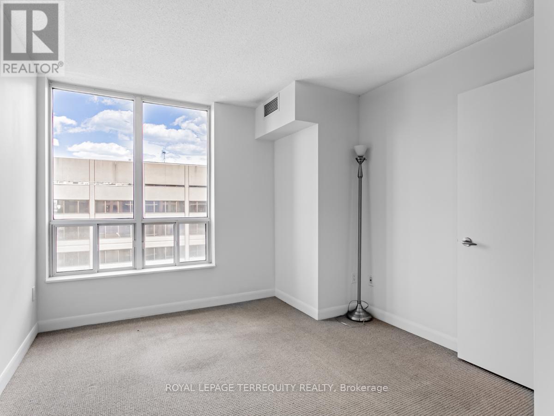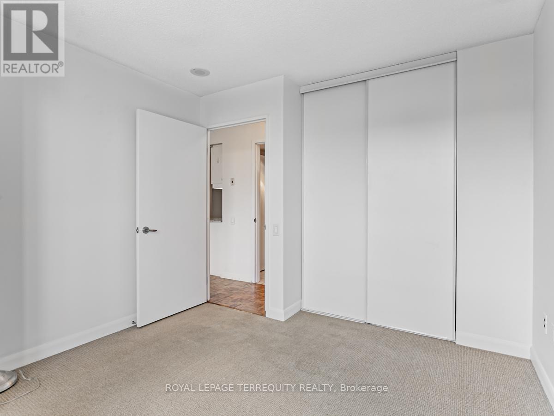#1111 -33 Sheppard Ave E Toronto, Ontario M2N 7K1
MLS# C8231826 - Buy this house, and I'll buy Yours*
$599,000Maintenance,
$579 Monthly
Maintenance,
$579 MonthlyBest location in the heart of North York! Bright & Spacious. Great layout with East facing balcony. Luxury Building Steps To Yonge & Sheppard Subway Stations, TTC, Hwy 401, Shops, Restaurants, Whole Foods, Longo's, Good Basics, Coffee Shops, Pharmacy, & More. Walk Score of 98.Million Dollar Facilities & Award Winning Designed Backyard. Hotel-Like Lobby & Amenities: 24hr Concierge, Indoor Pool, Whirlpool, Fully Equipped Exercise Room, Theatre, Billiards, Bar Lounge, Beautiful Outdoor Terrace & BBQ's, Ample Visitor Parking & More! **** EXTRAS **** Fridge, Stove, Built-In Dishwasher, Microwave, Washer And Dryer, Existing Window Coverings and Electric Light Fixtures, One Parking Included. Granite Countertop in Kitchen and Bathroom. (id:51158)
Property Details
| MLS® Number | C8231826 |
| Property Type | Single Family |
| Community Name | Willowdale East |
| Features | Balcony |
| Parking Space Total | 1 |
About #1111 -33 Sheppard Ave E, Toronto, Ontario
This For sale Property is located at #1111 -33 Sheppard Ave E Single Family Apartment set in the community of Willowdale East, in the City of Toronto Single Family has a total of 1 bedroom(s), and a total of 1 bath(s) . #1111 -33 Sheppard Ave E has Forced air heating and Central air conditioning. This house features a Fireplace.
The Ground level includes the Living Room, Dining Room, Kitchen, Primary Bedroom, .
This Toronto Apartment's exterior is finished with Brick
The Current price for the property located at #1111 -33 Sheppard Ave E, Toronto is $599,000
Maintenance,
$579 MonthlyBuilding
| Bathroom Total | 1 |
| Bedrooms Above Ground | 1 |
| Bedrooms Total | 1 |
| Cooling Type | Central Air Conditioning |
| Exterior Finish | Brick |
| Heating Fuel | Natural Gas |
| Heating Type | Forced Air |
| Type | Apartment |
Land
| Acreage | No |
Rooms
| Level | Type | Length | Width | Dimensions |
|---|---|---|---|---|
| Ground Level | Living Room | 4.85 m | 3.5 m | 4.85 m x 3.5 m |
| Ground Level | Dining Room | 4.85 m | 3.5 m | 4.85 m x 3.5 m |
| Ground Level | Kitchen | 2.64 m | 2.17 m | 2.64 m x 2.17 m |
| Ground Level | Primary Bedroom | 3.31 m | 3.1 m | 3.31 m x 3.1 m |
https://www.realtor.ca/real-estate/26747966/1111-33-sheppard-ave-e-toronto-willowdale-east
Interested?
Get More info About:#1111 -33 Sheppard Ave E Toronto, Mls# C8231826
